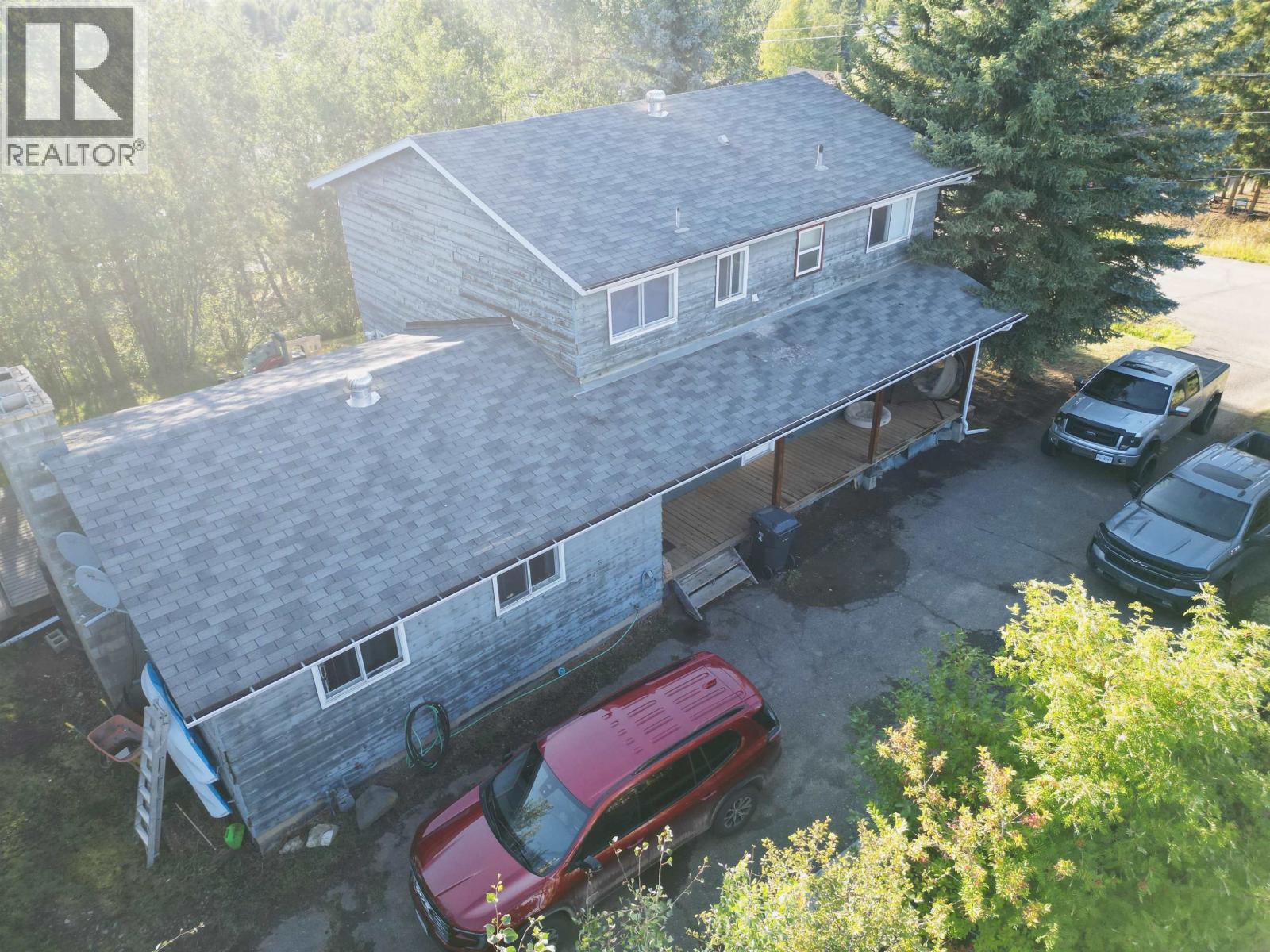5 Bedroom
2 Bathroom
2,817 ft2
Fireplace
Baseboard Heaters, Hot Water, Radiant/infra-Red Heat
$320,000
* PREC - Personal Real Estate Corporation. This large 5-bedroom, 2-bath home sits on an impressive 13,000 sq. ft. lot, offering plenty of room to live, grow, and enjoy. The private yard provides a peaceful retreat, perfect for entertaining, gardening, or creating your own outdoor oasis. Inside, you'll find generous living spaces with tons of potential to customize and make your own. Centrally located, this property combines convenience with comfort, making it an ideal home for families looking for space and opportunity. Don't miss the chance to own this versatile property-ready for its next chapter! (id:46156)
Property Details
|
MLS® Number
|
R3039332 |
|
Property Type
|
Single Family |
Building
|
Bathroom Total
|
2 |
|
Bedrooms Total
|
5 |
|
Appliances
|
Washer, Dryer, Refrigerator, Stove, Dishwasher |
|
Basement Development
|
Unfinished |
|
Basement Type
|
Full (unfinished) |
|
Constructed Date
|
1972 |
|
Construction Style Attachment
|
Detached |
|
Exterior Finish
|
Wood |
|
Fireplace Present
|
Yes |
|
Fireplace Total
|
1 |
|
Foundation Type
|
Concrete Perimeter |
|
Heating Type
|
Baseboard Heaters, Hot Water, Radiant/infra-red Heat |
|
Roof Material
|
Asphalt Shingle |
|
Roof Style
|
Conventional |
|
Stories Total
|
3 |
|
Size Interior
|
2,817 Ft2 |
|
Type
|
House |
|
Utility Water
|
Municipal Water |
Parking
Land
|
Acreage
|
No |
|
Size Irregular
|
13154 |
|
Size Total
|
13154 Sqft |
|
Size Total Text
|
13154 Sqft |
Rooms
| Level |
Type |
Length |
Width |
Dimensions |
|
Above |
Primary Bedroom |
13 ft ,3 in |
13 ft |
13 ft ,3 in x 13 ft |
|
Above |
Bedroom 2 |
13 ft ,2 in |
9 ft ,7 in |
13 ft ,2 in x 9 ft ,7 in |
|
Above |
Bedroom 3 |
10 ft ,5 in |
9 ft ,7 in |
10 ft ,5 in x 9 ft ,7 in |
|
Above |
Bedroom 4 |
13 ft ,1 in |
9 ft ,7 in |
13 ft ,1 in x 9 ft ,7 in |
|
Above |
Bedroom 5 |
13 ft ,6 in |
9 ft ,9 in |
13 ft ,6 in x 9 ft ,9 in |
|
Basement |
Other |
22 ft ,9 in |
22 ft ,9 in |
22 ft ,9 in x 22 ft ,9 in |
|
Main Level |
Living Room |
23 ft ,3 in |
22 ft ,4 in |
23 ft ,3 in x 22 ft ,4 in |
|
Main Level |
Kitchen |
13 ft ,6 in |
9 ft ,1 in |
13 ft ,6 in x 9 ft ,1 in |
|
Main Level |
Dining Room |
13 ft ,4 in |
12 ft ,3 in |
13 ft ,4 in x 12 ft ,3 in |
|
Main Level |
Family Room |
19 ft ,4 in |
13 ft ,4 in |
19 ft ,4 in x 13 ft ,4 in |
|
Main Level |
Office |
13 ft ,7 in |
10 ft ,6 in |
13 ft ,7 in x 10 ft ,6 in |
https://www.realtor.ca/real-estate/28761395/206-5th-avenue-burns-lake


































