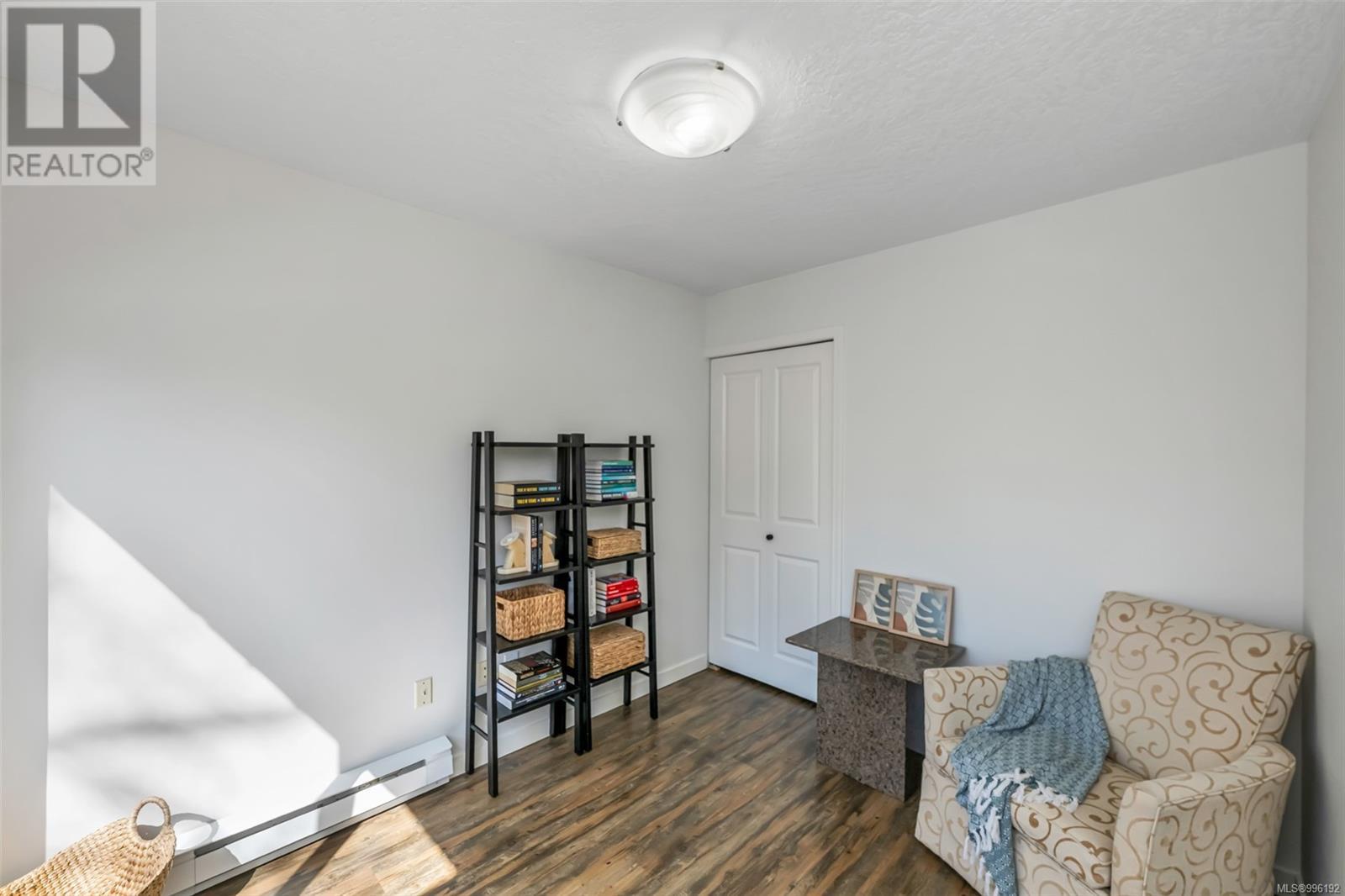206 9725 Fourth St Sidney, British Columbia V8L 2Y8
$525,000Maintenance,
$237.48 Monthly
Maintenance,
$237.48 MonthlyOPEN HOUSE SUN 2-4 PM (April 27th) Top-Floor Retreat in the Heart of Sidney! Immaculate and bright 2-bedroom corner condo just off Bevan & Fourth in vibrant Sidney by the Sea. This top-floor home features 3 skylights, a gas fireplace, and French doors to a versatile second bedroom or home office. Enjoy 2 sunny balconies—perfect for BBQs, coffee, or growing herbs and greenery. The kitchen includes all new high-end stainless steel appliances and updates including a new hot water tank and flooring. In-suite laundry with a premium washer/dryer adds convenience. The large private garage is wired for TV and workshop use—ideal for a car, bikes, kayaks, or extra storage. Located in a quiet, pet-friendly walk-up building with low strata fees and a welcoming community feel. Just steps to parks, shops, restaurants, and the beautiful Sidney waterfront. Whether you're downsizing or searching for the perfect seaside retreat, this unit offers lifestyle, comfort, and location. Don’t miss this special Sidney gem! (id:46156)
Open House
This property has open houses!
2:00 pm
Ends at:4:00 pm
Property Details
| MLS® Number | 996192 |
| Property Type | Single Family |
| Neigbourhood | Sidney South-East |
| Community Features | Pets Allowed, Family Oriented |
| Features | Central Location, Other, Rectangular, Marine Oriented |
| Parking Space Total | 1 |
| Plan | Vis4675 |
Building
| Bathroom Total | 1 |
| Bedrooms Total | 2 |
| Architectural Style | Westcoast |
| Constructed Date | 1998 |
| Cooling Type | None |
| Fireplace Present | Yes |
| Fireplace Total | 1 |
| Heating Fuel | Electric, Natural Gas |
| Heating Type | Baseboard Heaters |
| Size Interior | 1,004 Ft2 |
| Total Finished Area | 729 Sqft |
| Type | Apartment |
Land
| Acreage | No |
| Size Irregular | 1002 |
| Size Total | 1002 Sqft |
| Size Total Text | 1002 Sqft |
| Zoning Description | Strata Lot |
| Zoning Type | Residential |
Rooms
| Level | Type | Length | Width | Dimensions |
|---|---|---|---|---|
| Main Level | Entrance | 11' x 6' | ||
| Main Level | Bedroom | 10' x 9' | ||
| Main Level | Bathroom | 4-Piece | ||
| Main Level | Primary Bedroom | 11' x 12' | ||
| Main Level | Kitchen | 10' x 9' | ||
| Main Level | Balcony | 8' x 4' | ||
| Main Level | Balcony | 11' x 5' | ||
| Main Level | Living Room | 14' x 13' |
https://www.realtor.ca/real-estate/28211341/206-9725-fourth-st-sidney-sidney-south-east





































