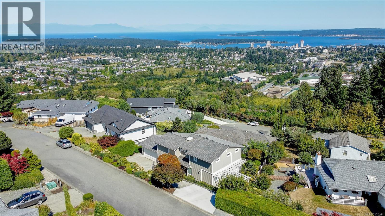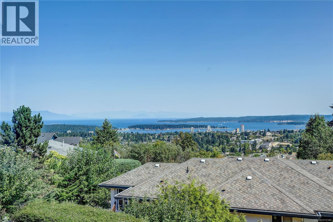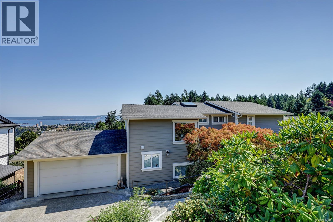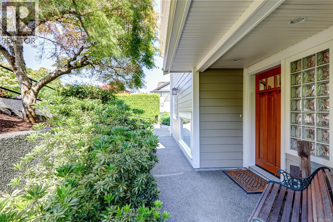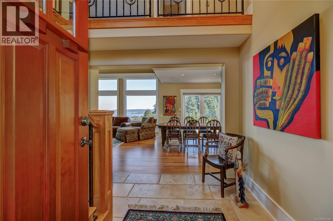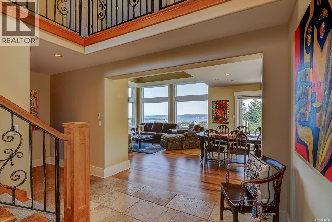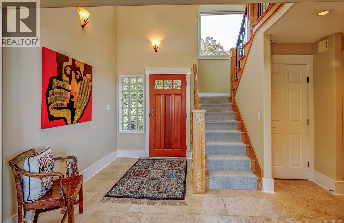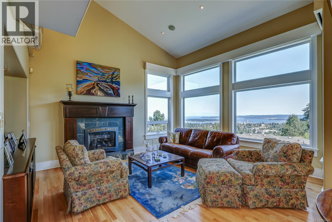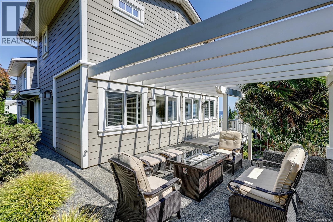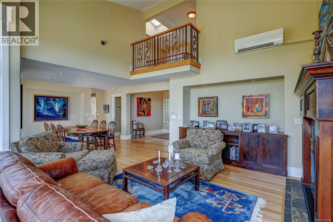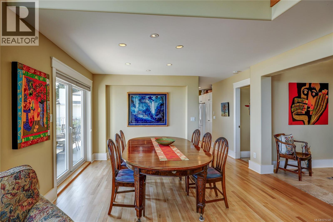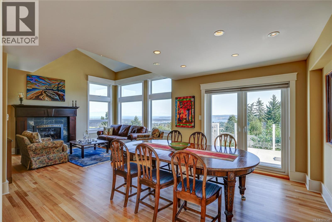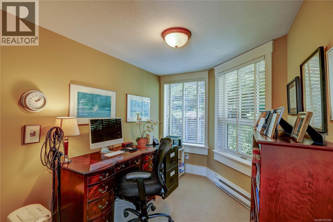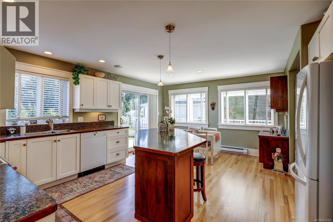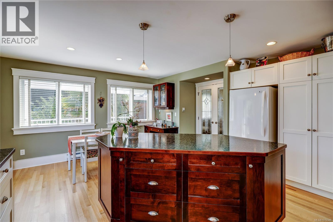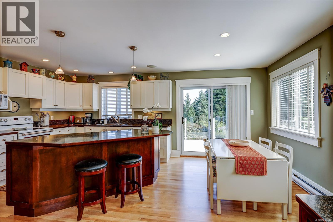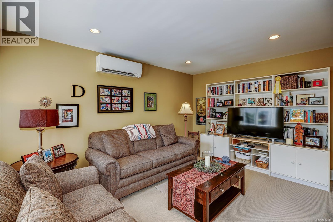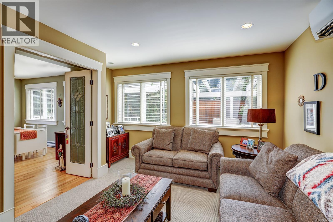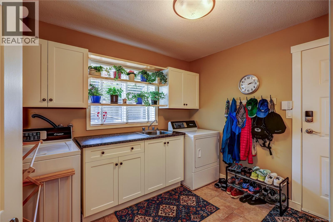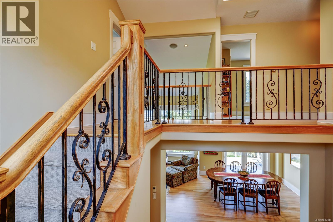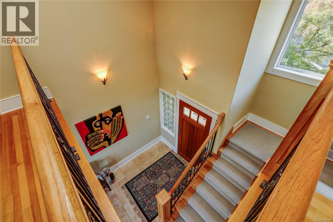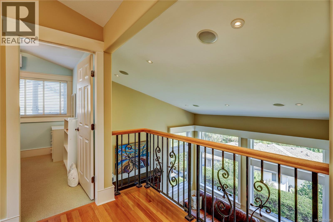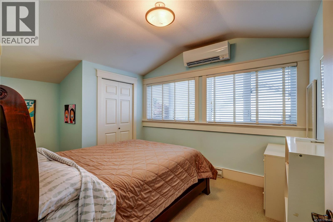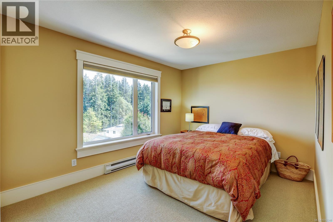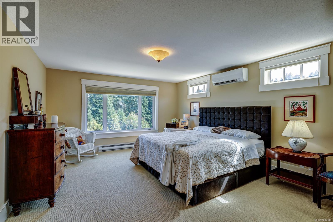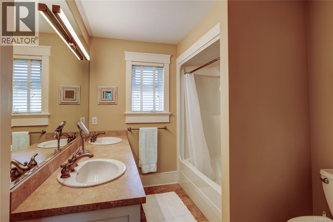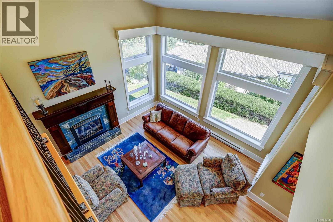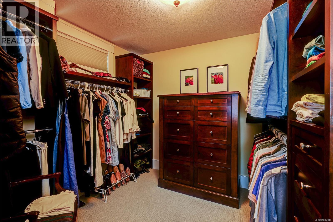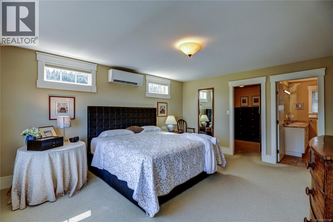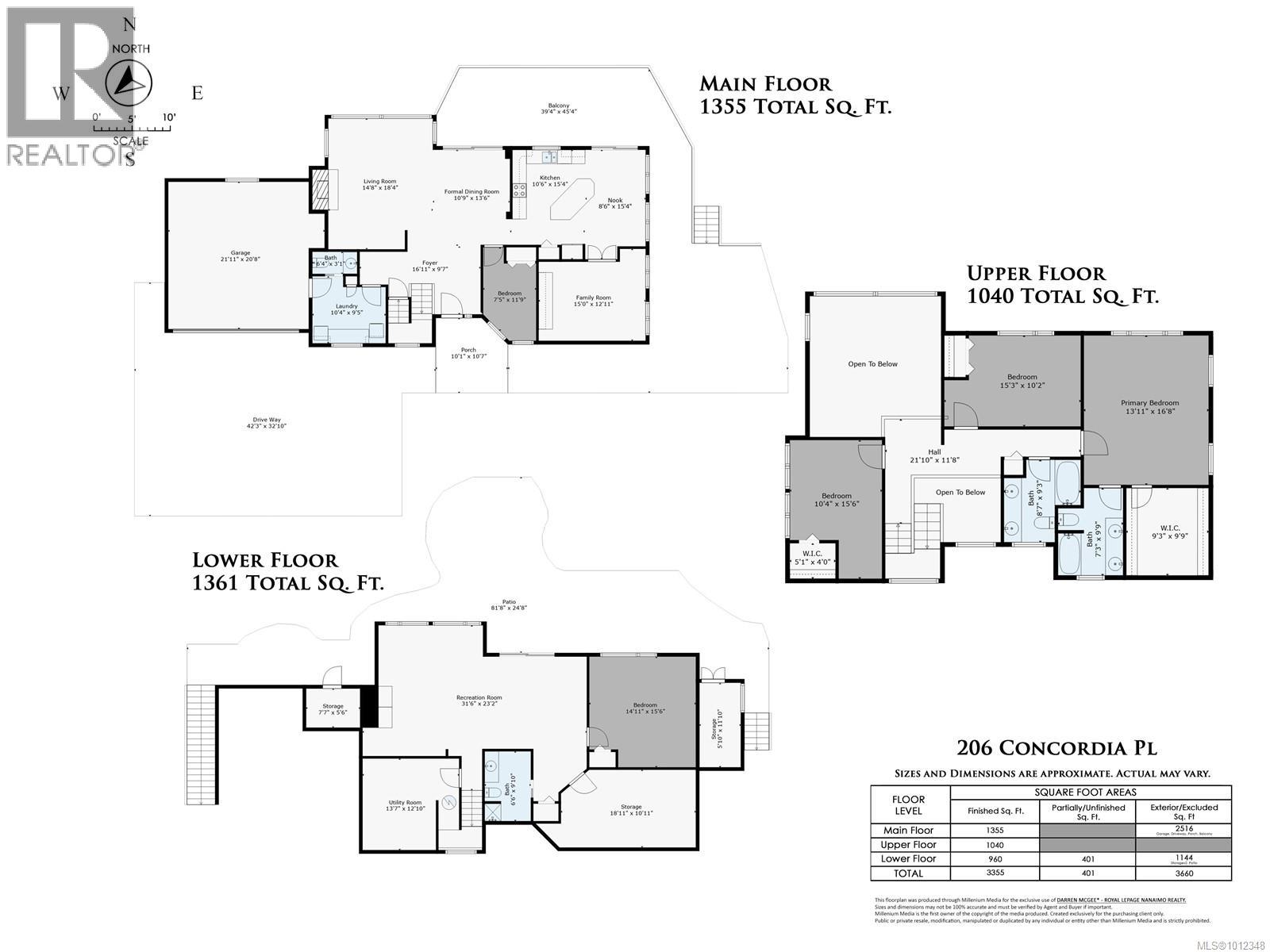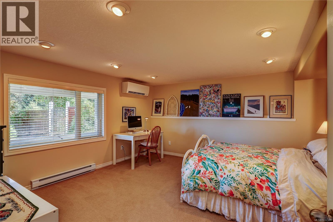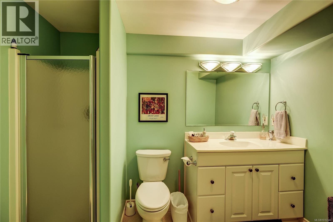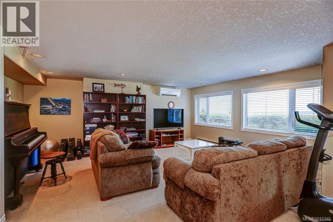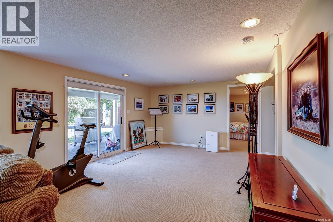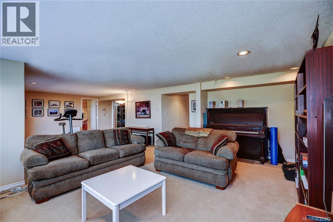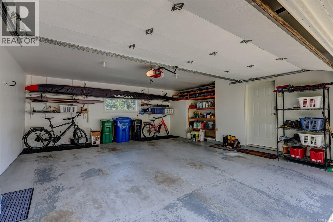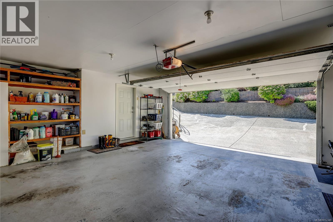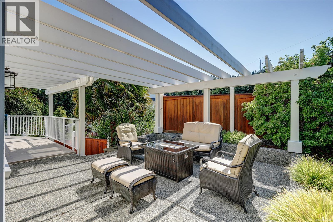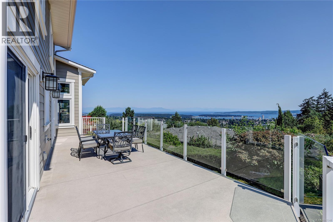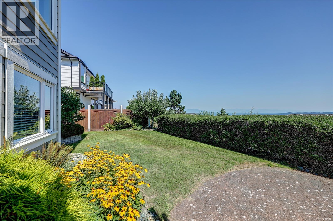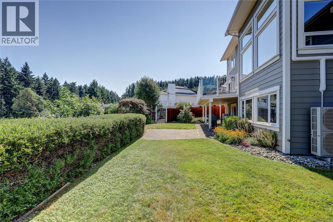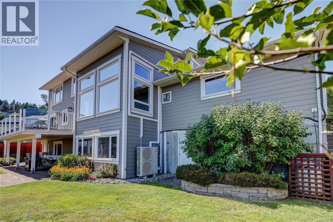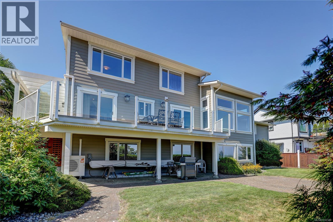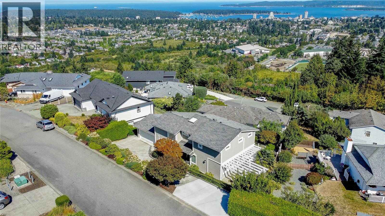4 Bedroom
4 Bathroom
3,956 ft2
Fireplace
Air Conditioned
Forced Air, Heat Pump
$1,049,900
Panoramic Ocean Views in the Heart of College Heights Welcome to this exceptional one-owner residence, perfectly situated to offer breathtaking views of Nanaimo Harbour. This beautifully designed home spans three levels and is ideal for families of all ages, featuring four spacious bedrooms—three located on the top floor and one on the lower level. Discover an updated kitchen that flows seamlessly into a large entertainer's deck to host or simply enjoy the stunning ocean vistas. Equipped with a state-of-the-art 3C3 Mitsubishi heat pump valued at over $40,000, ensuring optimal heating and cooling efficiency year-round, Highlights include: •A primary bedroom oasis with a gorgeous ensuite and a generous walk-in closet. •Under-floor radiant heating in the mud room and main entry. •Underground sprinkler system to keep your garden lush and vibrant. Conveniently located close to all amenities, including transit, elementary/high schools, VIU and scenic Westwood Lake. (id:46156)
Property Details
|
MLS® Number
|
1012348 |
|
Property Type
|
Single Family |
|
Neigbourhood
|
University District |
|
Features
|
Southern Exposure, Other, Marine Oriented |
|
Parking Space Total
|
4 |
|
Plan
|
Vip32919 |
|
View Type
|
City View, Mountain View, Ocean View |
Building
|
Bathroom Total
|
4 |
|
Bedrooms Total
|
4 |
|
Cooling Type
|
Air Conditioned |
|
Fireplace Present
|
Yes |
|
Fireplace Total
|
1 |
|
Heating Type
|
Forced Air, Heat Pump |
|
Size Interior
|
3,956 Ft2 |
|
Total Finished Area
|
3555 Sqft |
|
Type
|
House |
Parking
Land
|
Acreage
|
No |
|
Size Irregular
|
7686 |
|
Size Total
|
7686 Sqft |
|
Size Total Text
|
7686 Sqft |
|
Zoning Type
|
Residential |
Rooms
| Level |
Type |
Length |
Width |
Dimensions |
|
Second Level |
Ensuite |
|
|
4-Piece |
|
Second Level |
Bathroom |
|
|
5-Piece |
|
Second Level |
Bedroom |
|
|
10'4 x 15'6 |
|
Second Level |
Primary Bedroom |
13 ft |
|
13 ft x Measurements not available |
|
Second Level |
Bedroom |
|
|
15'3 x 10'2 |
|
Lower Level |
Bathroom |
|
|
3-Piece |
|
Lower Level |
Bedroom |
14 ft |
|
14 ft x Measurements not available |
|
Lower Level |
Utility Room |
|
|
13'7 x 12'10 |
|
Lower Level |
Storage |
|
|
7'7 x 5'6 |
|
Lower Level |
Recreation Room |
|
|
31'6 x 23'2 |
|
Main Level |
Bathroom |
|
|
2-Piece |
|
Main Level |
Laundry Room |
|
|
10'4 x 9'5 |
|
Main Level |
Den |
|
|
7'5 x 11'9 |
|
Main Level |
Family Room |
15 ft |
12 ft |
15 ft x 12 ft |
|
Main Level |
Kitchen |
|
|
10'6 x 15'4 |
|
Main Level |
Dining Room |
|
|
10'9 x 13'6 |
|
Main Level |
Living Room |
|
|
14'8 x 18'4 |
https://www.realtor.ca/real-estate/28792837/206-concordia-pl-nanaimo-university-district


