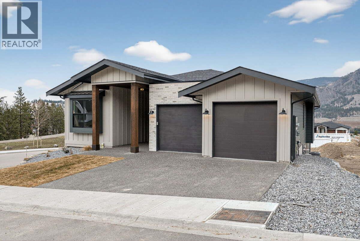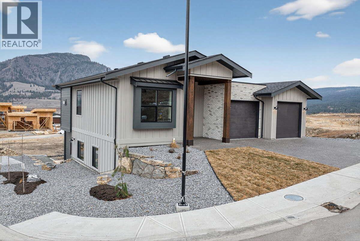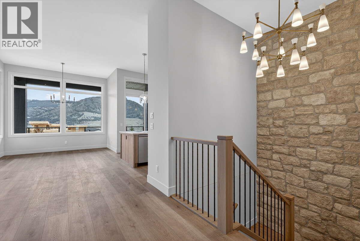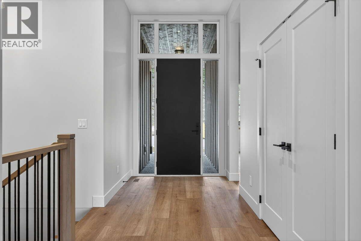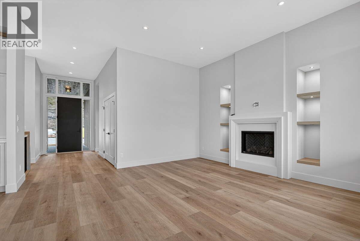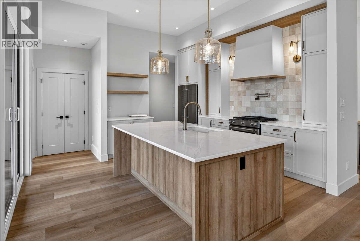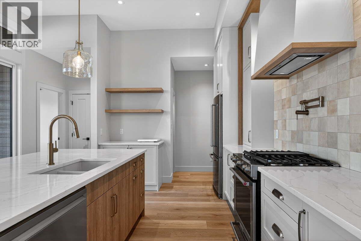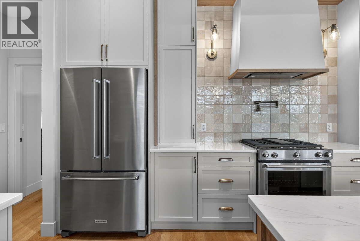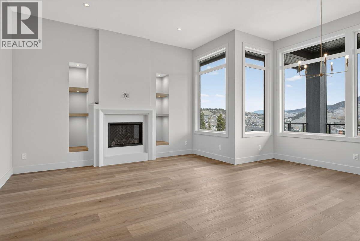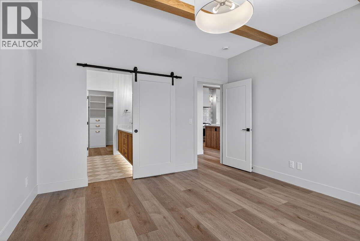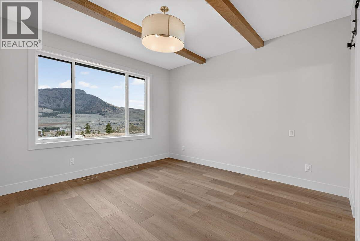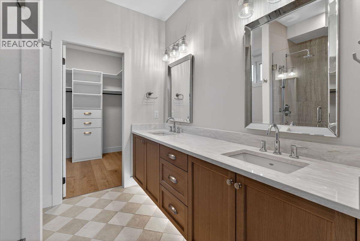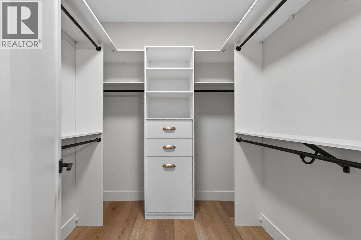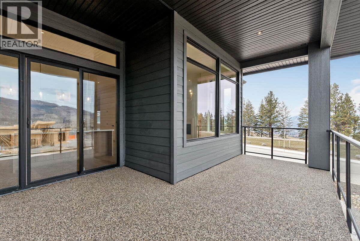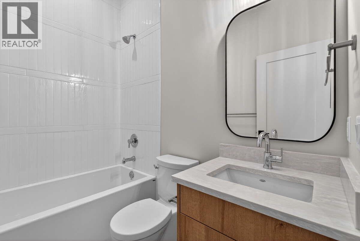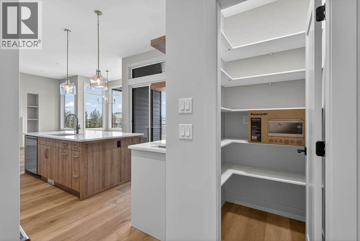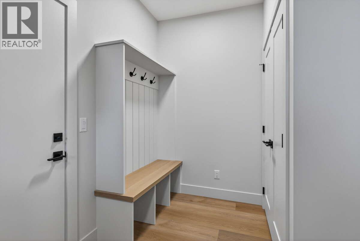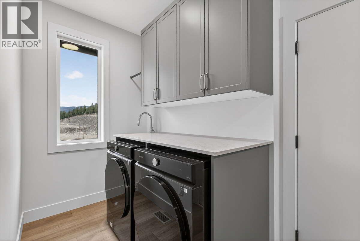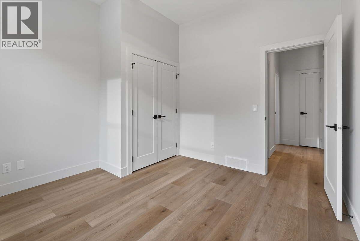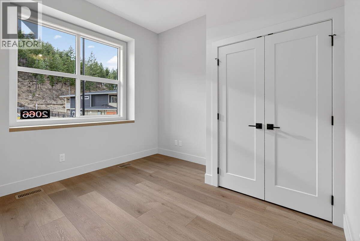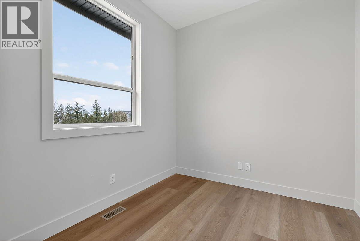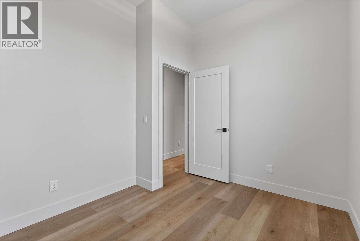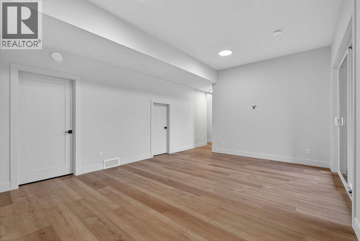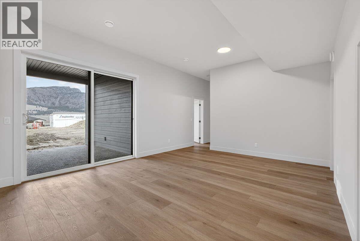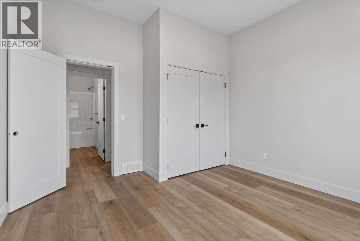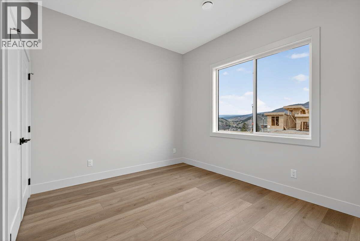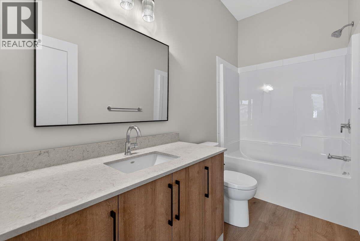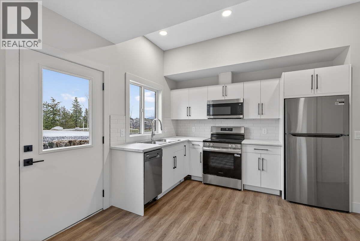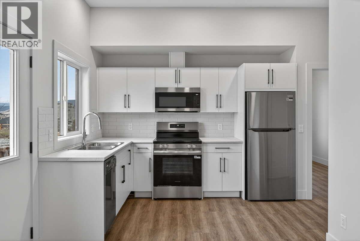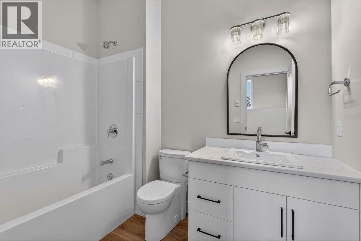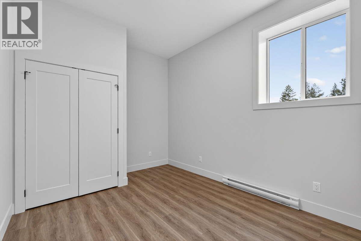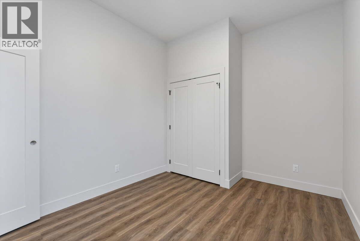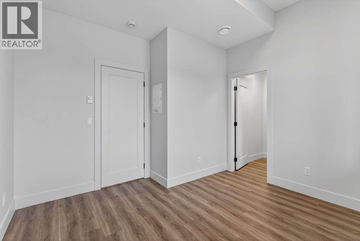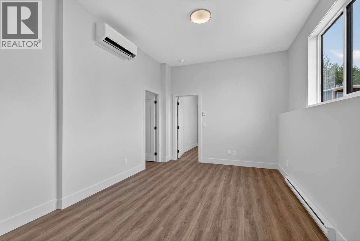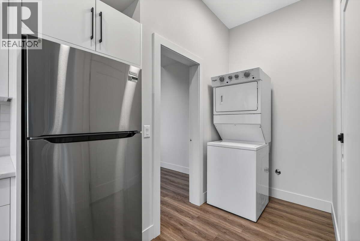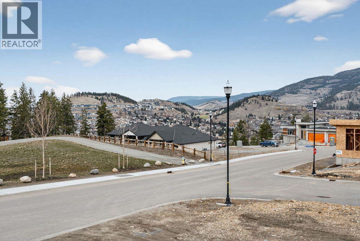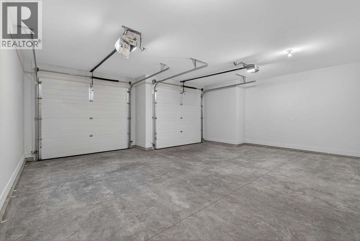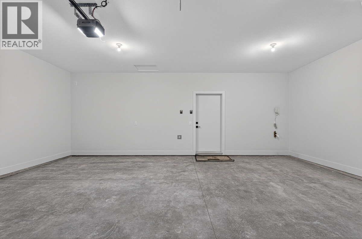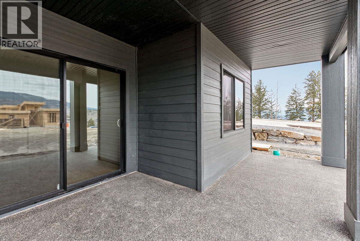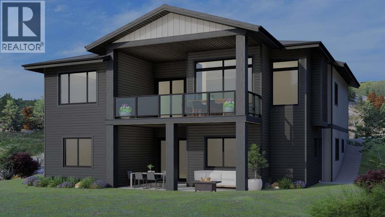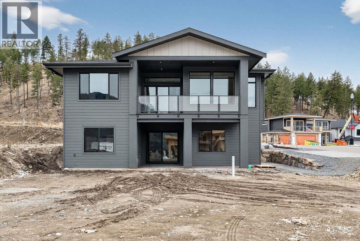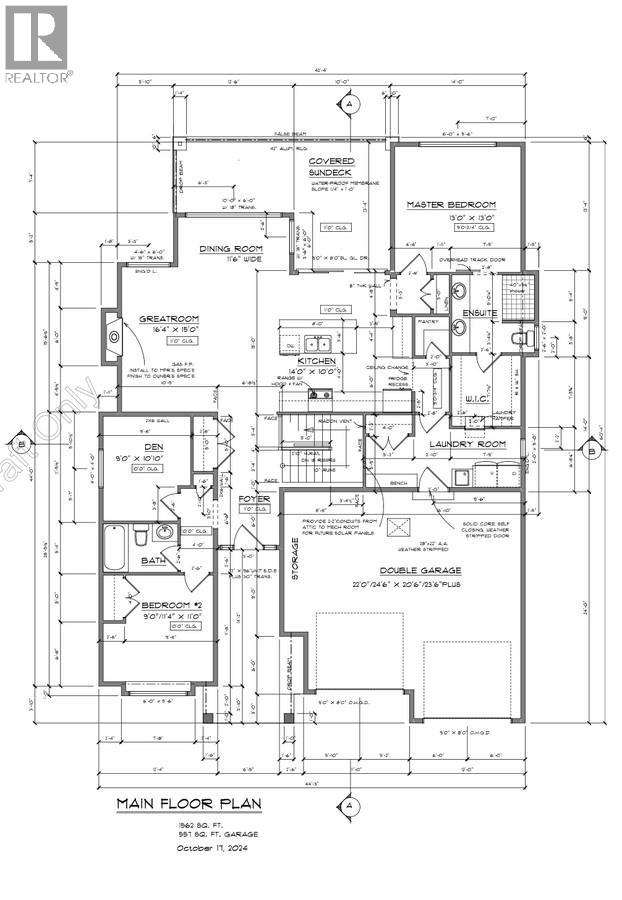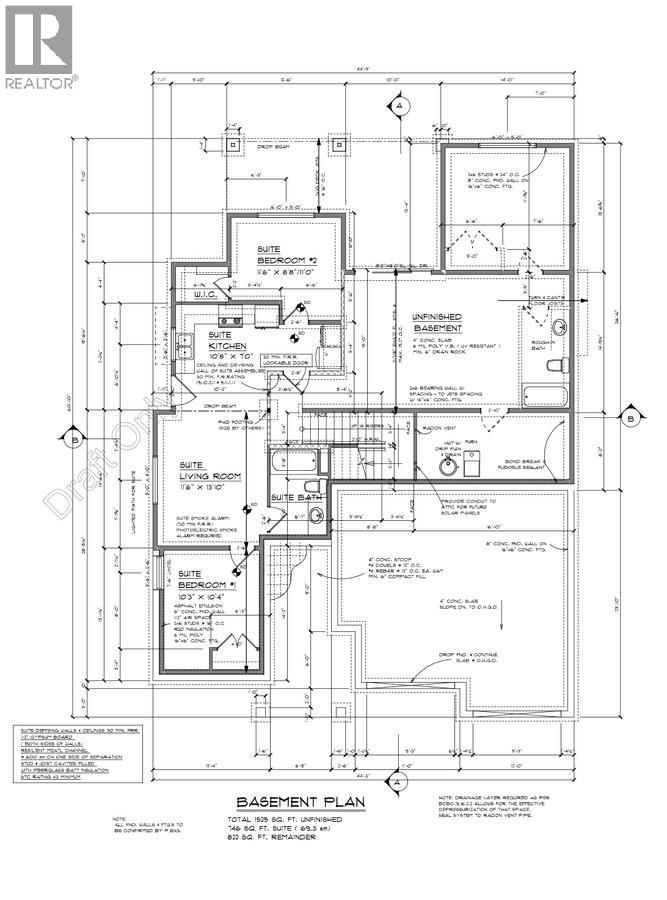6 Bedroom
4 Bathroom
3,087 ft2
Ranch
Central Air Conditioning
Forced Air
$1,499,000
For more information, please click Brochure button. Welcome to 2066 Cortina Drive! This brand-new Kirschner Mountain home is surrounded by nature, endless mountain trails, and panoramic valley views. With 6 bedrooms and 4 bathrooms, including a self-contained 2-bedroom legal suite with private side entrance and parking, this thoughtfully designed home delivers both comfort and functionality across every level. The open-concept main floor features large windows, high ceilings, and bright living and dining spaces that connect seamlessly to a covered Sierra Stone deck for year-round enjoyment. The primary suite is accented with matching white oak finishes, while a sliding barn door opens to a well-designed ensuite and walk-in closet with double vanity, stone finishes, and smart storage solutions. The lower level offers a 2-bedroom suite plus an additional bedroom, bathroom, and family room with direct access to the exceptionally large backyard—a rare find with room for a pool, patio, and outdoor entertaining. Located less than five minutes from golf, schools, and everyday amenities, and only 15 minutes to downtown Kelowna, UBCO, and the airport, or 30 minutes to Big White. Immersed in nature and surrounded by stunning viewpoints and trails, this home offers an exceptional outdoor lifestyle in one of Kelowna’s most desirable and growing communities. GST applicable. (id:46156)
Property Details
|
MLS® Number
|
10369753 |
|
Property Type
|
Single Family |
|
Neigbourhood
|
Black Mountain |
|
Amenities Near By
|
Golf Nearby, Airport, Park, Recreation, Schools, Ski Area |
|
Community Features
|
Family Oriented |
|
Features
|
Corner Site, Balcony |
|
Parking Space Total
|
5 |
|
View Type
|
Mountain View, Valley View, View (panoramic) |
Building
|
Bathroom Total
|
4 |
|
Bedrooms Total
|
6 |
|
Architectural Style
|
Ranch |
|
Constructed Date
|
2025 |
|
Construction Style Attachment
|
Detached |
|
Cooling Type
|
Central Air Conditioning |
|
Heating Type
|
Forced Air |
|
Stories Total
|
2 |
|
Size Interior
|
3,087 Ft2 |
|
Type
|
House |
|
Utility Water
|
Municipal Water |
Parking
|
Additional Parking
|
|
|
Attached Garage
|
2 |
|
Street
|
|
Land
|
Acreage
|
No |
|
Land Amenities
|
Golf Nearby, Airport, Park, Recreation, Schools, Ski Area |
|
Sewer
|
Municipal Sewage System |
|
Size Irregular
|
0.23 |
|
Size Total
|
0.23 Ac|under 1 Acre |
|
Size Total Text
|
0.23 Ac|under 1 Acre |
Rooms
| Level |
Type |
Length |
Width |
Dimensions |
|
Lower Level |
Family Room |
|
|
18'0'' x 14'0'' |
|
Lower Level |
4pc Bathroom |
|
|
10'0'' x 5'10'' |
|
Lower Level |
Bedroom |
|
|
12'2'' x 12'0'' |
|
Main Level |
Laundry Room |
|
|
16'0'' x 6'0'' |
|
Main Level |
3pc Ensuite Bath |
|
|
8'6'' x 8'0'' |
|
Main Level |
4pc Bathroom |
|
|
7'8'' x 5'0'' |
|
Main Level |
Great Room |
|
|
16'4'' x 15'0'' |
|
Main Level |
Dining Room |
|
|
11'6'' x 8'0'' |
|
Main Level |
Kitchen |
|
|
14'0'' x 10'0'' |
|
Main Level |
Bedroom |
|
|
10'0'' x 9'0'' |
|
Main Level |
Bedroom |
|
|
11'4'' x 11'0'' |
|
Main Level |
Primary Bedroom |
|
|
13'0'' x 13'0'' |
|
Additional Accommodation |
Full Bathroom |
|
|
9'6'' x 6'0'' |
|
Additional Accommodation |
Bedroom |
|
|
10'4'' x 10'3'' |
|
Additional Accommodation |
Primary Bedroom |
|
|
11'6'' x 11'0'' |
https://www.realtor.ca/real-estate/29123601/2066-cortina-drive-kelowna-black-mountain


