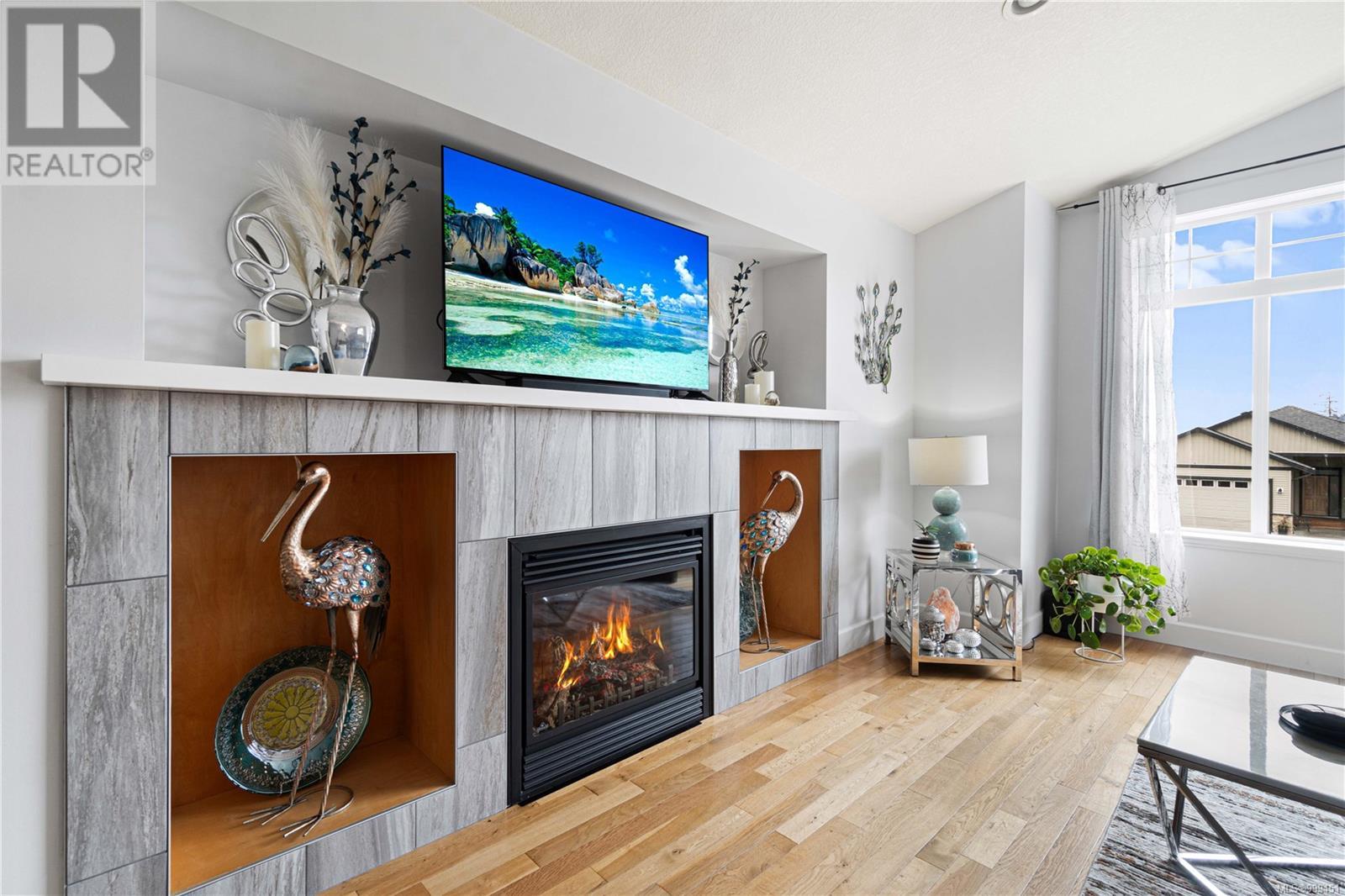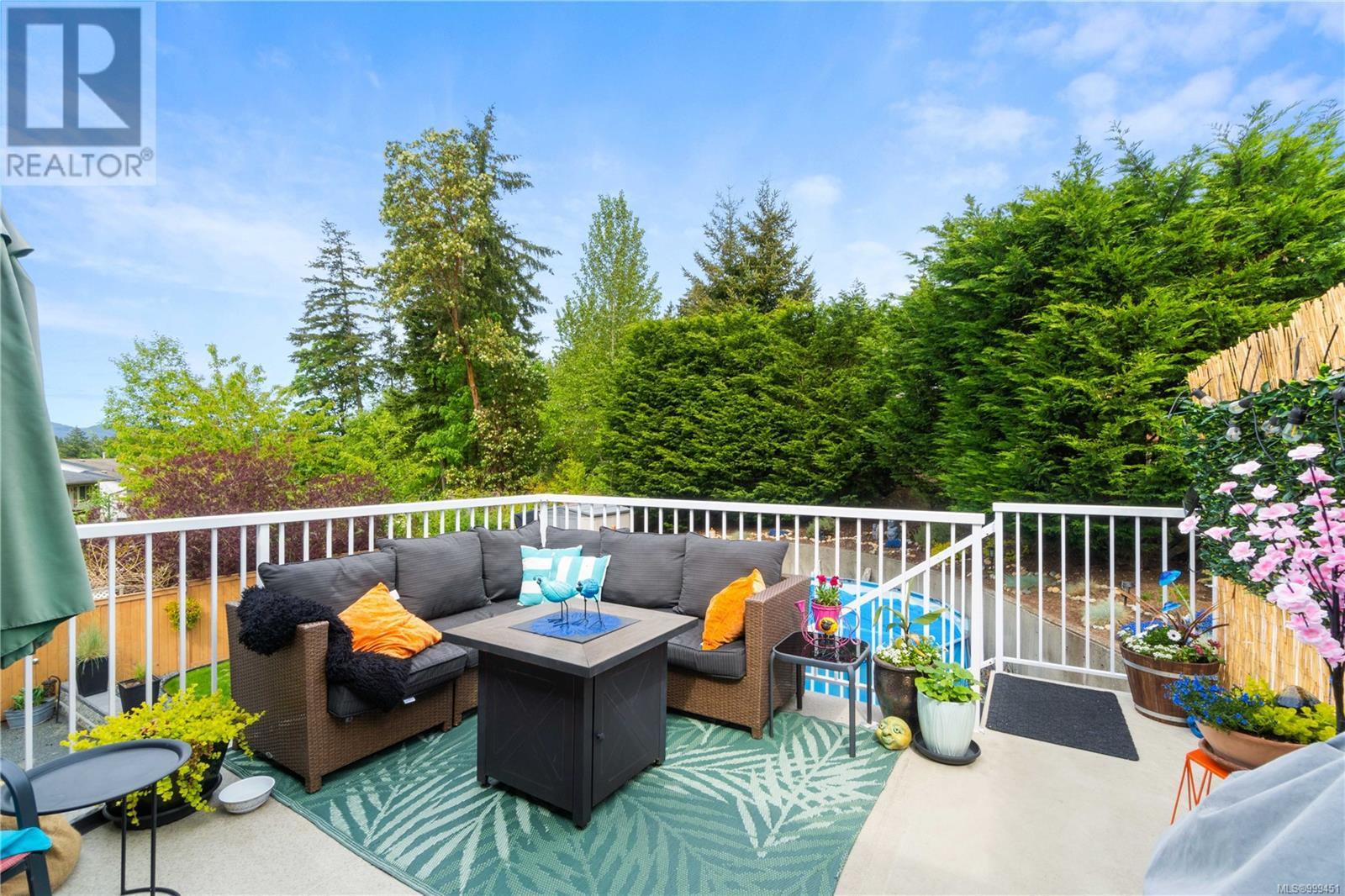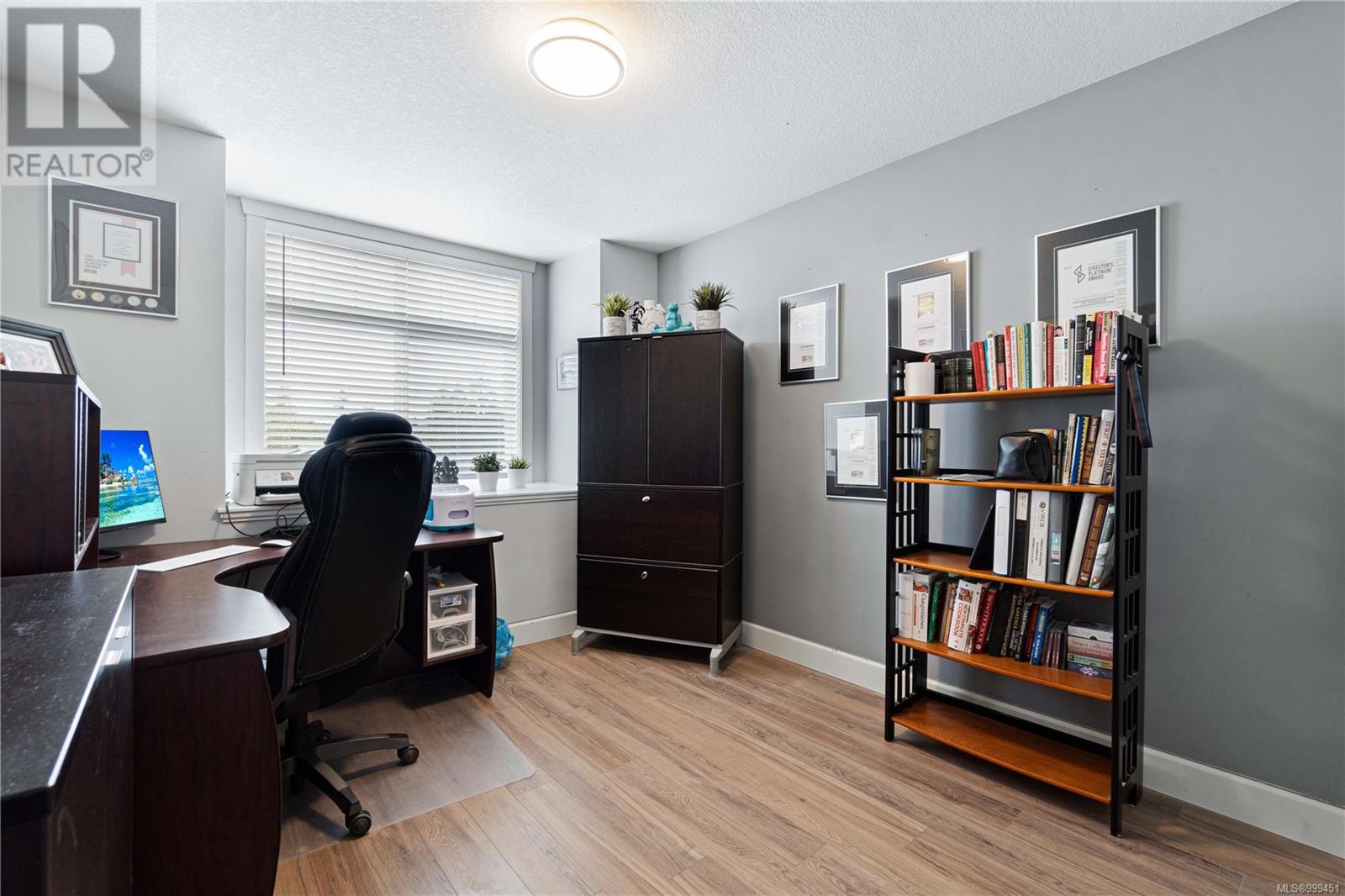6 Bedroom
4 Bathroom
2,733 ft2
Fireplace
Fully Air Conditioned
Baseboard Heaters, Heat Pump
$1,050,000
Beautifully maintained 6 bed, 4 bath home in sought-after Diver Lake, featuring a legal 2 bedroom suite ideal for extended families or as a mortgage helper. The main floor offers vaulted ceilings, large windows, a gas fireplace, and an open-concept great room with access to a spacious deck. The kitchen includes a gas range, center island, and ample storage. The primary bedroom features a 4-piece ensuite and a walk-in closet. Two additional bedrooms and a full bathroom complete the main floor. The lower level offers a large entry foyer, a fourth bedroom, full bathroom, laundry room, and a bright, self-contained suite. Additional highlights include a double garage with EV charger, extra side parking, and an efficient heat pump system. Outside, you’ll find a fully fenced, landscaped yard with sunny exposure, offering a private oasis for relaxing or entertaining. This lovely home enjoys stunning views of Mt. Benson, is just one block from syu?én’ct Elementary, and is close to all amenities (id:46156)
Property Details
|
MLS® Number
|
999451 |
|
Property Type
|
Single Family |
|
Neigbourhood
|
Diver Lake |
|
Features
|
Other |
|
Parking Space Total
|
3 |
|
View Type
|
Mountain View |
Building
|
Bathroom Total
|
4 |
|
Bedrooms Total
|
6 |
|
Constructed Date
|
2007 |
|
Cooling Type
|
Fully Air Conditioned |
|
Fireplace Present
|
Yes |
|
Fireplace Total
|
1 |
|
Heating Fuel
|
Electric, Natural Gas |
|
Heating Type
|
Baseboard Heaters, Heat Pump |
|
Size Interior
|
2,733 Ft2 |
|
Total Finished Area
|
2733 Sqft |
|
Type
|
House |
Land
|
Acreage
|
No |
|
Size Irregular
|
7158 |
|
Size Total
|
7158 Sqft |
|
Size Total Text
|
7158 Sqft |
|
Zoning Description
|
R10 |
|
Zoning Type
|
Residential |
Rooms
| Level |
Type |
Length |
Width |
Dimensions |
|
Lower Level |
Bathroom |
|
|
4-Piece |
|
Lower Level |
Bedroom |
|
|
11'3 x 10'5 |
|
Lower Level |
Bedroom |
|
|
9'10 x 9'4 |
|
Lower Level |
Kitchen |
|
|
10'9 x 10'0 |
|
Lower Level |
Dining Room |
|
|
9'11 x 7'3 |
|
Lower Level |
Living Room |
|
|
13'8 x 9'4 |
|
Lower Level |
Bathroom |
|
|
4-Piece |
|
Lower Level |
Bedroom |
|
|
10'10 x 10'3 |
|
Main Level |
Bathroom |
|
|
4-Piece |
|
Main Level |
Bedroom |
|
|
9'10 x 9'3 |
|
Main Level |
Bedroom |
|
|
10'3 x 9'11 |
|
Main Level |
Ensuite |
|
|
4-Piece |
|
Main Level |
Primary Bedroom |
|
|
13'11 x 13'9 |
|
Main Level |
Kitchen |
|
|
15'4 x 12'2 |
|
Main Level |
Dining Room |
|
|
13'5 x 10'8 |
|
Main Level |
Living Room |
|
|
22'6 x 12'11 |
https://www.realtor.ca/real-estate/28295468/2068-mountain-vista-dr-nanaimo-diver-lake














































