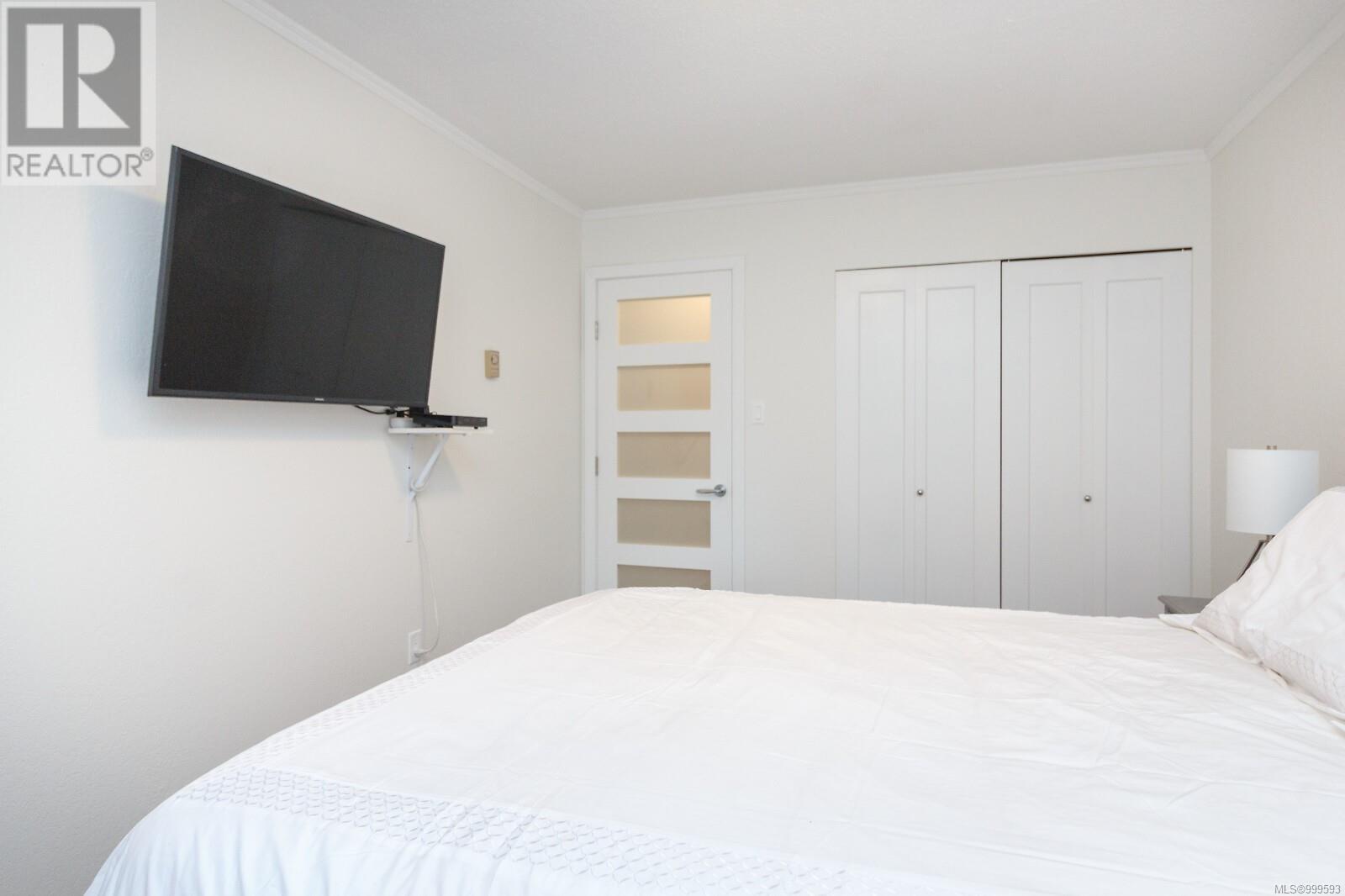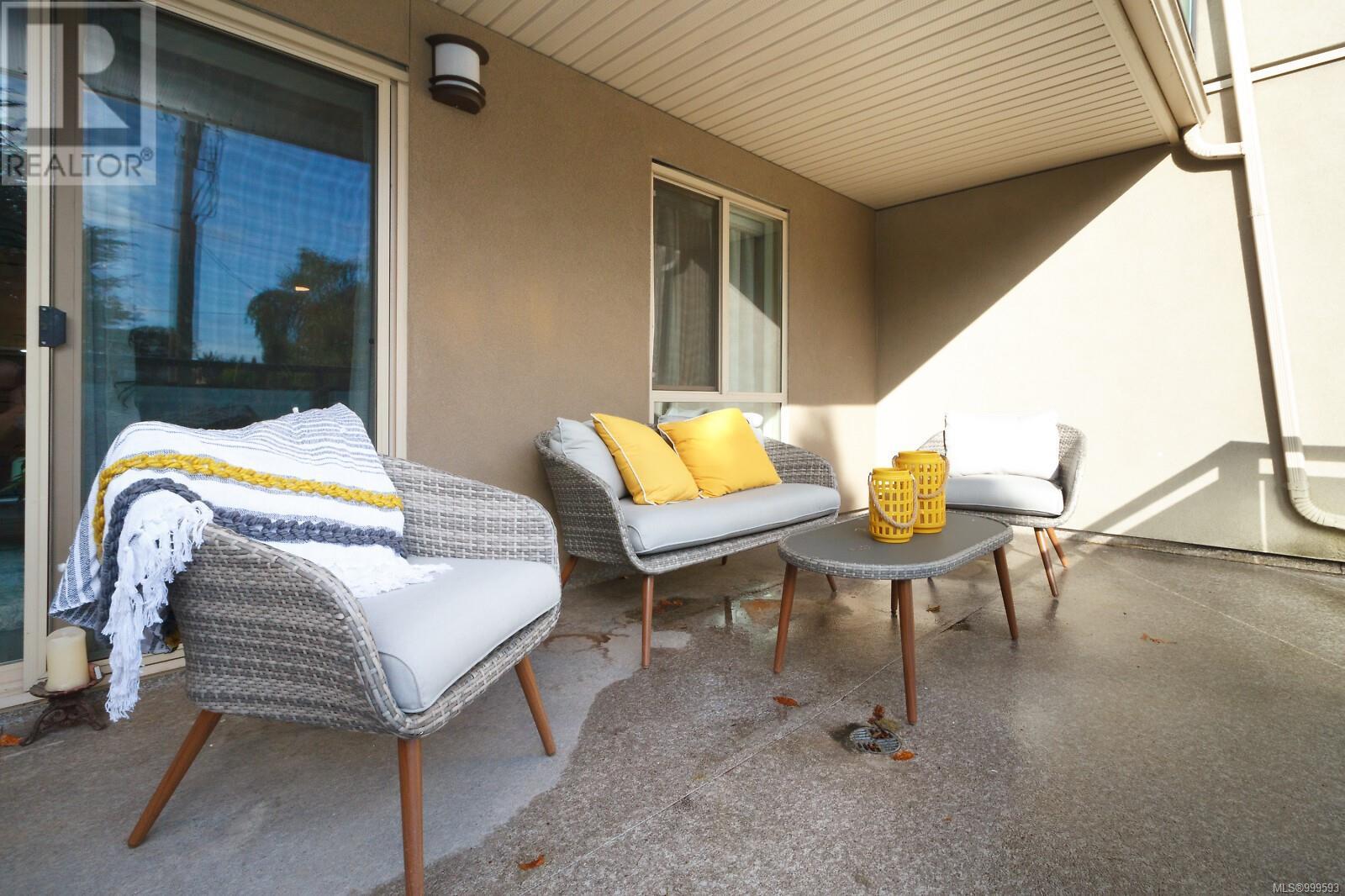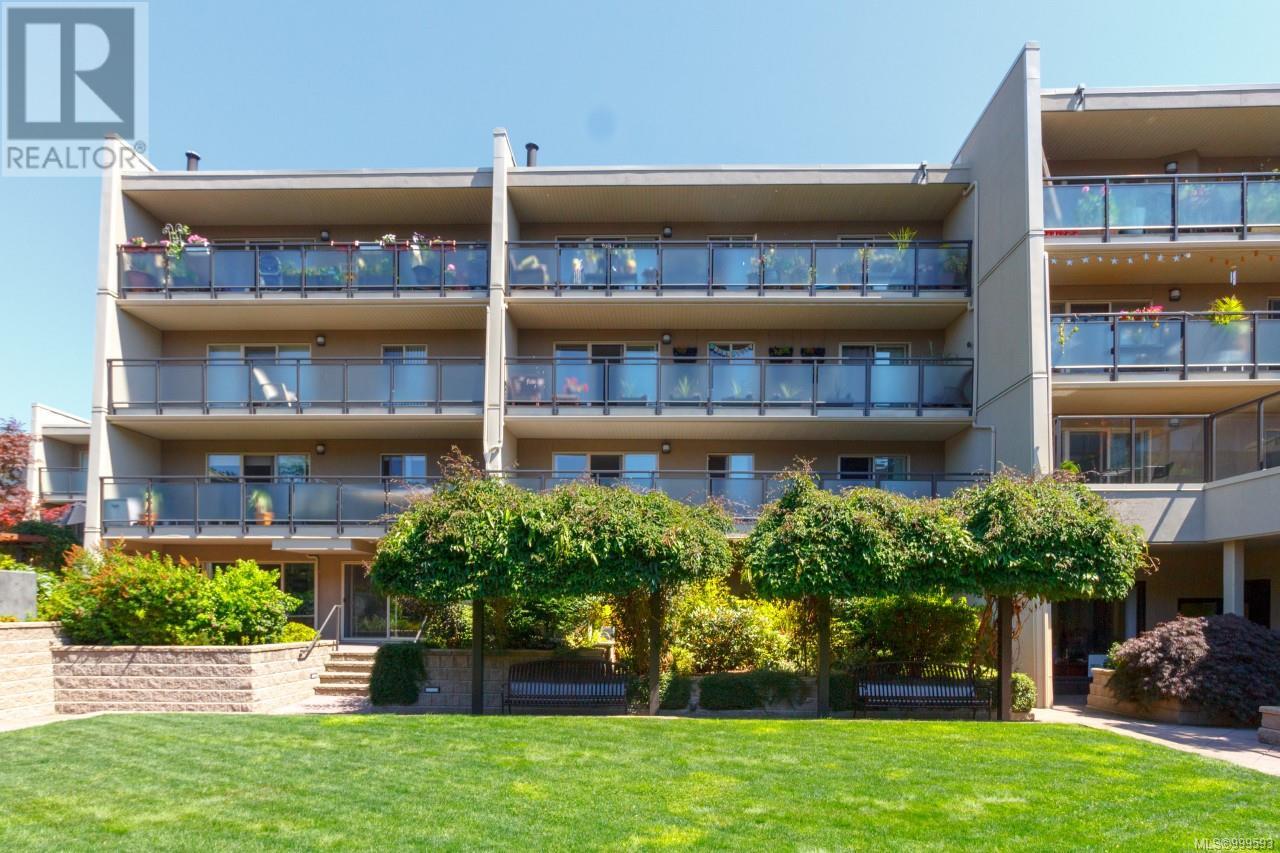1 Bedroom
1 Bathroom
927 ft2
None
Baseboard Heaters
$434,000Maintenance,
$388.43 Monthly
This freshly updated 1-bedroom condo offers 927 square feet of living space with an open concept kitchen and living area, perfect for modern living and entertaining. The generously sized balcony accommodates both lazy evenings and long mornings. Located in the fully updated Stadacona Centre, the suite boasts modern amenities, including a pool, hot tub, landscaped gardens, and exercise rooms. Its excellent walk score places you near Oak Bay and Downtown amenities, with Fernwood Village's trendy shops and restaurants just steps away. Stadacona Park offers nearby green space, and major bus routes provide easy access to UVic and Camosun College. With a parking spot, separate storage, and rental potential, this suite is ideal for investors, first-time buyers, professionals, and retirees alike. (id:46156)
Property Details
|
MLS® Number
|
999593 |
|
Property Type
|
Single Family |
|
Neigbourhood
|
Fernwood |
|
Community Name
|
Stadacona Centre |
|
Community Features
|
Pets Not Allowed, Family Oriented |
|
Features
|
Curb & Gutter |
Building
|
Bathroom Total
|
1 |
|
Bedrooms Total
|
1 |
|
Constructed Date
|
1977 |
|
Cooling Type
|
None |
|
Heating Fuel
|
Electric |
|
Heating Type
|
Baseboard Heaters |
|
Size Interior
|
927 Ft2 |
|
Total Finished Area
|
731 Sqft |
|
Type
|
Apartment |
Parking
Land
|
Acreage
|
No |
|
Size Irregular
|
909 |
|
Size Total
|
909 Sqft |
|
Size Total Text
|
909 Sqft |
|
Zoning Type
|
Residential |
Rooms
| Level |
Type |
Length |
Width |
Dimensions |
|
Main Level |
Balcony |
22 ft |
9 ft |
22 ft x 9 ft |
|
Main Level |
Bathroom |
|
|
4-Piece |
|
Main Level |
Primary Bedroom |
10 ft |
15 ft |
10 ft x 15 ft |
|
Main Level |
Kitchen |
12 ft |
10 ft |
12 ft x 10 ft |
|
Main Level |
Living Room |
19 ft |
12 ft |
19 ft x 12 ft |
|
Main Level |
Entrance |
9 ft |
4 ft |
9 ft x 4 ft |
https://www.realtor.ca/real-estate/28299180/207-1545-pandora-ave-victoria-fernwood































