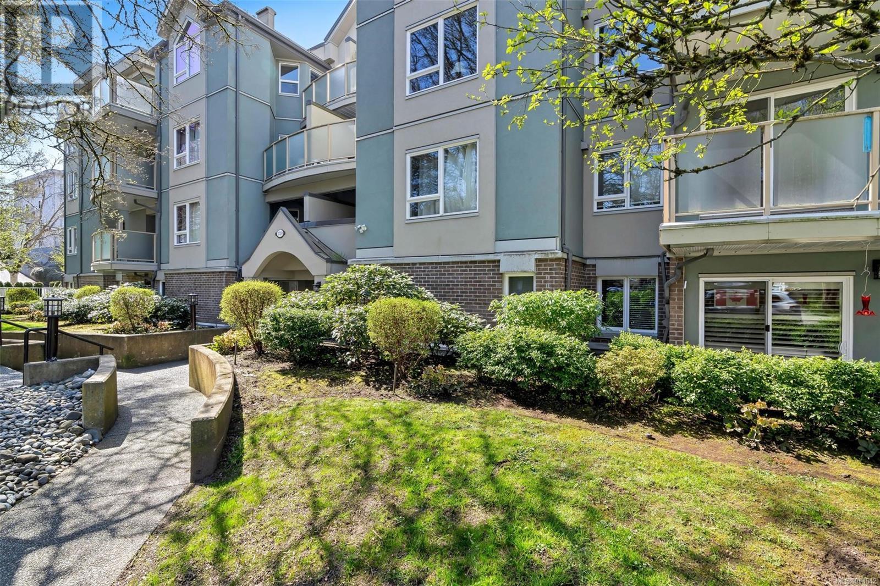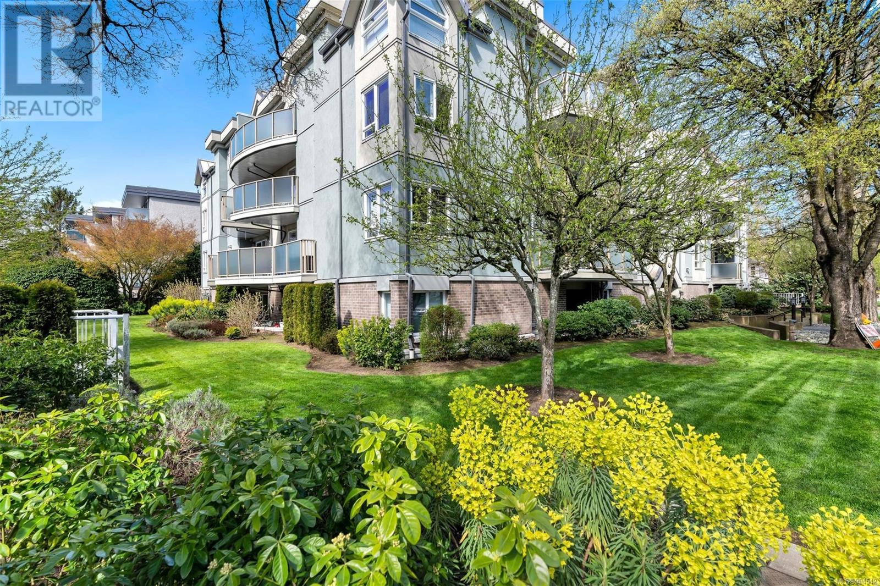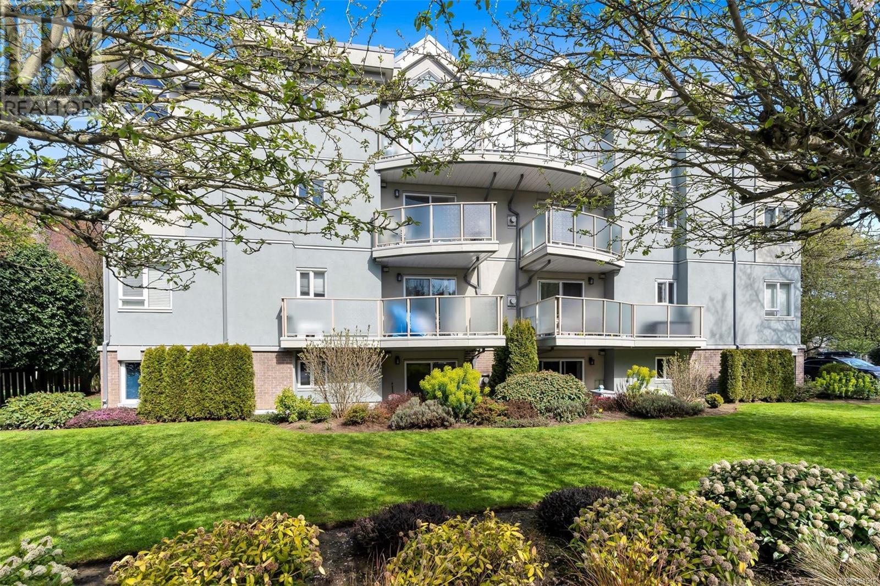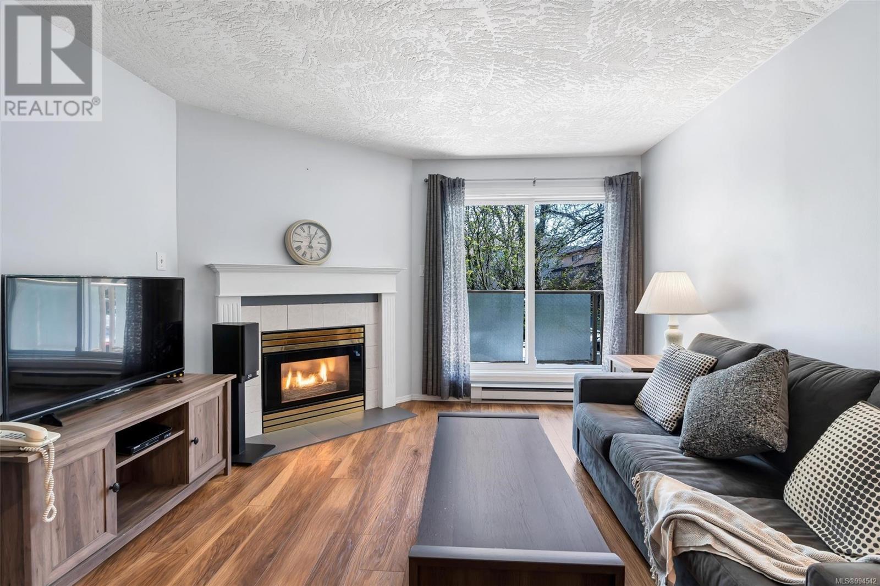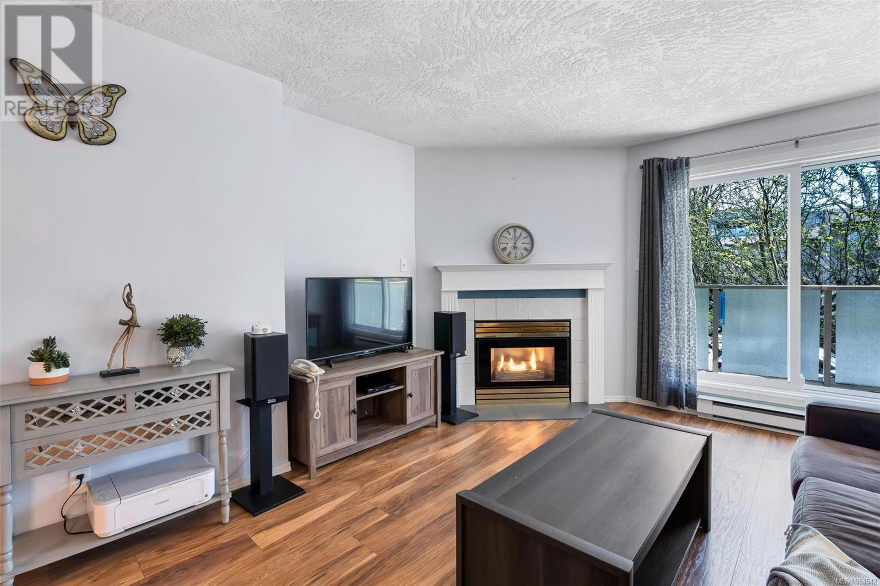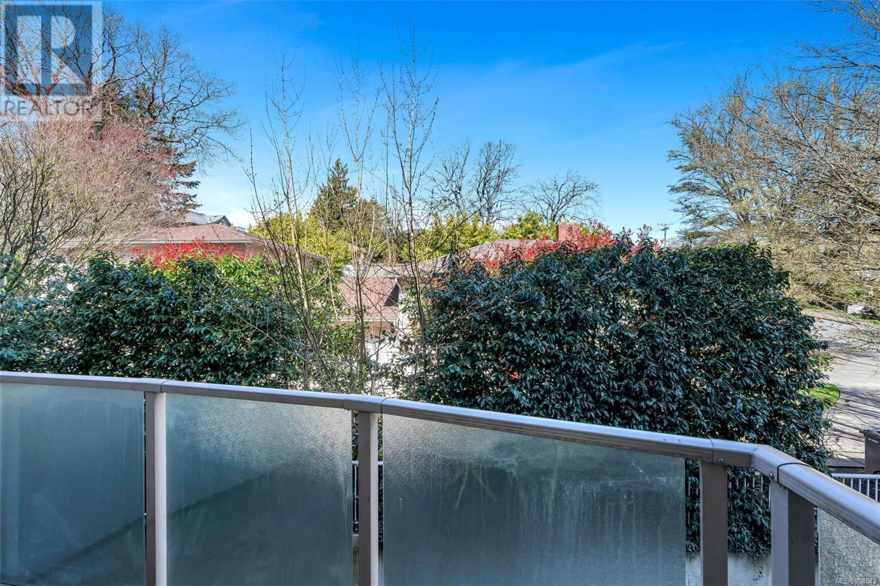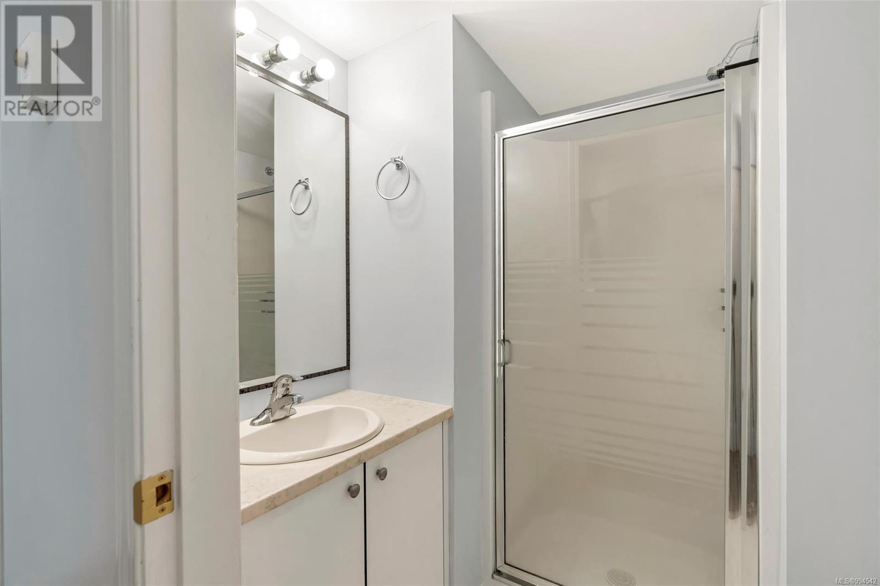2 Bedroom
2 Bathroom
1,055 ft2
Fireplace
None
Baseboard Heaters
$550,000Maintenance,
$552.41 Monthly
Welcome to this beautifully maintained 2 bed, 2 bath corner unit offering nearly 1,000 sq ft of stylish and serene living in Upper Hillside.Tucked away on the quiet side of the building, this thoughtfully designed home features excellent bedroom separation, including a spacious primary bedroom with a 4-piece ensuite. Enjoy two private balconies—perfect for morning coffee or evening BBQS and a bright, open-concept living/dining space anchored by a cozy gas fireplace. Recent updates include new carpet, fresh paint throughout, bathroom vanity tops and sleek stainless steel appliances. Located in a well managed building with updated balconies, sliding doors, windows, and a rain-screen exterior,this home provides a comfortable and hassle-free lifestyle. Additional highlights include secure underground parking with EV charging available in the parkade, in-suite laundry, separate storage locker, and bike storage.Pet and rental friendly.Steps to Hillside Mall, parks, cafés, and transit with easy access to UVic and Camosun.Book your private viewing today! (id:46156)
Property Details
|
MLS® Number
|
994542 |
|
Property Type
|
Single Family |
|
Neigbourhood
|
Oaklands |
|
Community Name
|
2710 Grosvenor Rd |
|
Community Features
|
Pets Allowed, Family Oriented |
|
Features
|
Irregular Lot Size |
|
Parking Space Total
|
1 |
|
Plan
|
Vis2981 |
Building
|
Bathroom Total
|
2 |
|
Bedrooms Total
|
2 |
|
Constructed Date
|
1994 |
|
Cooling Type
|
None |
|
Fireplace Present
|
Yes |
|
Fireplace Total
|
1 |
|
Heating Fuel
|
Electric, Natural Gas |
|
Heating Type
|
Baseboard Heaters |
|
Size Interior
|
1,055 Ft2 |
|
Total Finished Area
|
919 Sqft |
|
Type
|
Apartment |
Parking
Land
|
Acreage
|
No |
|
Size Irregular
|
1023 |
|
Size Total
|
1023 Sqft |
|
Size Total Text
|
1023 Sqft |
|
Zoning Type
|
Residential |
Rooms
| Level |
Type |
Length |
Width |
Dimensions |
|
Main Level |
Other |
|
|
7'5 x 10'7 |
|
Main Level |
Ensuite |
|
|
4-Piece |
|
Main Level |
Bedroom |
|
|
9'2 x 9'5 |
|
Main Level |
Bathroom |
|
|
3-Piece |
|
Main Level |
Primary Bedroom |
|
|
11'4 x 12'4 |
|
Main Level |
Kitchen |
|
|
10'1 x 13'2 |
|
Main Level |
Living Room/dining Room |
|
|
22'8 x 12'1 |
|
Main Level |
Balcony |
|
|
12'3 x 5'7 |
|
Main Level |
Balcony |
|
|
9'10 x 8'8 |
|
Main Level |
Entrance |
|
|
4'10 x 3'7 |
https://www.realtor.ca/real-estate/28138132/207-2710-grosvenor-rd-victoria-oaklands


