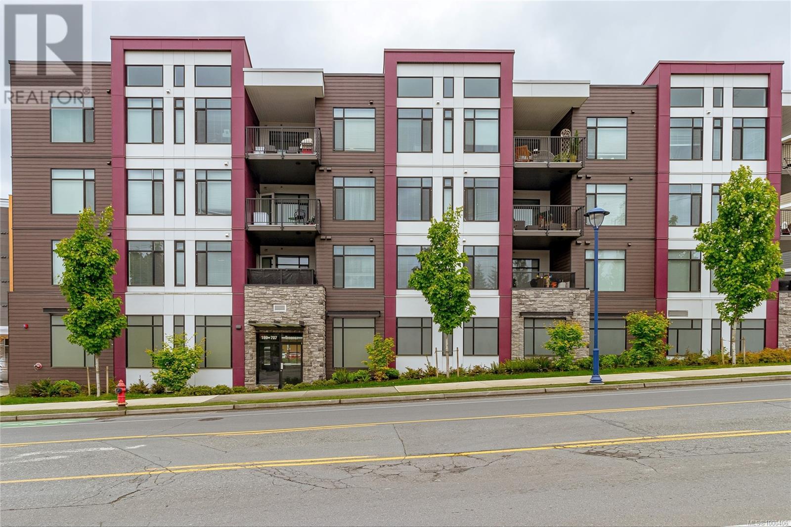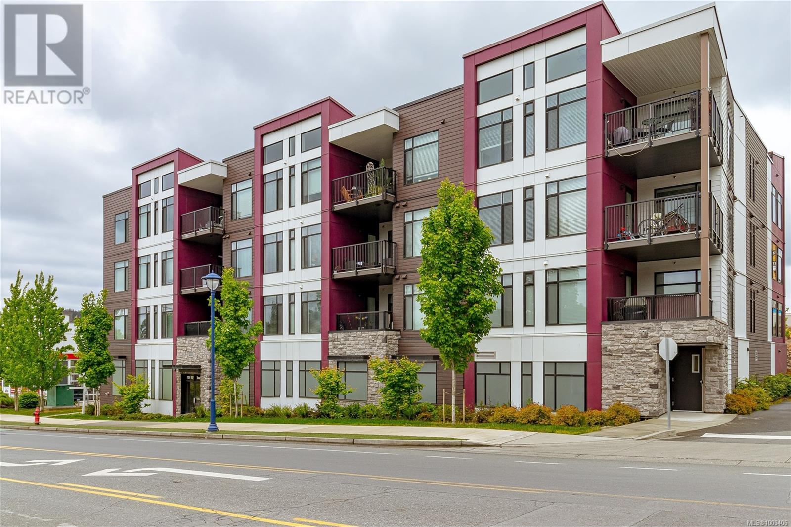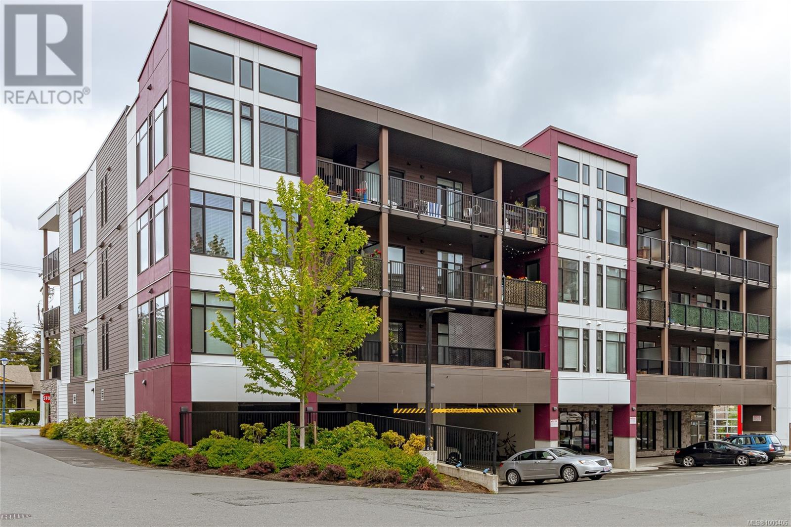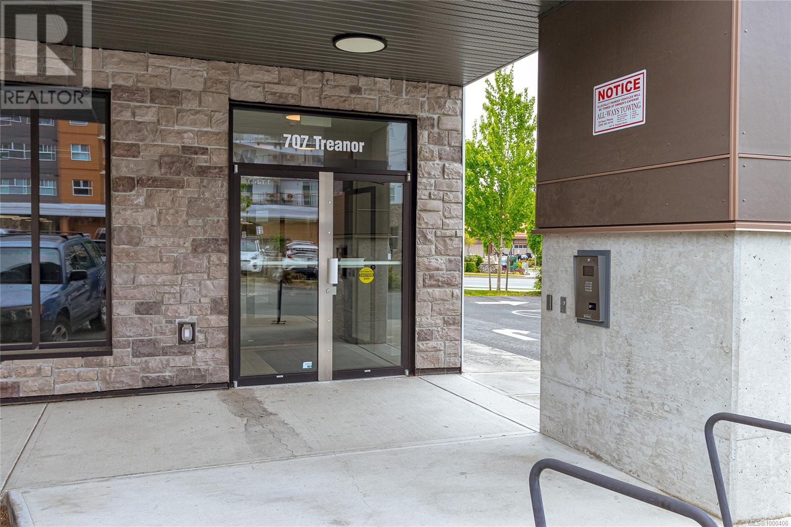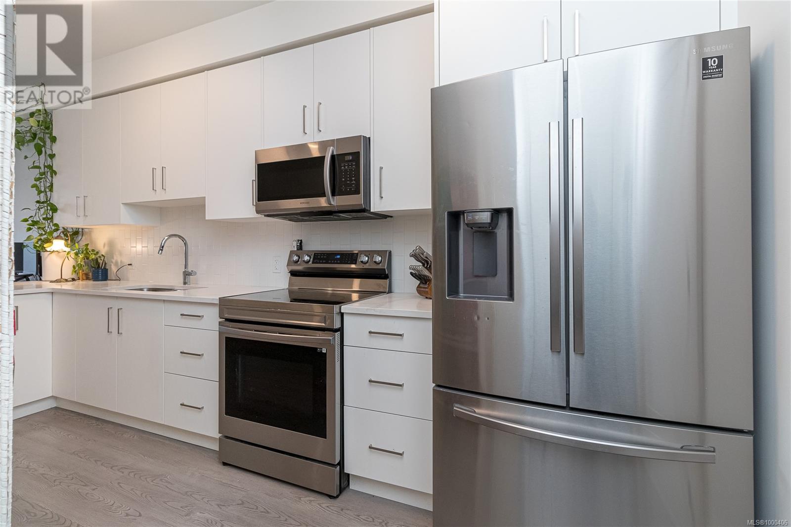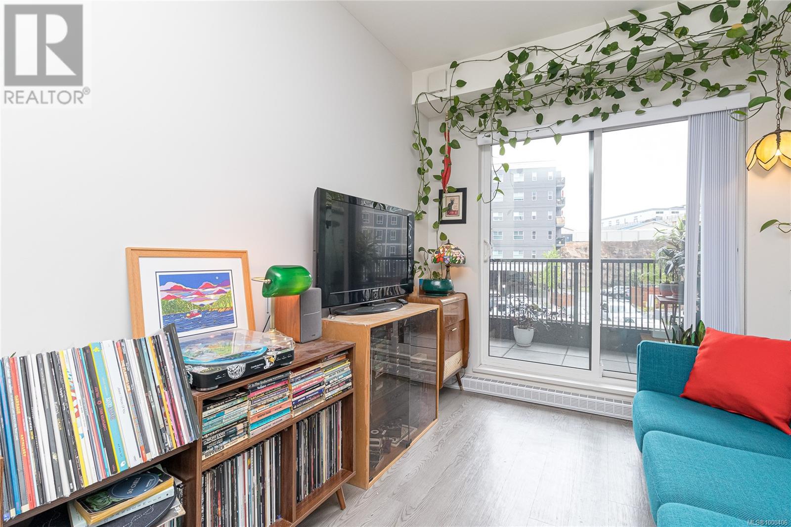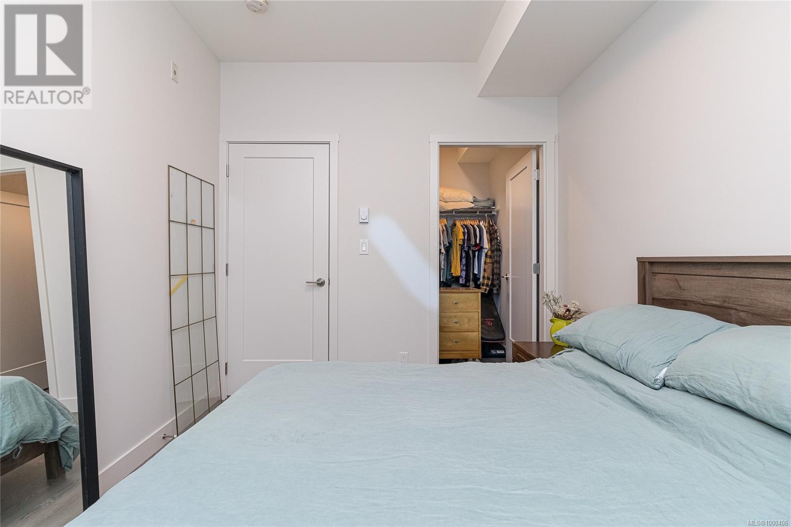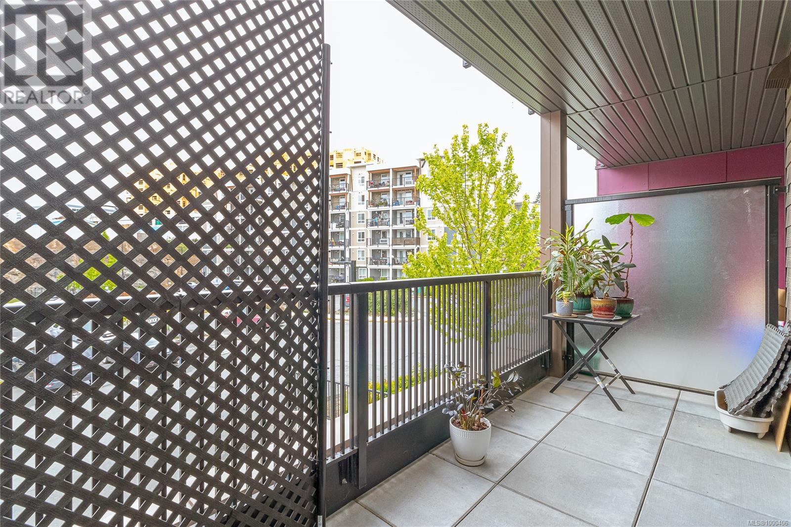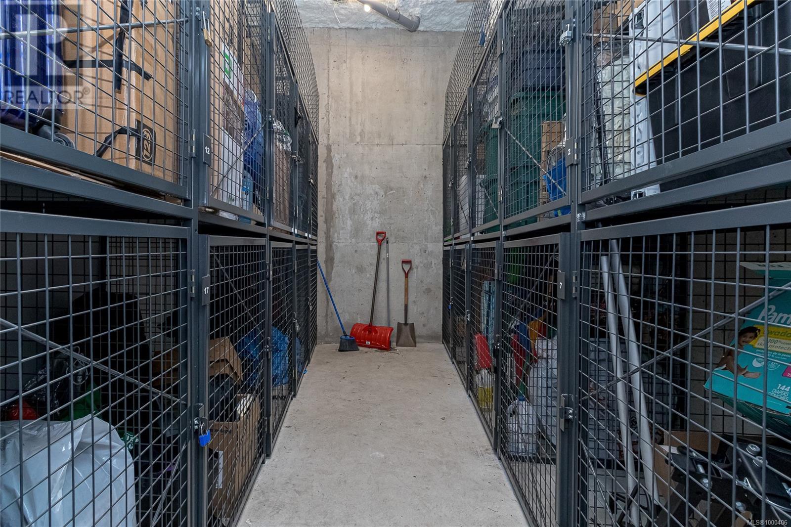1 Bedroom
1 Bathroom
667 ft2
None
$394,900Maintenance,
$216.33 Monthly
BRIGHT and contemporary 1 bedroom condo offering 567 sq ft of thoughtfully designed living space—perfect for first-time buyers, downsizers, or investors. Includes a designated covered LCP PARKING space and STORAGE locker for added convenience. Situated on the second floor with no unit below, enjoy enhanced privacy and peace of mind. The kitchen featuring sleek quartz countertops, stainless steel appliances, and ample cabinetry. Step out onto the spacious 100 sq ft balcony to sip your morning coffee or relax after a long day. Inside, the bedroom offers a generous walk-in closet, in-unit laundry, and refined finishes throughout that elevate everyday living. Located in a DESIRABLE central location, this home is just steps to shops, cafes, restaurants, lakes, and scenic trails—truly a lifestyle location. Pets are welcome with no size restrictions for dogs! Don’t miss your chance to own in this thriving, walkable community. Floorplans available! (id:46156)
Property Details
|
MLS® Number
|
1000406 |
|
Property Type
|
Single Family |
|
Neigbourhood
|
Thetis Heights |
|
Community Features
|
Pets Allowed With Restrictions, Family Oriented |
|
Features
|
Central Location, Other |
|
Parking Space Total
|
1 |
|
Plan
|
Eps8015 |
|
View Type
|
City View |
Building
|
Bathroom Total
|
1 |
|
Bedrooms Total
|
1 |
|
Constructed Date
|
2021 |
|
Cooling Type
|
None |
|
Fire Protection
|
Fire Alarm System, Sprinkler System-fire |
|
Heating Fuel
|
Electric |
|
Size Interior
|
667 Ft2 |
|
Total Finished Area
|
567 Sqft |
|
Type
|
Apartment |
Parking
Land
|
Acreage
|
No |
|
Size Irregular
|
567 |
|
Size Total
|
567 Sqft |
|
Size Total Text
|
567 Sqft |
|
Zoning Type
|
Multi-family |
Rooms
| Level |
Type |
Length |
Width |
Dimensions |
|
Main Level |
Balcony |
18 ft |
6 ft |
18 ft x 6 ft |
|
Main Level |
Bathroom |
|
|
4-Piece |
|
Main Level |
Primary Bedroom |
9 ft |
11 ft |
9 ft x 11 ft |
|
Main Level |
Living Room |
8 ft |
13 ft |
8 ft x 13 ft |
|
Main Level |
Eating Area |
7 ft |
10 ft |
7 ft x 10 ft |
|
Main Level |
Kitchen |
8 ft |
16 ft |
8 ft x 16 ft |
|
Main Level |
Entrance |
5 ft |
7 ft |
5 ft x 7 ft |
https://www.realtor.ca/real-estate/28337807/207-707-treanor-ave-langford-thetis-heights


