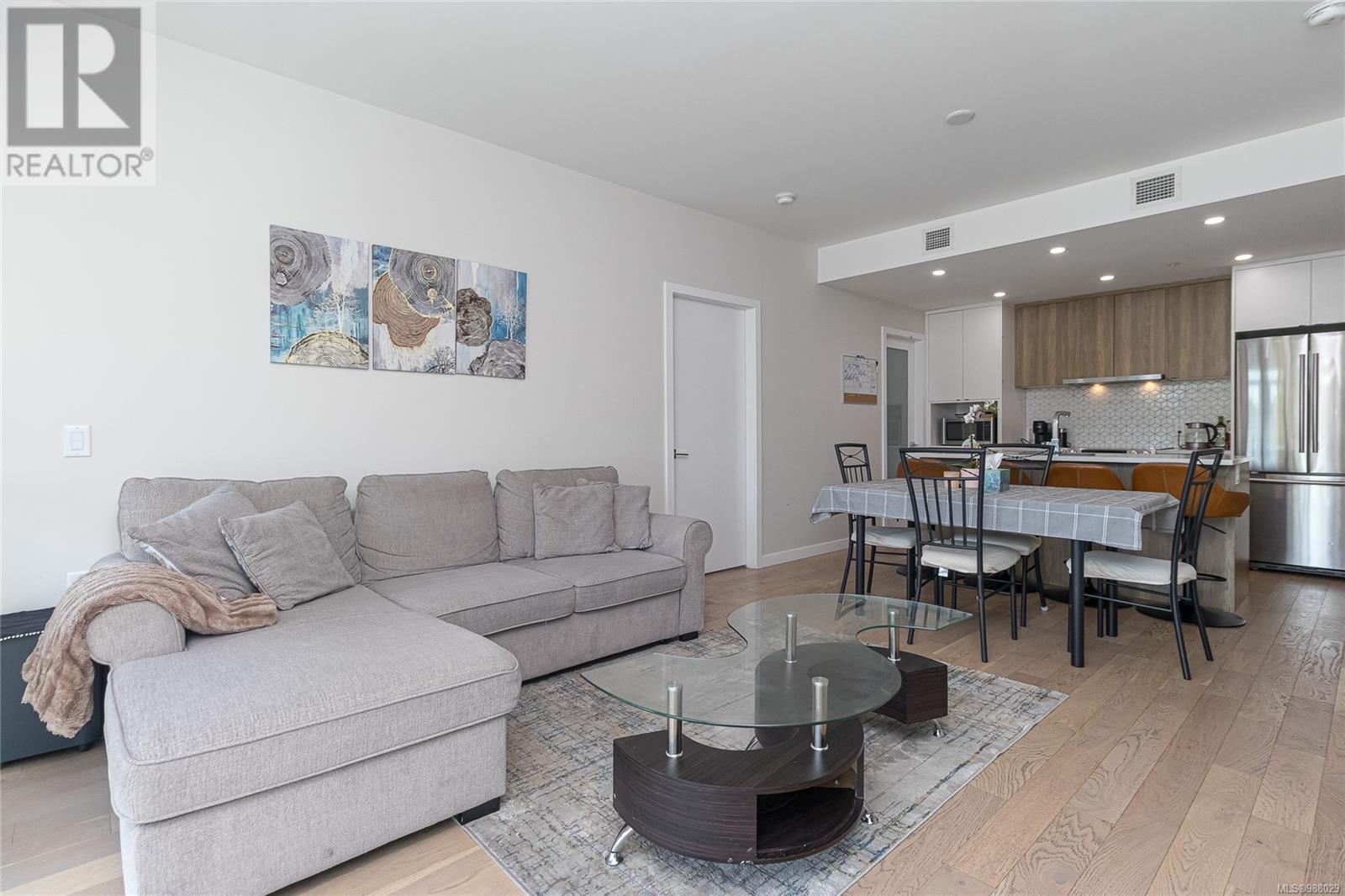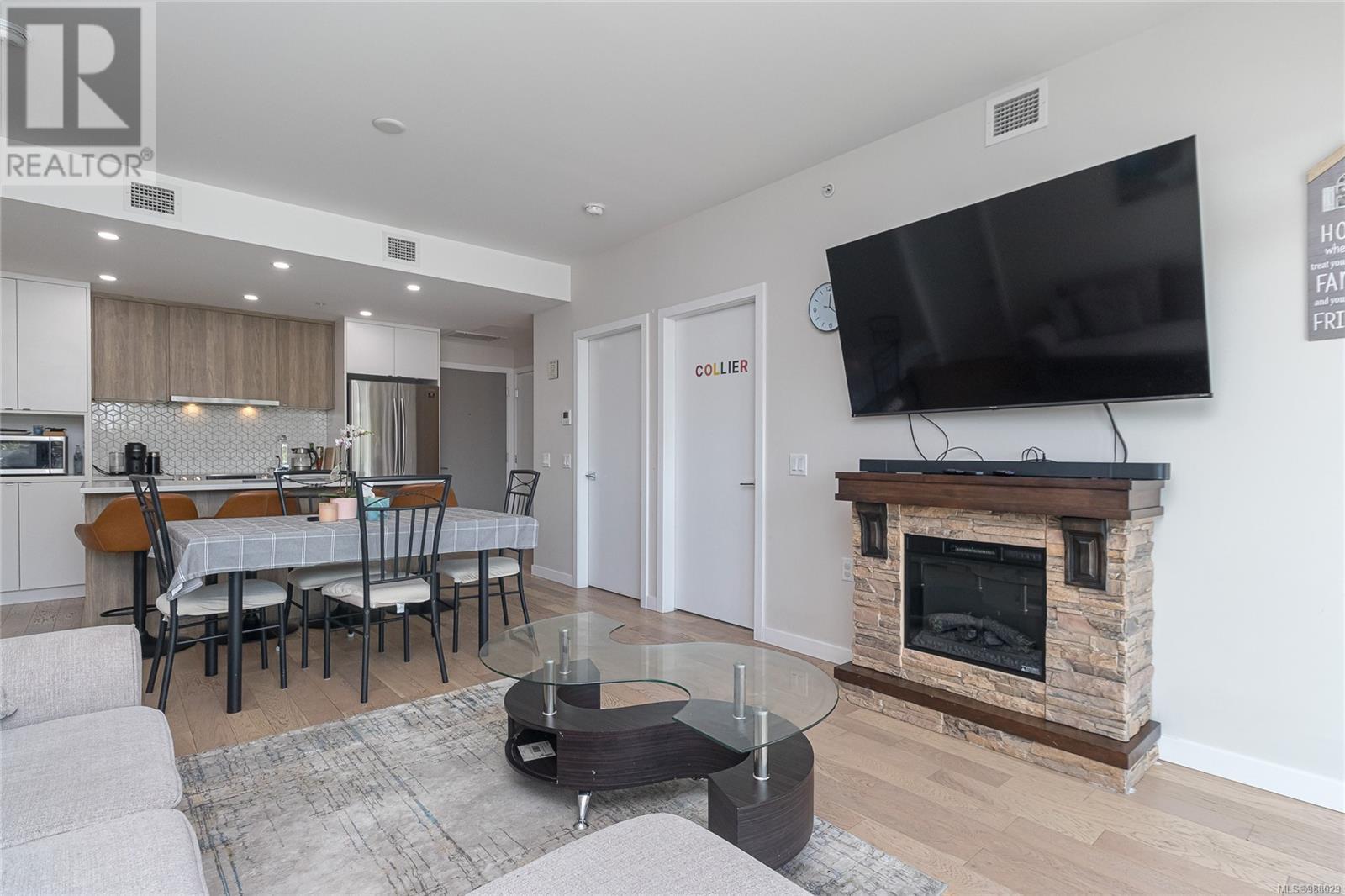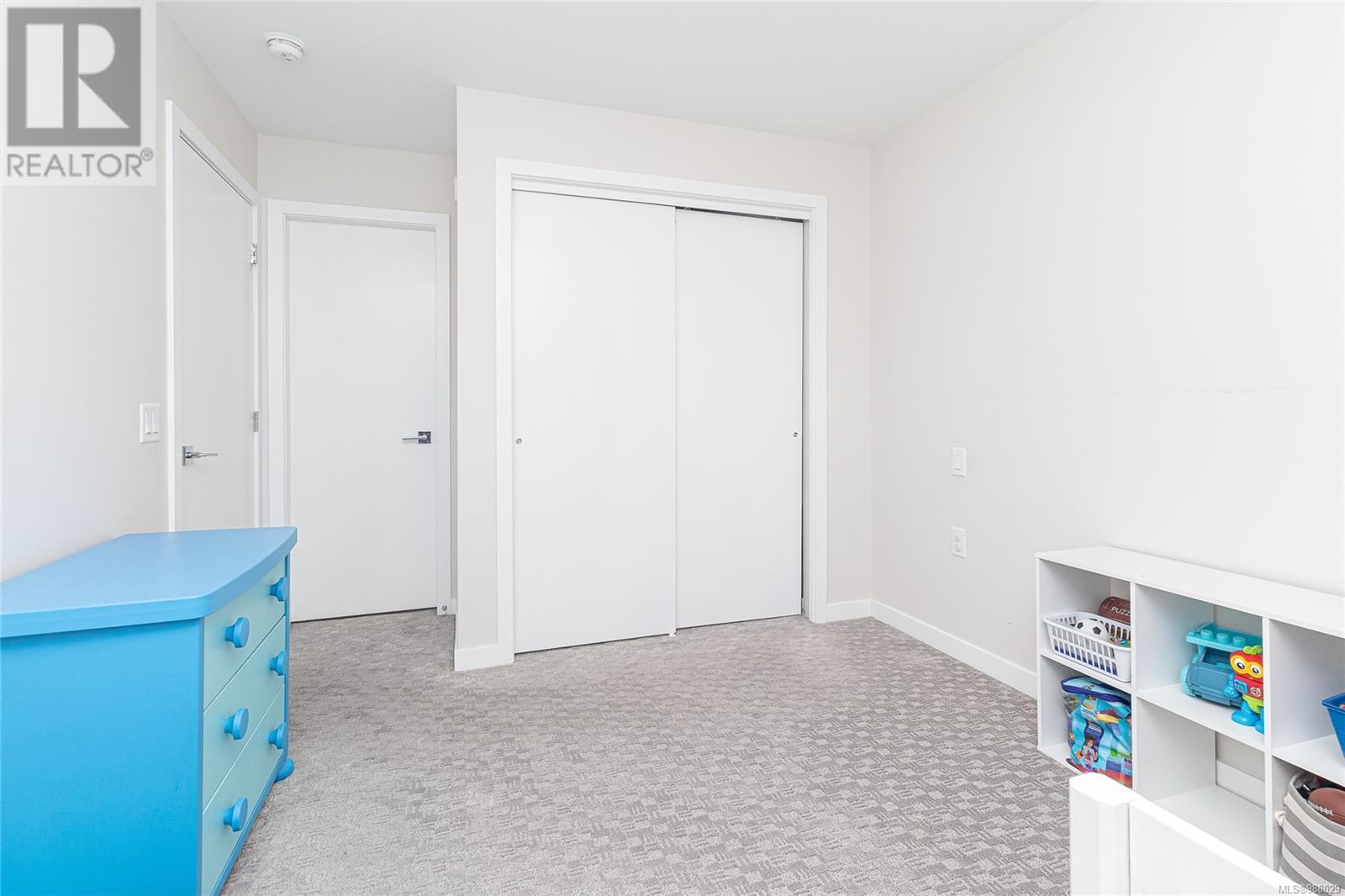207 881 Short St Saanich, British Columbia V8P 2L3
$699,000Maintenance,
$539 Monthly
Maintenance,
$539 MonthlyOPEN HOUSE SAT MAY 10TH 12-2PM, DOOR PRIZES!! Discover modern living at The 881, where style meets convenience in this bright and spacious 2-bedroom + den, 2-bathroom condo. With a 91 Walk Score, you’re just steps from vibrant cafes, parks, fitness studios, and major shopping at Uptown and Mayfair. Designed for contemporary comfort, this open-concept home features hardwood flooring, a sleek kitchen with quartz countertops and stainless steel appliances, and a high-efficiency VRF heat pump system for year-round climate control. Enjoy indoor-outdoor living on the expansive al fresco deck, ideal for relaxing or entertaining. Set in a Built Green Gold-certified building, residents benefit from thoughtful sustainability features like a rooftop garden, central gas hot water, and energy-efficient appliances. Complete with secure underground parking and storage locker, this home offers the perfect blend of design, efficiency, and location. (id:46156)
Open House
This property has open houses!
12:00 pm
Ends at:2:00 pm
OPEN HOUSE SAT MAY 10TH 12-2PM, DOOR PRIZES!!
Property Details
| MLS® Number | 988029 |
| Property Type | Single Family |
| Neigbourhood | Quadra |
| Community Name | The 881 |
| Community Features | Pets Allowed, Family Oriented |
| Features | Other |
| Parking Space Total | 1 |
| Plan | Eps6465 |
| Structure | Patio(s) |
Building
| Bathroom Total | 2 |
| Bedrooms Total | 2 |
| Architectural Style | Westcoast |
| Constructed Date | 2020 |
| Cooling Type | Air Conditioned |
| Heating Fuel | Electric |
| Heating Type | Forced Air, Heat Pump |
| Size Interior | 865 Ft2 |
| Total Finished Area | 865 Sqft |
| Type | Apartment |
Land
| Acreage | No |
| Size Irregular | 865 |
| Size Total | 865 Sqft |
| Size Total Text | 865 Sqft |
| Zoning Description | C-5 |
| Zoning Type | Residential/commercial |
Rooms
| Level | Type | Length | Width | Dimensions |
|---|---|---|---|---|
| Main Level | Ensuite | 4-Piece | ||
| Main Level | Bedroom | 10' x 10' | ||
| Main Level | Laundry Room | 5' x 6' | ||
| Main Level | Den | 5' x 10' | ||
| Main Level | Bathroom | 4-Piece | ||
| Main Level | Primary Bedroom | 11' x 10' | ||
| Main Level | Kitchen | 12' x 8' | ||
| Main Level | Dining Room | 12' x 8' | ||
| Main Level | Living Room | 12' x 10' | ||
| Main Level | Patio | 30' x 12' |
https://www.realtor.ca/real-estate/28239282/207-881-short-st-saanich-quadra








































