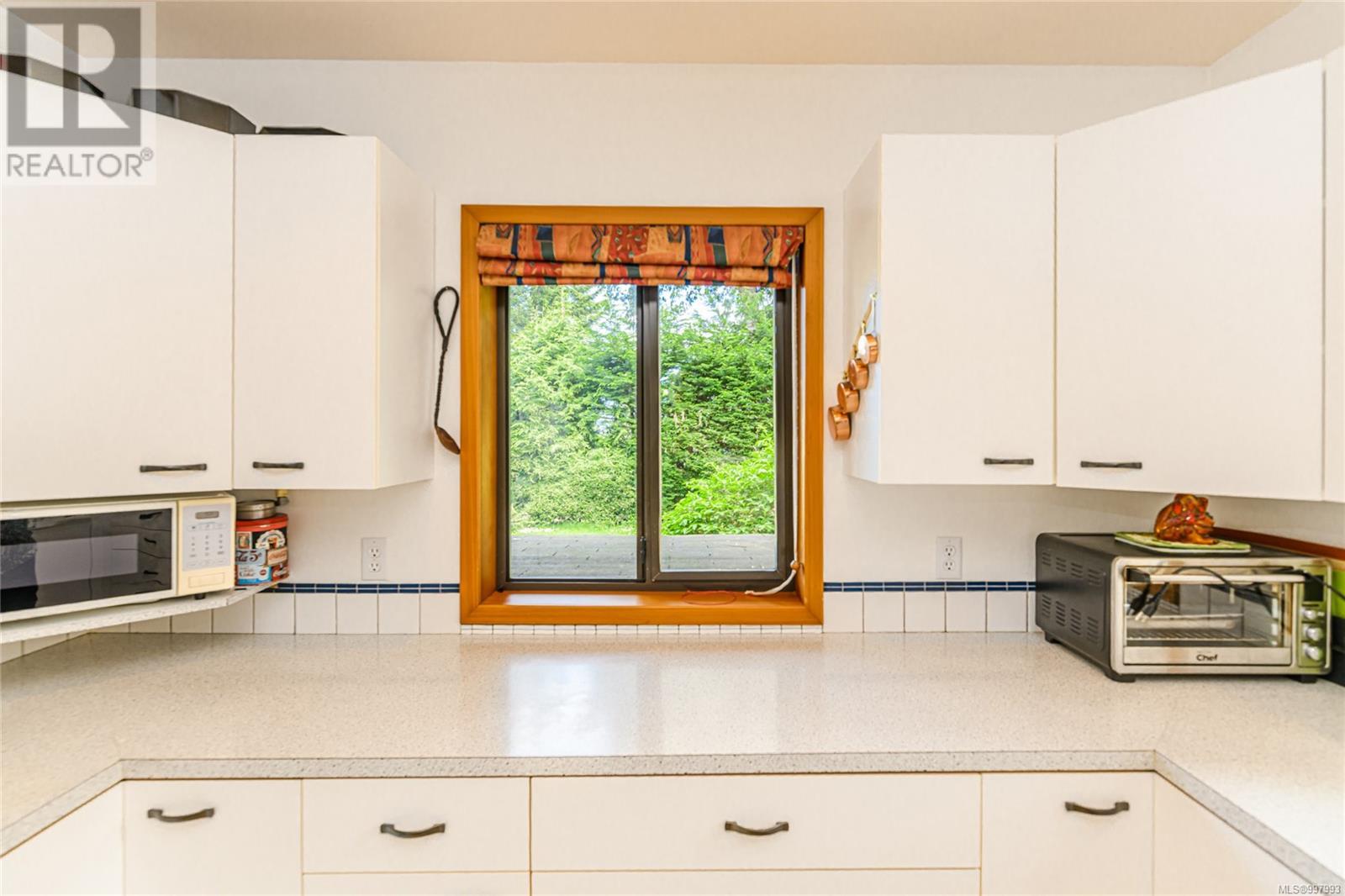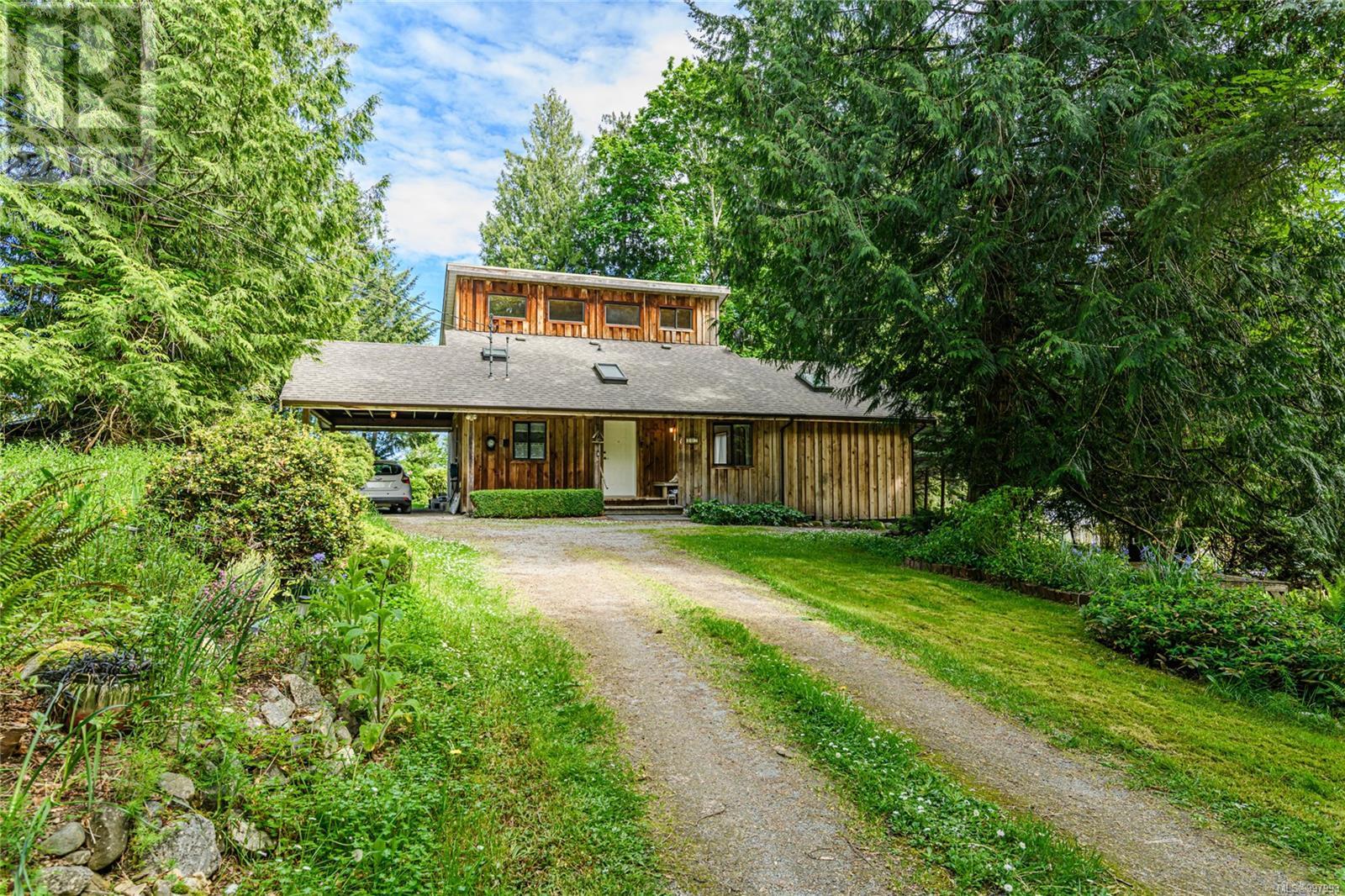2 Bedroom
2 Bathroom
1,370 ft2
Westcoast
Fireplace
None
Baseboard Heaters
$779,900
This well-built, beautifully maintained, and incredibly sweet, West Coast home sits tucked away on a half-acre property in a quiet residential area and enjoys peek-a-boo views of Trincomali Channel. Open concept, this residence is every artist's dream with a fabulous, bright bonus room accessed right off the main living area which is currently being used as a painting studio but is truly ideal for every variation of creative endeavor. The master bedroom is conveniently located on the main level with a spacious upper floor family room and den with vaulted tongue-and-groove ceilings, a wood burning stove and a French door leading out to a sundeck. The grounds are established and the mature foliage provide privacy with a small shed in the back fitted with electrical providing storage or a micro workshop. The septic has been upgraded since original and the property enjoys its own private drilled well. Walker's Hook Beach is strolling distance away and town is just a 6 minute drive. (id:46156)
Property Details
|
MLS® Number
|
997993 |
|
Property Type
|
Single Family |
|
Neigbourhood
|
Salt Spring |
|
Parking Space Total
|
4 |
|
Structure
|
Shed |
Building
|
Bathroom Total
|
2 |
|
Bedrooms Total
|
2 |
|
Architectural Style
|
Westcoast |
|
Constructed Date
|
1994 |
|
Cooling Type
|
None |
|
Fireplace Present
|
Yes |
|
Fireplace Total
|
1 |
|
Heating Fuel
|
Wood |
|
Heating Type
|
Baseboard Heaters |
|
Size Interior
|
1,370 Ft2 |
|
Total Finished Area
|
1370 Sqft |
|
Type
|
House |
Land
|
Acreage
|
No |
|
Size Irregular
|
0.5 |
|
Size Total
|
0.5 Ac |
|
Size Total Text
|
0.5 Ac |
|
Zoning Type
|
Rural Residential |
Rooms
| Level |
Type |
Length |
Width |
Dimensions |
|
Second Level |
Bathroom |
6 ft |
3 ft |
6 ft x 3 ft |
|
Second Level |
Den |
10 ft |
10 ft |
10 ft x 10 ft |
|
Second Level |
Family Room |
14 ft |
13 ft |
14 ft x 13 ft |
|
Main Level |
Kitchen |
10 ft |
9 ft |
10 ft x 9 ft |
|
Main Level |
Dining Room |
13 ft |
9 ft |
13 ft x 9 ft |
|
Main Level |
Living Room |
9 ft |
10 ft |
9 ft x 10 ft |
|
Main Level |
Bedroom |
13 ft |
13 ft |
13 ft x 13 ft |
|
Main Level |
Bathroom |
10 ft |
7 ft |
10 ft x 7 ft |
|
Main Level |
Laundry Room |
7 ft |
10 ft |
7 ft x 10 ft |
|
Main Level |
Entrance |
5 ft |
12 ft |
5 ft x 12 ft |
|
Additional Accommodation |
Bedroom |
10 ft |
13 ft |
10 ft x 13 ft |
https://www.realtor.ca/real-estate/28276673/207-victoria-st-salt-spring-salt-spring









































