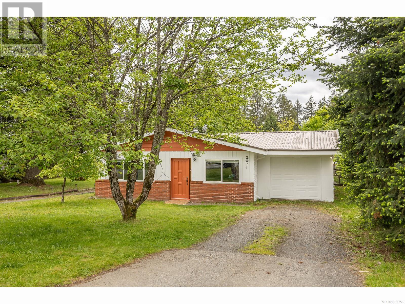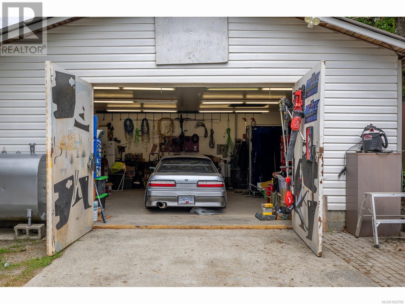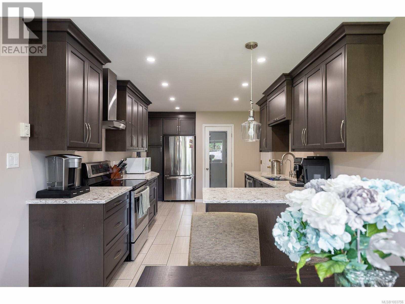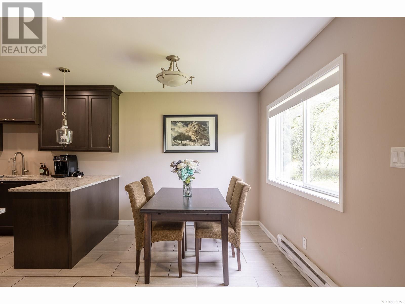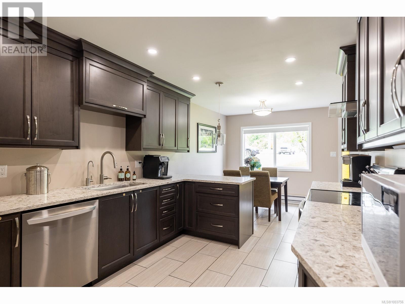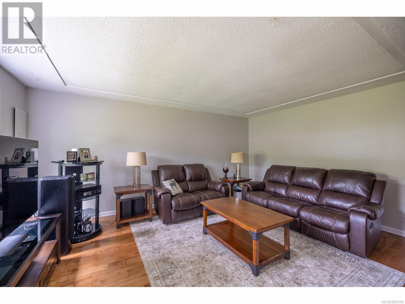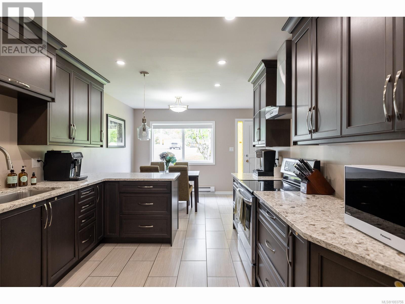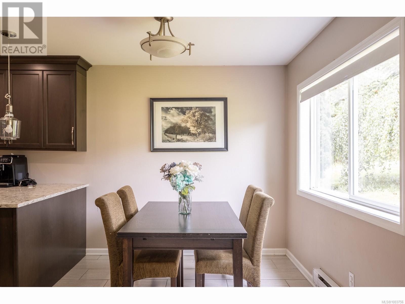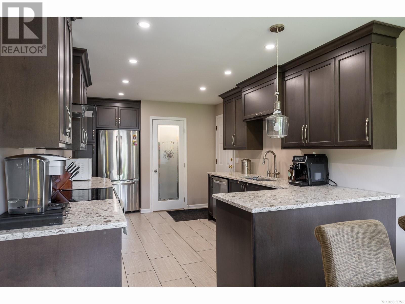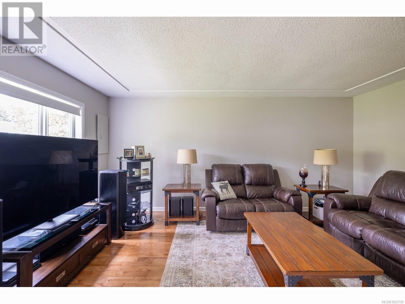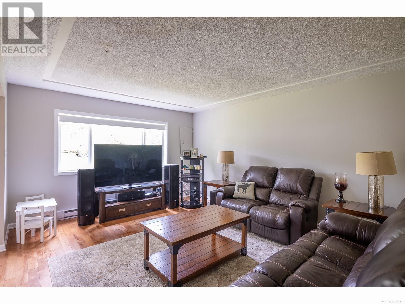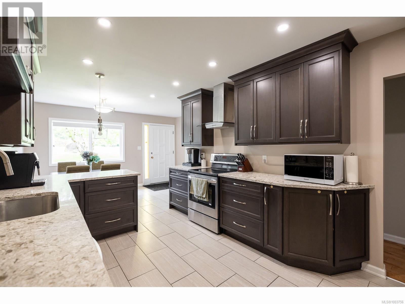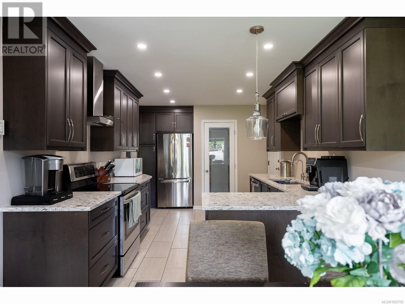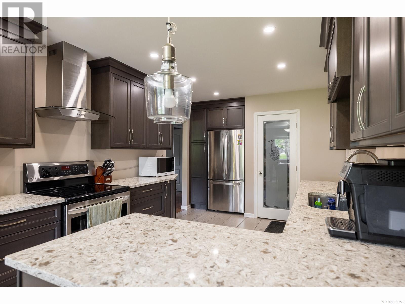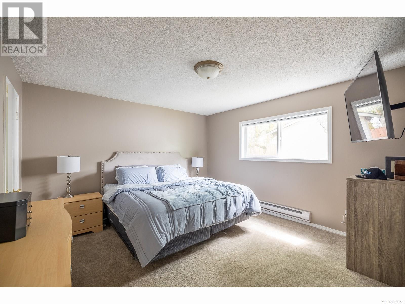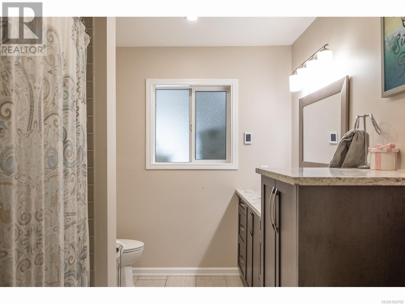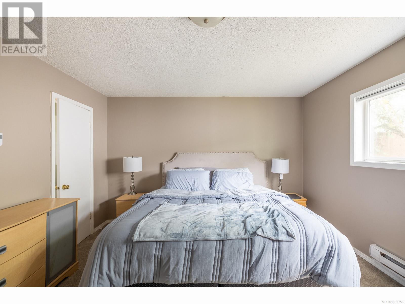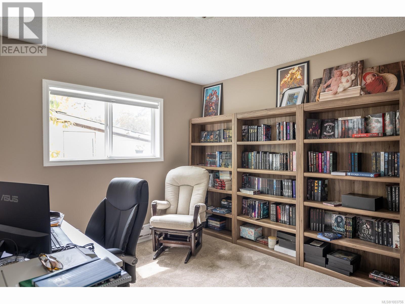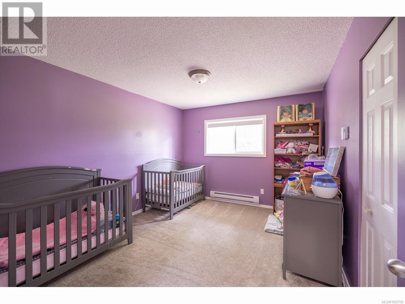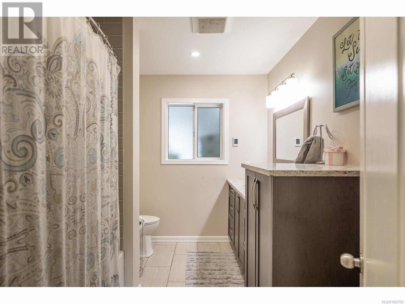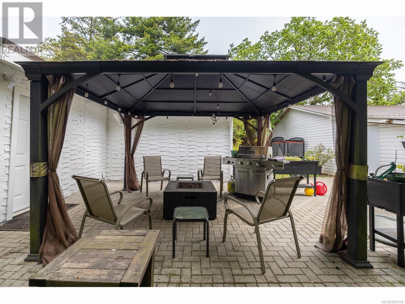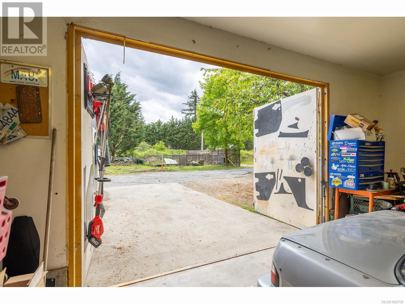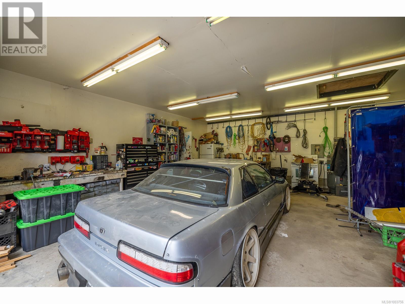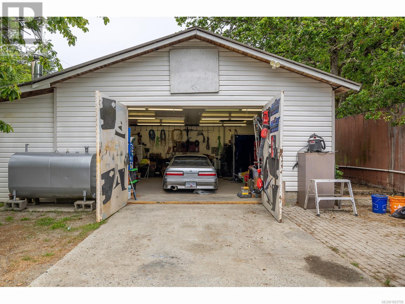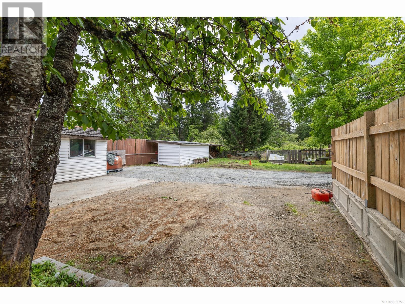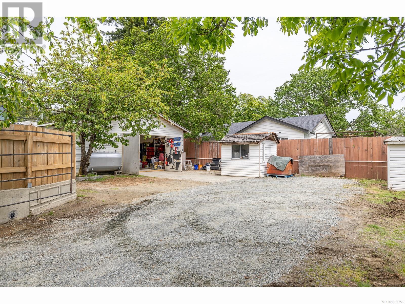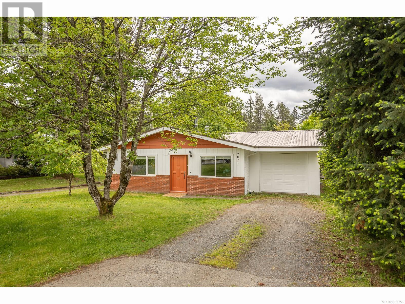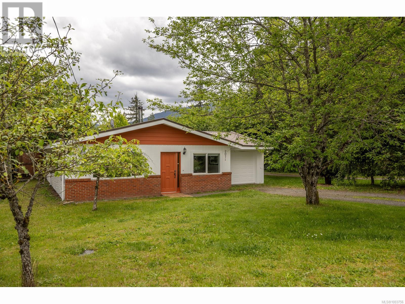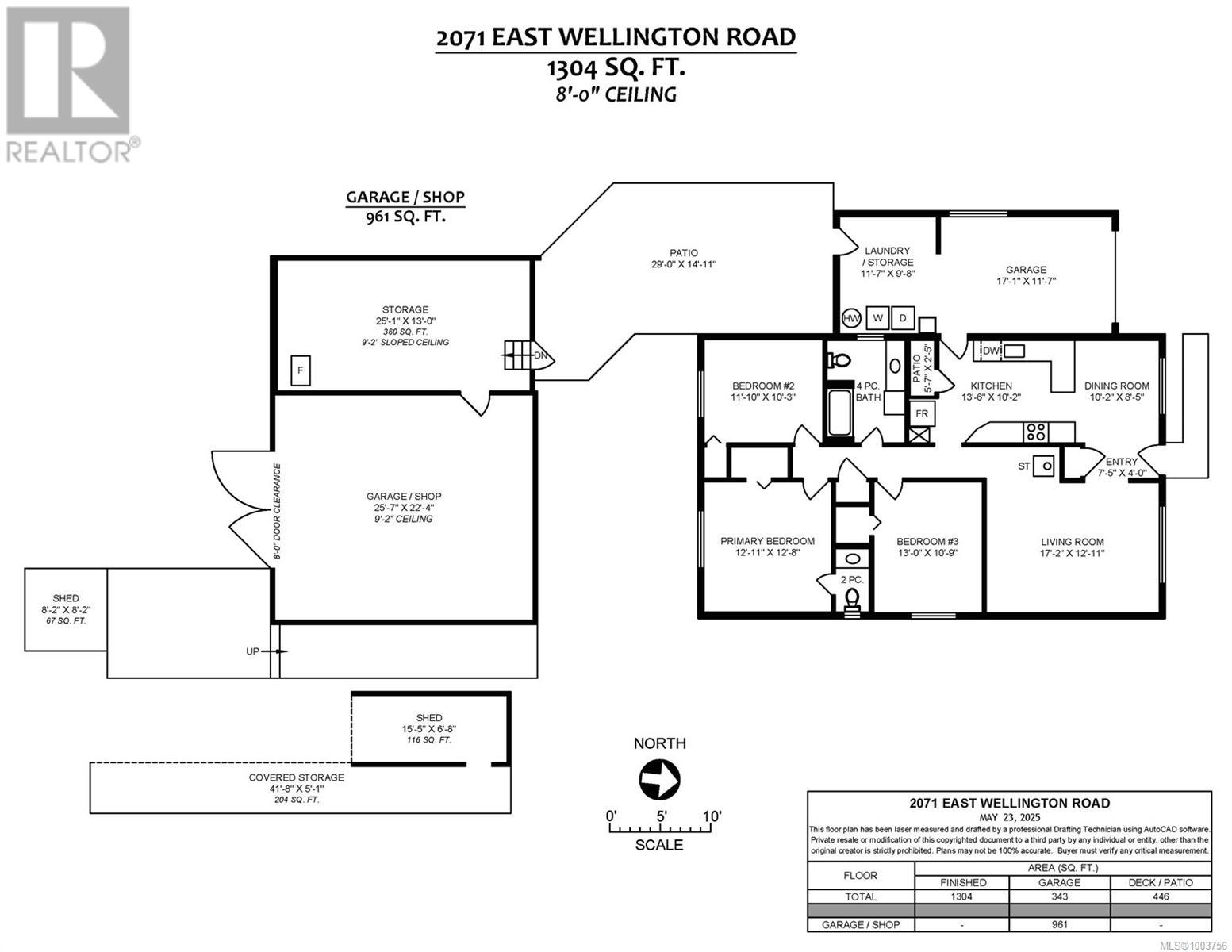3 Bedroom
2 Bathroom
2,608 ft2
Fireplace
None
Baseboard Heaters
$749,900
HOME + DETACHED SHOP: If you've been waiting for a property with a great workshop, this one delivers. The nearly 1,000 sq ft detached shop is a dream space — fully powered, heated by a dedicated furnace for year-round comfort, and plumbed with water to accommodate any project, from auto restoration to woodworking or hobby crafting. Set on the fringe of city living and surrounded by larger acreage parcels, the home offers a rural feel while being just minutes from key amenities. It's the perfect balance of privacy and convenience — enjoy the tranquility of a more spacious setting without giving up the ease of access to shopping, dining, and services moments away. The home itself is nicely updated, ideal for downsizers seeking single-level living or younger homeowners wanting space to grow and create. Inside, thoughtful updates include a renovated kitchen and main bathroom, updated PEX plumbing, a durable metal roof, and a wood-burning stove that keeps the home warm and inviting throughout the winter. In addition to the detached shop, there’s also an attached single-car garage — great for storage or everyday convenience. The area of the property falls withinin the desirable Mountainview Elementary school catchement area, for those with young families! Outdoor enthusiasts will love having Westwood Lake and Mount Benson in close reach, offering excellent hiking, biking, and off-roading opportunities just minutes from your doorstep. Whether you're looking to tinker, create, or simply unwind in a peaceful setting that’s still connected to the city — this property offers a lifestyle that’s hard to match. All measurements are approximate and should be verified if fundamental to the purchaser. (id:46156)
Property Details
|
MLS® Number
|
1003756 |
|
Property Type
|
Single Family |
|
Neigbourhood
|
South Jingle Pot |
|
Features
|
Central Location, Level Lot, Private Setting, Southern Exposure, Other |
|
Parking Space Total
|
4 |
|
Plan
|
Vip7249 |
|
Structure
|
Workshop |
Building
|
Bathroom Total
|
2 |
|
Bedrooms Total
|
3 |
|
Constructed Date
|
1979 |
|
Cooling Type
|
None |
|
Fireplace Present
|
Yes |
|
Fireplace Total
|
1 |
|
Heating Fuel
|
Oil, Electric, Wood |
|
Heating Type
|
Baseboard Heaters |
|
Size Interior
|
2,608 Ft2 |
|
Total Finished Area
|
1304 Sqft |
|
Type
|
House |
Land
|
Acreage
|
No |
|
Size Irregular
|
10018 |
|
Size Total
|
10018 Sqft |
|
Size Total Text
|
10018 Sqft |
|
Zoning Type
|
Residential |
Rooms
| Level |
Type |
Length |
Width |
Dimensions |
|
Main Level |
Workshop |
|
|
25'1 x 13'0 |
|
Main Level |
Workshop |
|
|
25'7 x 22'4 |
|
Main Level |
Laundry Room |
|
|
11'7 x 9'8 |
|
Main Level |
Entrance |
|
|
7'5 x 4'0 |
|
Main Level |
Kitchen |
|
|
13'6 x 10'2 |
|
Main Level |
Dining Room |
|
|
10'2 x 8'5 |
|
Main Level |
Bathroom |
|
|
4-Piece |
|
Main Level |
Ensuite |
|
|
2-Piece |
|
Main Level |
Primary Bedroom |
|
|
12'11 x 12'8 |
|
Main Level |
Bedroom |
|
|
11'10 x 10'3 |
|
Main Level |
Bedroom |
|
|
13'0 x 10'9 |
https://www.realtor.ca/real-estate/28481974/2071-east-wellington-dr-nanaimo-south-jingle-pot


