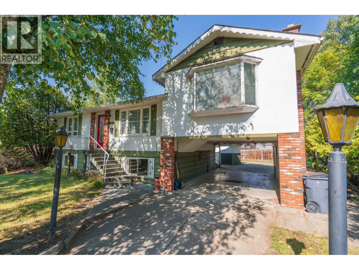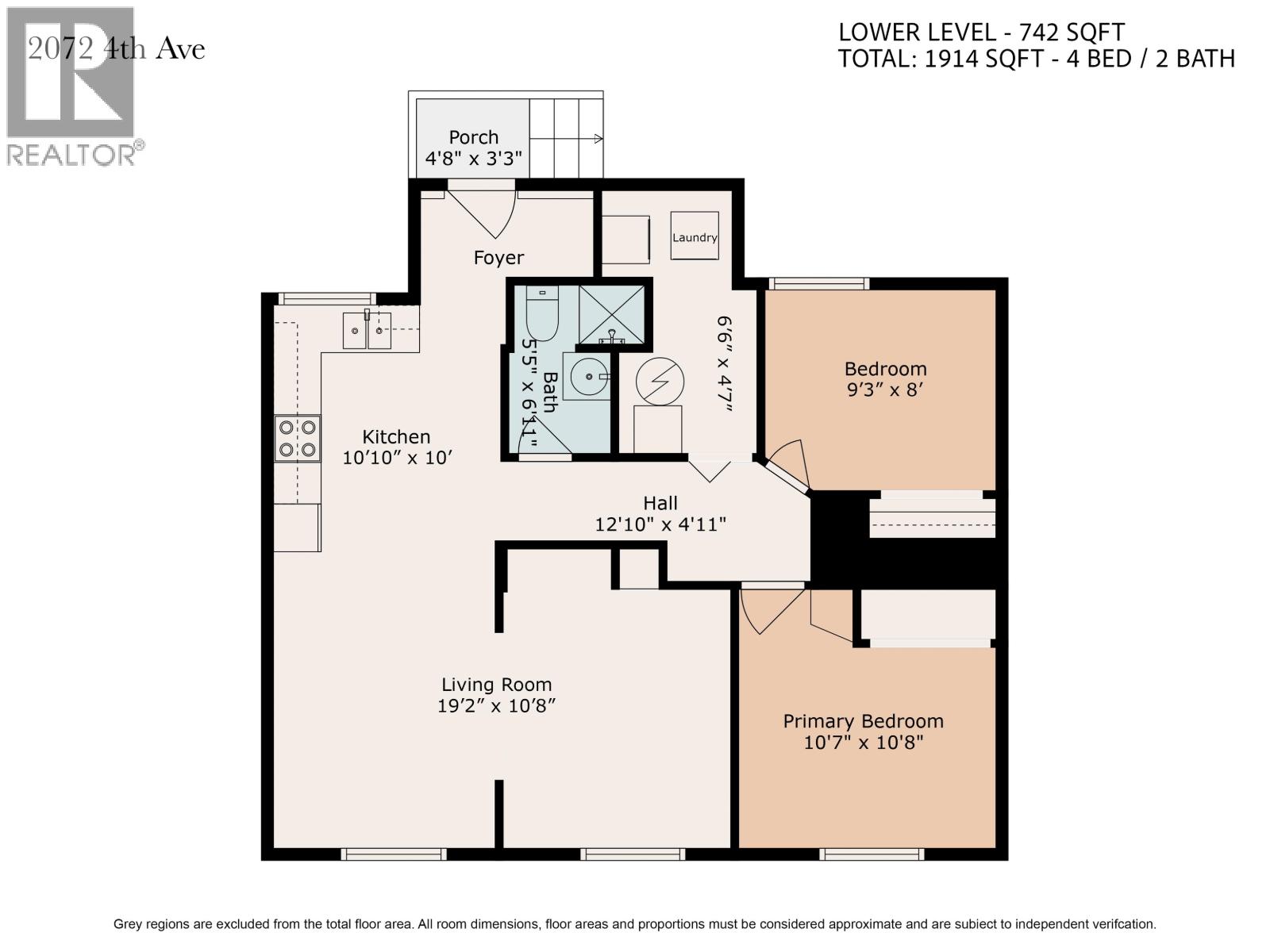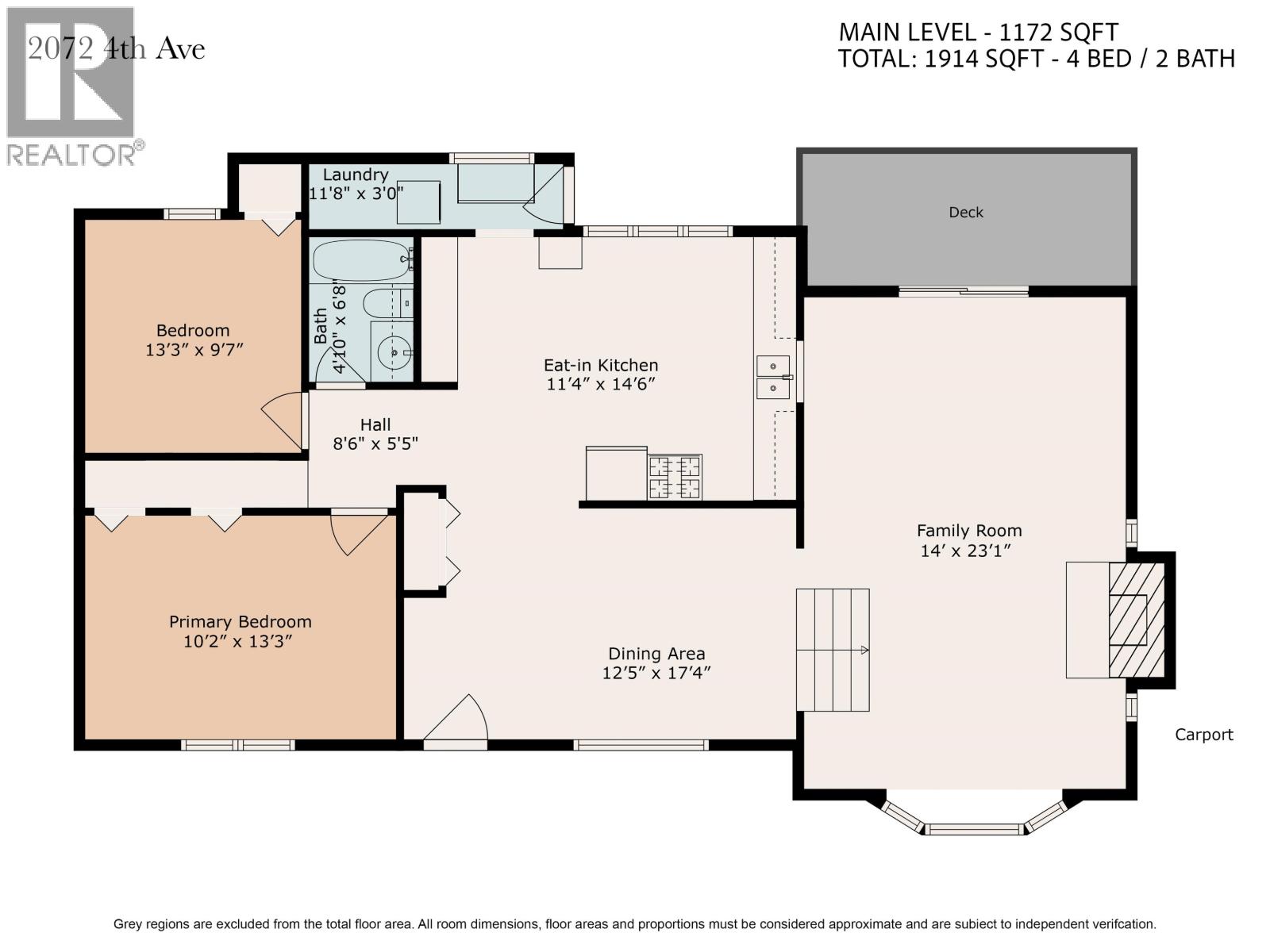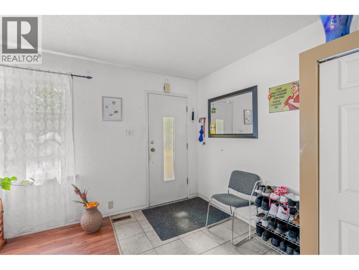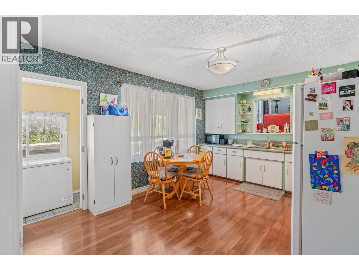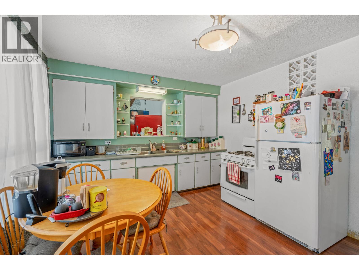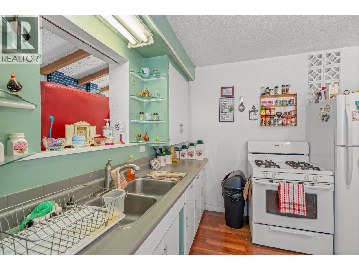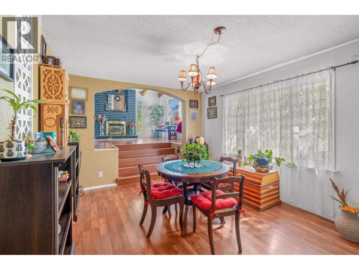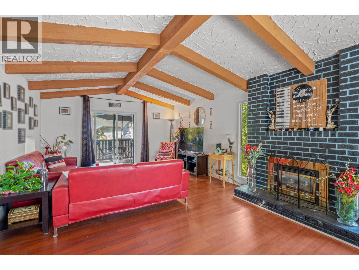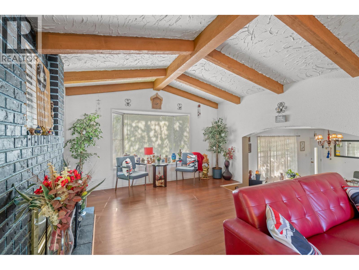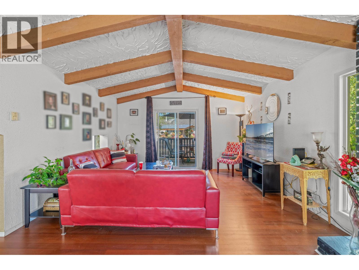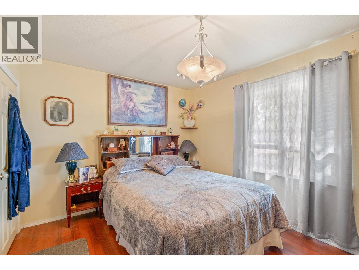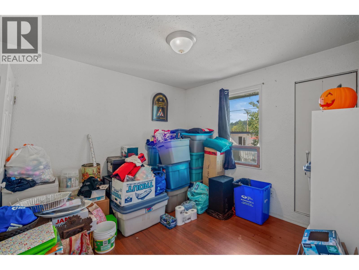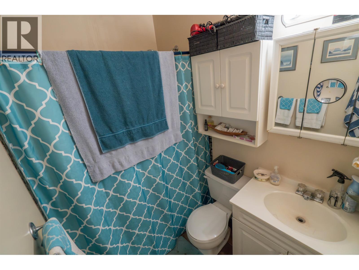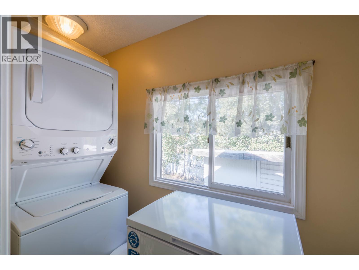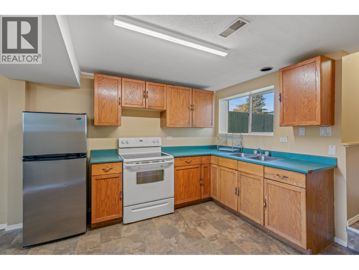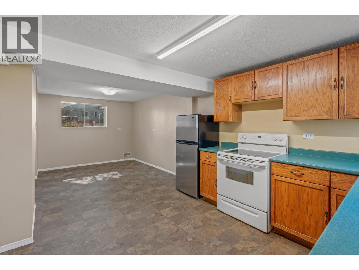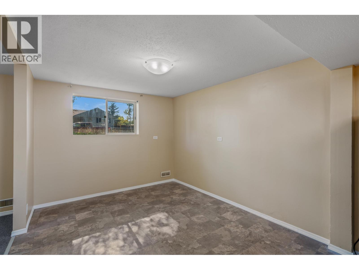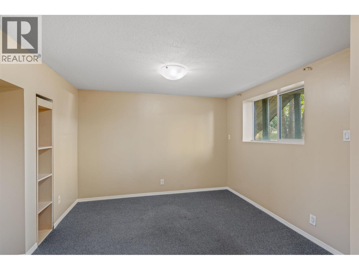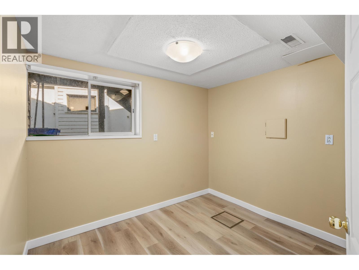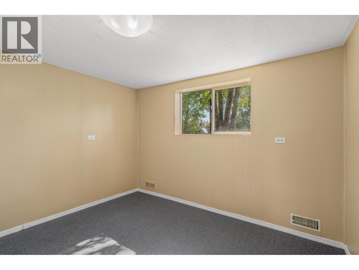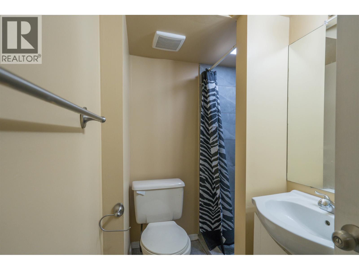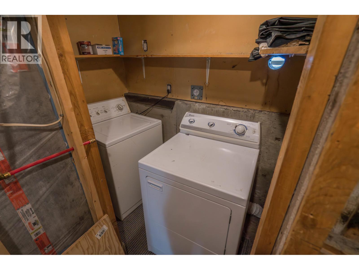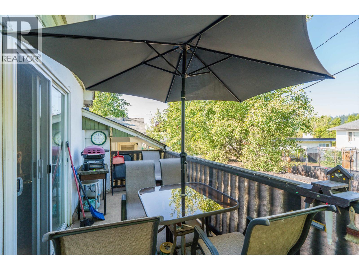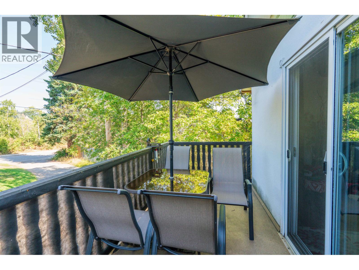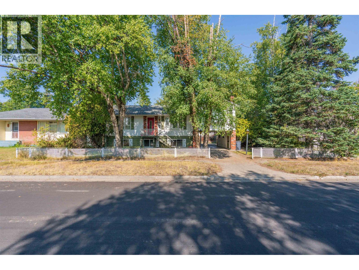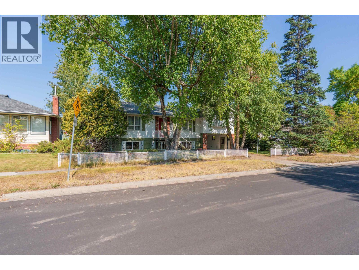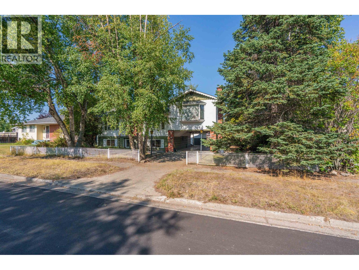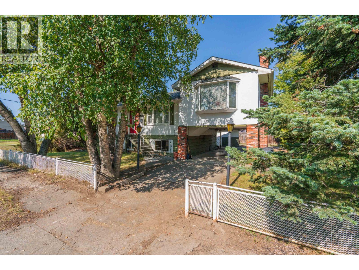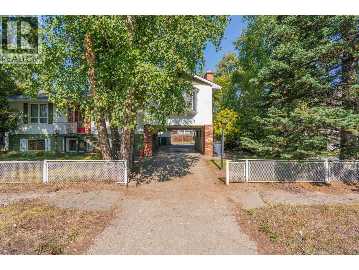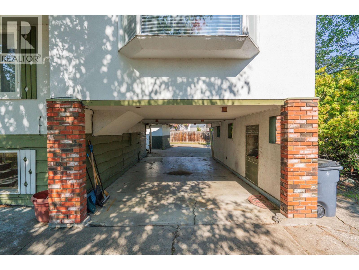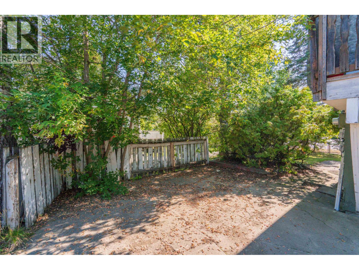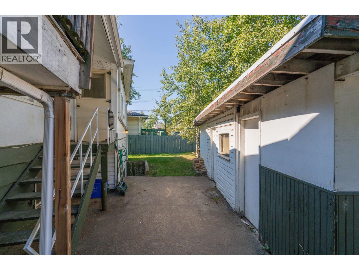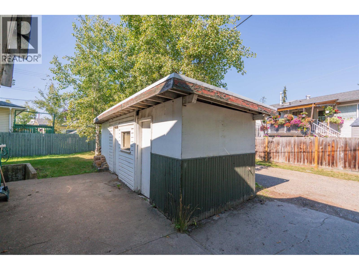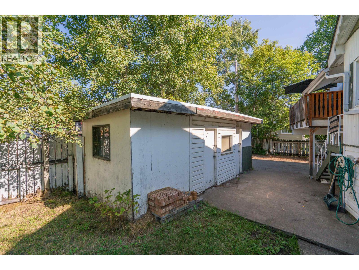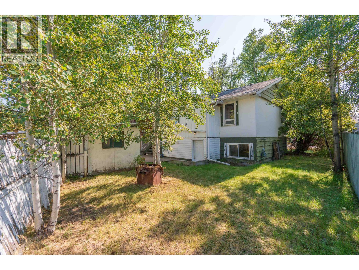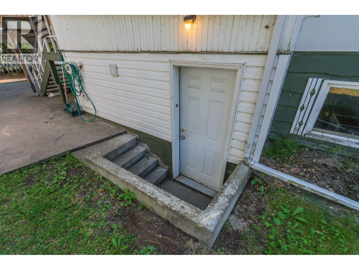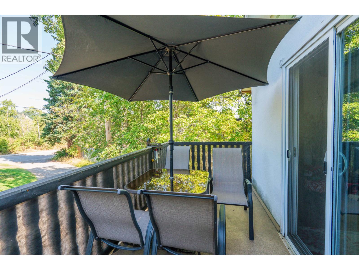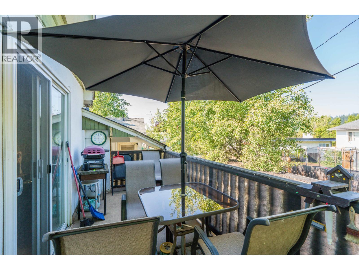4 Bedroom
2 Bathroom
1,914 ft2
Fireplace
Forced Air
$369,900
Great opportunity for a first time home buyer or investor! This home is centrally located in the beautiful Crescents area and close to the main bus transit system with quick access to the hospital/cancer clinic. Two bedroom main level with a decent size kitchen with separate laundry and a bonus living area with vaulted ceilings and fire place. Down stairs has a two bedroom suite(Freshly Painted) that is vacant with its on entrance and separate laundry. New roof shingles(2025) High Efficency Furnace (2023) Hot water tank(2022). Great chance to get into the real estate market and not pay rent! (All Interior/Exterior measurements are approximate and buyer to verify if deemed important.) (id:46156)
Property Details
|
MLS® Number
|
R3047359 |
|
Property Type
|
Single Family |
Building
|
Bathroom Total
|
2 |
|
Bedrooms Total
|
4 |
|
Basement Development
|
Finished |
|
Basement Type
|
Full (finished) |
|
Constructed Date
|
1953 |
|
Construction Style Attachment
|
Detached |
|
Fireplace Present
|
Yes |
|
Fireplace Total
|
1 |
|
Foundation Type
|
Concrete Perimeter |
|
Heating Fuel
|
Natural Gas |
|
Heating Type
|
Forced Air |
|
Roof Material
|
Asphalt Shingle |
|
Roof Style
|
Conventional |
|
Stories Total
|
2 |
|
Size Interior
|
1,914 Ft2 |
|
Total Finished Area
|
1914 Sqft |
|
Type
|
House |
|
Utility Water
|
Municipal Water |
Parking
Land
|
Acreage
|
No |
|
Size Irregular
|
5177 |
|
Size Total
|
5177 Sqft |
|
Size Total Text
|
5177 Sqft |
Rooms
| Level |
Type |
Length |
Width |
Dimensions |
|
Basement |
Kitchen |
10 ft ,1 in |
10 ft |
10 ft ,1 in x 10 ft |
|
Basement |
Living Room |
19 ft |
10 ft ,8 in |
19 ft x 10 ft ,8 in |
|
Basement |
Bedroom 3 |
9 ft ,3 in |
8 ft |
9 ft ,3 in x 8 ft |
|
Basement |
Bedroom 4 |
10 ft ,8 in |
10 ft ,7 in |
10 ft ,8 in x 10 ft ,7 in |
|
Basement |
Laundry Room |
6 ft ,6 in |
4 ft ,7 in |
6 ft ,6 in x 4 ft ,7 in |
|
Main Level |
Kitchen |
14 ft ,6 in |
11 ft ,4 in |
14 ft ,6 in x 11 ft ,4 in |
|
Main Level |
Dining Room |
12 ft ,5 in |
17 ft ,4 in |
12 ft ,5 in x 17 ft ,4 in |
|
Main Level |
Living Room |
14 ft |
23 ft ,1 in |
14 ft x 23 ft ,1 in |
|
Main Level |
Primary Bedroom |
10 ft ,2 in |
13 ft ,3 in |
10 ft ,2 in x 13 ft ,3 in |
|
Main Level |
Bedroom 2 |
13 ft ,3 in |
9 ft ,7 in |
13 ft ,3 in x 9 ft ,7 in |
|
Main Level |
Laundry Room |
8 ft ,7 in |
4 ft |
8 ft ,7 in x 4 ft |
https://www.realtor.ca/real-estate/28857941/2072-4th-avenue-prince-george


