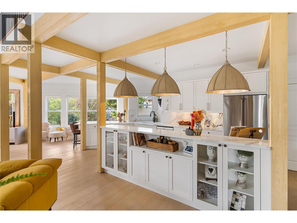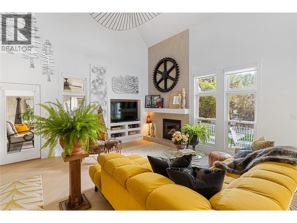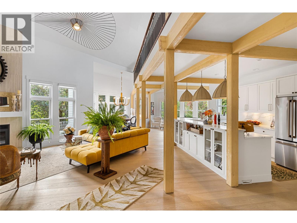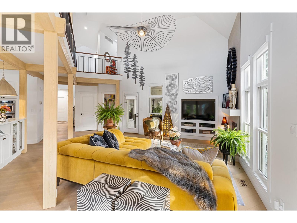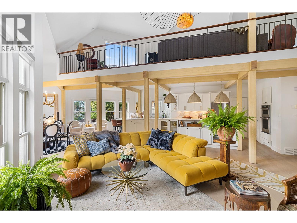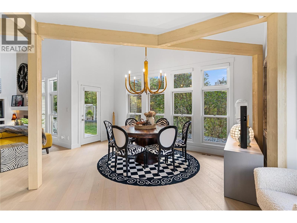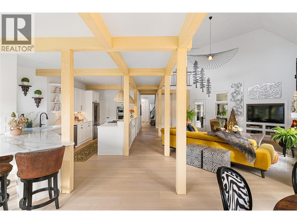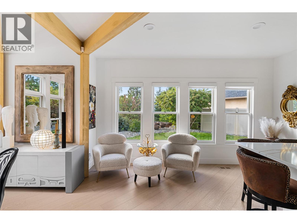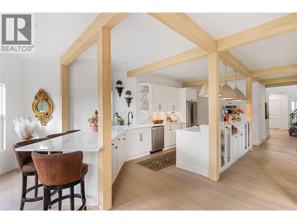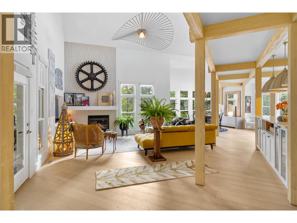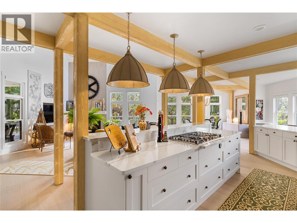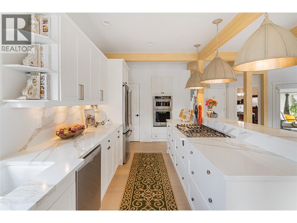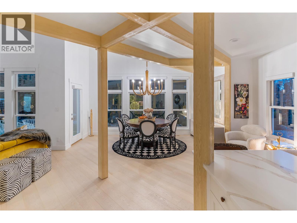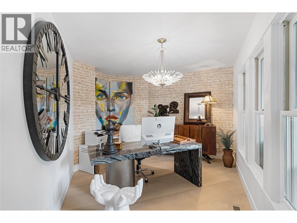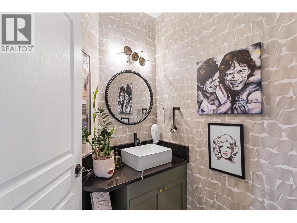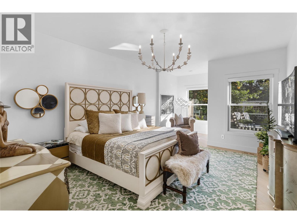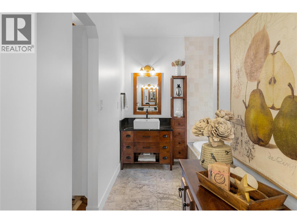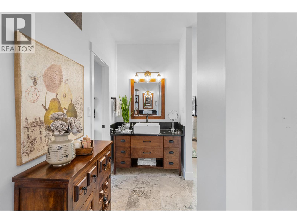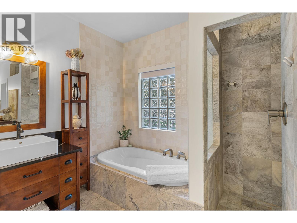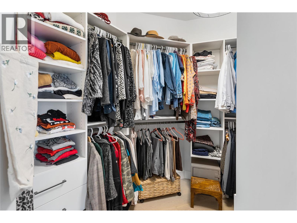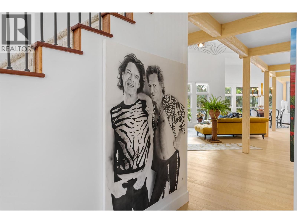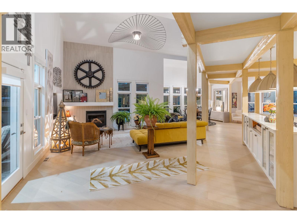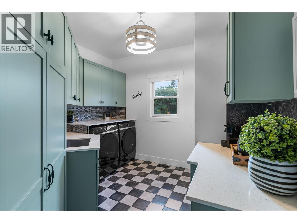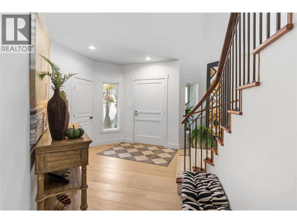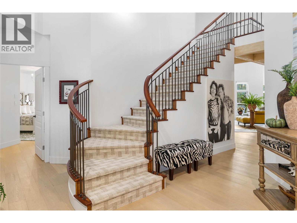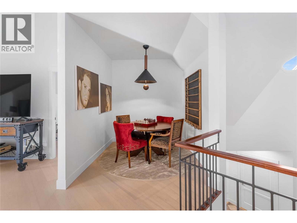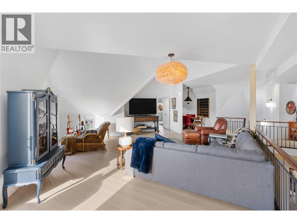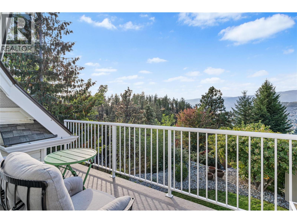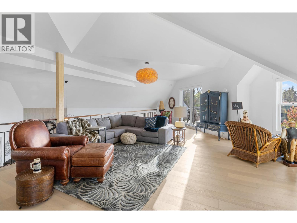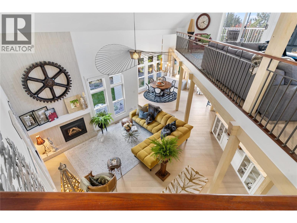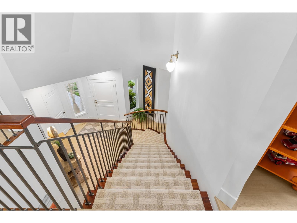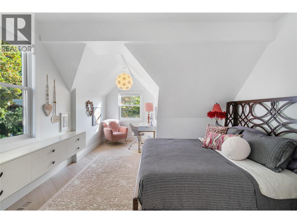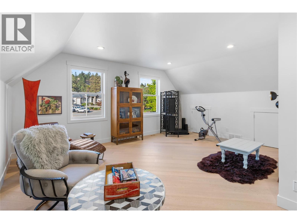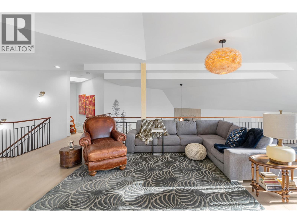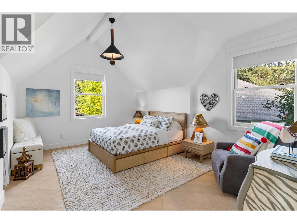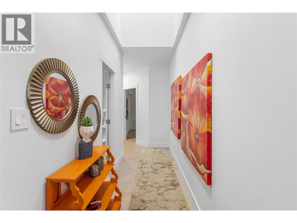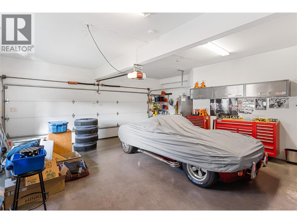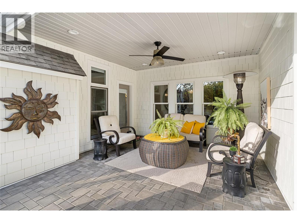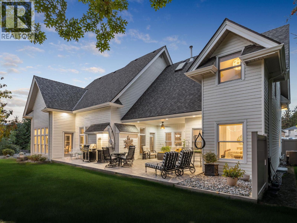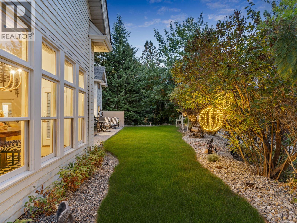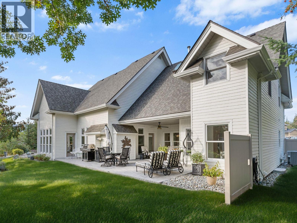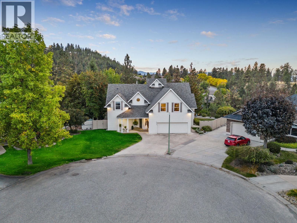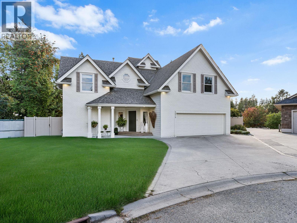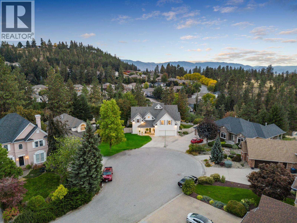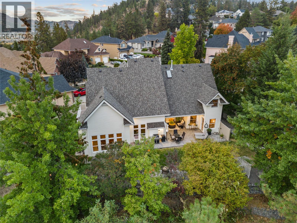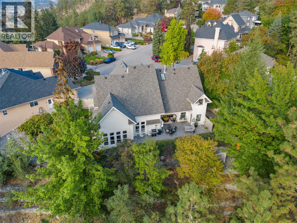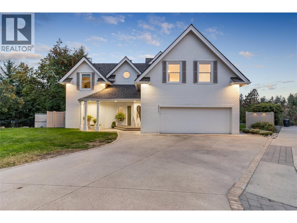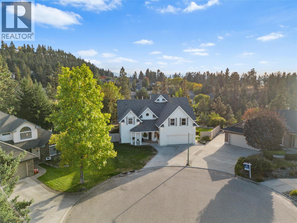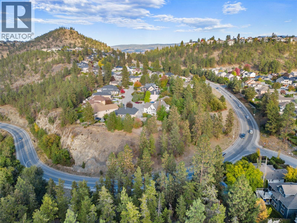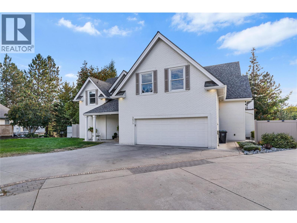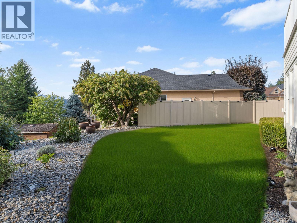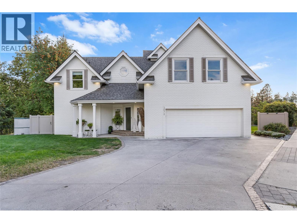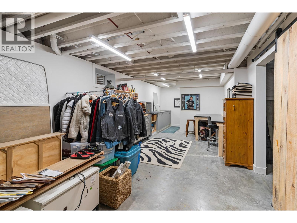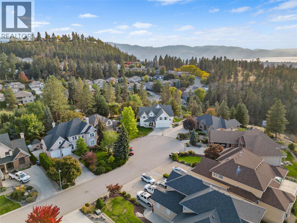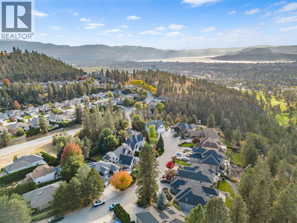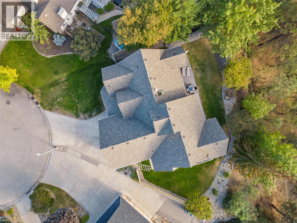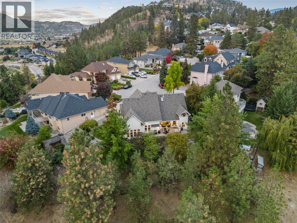4 Bedroom
3 Bathroom
3,920 ft2
Fireplace
Central Air Conditioning
Forced Air, See Remarks
Underground Sprinkler
$1,980,000
Modern European Luxury Redefined on Dilworth Mountain. This stunning home has been completely reimagined from top to bottom -every surface, finish, and fixture has been beautifully renewed. Wide-plank flooring, designer lighting, and a sleek custom kitchen with quartz counters and high-end appliances set the tone. The open-concept design features architectural beams and elegant details that bring warmth and sophistication. The main-floor primary suite is a serene retreat, while the lofted upper level-with its charming sloped ceilings -offers two spacious bedrooms and a flexible lounge area perfect for games, a gym, or guests. Downstairs is ready to be finished into an incredible media room. Set on a private lot surrounded by mature trees, this home is a masterclass in modern European style blended perfectly with Okanagan comfort. (id:46156)
Property Details
|
MLS® Number
|
10367269 |
|
Property Type
|
Single Family |
|
Neigbourhood
|
Dilworth Mountain |
|
Features
|
Irregular Lot Size, Central Island |
|
Parking Space Total
|
2 |
|
View Type
|
City View, Mountain View, Valley View, View (panoramic) |
Building
|
Bathroom Total
|
3 |
|
Bedrooms Total
|
4 |
|
Basement Type
|
Partial |
|
Constructed Date
|
1994 |
|
Construction Style Attachment
|
Detached |
|
Cooling Type
|
Central Air Conditioning |
|
Exterior Finish
|
Stucco |
|
Fireplace Fuel
|
Unknown |
|
Fireplace Present
|
Yes |
|
Fireplace Total
|
1 |
|
Fireplace Type
|
Decorative |
|
Flooring Type
|
Hardwood, Tile |
|
Half Bath Total
|
1 |
|
Heating Type
|
Forced Air, See Remarks |
|
Roof Material
|
Asphalt Shingle |
|
Roof Style
|
Unknown |
|
Stories Total
|
2 |
|
Size Interior
|
3,920 Ft2 |
|
Type
|
House |
|
Utility Water
|
Municipal Water |
Parking
|
Additional Parking
|
|
|
Attached Garage
|
2 |
Land
|
Acreage
|
No |
|
Landscape Features
|
Underground Sprinkler |
|
Sewer
|
Municipal Sewage System |
|
Size Frontage
|
38 Ft |
|
Size Irregular
|
0.31 |
|
Size Total
|
0.31 Ac|under 1 Acre |
|
Size Total Text
|
0.31 Ac|under 1 Acre |
|
Zoning Type
|
Unknown |
Rooms
| Level |
Type |
Length |
Width |
Dimensions |
|
Second Level |
Bedroom |
|
|
19'8'' x 18'9'' |
|
Second Level |
Family Room |
|
|
36'1'' x 27'7'' |
|
Second Level |
Bedroom |
|
|
16'1'' x 12'3'' |
|
Second Level |
Bedroom |
|
|
21'0'' x 12'10'' |
|
Second Level |
Full Bathroom |
|
|
12'3'' x 7'8'' |
|
Main Level |
Den |
|
|
14'6'' x 12'2'' |
|
Main Level |
Partial Bathroom |
|
|
6'5'' x 5'9'' |
|
Main Level |
5pc Ensuite Bath |
|
|
17'4'' x 11'5'' |
|
Main Level |
Primary Bedroom |
|
|
29'1'' x 15'9'' |
|
Main Level |
Living Room |
|
|
21'0'' x 15'11'' |
|
Main Level |
Dining Room |
|
|
21'10'' x 16'2'' |
|
Main Level |
Kitchen |
|
|
18'11'' x 18'2'' |
https://www.realtor.ca/real-estate/29054883/2075-lillooet-court-kelowna-dilworth-mountain


