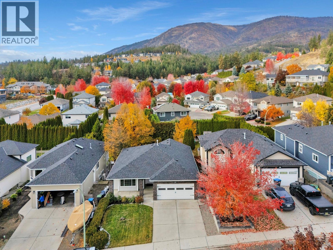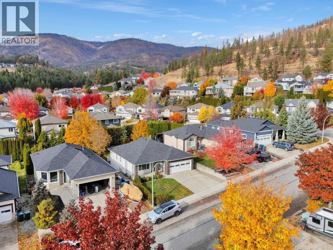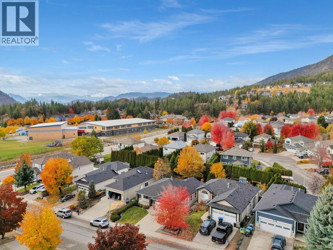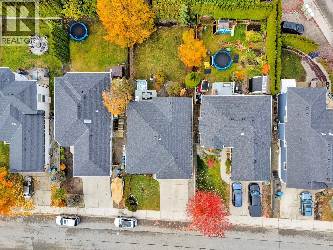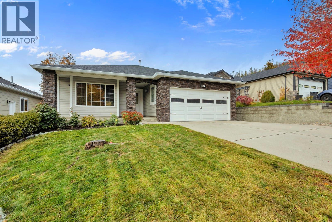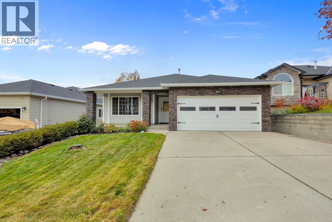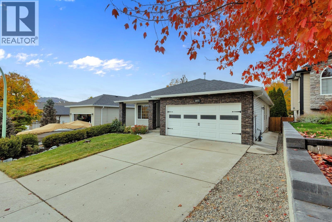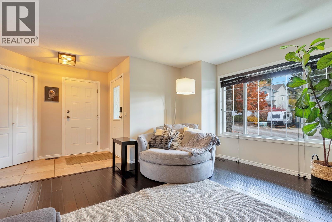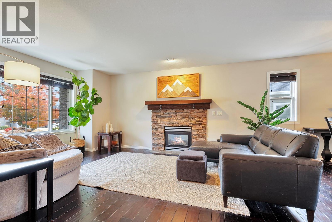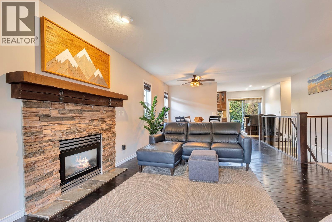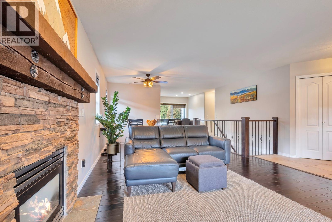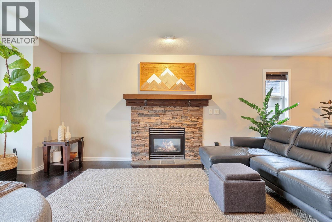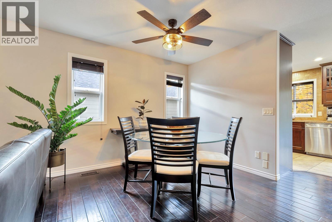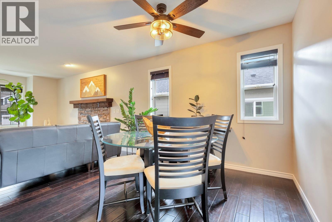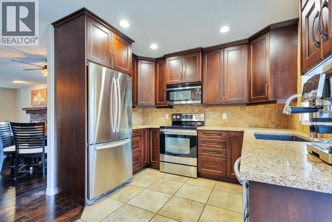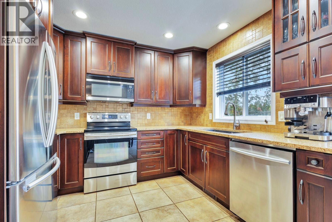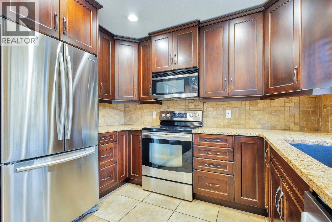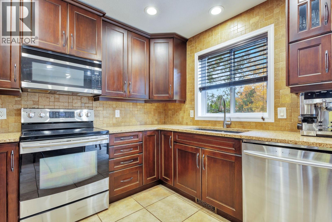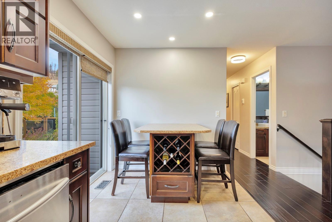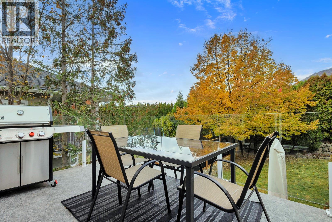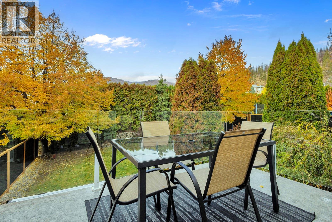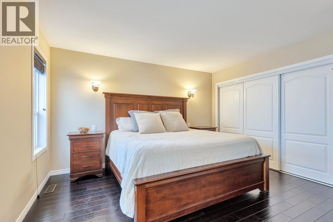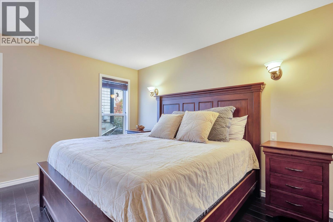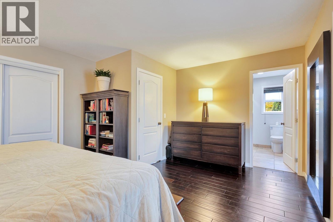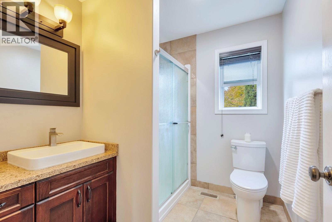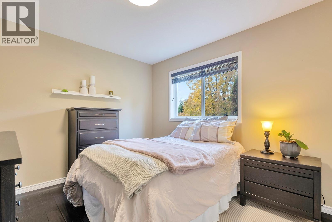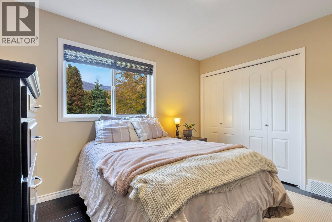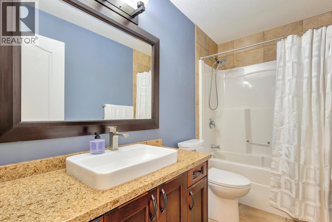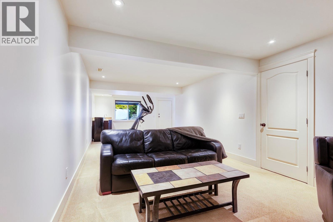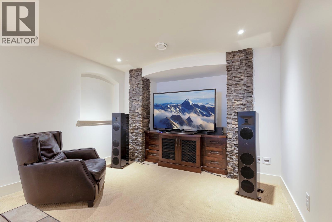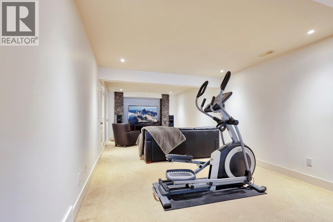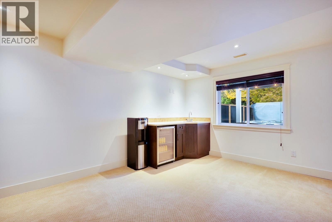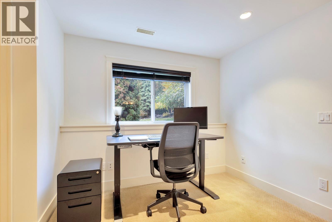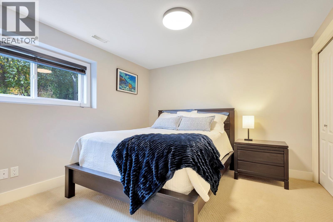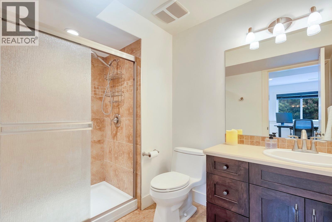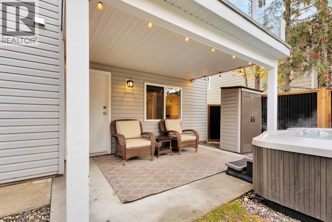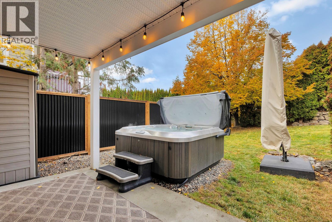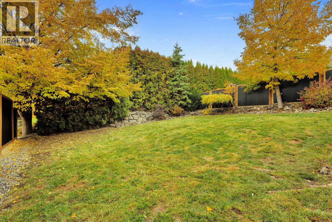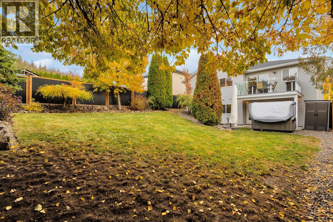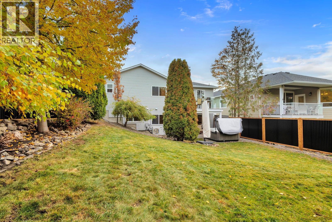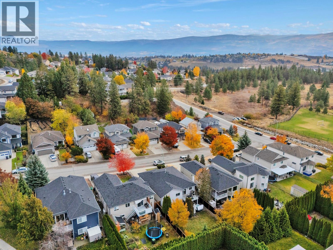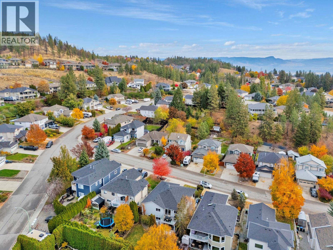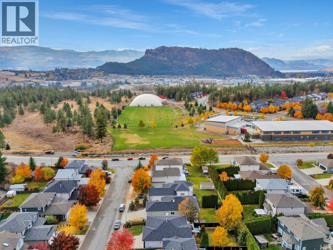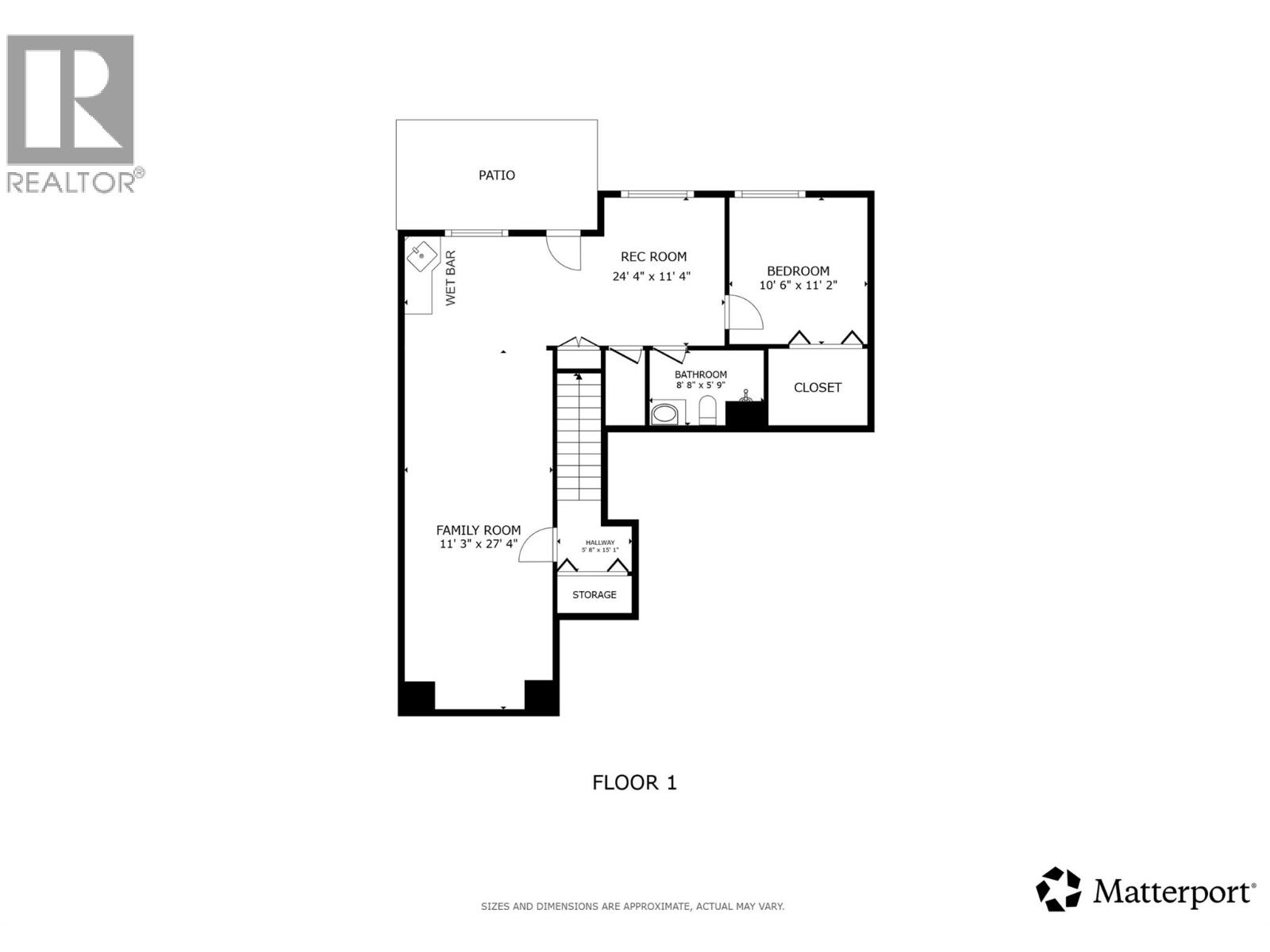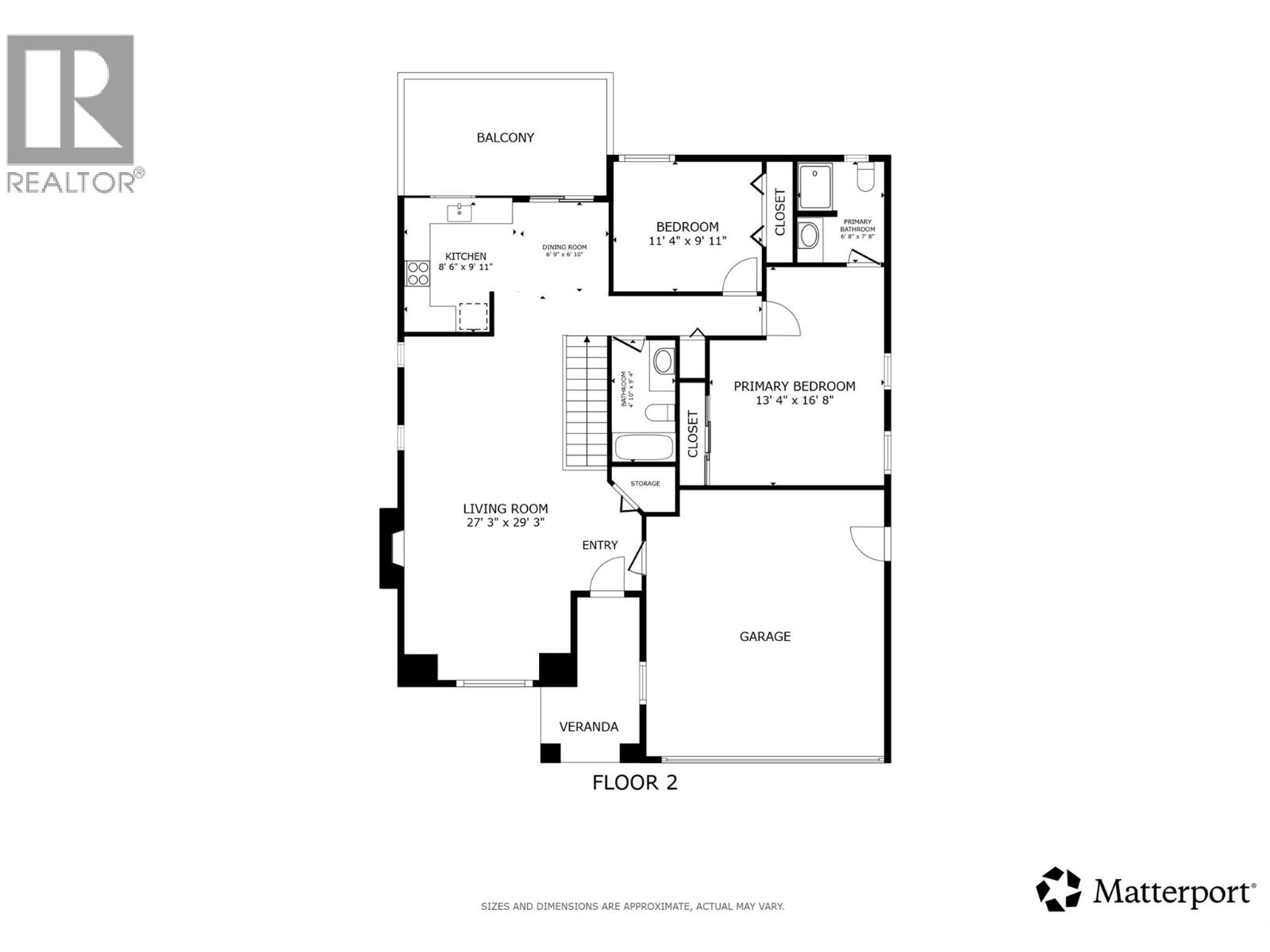3 Bedroom
3 Bathroom
2,248 ft2
Ranch
Fireplace
Central Air Conditioning, Heat Pump
Forced Air, Heat Pump, See Remarks
Landscaped, Underground Sprinkler
$835,000
Welcome to 2077 Rosefield Dr., a home that checks all the family boxes - and then some. Perfectly positioned within walking distance to Mar Jok Elementary, this 3-bedroom plus den, 3-bath gem offers the kind of everyday convenience busy families dream about. Inside, an open and functional layout creates a natural flow between gathering spaces, while a walk-out basement complete with a wet bar makes entertaining effortless. The double garage keeps vehicles and gear out of the weather, and the private landscaped yard (complete with a hot tub and a brand new fence) invites you to unwind at the end of the day. Thoughtfully maintained and completely move-in ready, this home delivers excellent value in a neighborhood where properties like this rarely come up. Worried about big ticket items? Don’t be - the roof, furnace, hot water tank, and heat pump have all been updated in the last 5 years! Quiet streets, nearby trails, and a strong sense of community make this an unbeatable place to put down roots. Come see why families love calling this area home. (id:46156)
Property Details
|
MLS® Number
|
10365977 |
|
Property Type
|
Single Family |
|
Neigbourhood
|
West Kelowna Estates |
|
Amenities Near By
|
Park, Schools, Shopping |
|
Community Features
|
Family Oriented |
|
Parking Space Total
|
4 |
|
View Type
|
Mountain View |
Building
|
Bathroom Total
|
3 |
|
Bedrooms Total
|
3 |
|
Appliances
|
Refrigerator, Dishwasher, Range - Electric, Microwave |
|
Architectural Style
|
Ranch |
|
Basement Type
|
Full |
|
Constructed Date
|
2000 |
|
Construction Style Attachment
|
Detached |
|
Cooling Type
|
Central Air Conditioning, Heat Pump |
|
Exterior Finish
|
Stone, Vinyl Siding |
|
Fireplace Fuel
|
Gas |
|
Fireplace Present
|
Yes |
|
Fireplace Total
|
1 |
|
Fireplace Type
|
Unknown |
|
Flooring Type
|
Carpeted, Hardwood, Tile |
|
Heating Type
|
Forced Air, Heat Pump, See Remarks |
|
Roof Material
|
Asphalt Shingle |
|
Roof Style
|
Unknown |
|
Stories Total
|
2 |
|
Size Interior
|
2,248 Ft2 |
|
Type
|
House |
|
Utility Water
|
Municipal Water |
Parking
Land
|
Access Type
|
Easy Access |
|
Acreage
|
No |
|
Fence Type
|
Fence |
|
Land Amenities
|
Park, Schools, Shopping |
|
Landscape Features
|
Landscaped, Underground Sprinkler |
|
Sewer
|
Municipal Sewage System |
|
Size Frontage
|
46 Ft |
|
Size Irregular
|
0.2 |
|
Size Total
|
0.2 Ac|under 1 Acre |
|
Size Total Text
|
0.2 Ac|under 1 Acre |
|
Zoning Type
|
Unknown |
Rooms
| Level |
Type |
Length |
Width |
Dimensions |
|
Basement |
Family Room |
|
|
11'3'' x 27'4'' |
|
Basement |
Recreation Room |
|
|
24'4'' x 11'4'' |
|
Basement |
3pc Bathroom |
|
|
8'8'' x 5'9'' |
|
Basement |
Bedroom |
|
|
10'6'' x 11'2'' |
|
Basement |
Other |
|
|
'0'' x '0'' |
|
Main Level |
Living Room |
|
|
27'3'' x 29'3'' |
|
Main Level |
Kitchen |
|
|
8'6'' x 9'11'' |
|
Main Level |
Dining Room |
|
|
6'9'' x 6'10'' |
|
Main Level |
3pc Bathroom |
|
|
4'10'' x 9'4'' |
|
Main Level |
Primary Bedroom |
|
|
13'4'' x 16'8'' |
|
Main Level |
3pc Ensuite Bath |
|
|
6'8'' x 7'8'' |
|
Main Level |
Bedroom |
|
|
11'4'' x 9'11'' |
https://www.realtor.ca/real-estate/29055031/2077-rosefield-drive-west-kelowna-west-kelowna-estates


