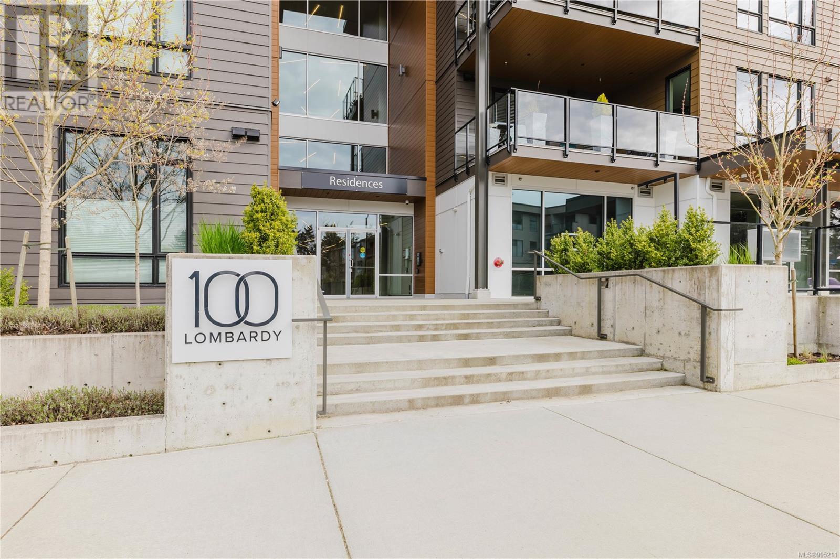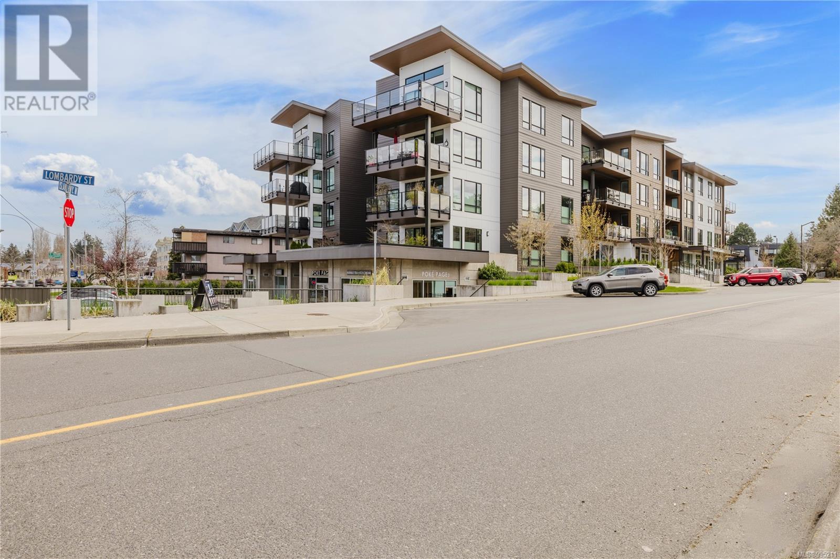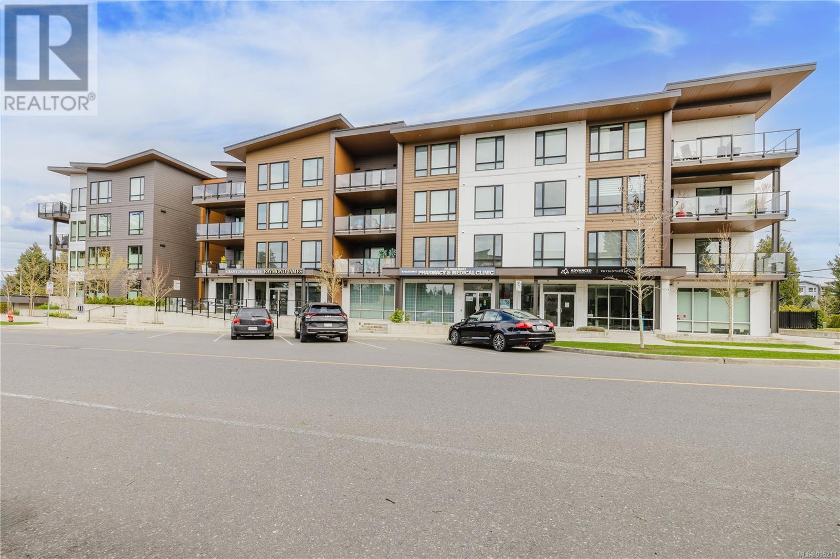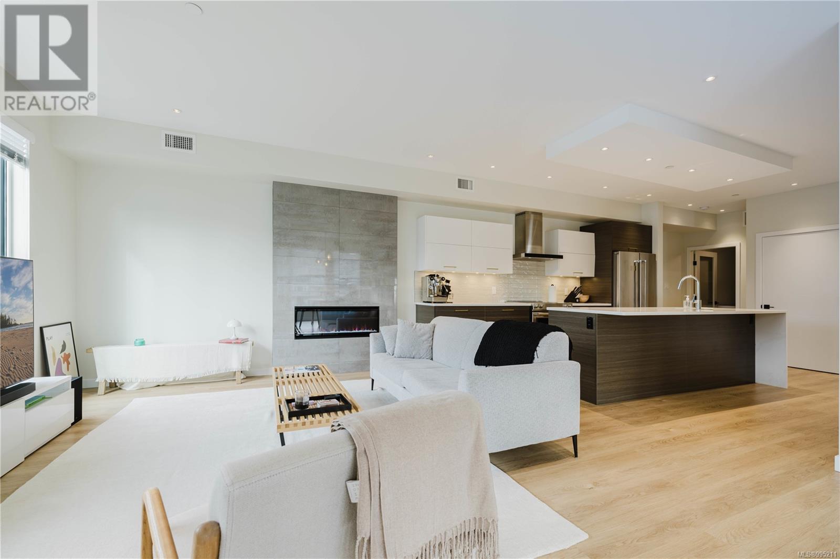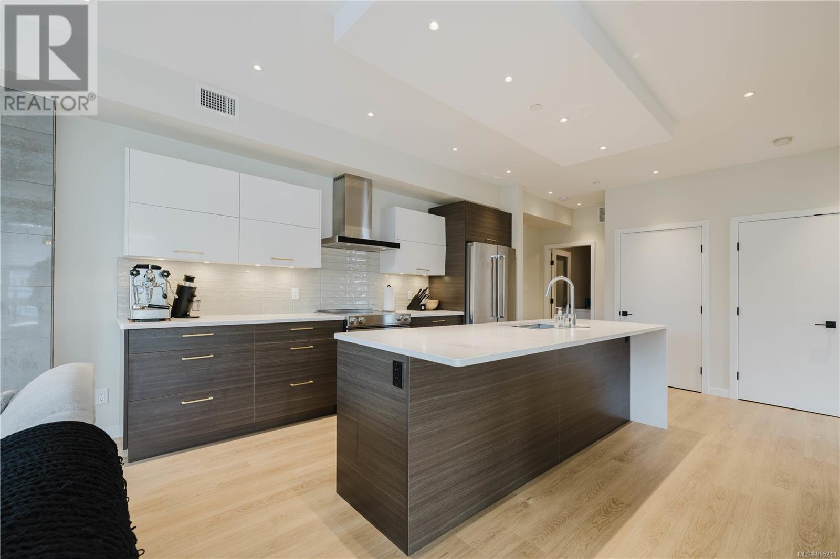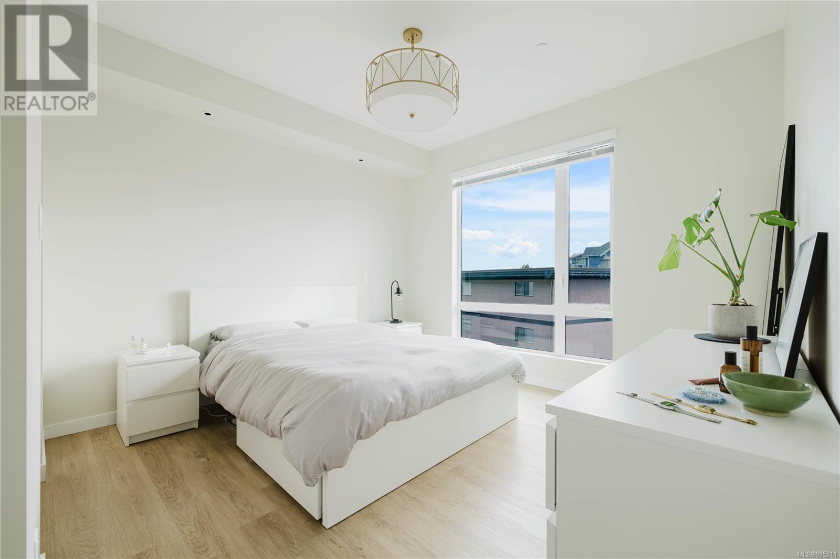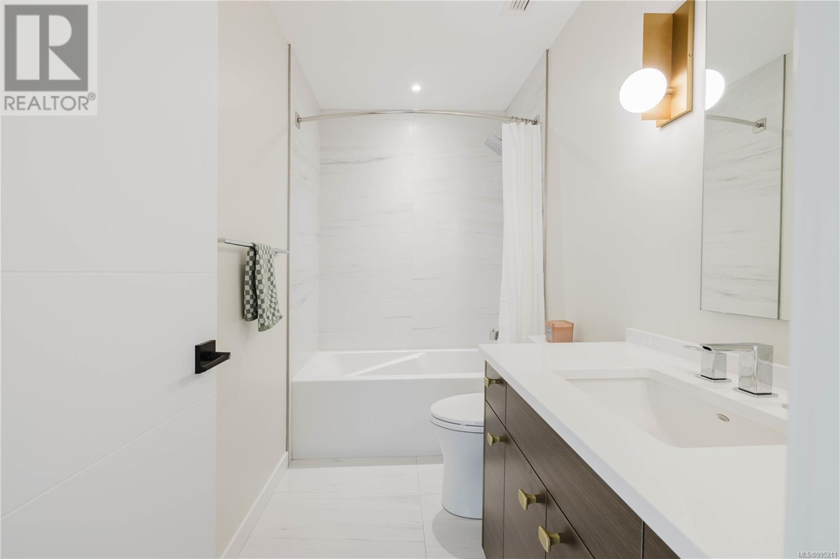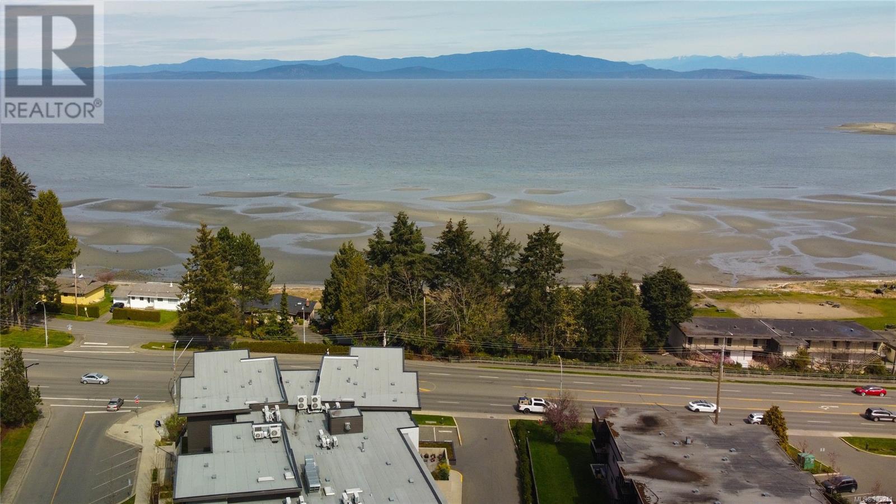2 Bedroom
2 Bathroom
1,356 ft2
Contemporary
Fireplace
Air Conditioned, Fully Air Conditioned
Heat Pump
$699,999Maintenance,
$349 Monthly
Set in the quiet, 2019-built 100 Lombardy—a 29-unit residence just steps from Parksville Bay. This 2 bed / 2 bath corner unit blends comfort, style, and easy living in the heart of Parksville. Bright and beautifully maintained, the south-facing home offers spacious living and a fluid, functional layout with warm contemporary tones throughout. The quartz-appointed kitchen features stainless steel appliances and an oversized island with bar seating. The generous primary bedroom includes a private ensuite, accessed through a thoughtfully designed entrance lined with closets on both sides. Both bathrooms showcase sleek fixtures and marbled white tiling for a clean, modern finish. A flexible bonus space adds day-to-day convenience for storage. Residents enjoy 9-ft ceilings, sound-insulated construction, and a quiet, community-focused atmosphere. Additional highlights include secure underground parking, low strata fees, and pet-friendly (with approval). (id:46156)
Property Details
|
MLS® Number
|
995211 |
|
Property Type
|
Single Family |
|
Neigbourhood
|
Parksville |
|
Community Features
|
Pets Allowed With Restrictions, Age Restrictions |
|
Features
|
Central Location, Southern Exposure, Corner Site, See Remarks, Other, Marine Oriented |
|
Parking Space Total
|
1 |
|
View Type
|
City View, Ocean View |
Building
|
Bathroom Total
|
2 |
|
Bedrooms Total
|
2 |
|
Architectural Style
|
Contemporary |
|
Constructed Date
|
2019 |
|
Cooling Type
|
Air Conditioned, Fully Air Conditioned |
|
Fire Protection
|
Fire Alarm System |
|
Fireplace Present
|
Yes |
|
Fireplace Total
|
1 |
|
Heating Fuel
|
Electric |
|
Heating Type
|
Heat Pump |
|
Size Interior
|
1,356 Ft2 |
|
Total Finished Area
|
1170 Sqft |
|
Type
|
Apartment |
Parking
Land
|
Access Type
|
Road Access |
|
Acreage
|
No |
|
Size Irregular
|
1143 |
|
Size Total
|
1143 Sqft |
|
Size Total Text
|
1143 Sqft |
|
Zoning Description
|
Cd-24 |
|
Zoning Type
|
Residential/commercial |
Rooms
| Level |
Type |
Length |
Width |
Dimensions |
|
Main Level |
Entrance |
|
|
6'3 x 5'0 |
|
Main Level |
Ensuite |
|
|
3-Piece |
|
Main Level |
Primary Bedroom |
|
|
12'11 x 12'0 |
|
Main Level |
Storage |
|
|
5'9 x 9'0 |
|
Main Level |
Bathroom |
|
|
3-Piece |
|
Main Level |
Bedroom |
|
|
13'2 x 10'4 |
|
Main Level |
Kitchen |
|
|
13'8 x 13'0 |
|
Main Level |
Dining Room |
|
|
11'8 x 9'0 |
|
Main Level |
Living Room |
|
|
15' x 13' |
https://www.realtor.ca/real-estate/28293078/208-100-lombardy-st-parksville-parksville



