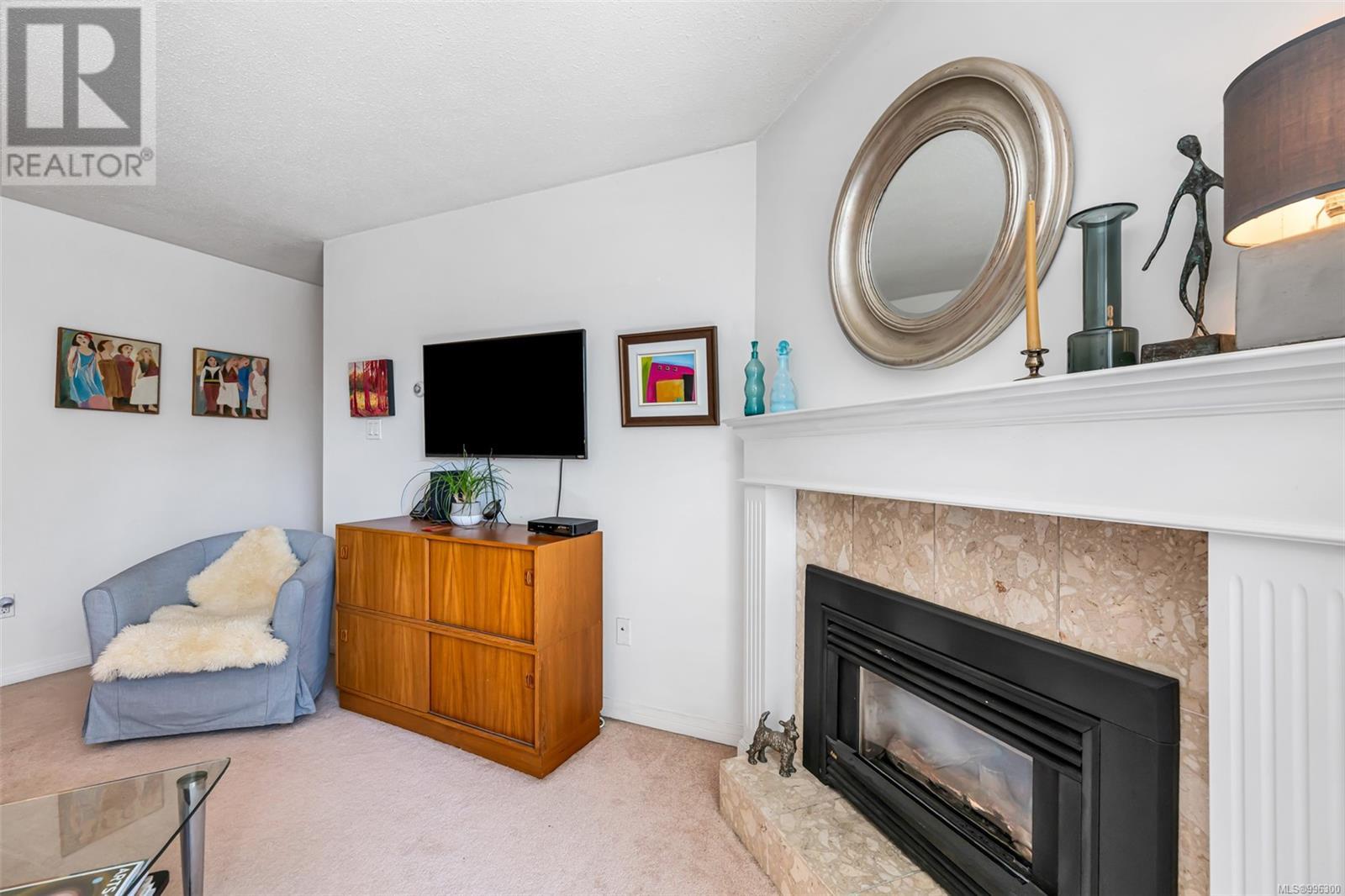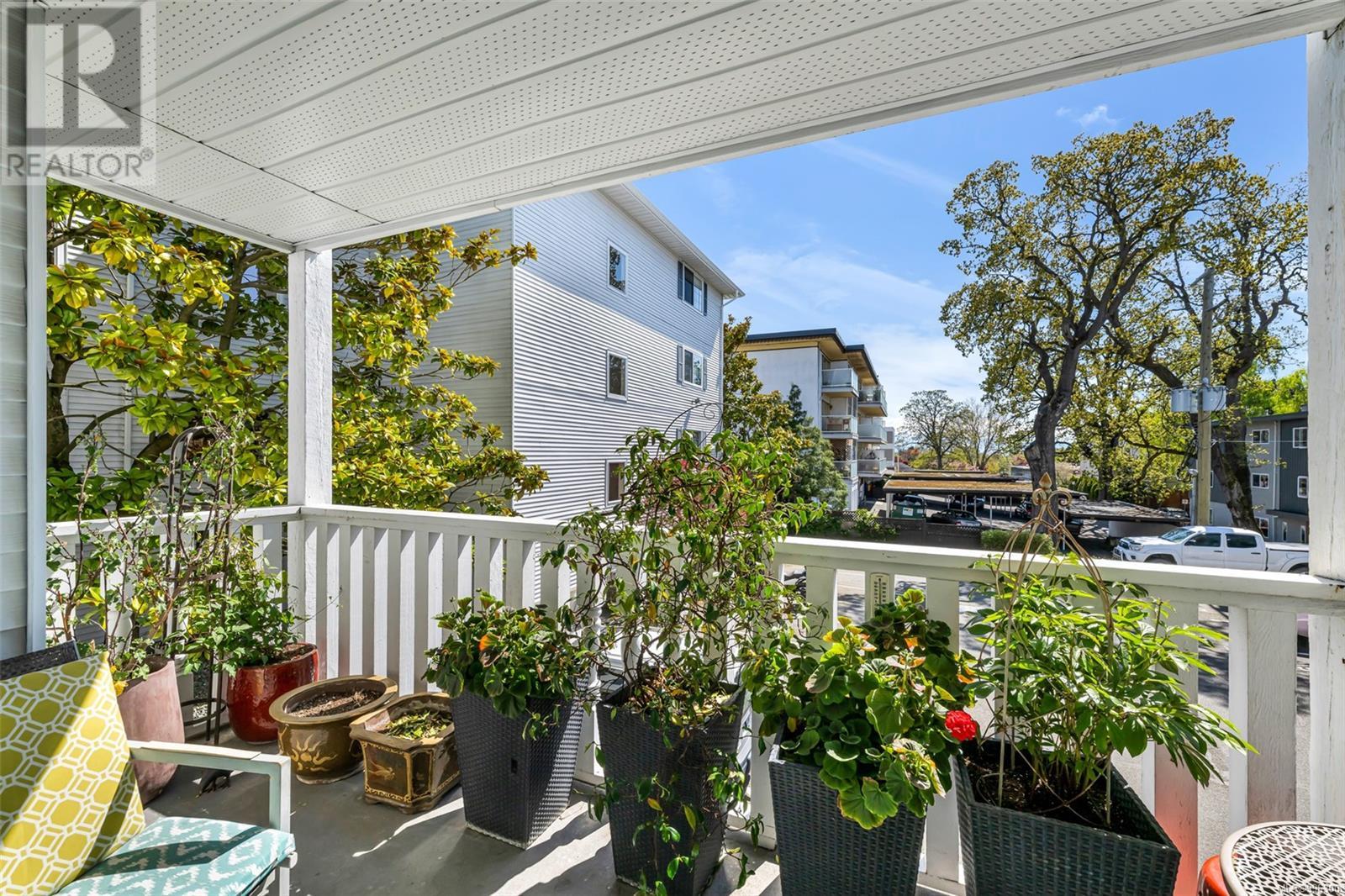2 Bedroom
1 Bathroom
892 ft2
Fireplace
None
Baseboard Heaters
$485,000Maintenance,
$523.30 Monthly
Welcome to this stylish and charming 2-bedroom, 1-bathroom condo on the 2nd floor of The Collonade. Tucked away on the quiet southwest side of the building, this bright and sunny unit is just a short stroll to the best of downtown and the charm of Fairfield – all while enjoying a peaceful and private location. Step inside to a bright layout featuring a cozy gas fireplace in the living room. The updated kitchen opens into the living and dining area which flows to a spacious balcony, creating a seamless space for entertaining or daily living. The primary bedroom features a second private balcony, and a large walk-in closet, while the second bedroom offers flexibility – perfect for guests, a growing family, or your own home office. Pet-friendly and move-in ready, this unit also features common laundry, one parking stall, and a separate storage locker – everything you need for simple, stress-free living. With unbeatable walkability to shops, cafes, restaurants, and green spaces, this location truly offers the best of both worlds: central convenience and peaceful retreat. Whether you're a first-time buyer or looking to downsize, this thoughtfully updated unit offers incredible value in a location that truly has it all. (id:46156)
Property Details
|
MLS® Number
|
996300 |
|
Property Type
|
Single Family |
|
Neigbourhood
|
Downtown |
|
Community Name
|
The Colonnade |
|
Community Features
|
Pets Allowed, Family Oriented |
|
Parking Space Total
|
1 |
|
Plan
|
Vis1481 |
Building
|
Bathroom Total
|
1 |
|
Bedrooms Total
|
2 |
|
Constructed Date
|
1983 |
|
Cooling Type
|
None |
|
Fireplace Present
|
Yes |
|
Fireplace Total
|
1 |
|
Heating Fuel
|
Electric |
|
Heating Type
|
Baseboard Heaters |
|
Size Interior
|
892 Ft2 |
|
Total Finished Area
|
892 Sqft |
|
Type
|
Apartment |
Parking
Land
|
Acreage
|
No |
|
Size Irregular
|
1030 |
|
Size Total
|
1030 Sqft |
|
Size Total Text
|
1030 Sqft |
|
Zoning Description
|
R3-1 |
|
Zoning Type
|
Residential |
Rooms
| Level |
Type |
Length |
Width |
Dimensions |
|
Main Level |
Bathroom |
|
|
4-Piece |
|
Main Level |
Balcony |
|
|
12'9 x 4'5 |
|
Main Level |
Balcony |
|
|
14'3 x 4'5 |
|
Main Level |
Primary Bedroom |
|
|
12'0 x 14'4 |
|
Main Level |
Bedroom |
|
|
10'7 x 9'10 |
|
Main Level |
Living Room |
|
|
13'4 x 15'11 |
|
Main Level |
Dining Room |
|
|
8'9 x 7'9 |
|
Main Level |
Kitchen |
|
|
8'5 x 7'7 |
https://www.realtor.ca/real-estate/28212384/208-1060-linden-ave-victoria-downtown
















































