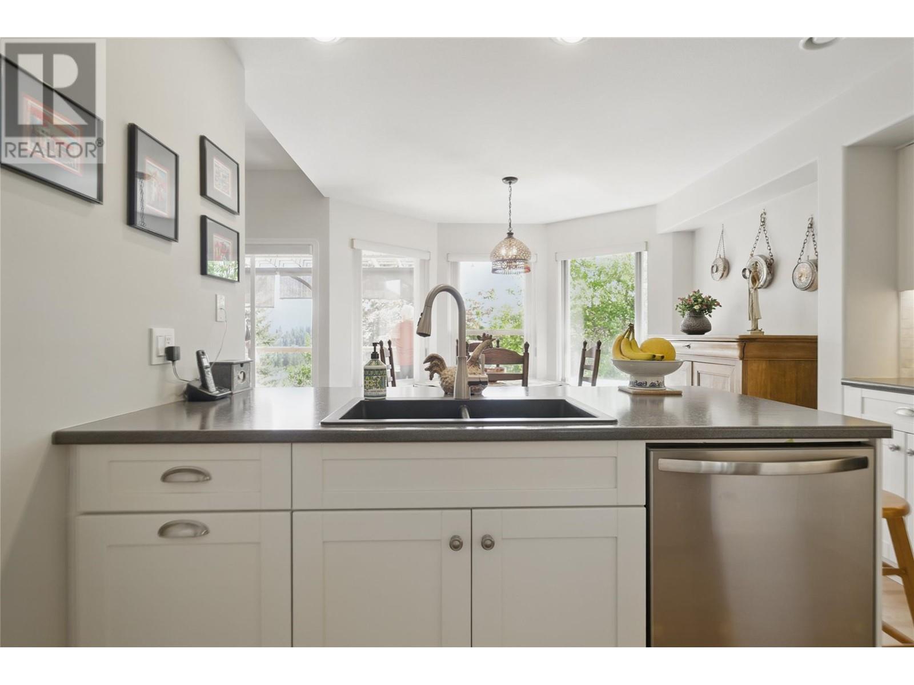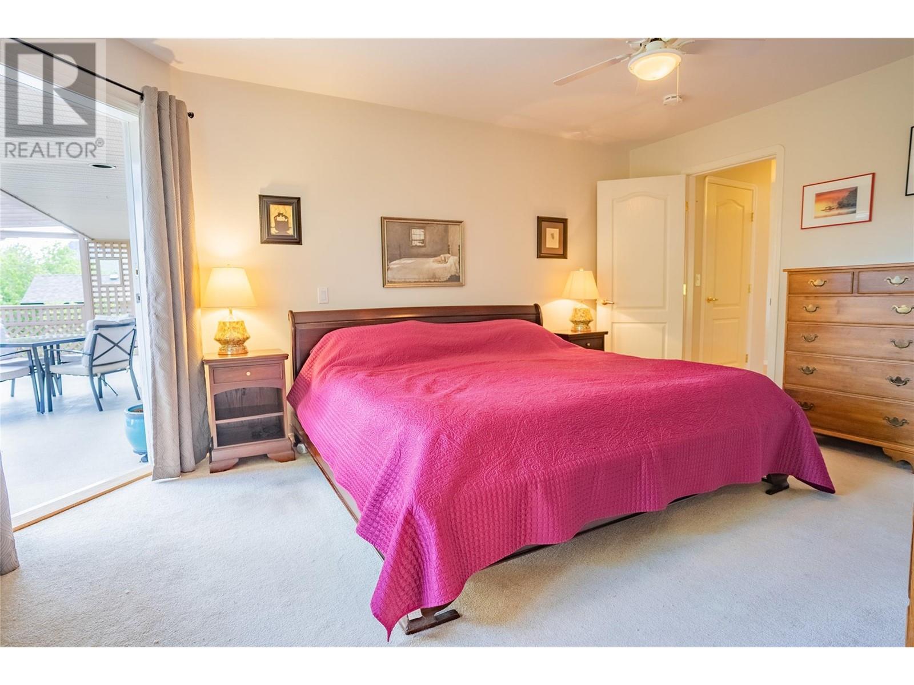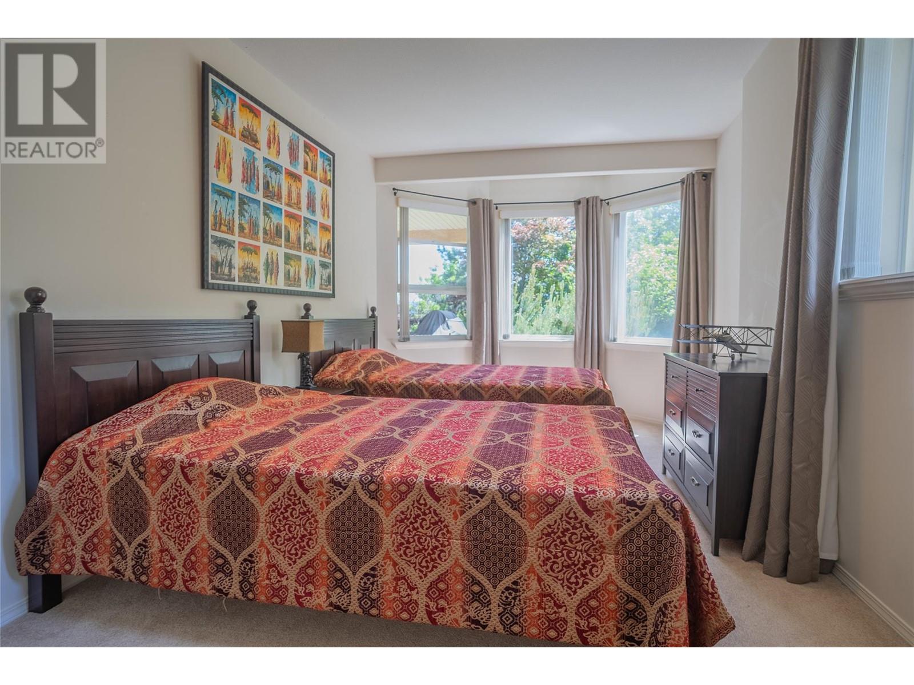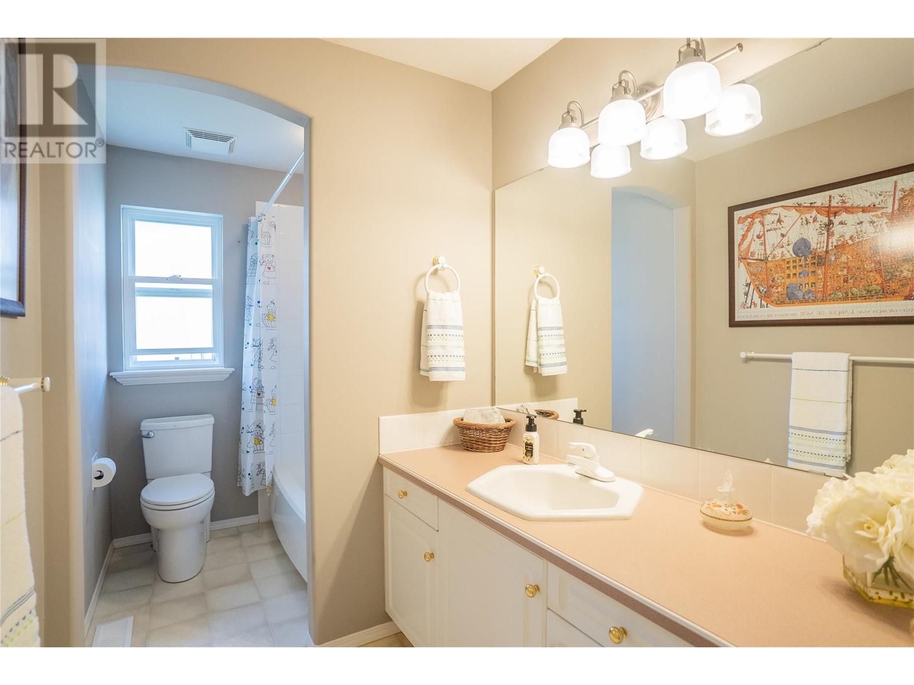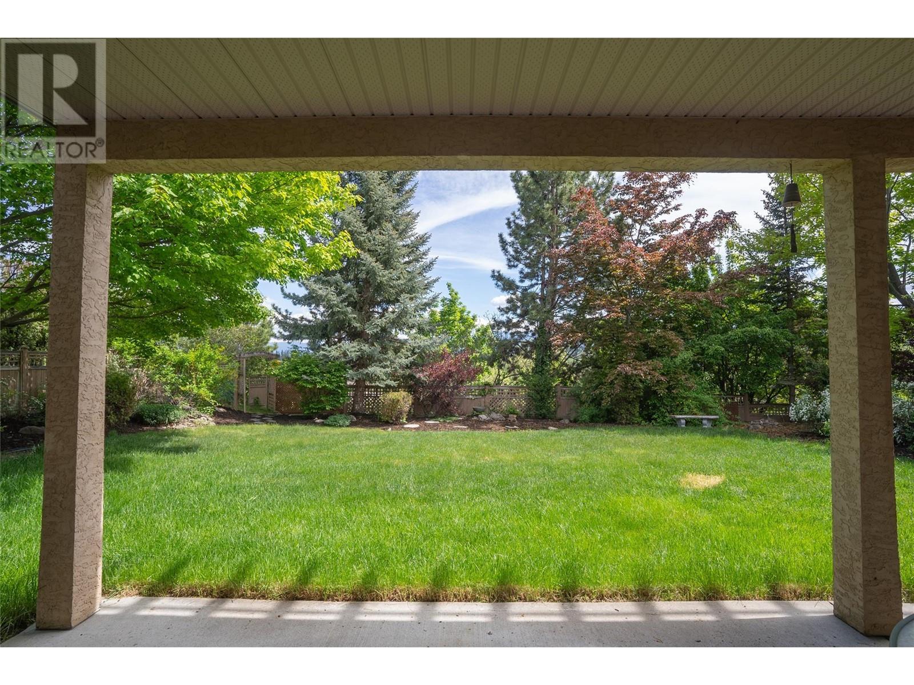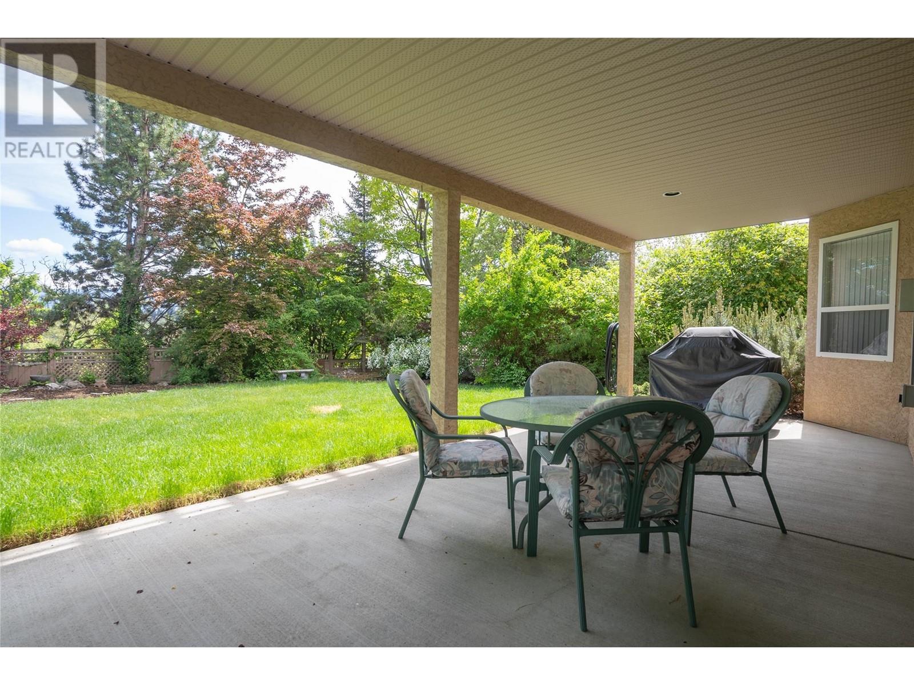5 Bedroom
3 Bathroom
2,886 ft2
Ranch
Central Air Conditioning
Forced Air
$954,750
Discover this stunning family home nestled in the highly desirable West Kelowna Estates. Spanning approximately 2,900 sq ft, this spacious residence offers 5 bedrooms and 3 bathrooms, providing ample space for family and visitors. The property features great views from the expansive deck overlooking large flat yard, views, two generous storage rooms totalling 671 Sq.ft, perfect for organization, and an attached garage for convenience. Located in a friendly neighborhood, this home is ideal for creating lasting memories with loved ones. Enjoy modern living with close proximity to top amenities, including shopping, dining, and recreation. For wine enthusiasts, world-class wineries are just minutes away, making this home perfect for relaxing weekends or entertaining guests. Situated only 10 minutes from Kelowna’s vibrant downtown core, you’ll have easy access to the city’s best offerings while enjoying the tranquility of a scenic, welcoming community. Don’t miss the opportunity to own this amazing family home that combines comfort, lifestyle, and community in one perfect package. (id:46156)
Property Details
|
MLS® Number
|
10347957 |
|
Property Type
|
Single Family |
|
Neigbourhood
|
West Kelowna Estates |
|
Parking Space Total
|
6 |
Building
|
Bathroom Total
|
3 |
|
Bedrooms Total
|
5 |
|
Architectural Style
|
Ranch |
|
Constructed Date
|
1999 |
|
Construction Style Attachment
|
Detached |
|
Cooling Type
|
Central Air Conditioning |
|
Heating Type
|
Forced Air |
|
Stories Total
|
2 |
|
Size Interior
|
2,886 Ft2 |
|
Type
|
House |
|
Utility Water
|
Municipal Water |
Parking
Land
|
Acreage
|
No |
|
Sewer
|
Municipal Sewage System |
|
Size Irregular
|
0.26 |
|
Size Total
|
0.26 Ac|under 1 Acre |
|
Size Total Text
|
0.26 Ac|under 1 Acre |
|
Zoning Type
|
Unknown |
Rooms
| Level |
Type |
Length |
Width |
Dimensions |
|
Basement |
3pc Bathroom |
|
|
10'11'' x 5'11'' |
|
Basement |
Storage |
|
|
22'10'' x 11'2'' |
|
Basement |
Storage |
|
|
19' x 22' |
|
Basement |
Family Room |
|
|
22'1'' x 20'6'' |
|
Basement |
Bedroom |
|
|
10'7'' x 15' |
|
Basement |
Bedroom |
|
|
18'7'' x 15'9'' |
|
Main Level |
4pc Ensuite Bath |
|
|
7'8'' x 11'4'' |
|
Main Level |
Bedroom |
|
|
12'9'' x 11'1'' |
|
Main Level |
Bedroom |
|
|
12'3'' x 10' |
|
Main Level |
Full Bathroom |
|
|
12'7'' x 5'7'' |
|
Main Level |
Primary Bedroom |
|
|
12'6'' x 16'3'' |
|
Main Level |
Living Room |
|
|
22'7'' x 27' |
|
Main Level |
Kitchen |
|
|
11'6'' x 20'8'' |
https://www.realtor.ca/real-estate/28312933/2081-horizon-drive-west-kelowna-west-kelowna-estates








