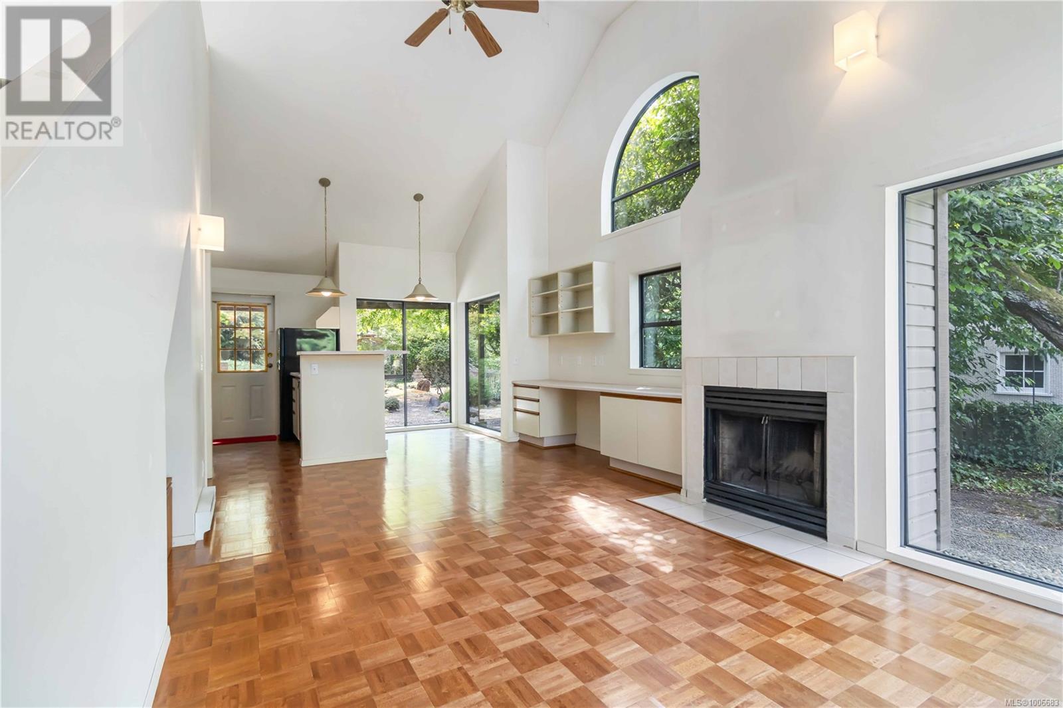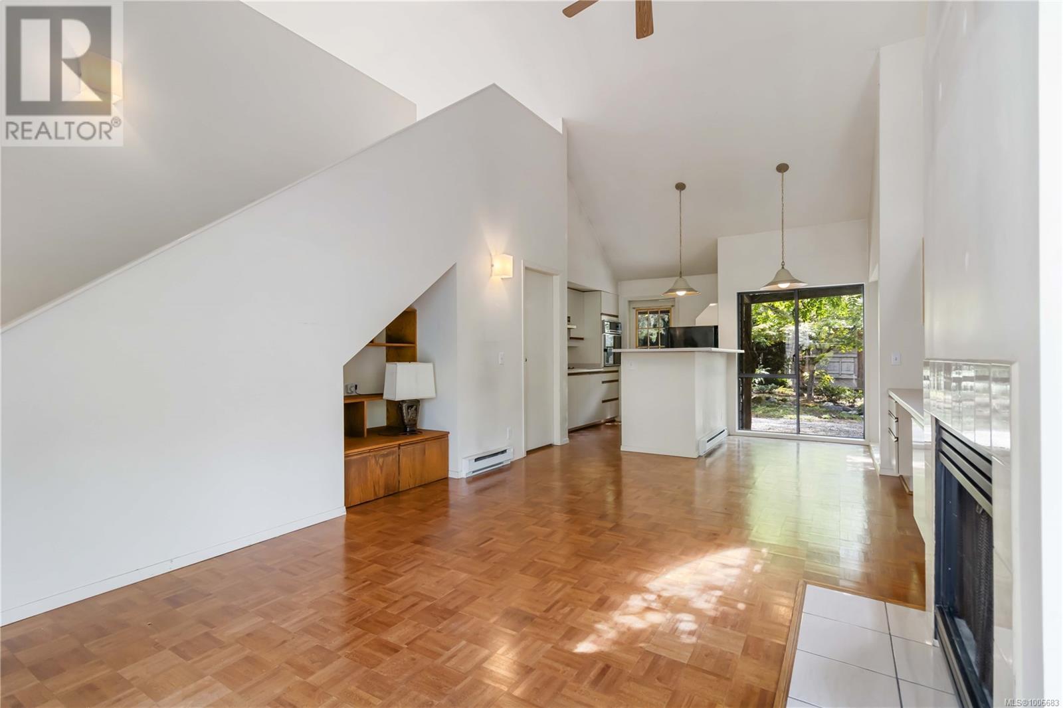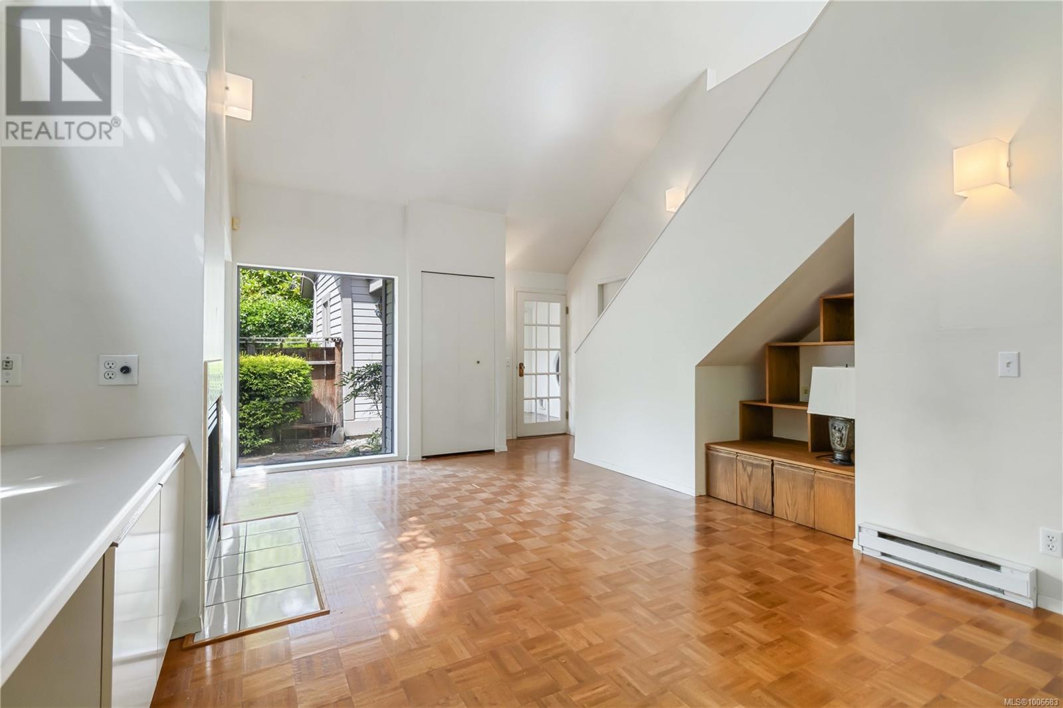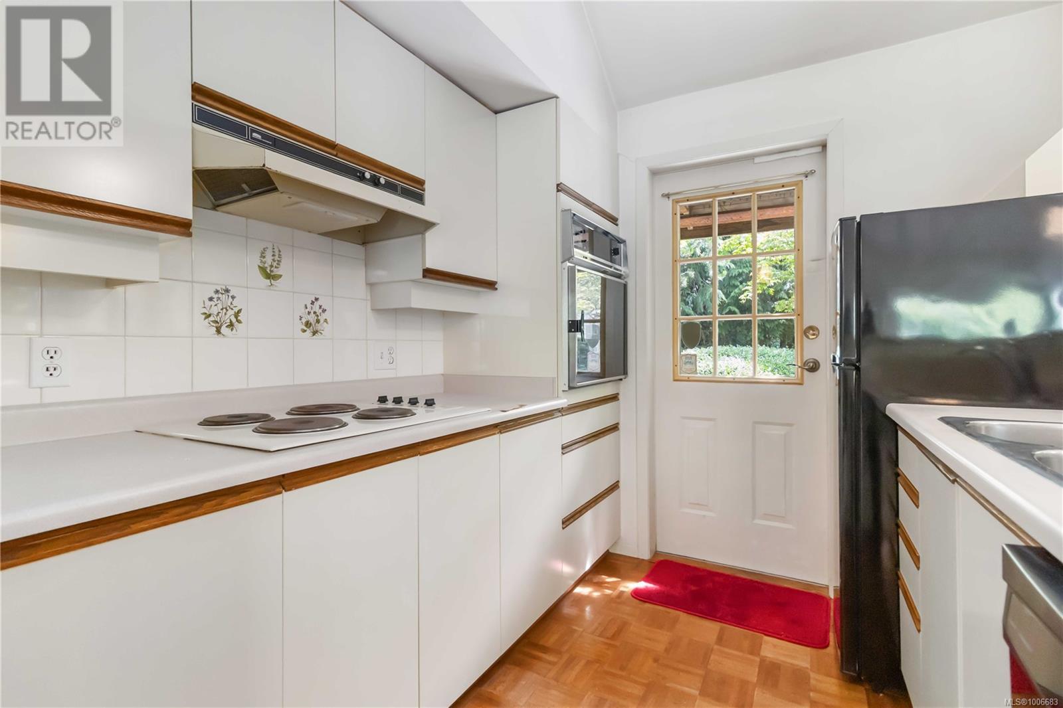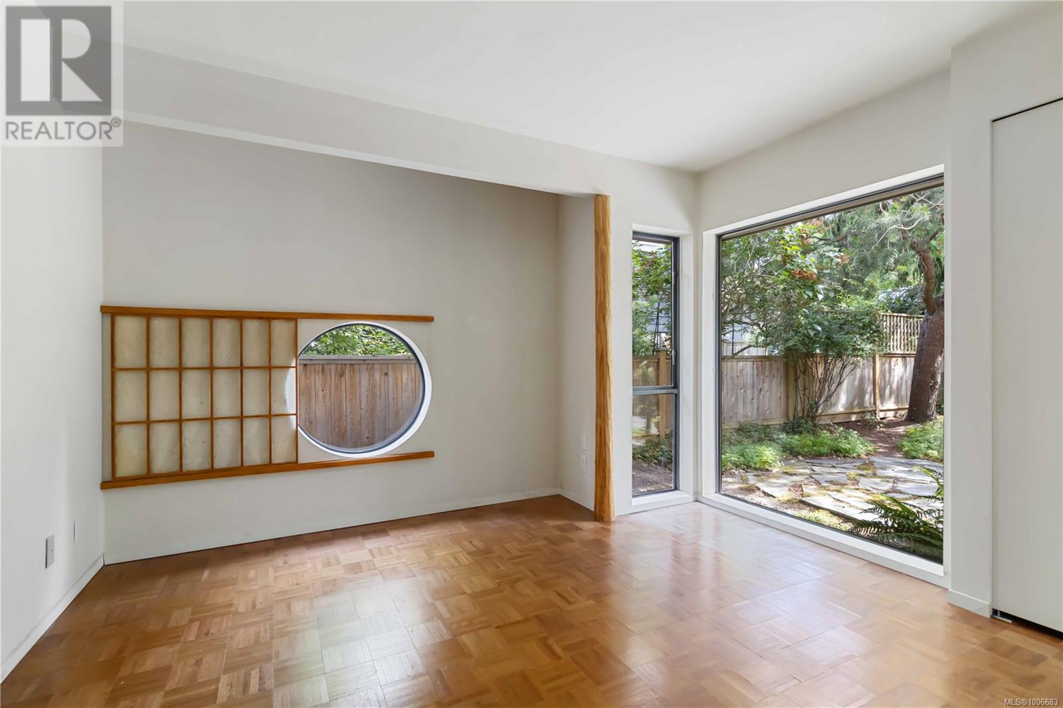1 Bedroom
1 Bathroom
1,307 ft2
Other
Fireplace
None
Baseboard Heaters
$1,074,900
Welcome to The Fanny Eastman house! This beautiful 1-bedroom + loft, 1-bath heritage home is tucked away in the heart of Oak Bay. The primary bedroom is conveniently located on the main floor, offering easy, single-level living. Surrounded by cafés, boutique shops, restaurants, groceries, pharmacy, hospital, parks, and top-rated schools, this location boasts a 91 Walk Score—perfect for a walkable, vibrant lifestyle. Inside, you’ll find timeless character details and a versatile loft, ideal for a home office, guest room, or creative space. This home is perfect for anyone looking to downsize or for a condo alternative with charm, privacy, and no strata fees. Originally built in 1892, in the early 1990’s the house was partially demolished and an addition was added. The Japanese inspired design expands into the beautiful garden where you can relax and unwind at the end of your day. This rare opportunity to own a piece of Oak Bay history in one of Victoria’s most sought-after neighbourhood. (id:46156)
Property Details
|
MLS® Number
|
1006683 |
|
Property Type
|
Single Family |
|
Neigbourhood
|
North Oak Bay |
|
Features
|
Central Location, Other |
|
Parking Space Total
|
1 |
|
Plan
|
Vip298 |
|
Structure
|
Shed |
Building
|
Bathroom Total
|
1 |
|
Bedrooms Total
|
1 |
|
Architectural Style
|
Other |
|
Constructed Date
|
1892 |
|
Cooling Type
|
None |
|
Fireplace Present
|
Yes |
|
Fireplace Total
|
2 |
|
Heating Fuel
|
Electric |
|
Heating Type
|
Baseboard Heaters |
|
Size Interior
|
1,307 Ft2 |
|
Total Finished Area
|
1207 Sqft |
|
Type
|
House |
Land
|
Access Type
|
Road Access |
|
Acreage
|
No |
|
Size Irregular
|
6250 |
|
Size Total
|
6250 Sqft |
|
Size Total Text
|
6250 Sqft |
|
Zoning Description
|
R-5 |
|
Zoning Type
|
Residential |
Rooms
| Level |
Type |
Length |
Width |
Dimensions |
|
Second Level |
Den |
|
|
15'3 x 14'0 |
|
Main Level |
Kitchen |
|
|
9'0 x 8'0 |
|
Main Level |
Dining Room |
|
|
11'11 x 12'4 |
|
Main Level |
Primary Bedroom |
|
|
12'0 x 10'4 |
|
Main Level |
Living Room |
|
|
14'0 x 10'7 |
|
Main Level |
Entrance |
|
|
8'9 x 9'4 |
|
Main Level |
Family Room |
|
|
11'5 x 19'10 |
|
Main Level |
Bathroom |
|
|
4-Piece |
https://www.realtor.ca/real-estate/28579145/2087-byron-st-oak-bay-north-oak-bay


