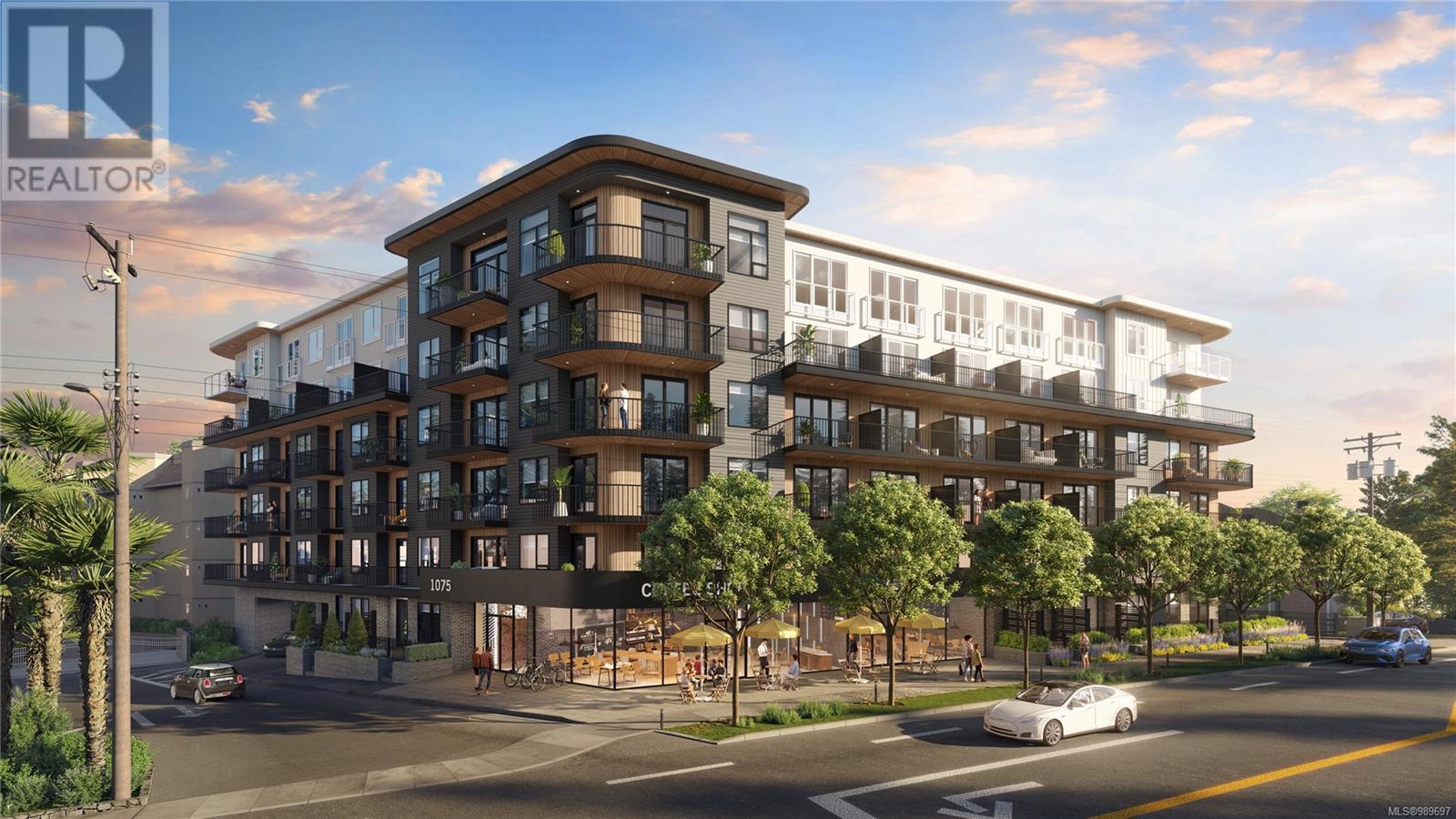209 1075 Tillicum Rd Esquimalt, British Columbia V9A 2A4
$604,900Maintenance,
$344 Monthly
Maintenance,
$344 MonthlyEnjoy lovely garden views from this southeast-facing home at Central Block by award winning Abstract Developments. This light-filled, thoughtfully designed Jr 2 Bed 2 Bath home boasts over-height ceilings & expansive windows through 625 sq ft of functional & open living space. Gourmet kitchen features quartz countertops, custom feature wall, matte black hardware & contemporary stainless-steel appliances. Thoughtfully designed with multipurpose second bedroom available for guests & family or home office. Enjoy the many amenity spaces Central Block has to offer; sit by the fire with friends and take in the stunning ocean views from the rooftop, take a stroll through the private gardens or take advantage of working from home in our exclusive co-working area. Other conveniences include 1 parking space within underground parkade, secure package delivery, bike storage locker + shared kayak storage. Positioned steps away from the Gorge Waterway and minutes from urban conveniences. Price + GST. Presentation Centre located at 3198 Douglas. (id:46156)
Open House
This property has open houses!
12:00 pm
Ends at:3:00 pm
Display suite and presentation center open Saturday and Sunday from 12:00 - 3:00. Located at 3198 Douglas St.
12:00 pm
Ends at:3:00 pm
Display suite and presentation center open Saturday and Sunday from 12:00 - 3:00. Located at 3198 Douglas St.
Property Details
| MLS® Number | 989697 |
| Property Type | Single Family |
| Neigbourhood | Kinsmen Park |
| Community Features | Pets Allowed With Restrictions, Family Oriented |
| Features | Central Location, Other |
| Parking Space Total | 1 |
Building
| Bathroom Total | 2 |
| Bedrooms Total | 2 |
| Constructed Date | 2026 |
| Cooling Type | None |
| Heating Fuel | Electric |
| Heating Type | Baseboard Heaters, Heat Recovery Ventilation (hrv) |
| Size Interior | 674 Ft2 |
| Total Finished Area | 625 Sqft |
| Type | Apartment |
Land
| Access Type | Road Access |
| Acreage | No |
| Size Irregular | 674 |
| Size Total | 674 Sqft |
| Size Total Text | 674 Sqft |
| Zoning Type | Multi-family |
Rooms
| Level | Type | Length | Width | Dimensions |
|---|---|---|---|---|
| Main Level | Bathroom | 5'3 x 8'6 | ||
| Main Level | Bedroom | 7'9 x 8'6 | ||
| Main Level | Living Room | 11'7 x 7'2 | ||
| Main Level | Kitchen | 11'7 x 11'7 | ||
| Main Level | Ensuite | 7'9 x 4'6 | ||
| Main Level | Primary Bedroom | 12'9 x 10'4 |
https://www.realtor.ca/real-estate/28102163/209-1075-tillicum-rd-esquimalt-kinsmen-park



















