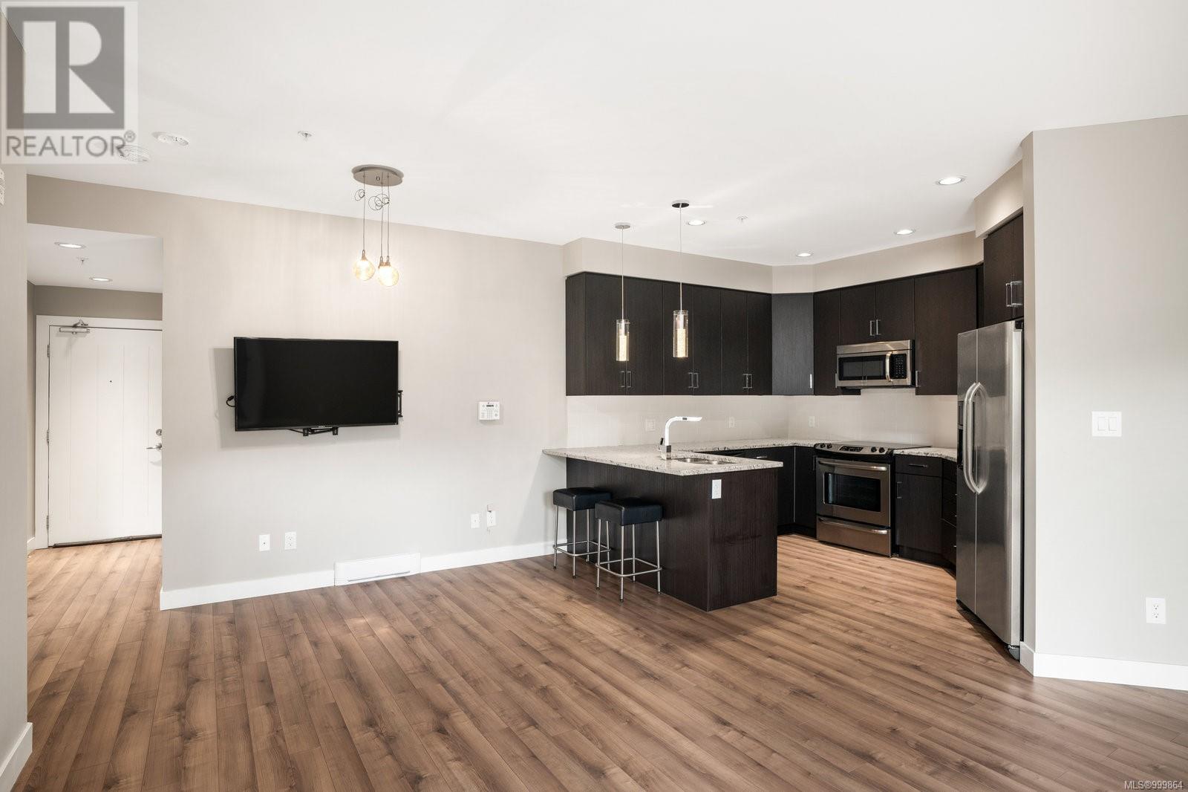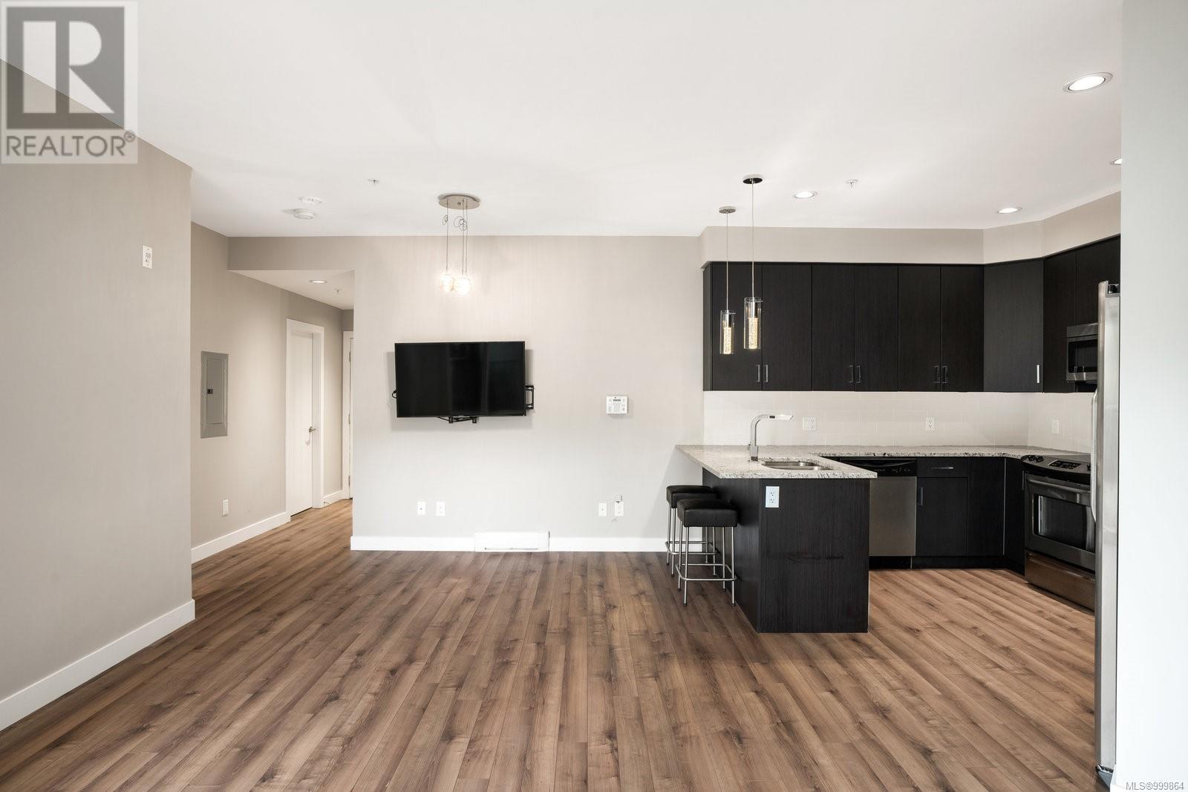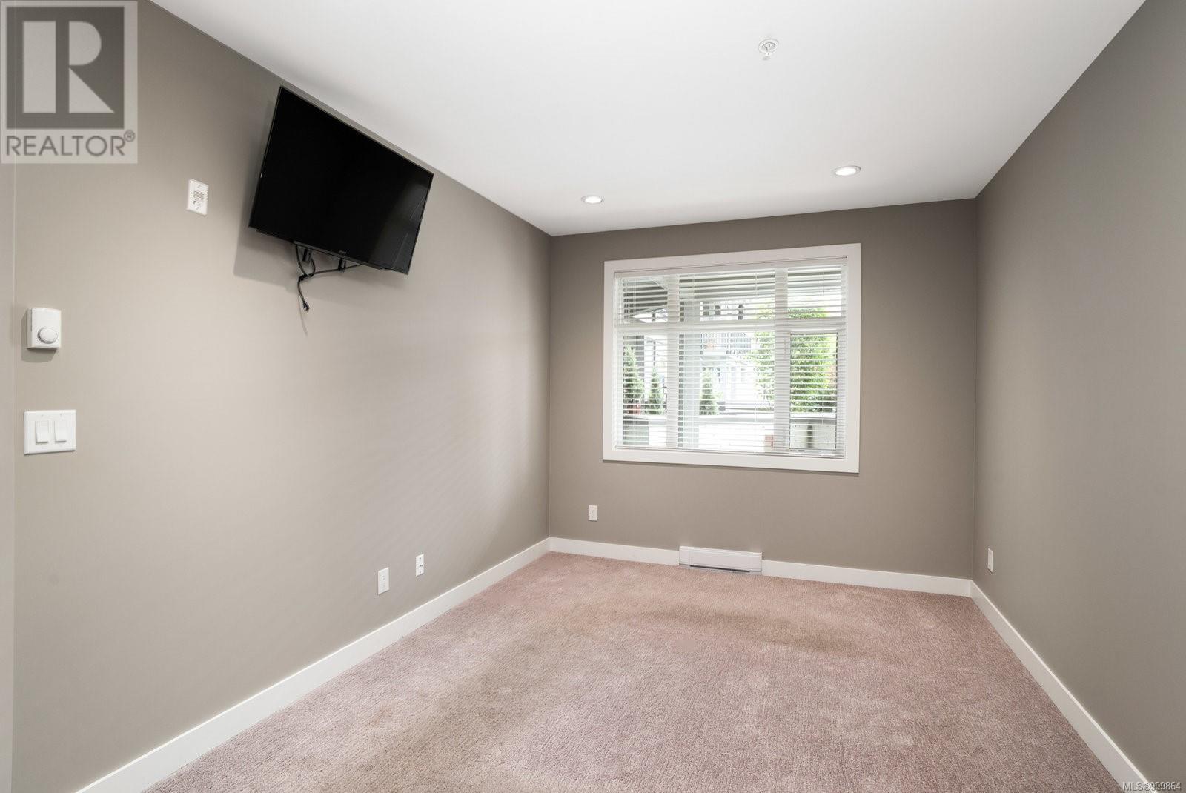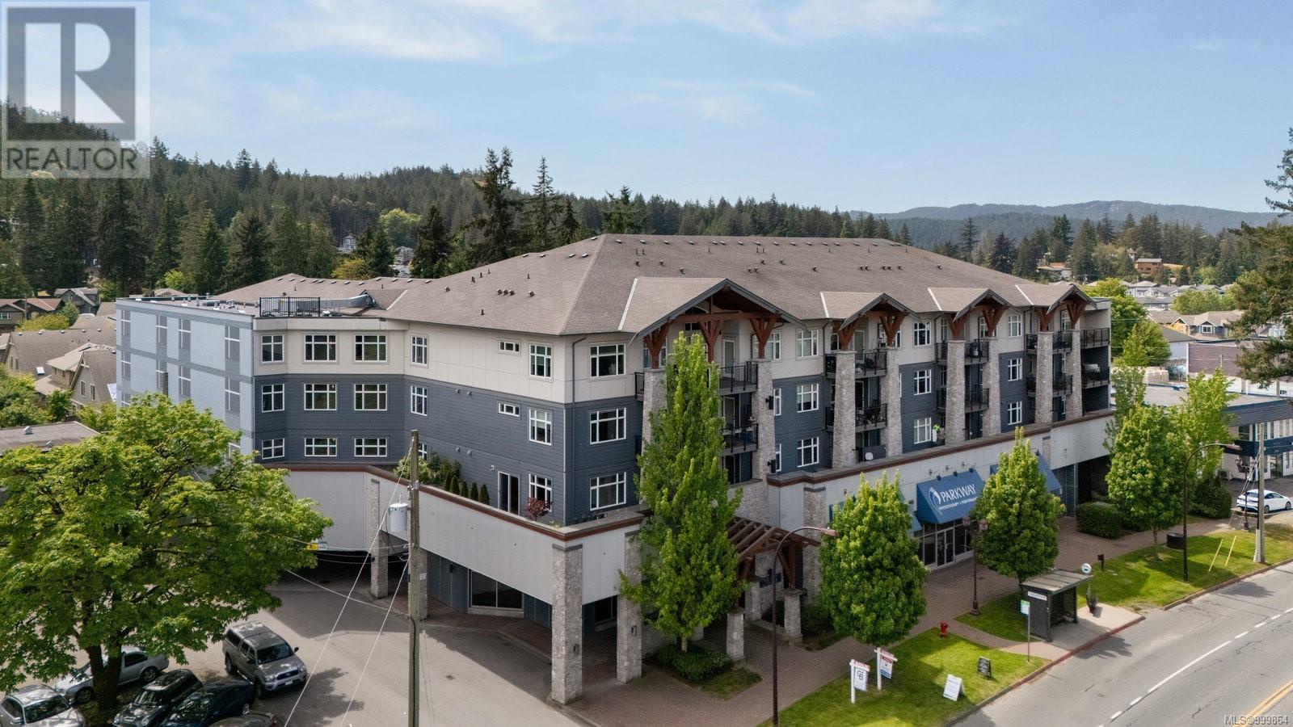1 Bedroom
1 Bathroom
855 ft2
Westcoast
None
Baseboard Heaters
$415,000Maintenance,
$310.75 Monthly
Welcome to Lameena Terrace in the heart of Glen Lake! This stylish 1 Bed / 1 Bath condo offers 695 sq ft of modern living with 9’ ceilings and oversized windows that fill the space with natural light. The open-concept kitchen boasts granite countertops, stainless steel appliances, ample cabinetry, and a built-in breakfast bar—perfect for everyday living or entertaining. The spacious bedroom features a large window and direct access to a 4-piece bathroom. Step outside to your private 160 sq ft patio—an outdoor oasis ideal for relaxing, dining al fresco, or enjoying south facing views. Additional perks include a separate storage locker, secure bike storage, and underground parking. Pet-friendly and rental-friendly, this home is steps to the Galloping Goose trail, bus routes, major roadways, and just a short walk to Westshore Town Centre. Don’t miss this rare opportunity to enjoy contemporary condo living with exceptional outdoor space in a convenient, connected location! (id:46156)
Property Details
|
MLS® Number
|
999864 |
|
Property Type
|
Single Family |
|
Neigbourhood
|
Walfred |
|
Community Name
|
Lameena Terrace |
|
Community Features
|
Pets Allowed, Family Oriented |
|
Parking Space Total
|
1 |
|
Plan
|
Eps1556 |
|
Structure
|
Patio(s) |
Building
|
Bathroom Total
|
1 |
|
Bedrooms Total
|
1 |
|
Architectural Style
|
Westcoast |
|
Constructed Date
|
2013 |
|
Cooling Type
|
None |
|
Heating Fuel
|
Electric |
|
Heating Type
|
Baseboard Heaters |
|
Size Interior
|
855 Ft2 |
|
Total Finished Area
|
695 Sqft |
|
Type
|
Apartment |
Parking
Land
|
Acreage
|
No |
|
Size Irregular
|
695 |
|
Size Total
|
695 Sqft |
|
Size Total Text
|
695 Sqft |
|
Zoning Type
|
Multi-family |
Rooms
| Level |
Type |
Length |
Width |
Dimensions |
|
Main Level |
Patio |
14 ft |
12 ft |
14 ft x 12 ft |
|
Main Level |
Kitchen |
10 ft |
13 ft |
10 ft x 13 ft |
|
Main Level |
Living Room |
16 ft |
14 ft |
16 ft x 14 ft |
|
Main Level |
Dining Room |
10 ft |
6 ft |
10 ft x 6 ft |
|
Main Level |
Bedroom |
11 ft |
14 ft |
11 ft x 14 ft |
|
Main Level |
Bathroom |
|
|
4-Piece |
|
Main Level |
Entrance |
5 ft |
4 ft |
5 ft x 4 ft |
https://www.realtor.ca/real-estate/28316061/209-2655-sooke-rd-langford-walfred




























