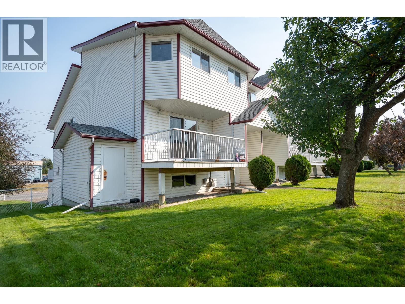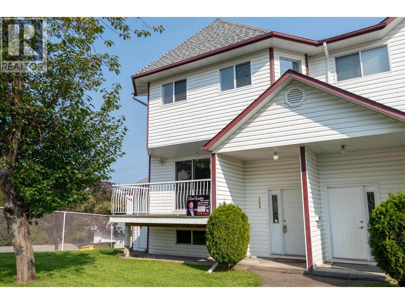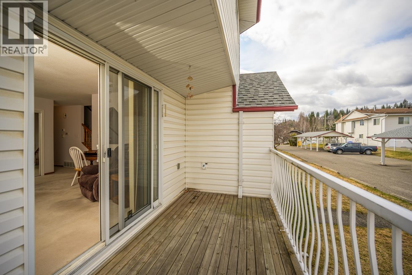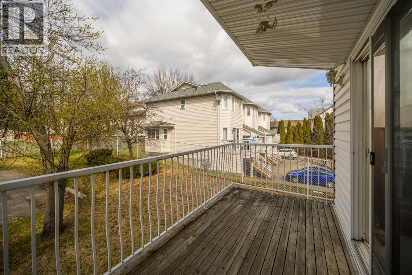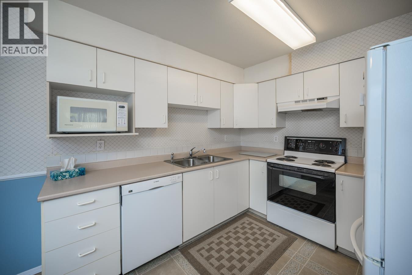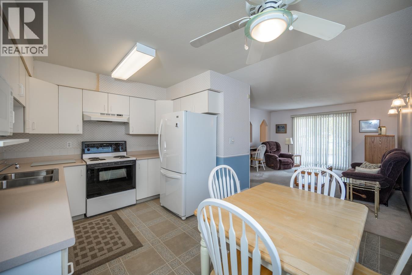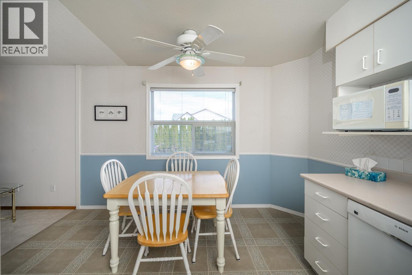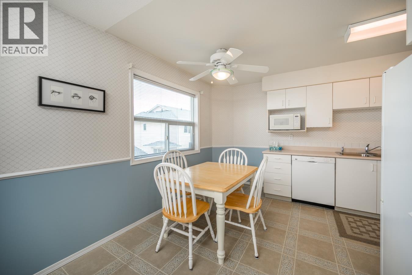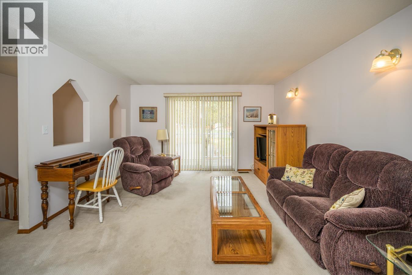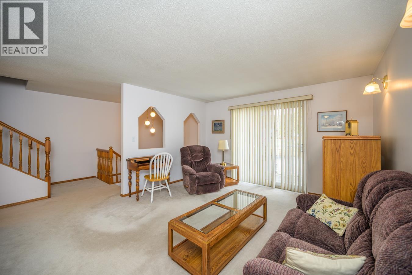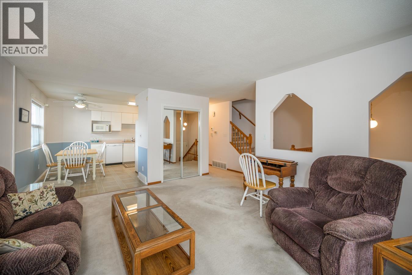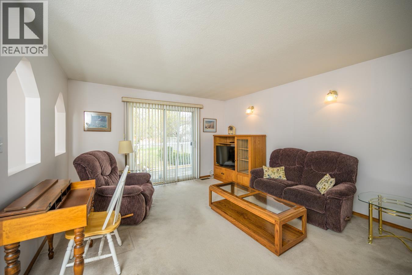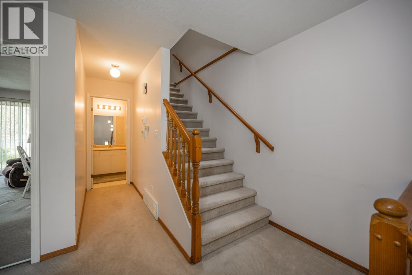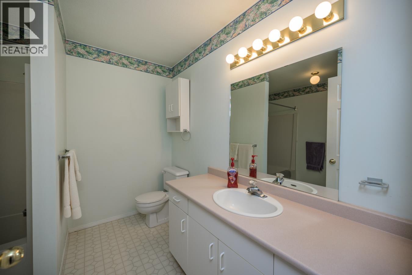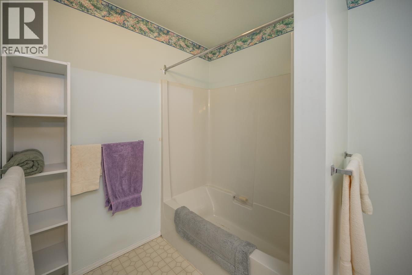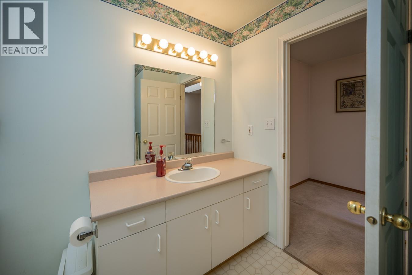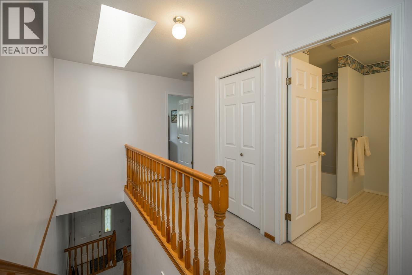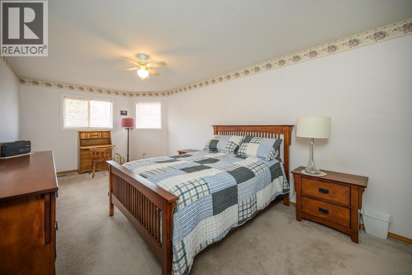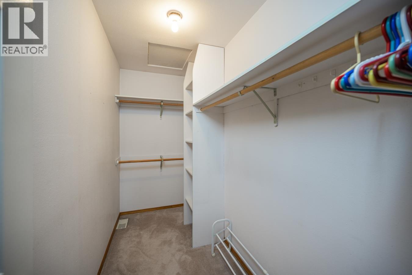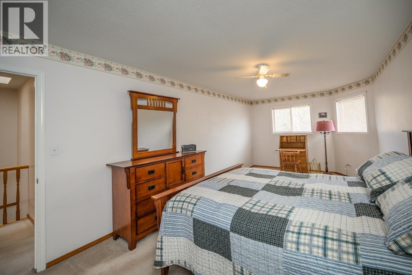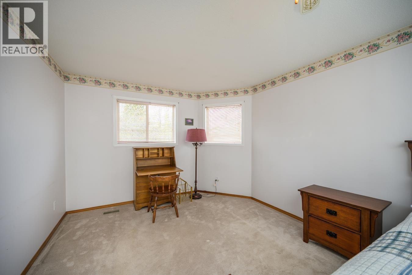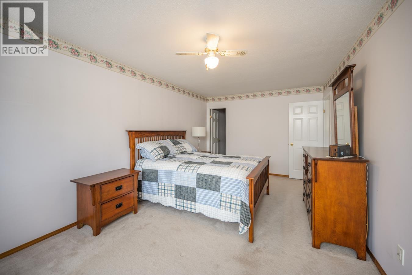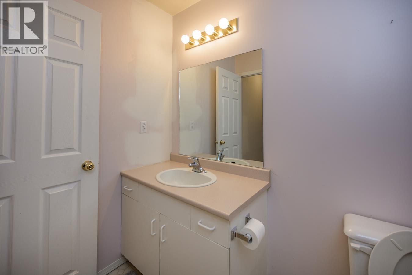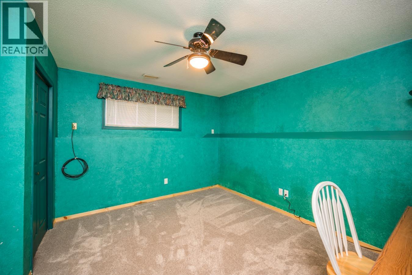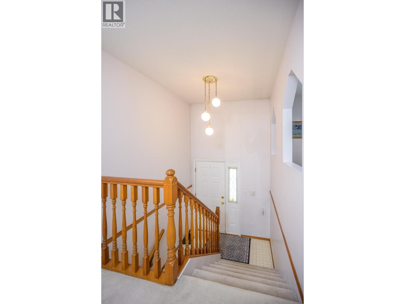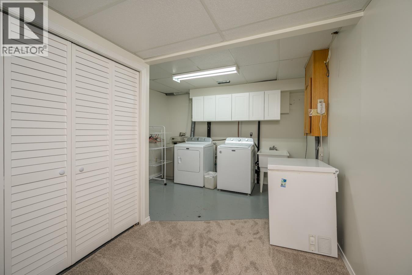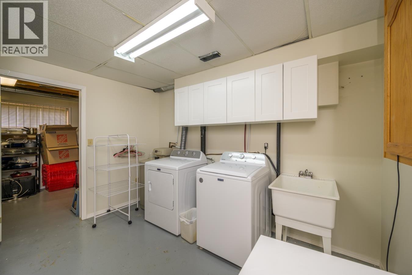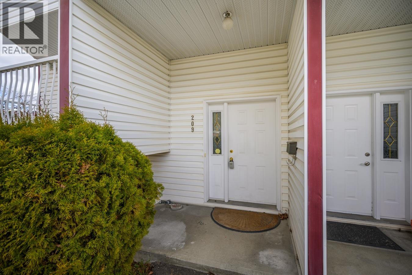3 Bedroom
2 Bathroom
Forced Air
$309,000
WHAT A STEAL!! With an affordable strata fee, excellent location, and quick possession. This 3 level end unit offers 3 bdrms and 2 bathrooms in a well planned layout. Upstairs there is a massive primary, with a nice sized walk in closet attached. Beside that, another large bedroom, and a spacious bathroom. If you're handy and creative, the layout allows for an ensuite. Your main floor boasts the kitchen, eating area, and a good sized living room. The basement has a 3rd large bdrm, or it could conform to whatever you need it to. A large laundry room, and storage room finish it off. You have an additional private storage area outside, a nice sundeck, and 2 parking spaces (1 covered). Close to shopping, golfing, entertainment, and well looked after. At this price? Boxes checked! (id:46156)
Open House
This property has open houses!
Starts at:
1:00 pm
Ends at:
2:30 pm
Property Details
|
MLS® Number
|
R3061751 |
|
Property Type
|
Single Family |
|
Storage Type
|
Storage |
Building
|
Bathroom Total
|
2 |
|
Bedrooms Total
|
3 |
|
Amenities
|
Laundry - In Suite |
|
Basement Development
|
Finished |
|
Basement Type
|
Full (finished) |
|
Constructed Date
|
1992 |
|
Construction Style Attachment
|
Attached |
|
Exterior Finish
|
Vinyl Siding |
|
Foundation Type
|
Concrete Perimeter |
|
Heating Fuel
|
Natural Gas |
|
Heating Type
|
Forced Air |
|
Roof Material
|
Asphalt Shingle |
|
Roof Style
|
Conventional |
|
Stories Total
|
3 |
|
Total Finished Area
|
1954 Sqft |
|
Type
|
Row / Townhouse |
|
Utility Water
|
Municipal Water |
Parking
Land
Rooms
| Level |
Type |
Length |
Width |
Dimensions |
|
Above |
Bedroom 2 |
16 ft ,1 in |
9 ft ,9 in |
16 ft ,1 in x 9 ft ,9 in |
|
Above |
Primary Bedroom |
21 ft ,2 in |
10 ft ,1 in |
21 ft ,2 in x 10 ft ,1 in |
|
Above |
Other |
9 ft ,1 in |
4 ft ,4 in |
9 ft ,1 in x 4 ft ,4 in |
|
Basement |
Bedroom 3 |
13 ft ,2 in |
13 ft ,1 in |
13 ft ,2 in x 13 ft ,1 in |
|
Basement |
Laundry Room |
13 ft ,7 in |
11 ft ,9 in |
13 ft ,7 in x 11 ft ,9 in |
|
Basement |
Storage |
13 ft ,4 in |
8 ft ,1 in |
13 ft ,4 in x 8 ft ,1 in |
|
Main Level |
Kitchen |
13 ft ,7 in |
12 ft ,2 in |
13 ft ,7 in x 12 ft ,2 in |
|
Main Level |
Living Room |
15 ft ,1 in |
13 ft ,1 in |
15 ft ,1 in x 13 ft ,1 in |
https://www.realtor.ca/real-estate/29030592/209-3363-westwood-drive-prince-george


