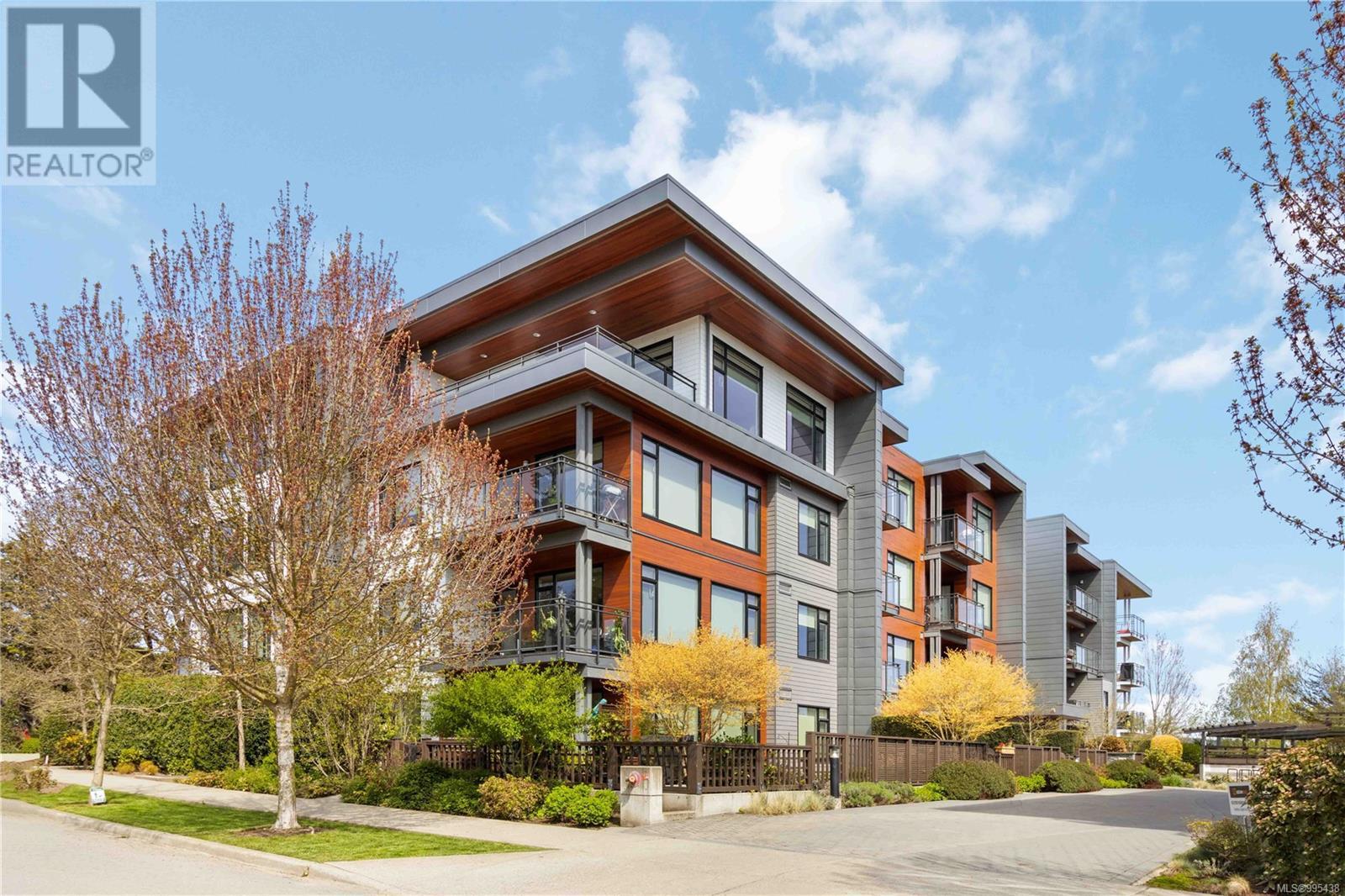2 Bedroom
2 Bathroom
1,048 ft2
None
Baseboard Heaters
$679,999Maintenance,
$536.16 Monthly
Welcome to Uptown Place — Where Luxury Meets Lifestyle! This beautifully maintained 2-bedroom, 2-bathroom residence offers a seamless open-concept layout designed for modern living. Soak in breathtaking nature views of Swan Lake from your large, sun-drenched windows, filling the space with warmth and natural light. The freshly painted interior complements the bright, airy ambiance throughout. The spacious primary bedroom is a true retreat, complete with a generous walk-through closet leading to a private ensuite. Enjoy the convenience of in-suite laundry, an extra-large storage locker, and secure underground parking. Perfectly located just steps away from Uptown Shopping Centre, restaurants, and everyday amenities, while being tucked away in a peaceful, park-like setting. Whether you're downsizing, investing, or looking for your first home — this special property combines luxury, convenience, and a connection to nature that’s hard to find. (id:46156)
Property Details
|
MLS® Number
|
995438 |
|
Property Type
|
Single Family |
|
Neigbourhood
|
Glanford |
|
Community Name
|
Uptown Place |
|
Community Features
|
Pets Allowed, Family Oriented |
|
Features
|
Central Location, Cul-de-sac, Irregular Lot Size, Other |
|
Parking Space Total
|
1 |
|
Plan
|
Eps2439 |
Building
|
Bathroom Total
|
2 |
|
Bedrooms Total
|
2 |
|
Constructed Date
|
2015 |
|
Cooling Type
|
None |
|
Heating Fuel
|
Electric |
|
Heating Type
|
Baseboard Heaters |
|
Size Interior
|
1,048 Ft2 |
|
Total Finished Area
|
978 Sqft |
|
Type
|
Apartment |
Parking
Land
|
Acreage
|
No |
|
Size Irregular
|
978 |
|
Size Total
|
978 Sqft |
|
Size Total Text
|
978 Sqft |
|
Zoning Type
|
Residential |
Rooms
| Level |
Type |
Length |
Width |
Dimensions |
|
Main Level |
Balcony |
|
|
6'5 x 10'8 |
|
Main Level |
Ensuite |
|
|
8'9 x 5'10 |
|
Main Level |
Primary Bedroom |
|
|
13'7 x 10'7 |
|
Main Level |
Kitchen |
|
|
17'2 x 9'0 |
|
Main Level |
Living Room |
|
|
16'3 x 12'9 |
|
Main Level |
Bedroom |
|
|
10'8 x 10'2 |
|
Main Level |
Bathroom |
|
|
6'2 x 9'2 |
|
Main Level |
Entrance |
|
|
8'10 x 9'2 |
https://www.realtor.ca/real-estate/28201022/209-3815-rowland-ave-nw-saanich-glanford


































