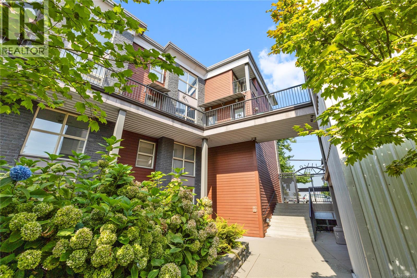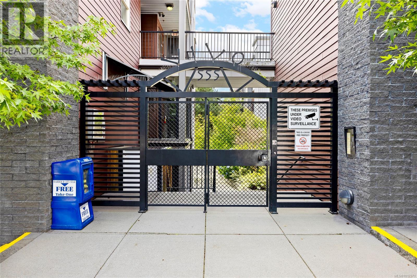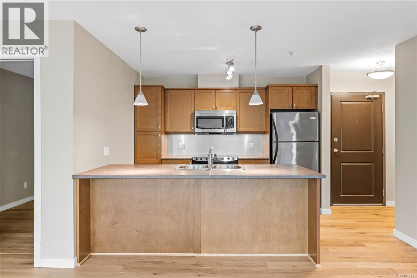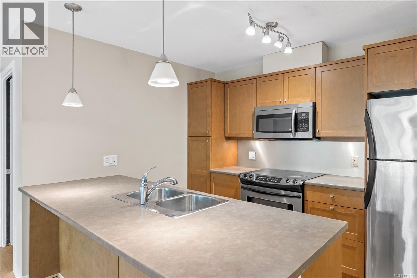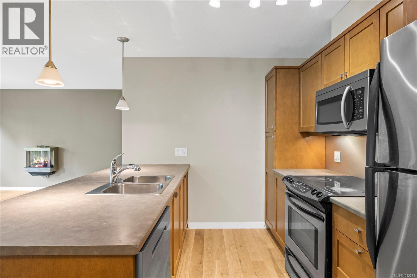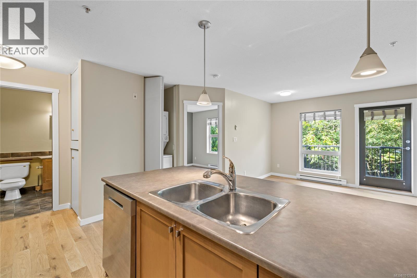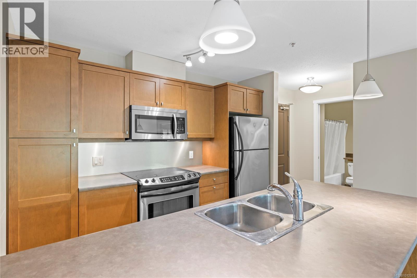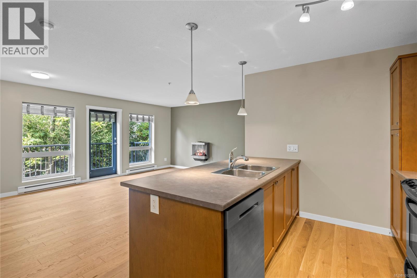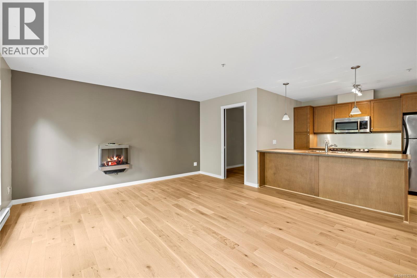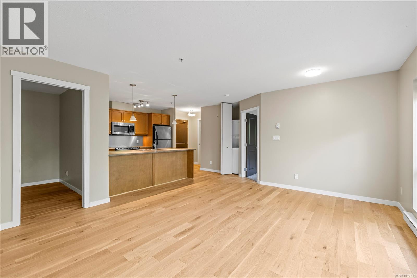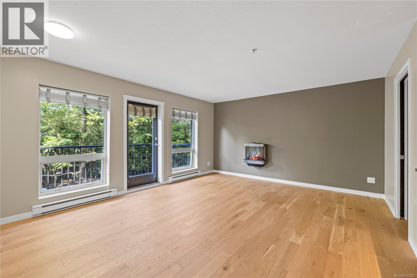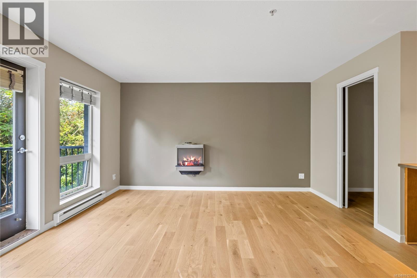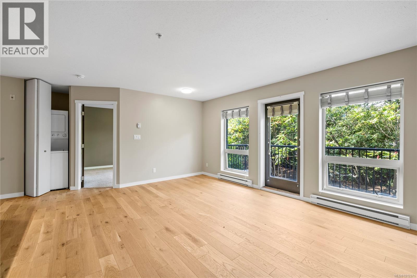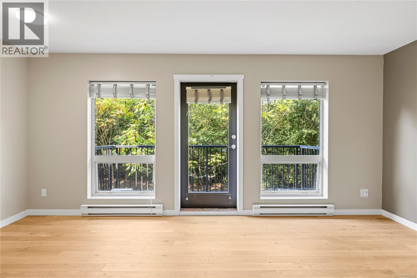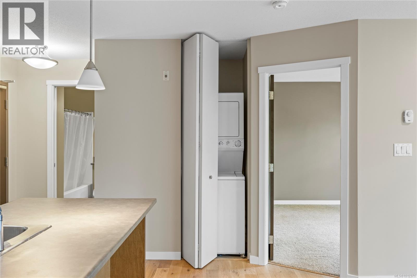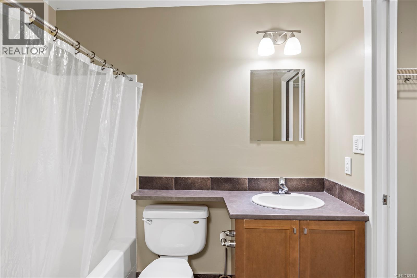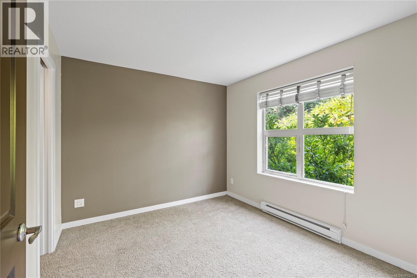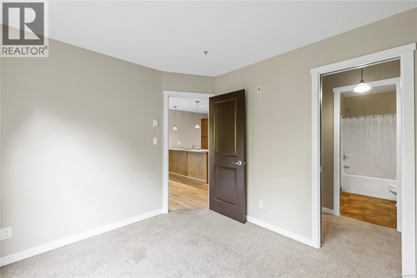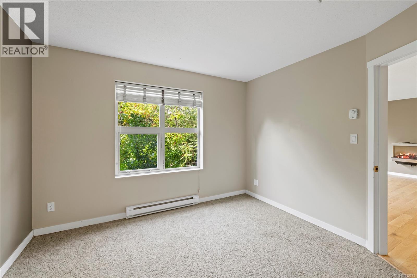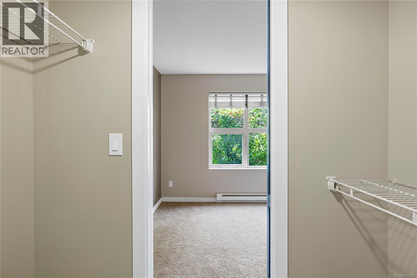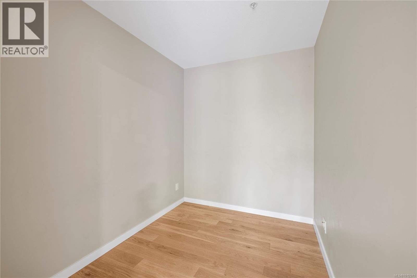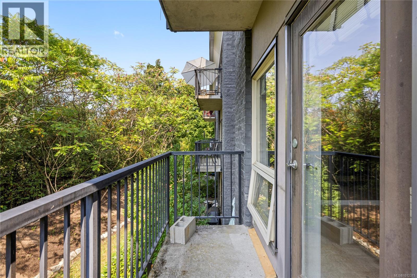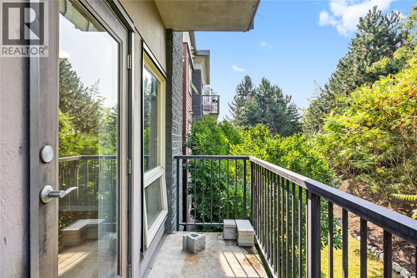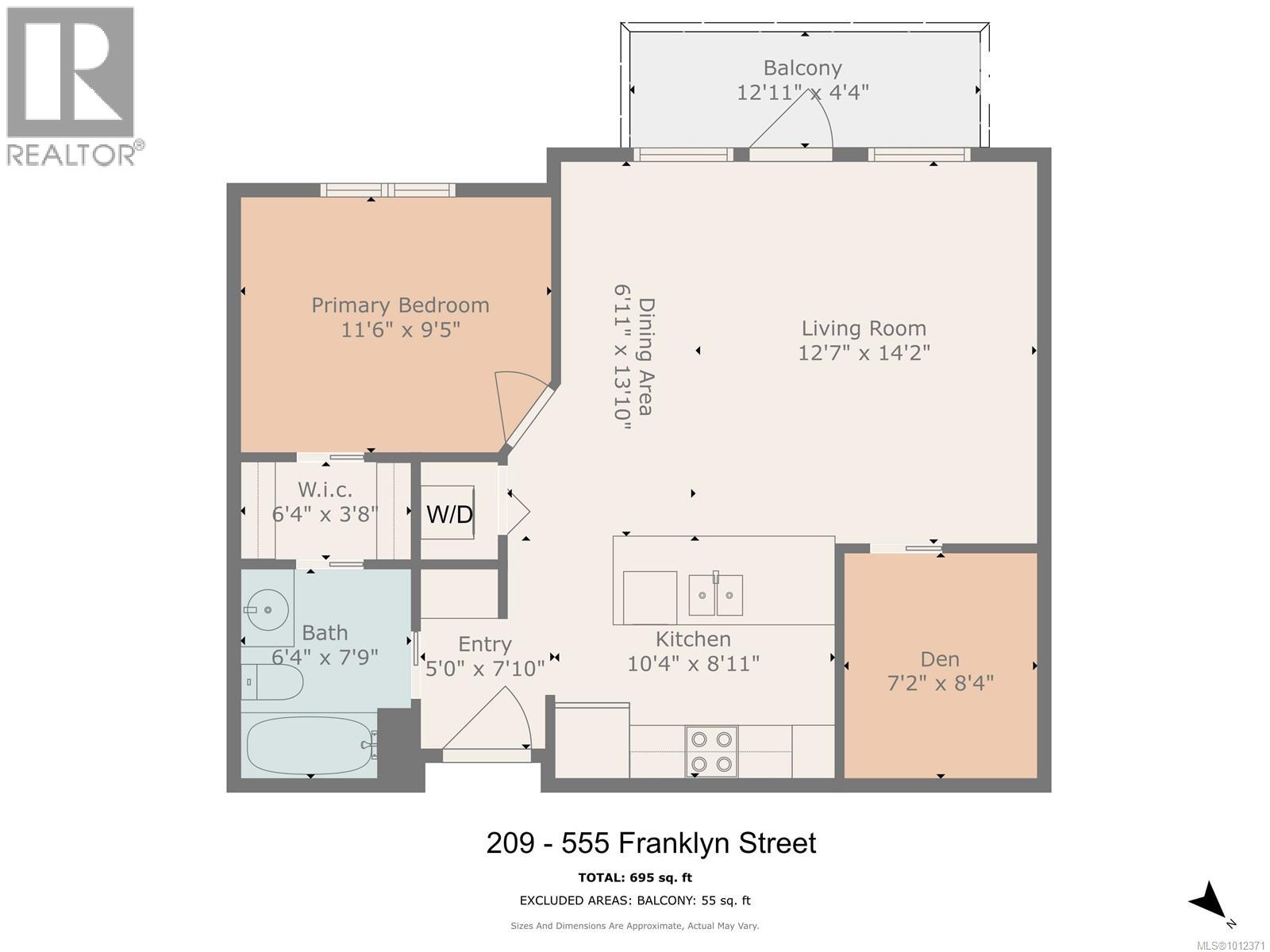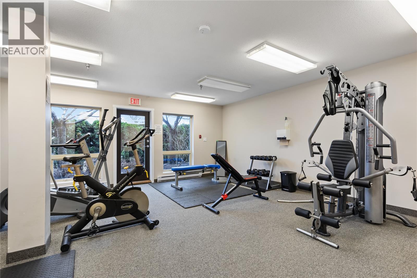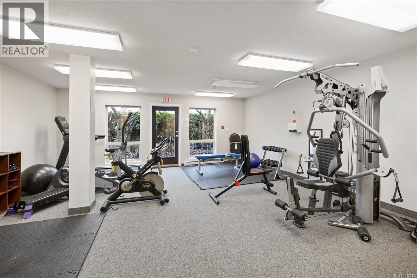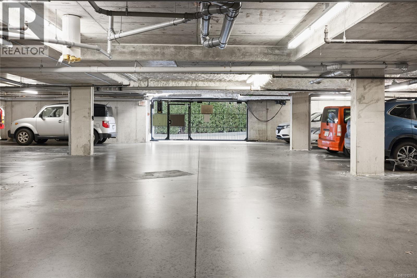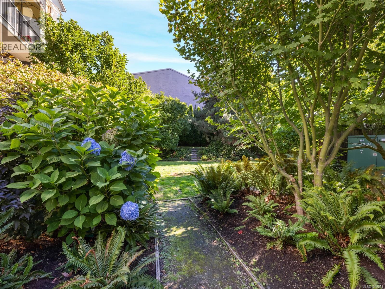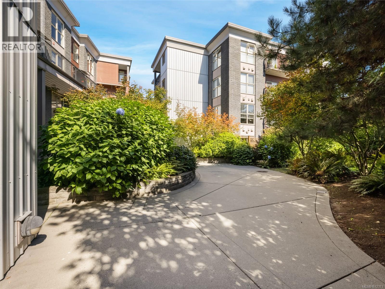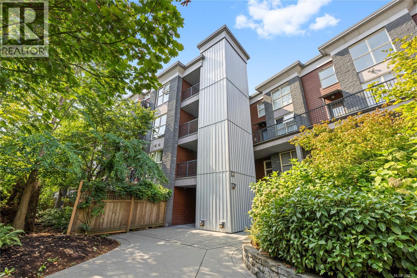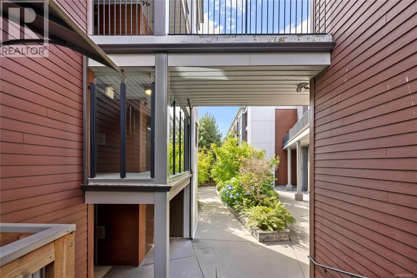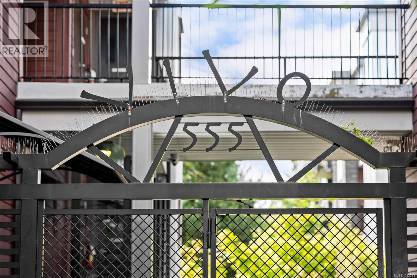1 Bedroom
1 Bathroom
695 ft2
Fireplace
None
Baseboard Heaters
$364,900Maintenance,
$349.88 Monthly
Discover urban living in this 1 bedroom + den condo in the sought-after Vivo building in Nanaimo’s Old City Quarter. Featuring brand new laminate flooring, a fresh modern look, and a thoughtful layout, this home is move-in ready—vacant and available for quick possession. The kitchen includes a new dishwasher, and you’ll also appreciate the convenience of in-unit laundry & a 4pc cheater bath. Enjoy the benefits of one underground parking stall, a storage unit, secure entry, elevator access, and an on-site fitness centre. Pets and rentals are welcome, making it a versatile option for both homeowners and investors. Perfectly situated within walking distance to downtown shops, cafes, the waterfront, and just steps from a bus stop, this condo offers a lifestyle of ease and accessibility. With its prime location, modern updates, and excellent building amenities, Vivo is the ideal blend of comfort, security, & convenience in the heart of Nanaimo. Data & meas.approx.verify if import. (id:46156)
Property Details
|
MLS® Number
|
1012371 |
|
Property Type
|
Single Family |
|
Neigbourhood
|
Old City |
|
Community Features
|
Pets Allowed, Family Oriented |
|
Features
|
Other |
|
Parking Space Total
|
1 |
|
Plan
|
Vis6725 |
|
View Type
|
Mountain View |
Building
|
Bathroom Total
|
1 |
|
Bedrooms Total
|
1 |
|
Constructed Date
|
2007 |
|
Cooling Type
|
None |
|
Fireplace Present
|
Yes |
|
Fireplace Total
|
1 |
|
Heating Fuel
|
Electric, Natural Gas |
|
Heating Type
|
Baseboard Heaters |
|
Size Interior
|
695 Ft2 |
|
Total Finished Area
|
695 Sqft |
|
Type
|
Apartment |
Parking
Land
|
Access Type
|
Road Access |
|
Acreage
|
No |
|
Size Irregular
|
695 |
|
Size Total
|
695 Sqft |
|
Size Total Text
|
695 Sqft |
|
Zoning Description
|
Dt8 |
|
Zoning Type
|
Multi-family |
Rooms
| Level |
Type |
Length |
Width |
Dimensions |
|
Main Level |
Balcony |
|
|
12'11 x 4'4 |
|
Main Level |
Living Room |
|
|
12'7 x 14'2 |
|
Main Level |
Dining Room |
|
|
6'11 x 13'10 |
|
Main Level |
Den |
|
|
7'2 x 8'4 |
|
Main Level |
Kitchen |
|
|
10'4 x 8'11 |
|
Main Level |
Entrance |
|
|
5'0 x 7'10 |
|
Main Level |
Primary Bedroom |
|
|
11'6 x 9'5 |
|
Main Level |
Bathroom |
|
|
4-Piece |
https://www.realtor.ca/real-estate/28809262/209-555-franklyn-st-nanaimo-old-city


