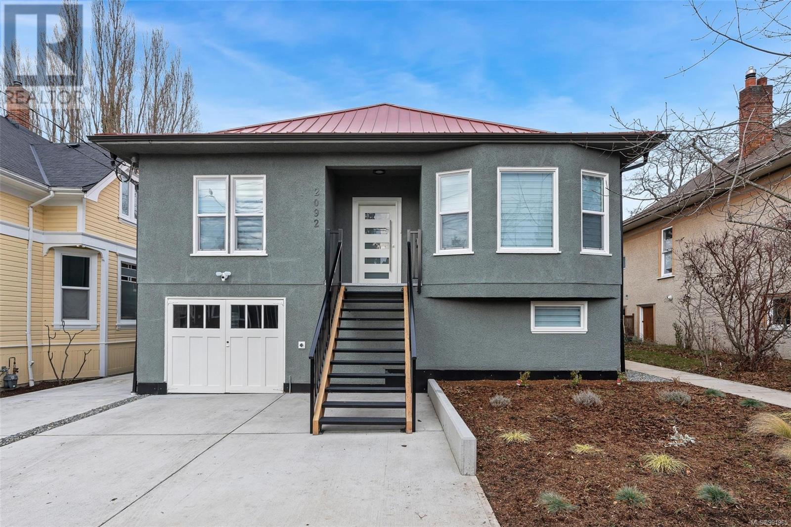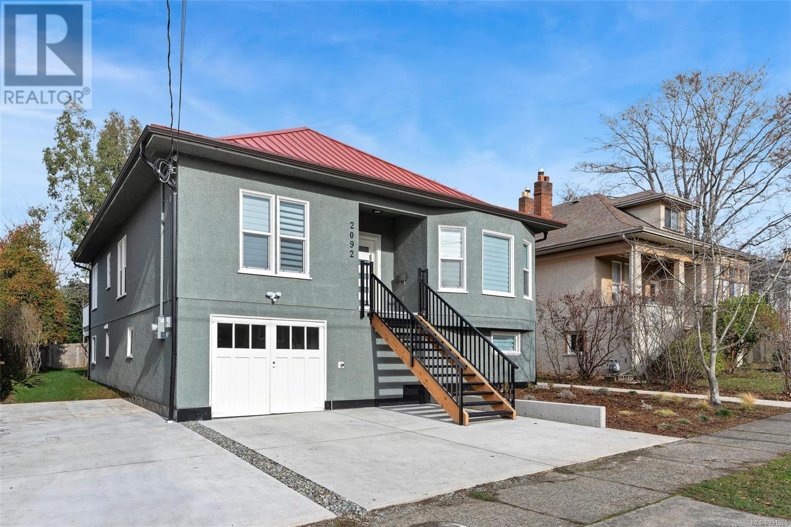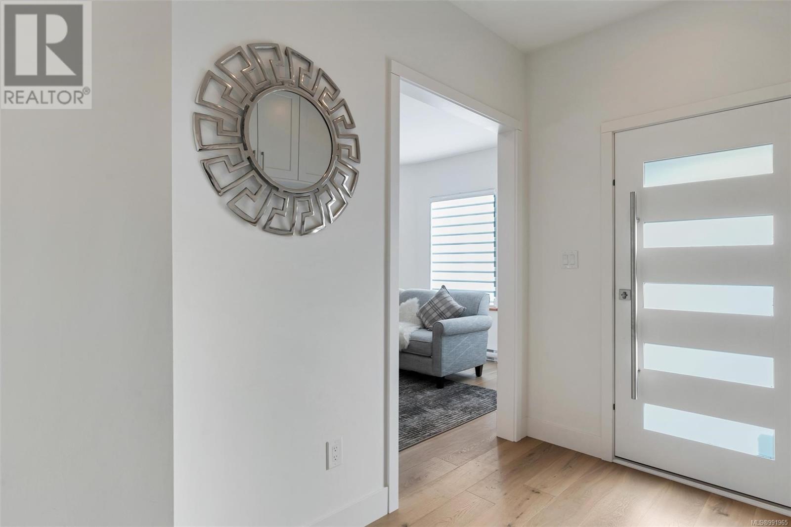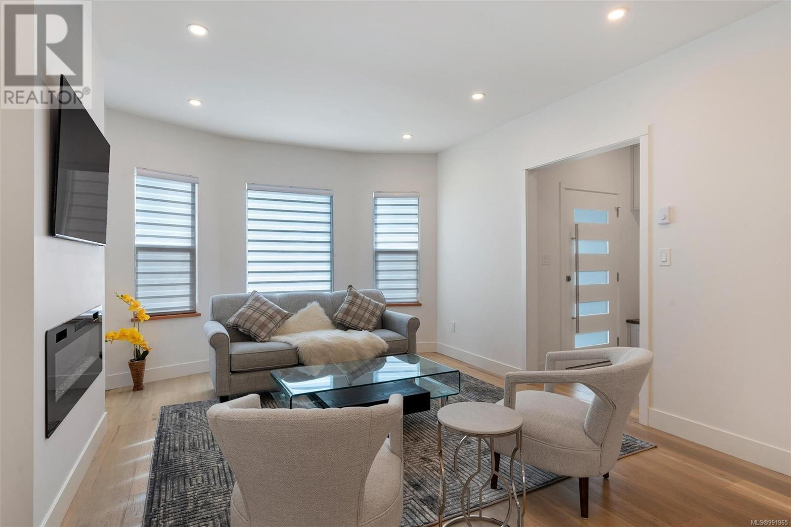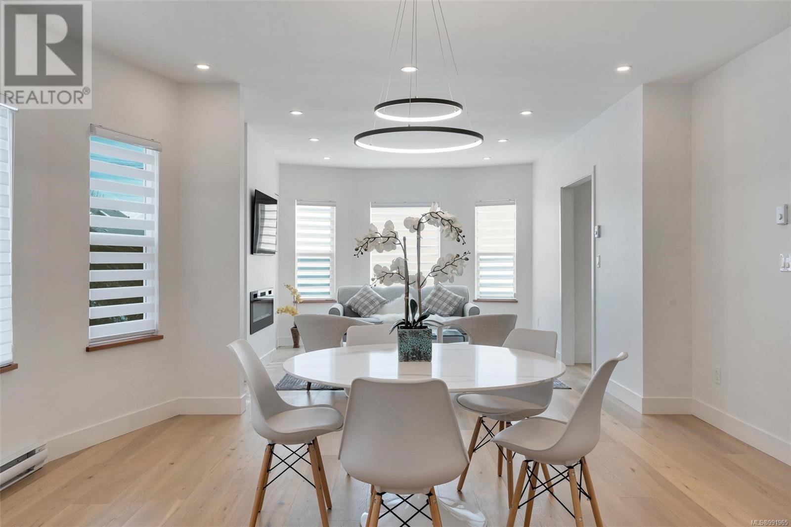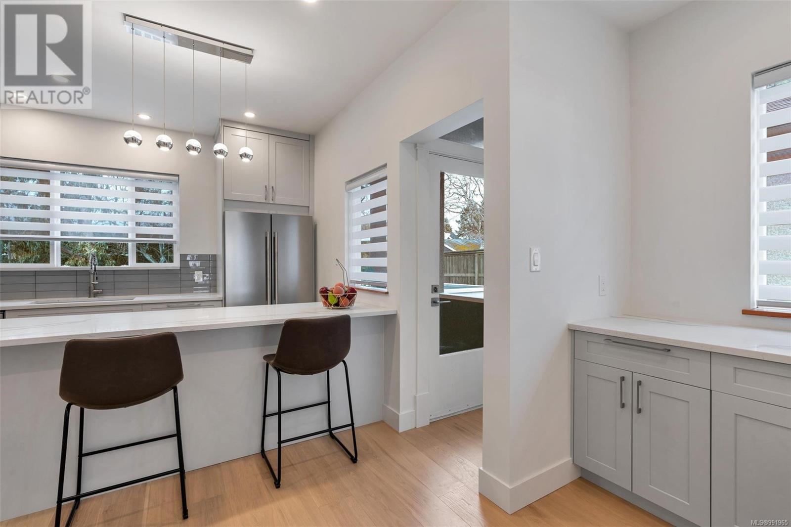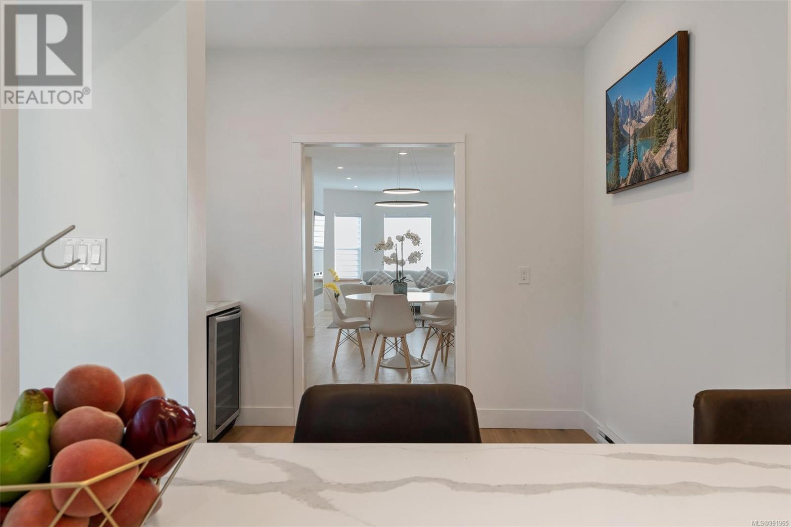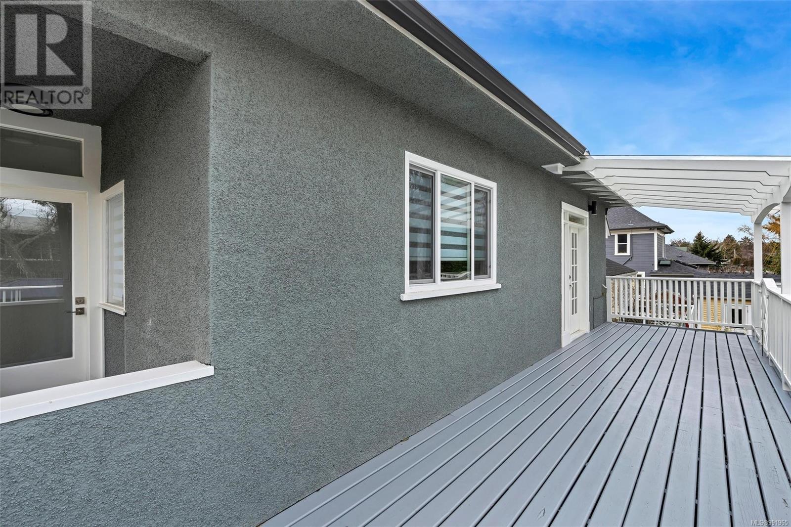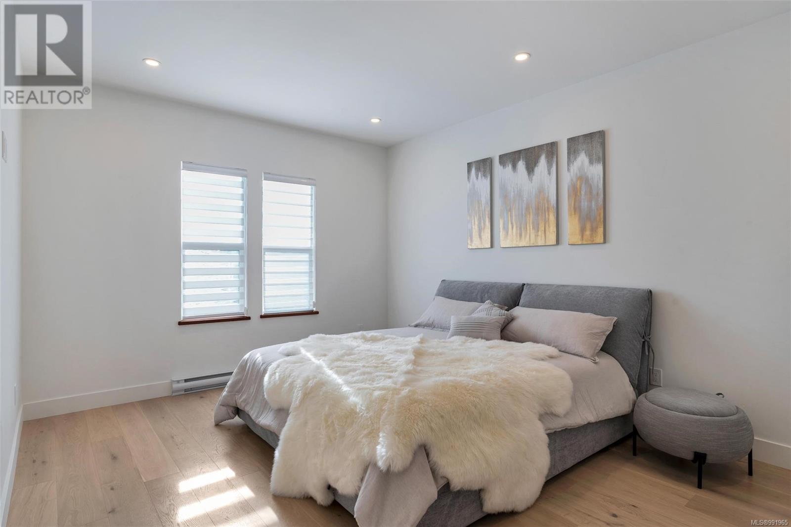4 Bedroom
3 Bathroom
3,124 ft2
Character
Fireplace
None
$1,599,000
Situated on a quiet street & close to OakBay Village.This modern 9-foot ceiling open concept layout is perfect for Families & executives. The stunning home features 4beds,3 baths. Fully updated, gorgeous finishing and superior attention to detail. New Plumbing & electrical, hardwood floor throughout, new thermal windows, metal roof, Gas on-demand hotwater heater, and much more...Main floor offers spacious Primary room with 5 pieces ensuite, double sets shower head, radiant floors & huge walk-in closet. A large bedroom and full bathroom. Bright Living, Dining area flows seamlessly for indoor/outdoor living with a fantastic deck. Gourmet kitchen features quality custom cabinetry, high-end appliances, gas range & island w/ quartz counters.Lower level walk-out includes 2 bedrooms, 3-piece bathroom,a huge recreation room &laundry. Private & landscaped backyard with patio,perfect for BBQs & entertaining. Great location close to OakBay Rec.,OakBay High,shops and transportation. (id:46156)
Property Details
|
MLS® Number
|
991965 |
|
Property Type
|
Single Family |
|
Neigbourhood
|
North Oak Bay |
|
Features
|
Rectangular |
|
Parking Space Total
|
3 |
|
Plan
|
Vip298 |
Building
|
Bathroom Total
|
3 |
|
Bedrooms Total
|
4 |
|
Architectural Style
|
Character |
|
Constructed Date
|
1911 |
|
Cooling Type
|
None |
|
Fireplace Present
|
Yes |
|
Fireplace Total
|
1 |
|
Heating Fuel
|
Electric, Other |
|
Size Interior
|
3,124 Ft2 |
|
Total Finished Area
|
2804 Sqft |
|
Type
|
House |
Land
|
Acreage
|
No |
|
Size Irregular
|
6250 |
|
Size Total
|
6250 Sqft |
|
Size Total Text
|
6250 Sqft |
|
Zoning Type
|
Residential |
Rooms
| Level |
Type |
Length |
Width |
Dimensions |
|
Lower Level |
Bathroom |
|
|
3-Piece |
|
Lower Level |
Bedroom |
|
|
10' x 11' |
|
Lower Level |
Bedroom |
|
|
13' x 11' |
|
Lower Level |
Laundry Room |
|
|
6' x 11' |
|
Lower Level |
Recreation Room |
|
|
35' x 21' |
|
Main Level |
Dining Nook |
|
|
10' x 6' |
|
Main Level |
Bedroom |
|
|
13' x 12' |
|
Main Level |
Ensuite |
|
|
5-Piece |
|
Main Level |
Bathroom |
|
|
4-Piece |
|
Main Level |
Primary Bedroom |
|
|
12' x 16' |
|
Main Level |
Kitchen |
|
|
14' x 11' |
|
Main Level |
Dining Room |
|
|
14' x 13' |
|
Main Level |
Living Room |
|
|
15' x 13' |
|
Main Level |
Entrance |
|
|
8' x 7' |
https://www.realtor.ca/real-estate/28107901/2092-byron-st-oak-bay-north-oak-bay


