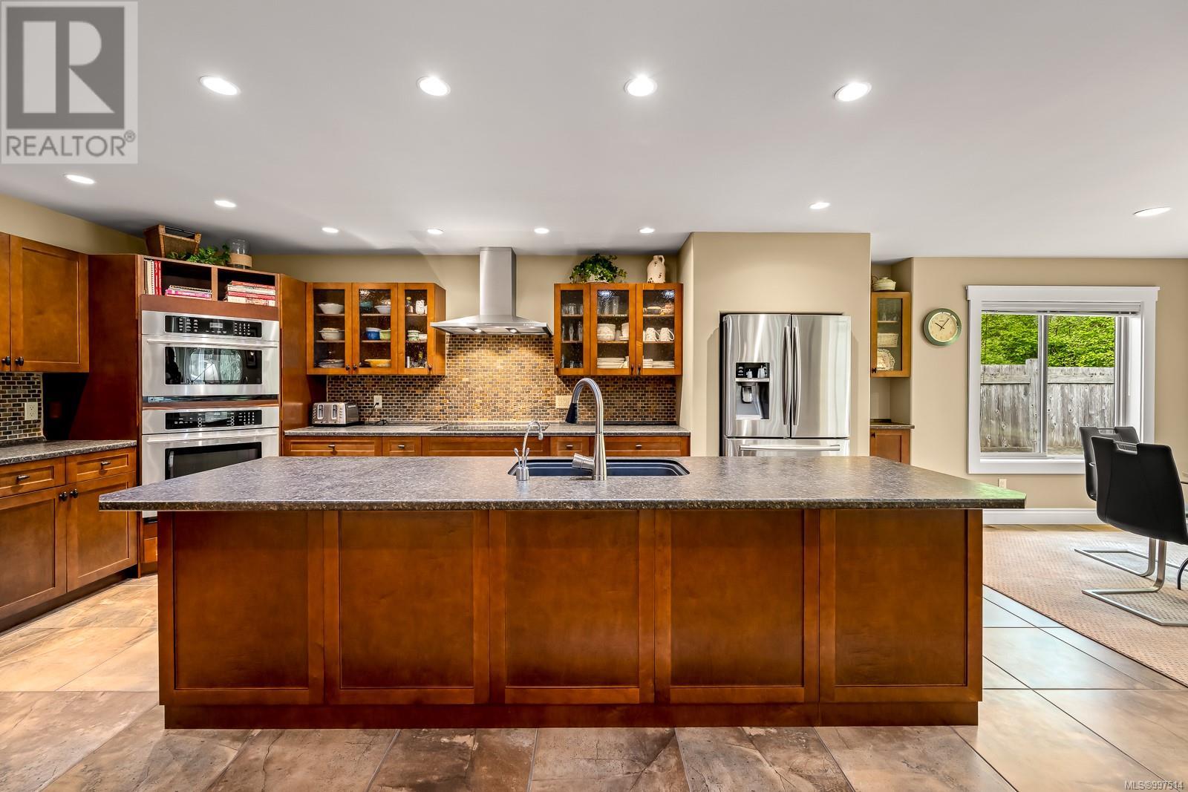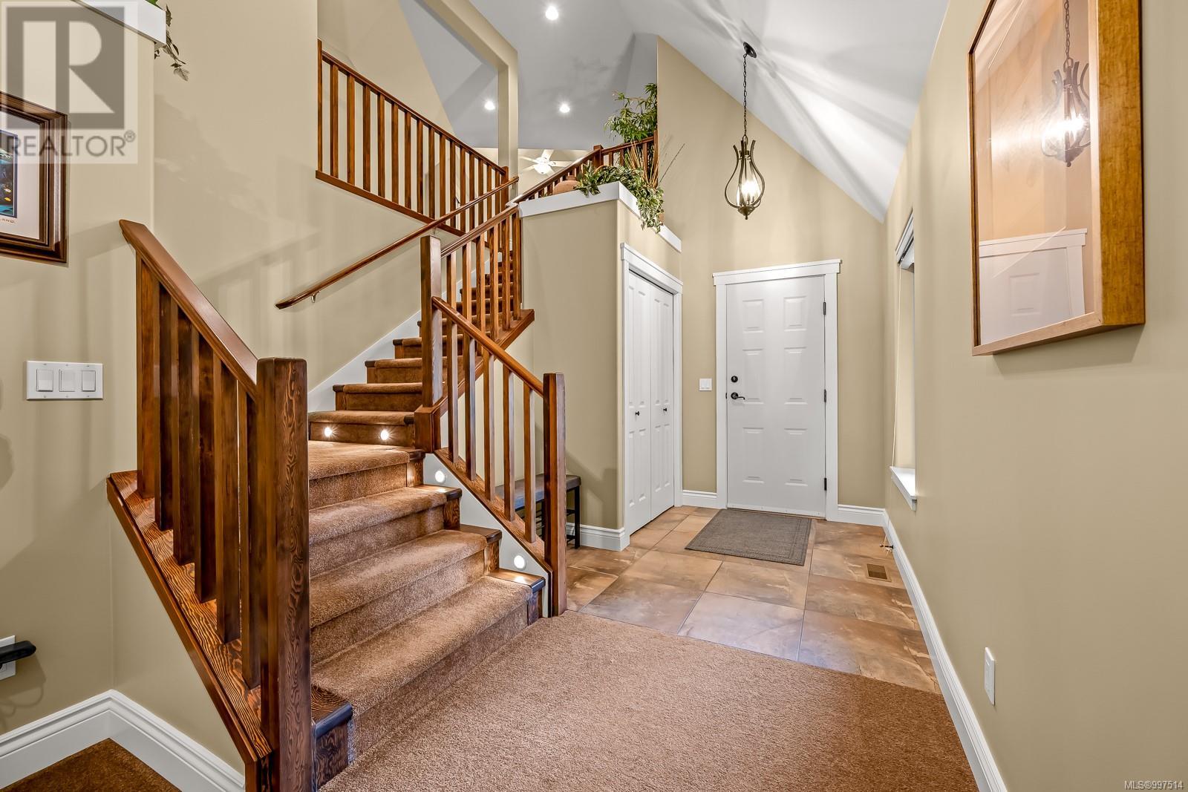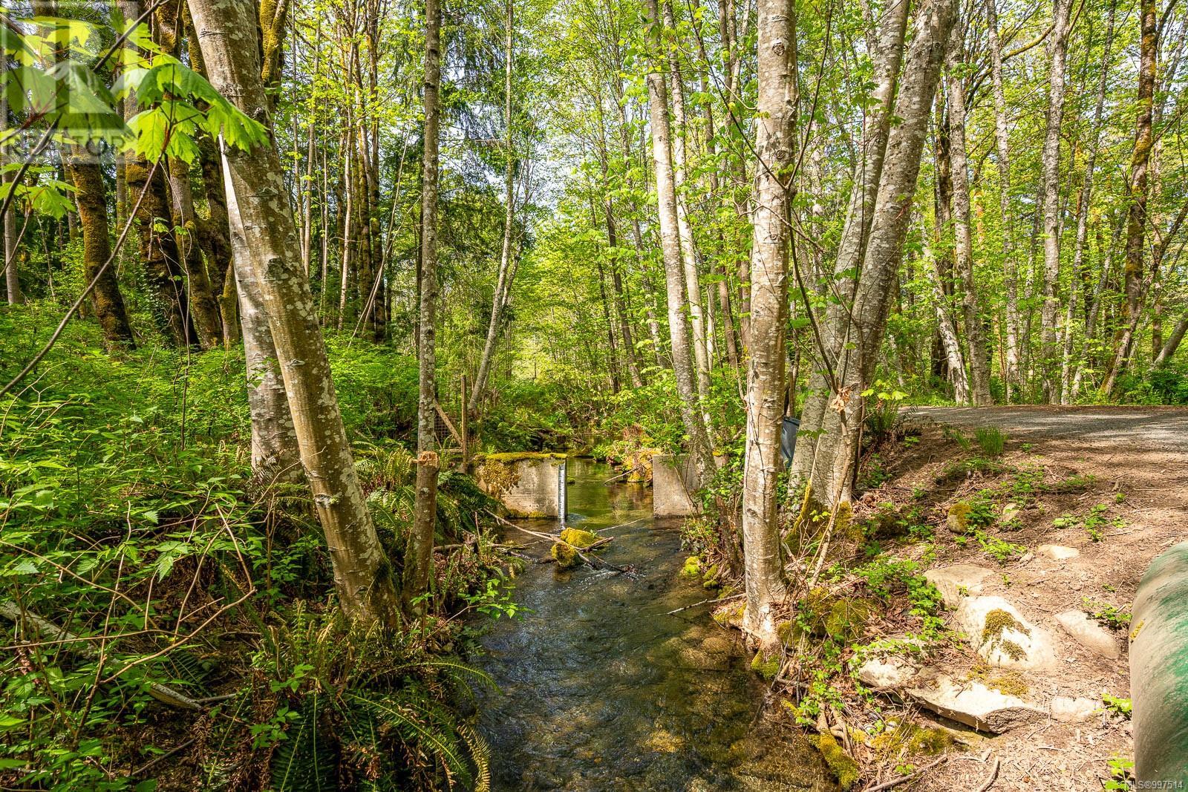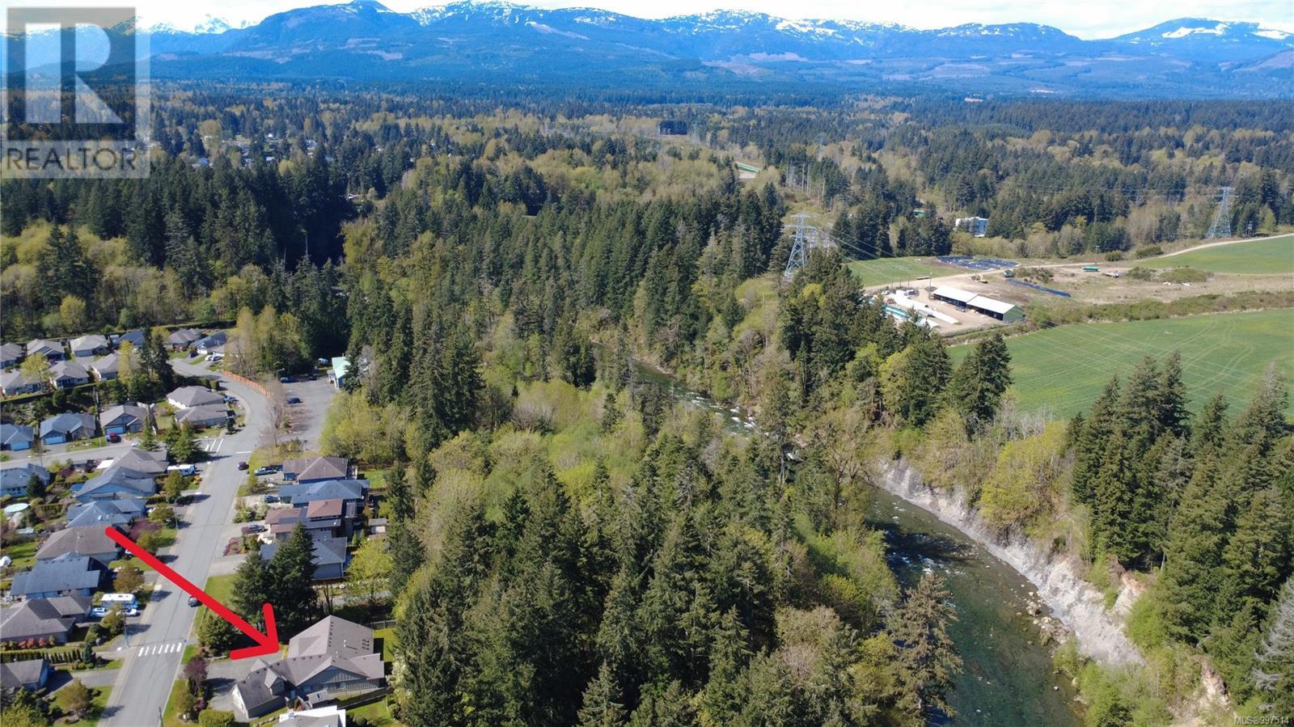3 Bedroom
3 Bathroom
3,494 ft2
Westcoast
Fireplace
Central Air Conditioning
Forced Air, Heat Pump
$1,440,000
Elegant river backed home in a prime Courtenay Location. This impeccably maintained, one-owner 3,494 sq ft executive home sits on a beautifully landscaped 0.38-acre lot, backing onto the Puntledge River greenbelt. With mature trees and walking trails providing a peaceful buffer between you and the water, it’s a private retreat that blends nature with everyday comfort. The flexible layout offers space for a home office, guests, or hobbies. A spacious great room centers around an oversized natural gas fireplace, creating a cozy focal point for everyday living. Enjoy your coffee in the morning sun on the covered front porch, or unwind in the private backyard oasis with established landscaping and a covered patio. Located in a quiet, sought-after neighborhood near parks, schools, and downtown amenities, this home also features a 3-bay garage and plenty of outdoor parking. A rare opportunity to enjoy space, privacy, and convenience in one of Courtenay’s most desirable settings. (id:46156)
Property Details
|
MLS® Number
|
997514 |
|
Property Type
|
Single Family |
|
Neigbourhood
|
Courtenay City |
|
Features
|
Curb & Gutter, Park Setting, Other |
|
Parking Space Total
|
6 |
|
Structure
|
Shed, Patio(s) |
Building
|
Bathroom Total
|
3 |
|
Bedrooms Total
|
3 |
|
Architectural Style
|
Westcoast |
|
Constructed Date
|
2006 |
|
Cooling Type
|
Central Air Conditioning |
|
Fireplace Present
|
Yes |
|
Fireplace Total
|
2 |
|
Heating Fuel
|
Electric |
|
Heating Type
|
Forced Air, Heat Pump |
|
Size Interior
|
3,494 Ft2 |
|
Total Finished Area
|
3494 Sqft |
|
Type
|
House |
Land
|
Access Type
|
Road Access |
|
Acreage
|
No |
|
Size Irregular
|
16553 |
|
Size Total
|
16553 Sqft |
|
Size Total Text
|
16553 Sqft |
|
Zoning Type
|
Residential |
Rooms
| Level |
Type |
Length |
Width |
Dimensions |
|
Second Level |
Bathroom |
|
|
7'5 x 7'1 |
|
Second Level |
Bonus Room |
|
|
33'6 x 11'11 |
|
Main Level |
Porch |
|
|
37'5 x 9'5 |
|
Main Level |
Patio |
|
13 ft |
Measurements not available x 13 ft |
|
Main Level |
Ensuite |
|
|
8'9 x 8'8 |
|
Main Level |
Primary Bedroom |
18 ft |
|
18 ft x Measurements not available |
|
Main Level |
Bathroom |
|
6 ft |
Measurements not available x 6 ft |
|
Main Level |
Bedroom |
15 ft |
|
15 ft x Measurements not available |
|
Main Level |
Laundry Room |
|
|
14'11 x 8'11 |
|
Main Level |
Office |
|
|
11'3 x 9'8 |
|
Main Level |
Bedroom |
|
|
16'9 x 15'10 |
|
Main Level |
Dining Nook |
|
|
10'11 x 10'11 |
|
Main Level |
Kitchen |
|
|
18'9 x 16'5 |
|
Main Level |
Living Room |
|
|
22'8 x 22'6 |
|
Main Level |
Dining Room |
|
|
12'5 x 11'3 |
|
Main Level |
Entrance |
|
|
15'2 x 8'1 |
|
Other |
Storage |
|
|
9'2 x 7'5 |
https://www.realtor.ca/real-estate/28259068/2093-robert-robert-lang-dr-courtenay-courtenay-city













































































