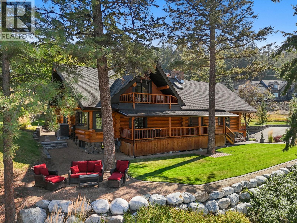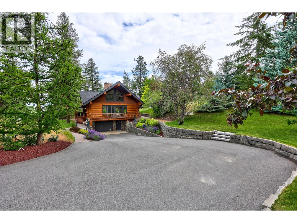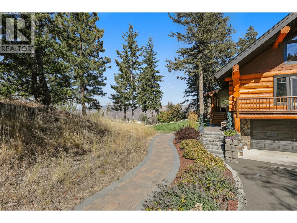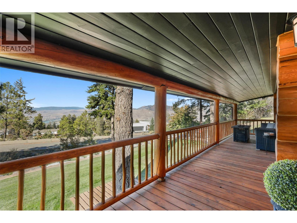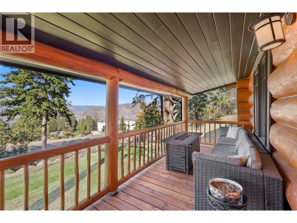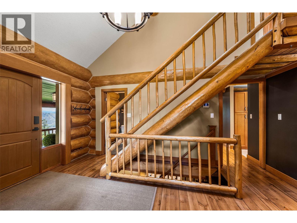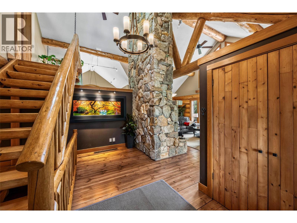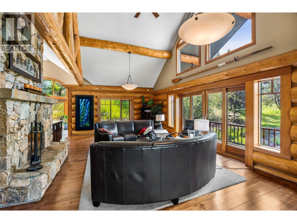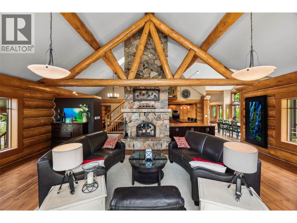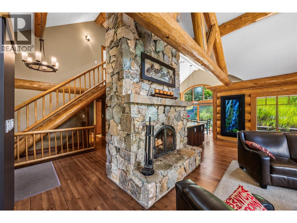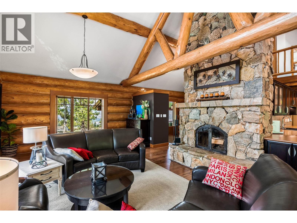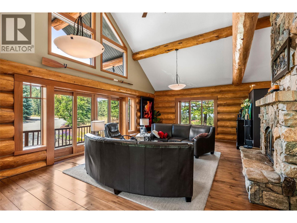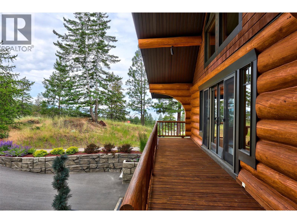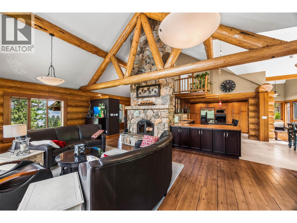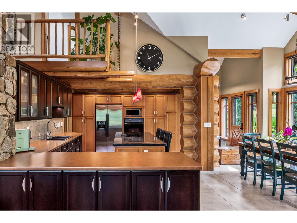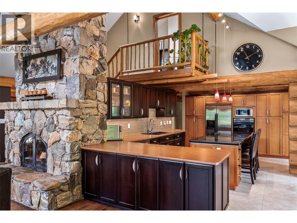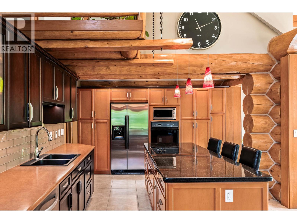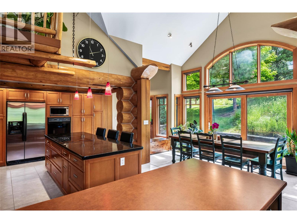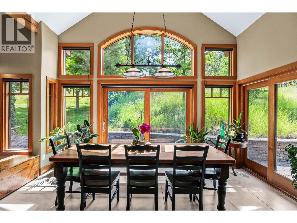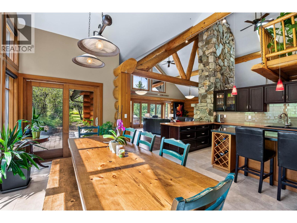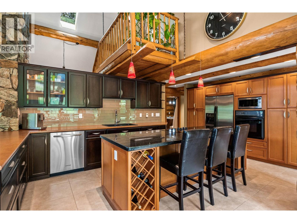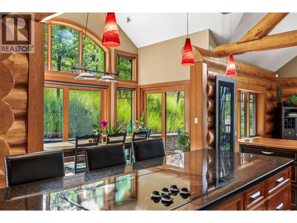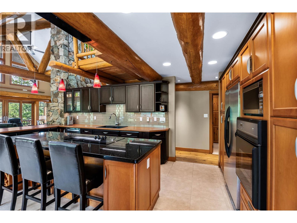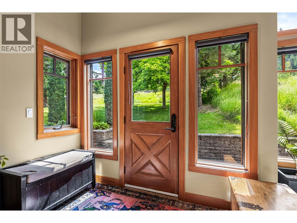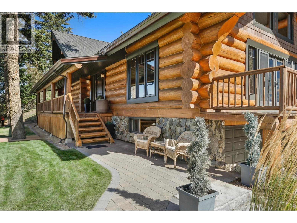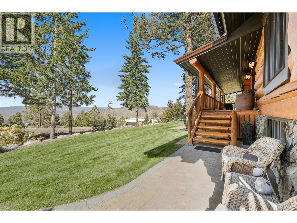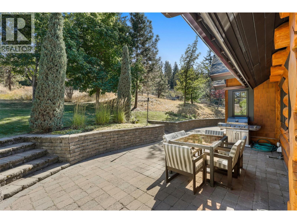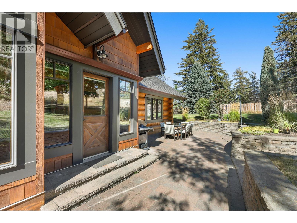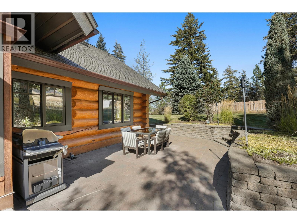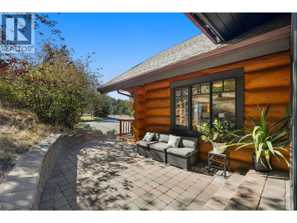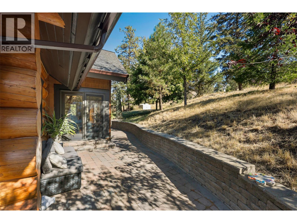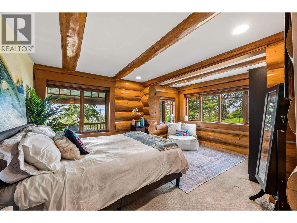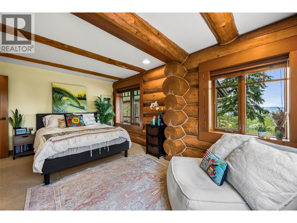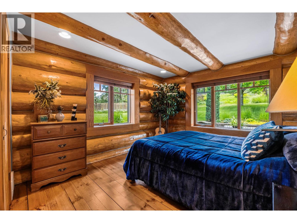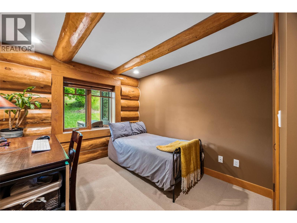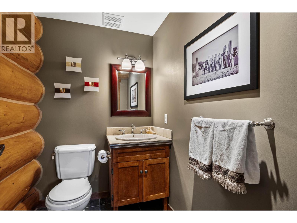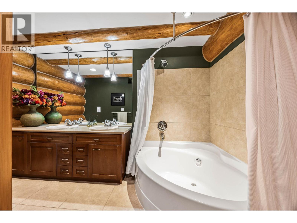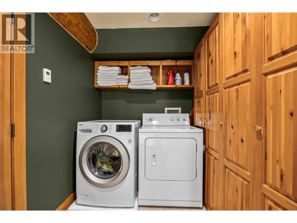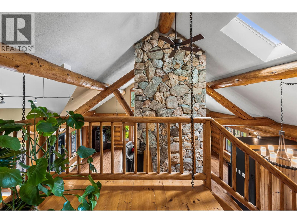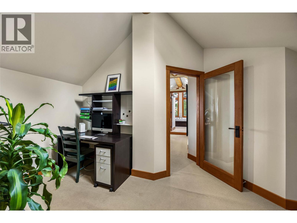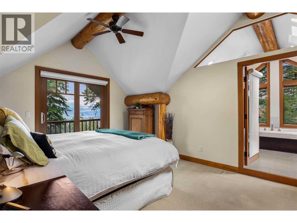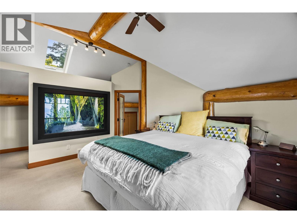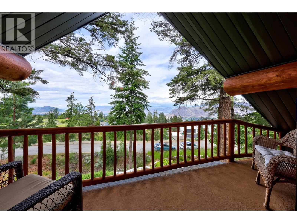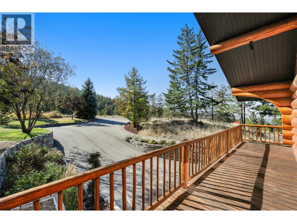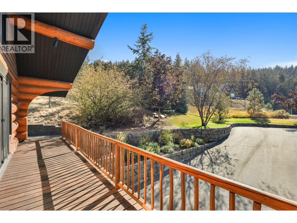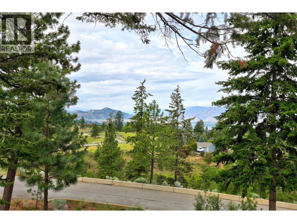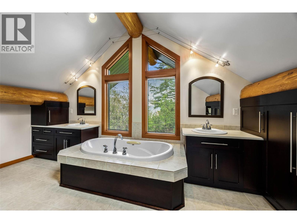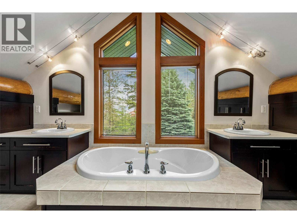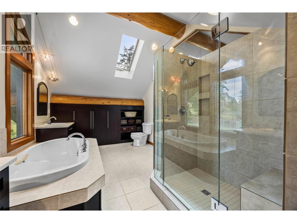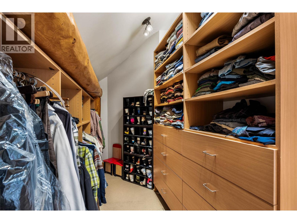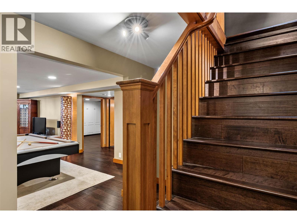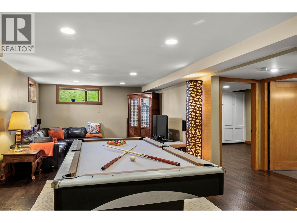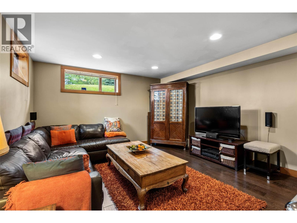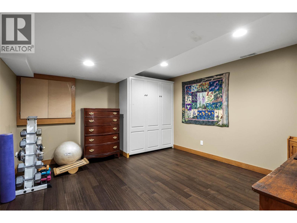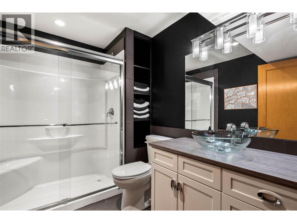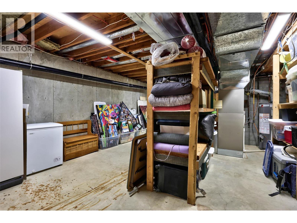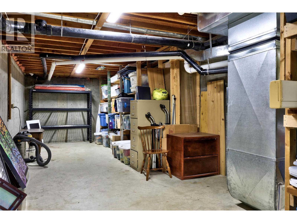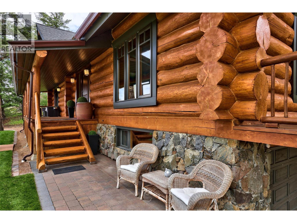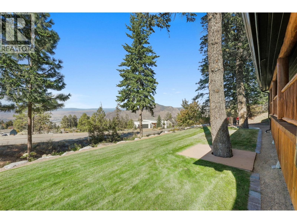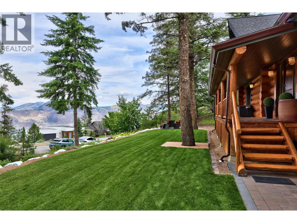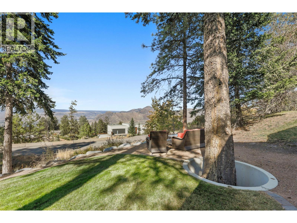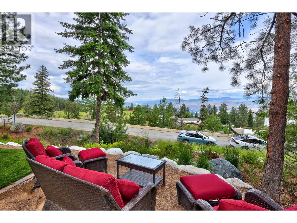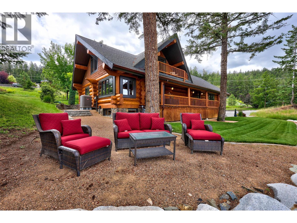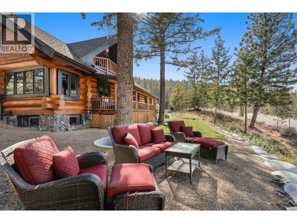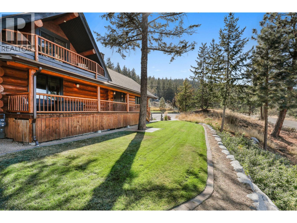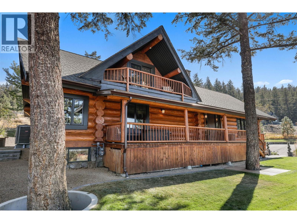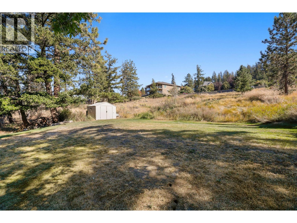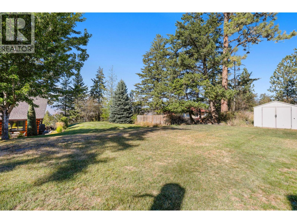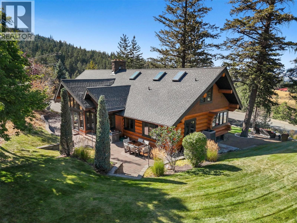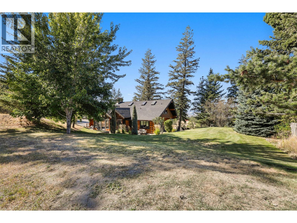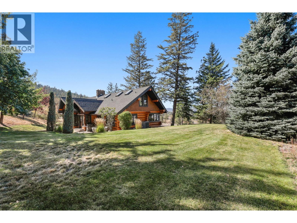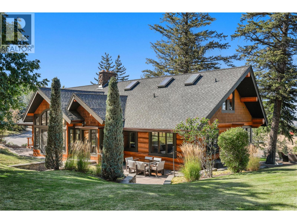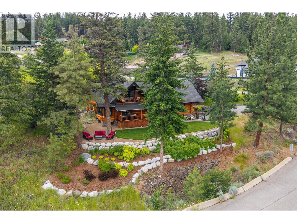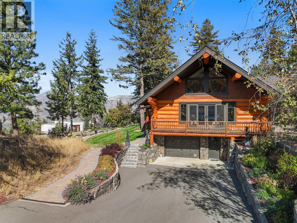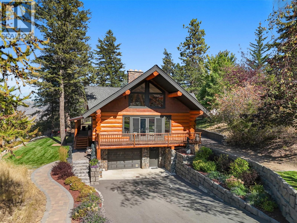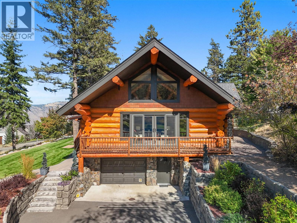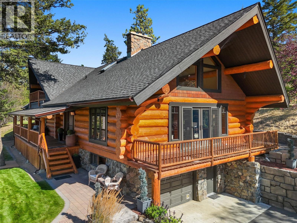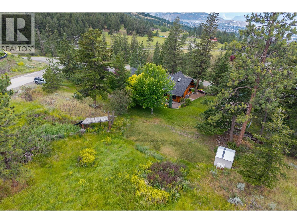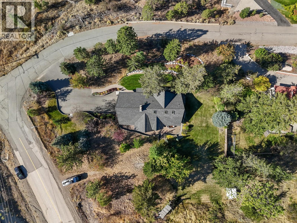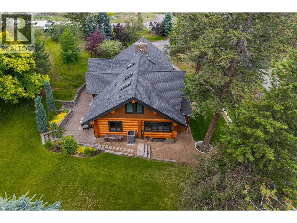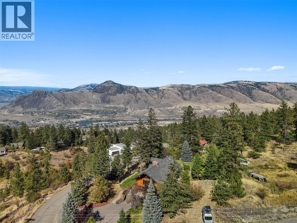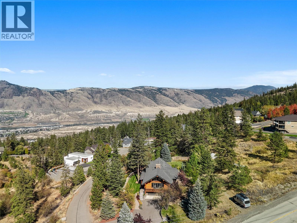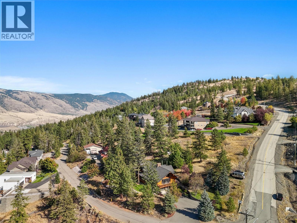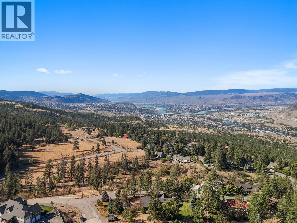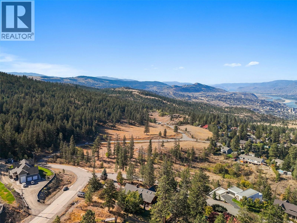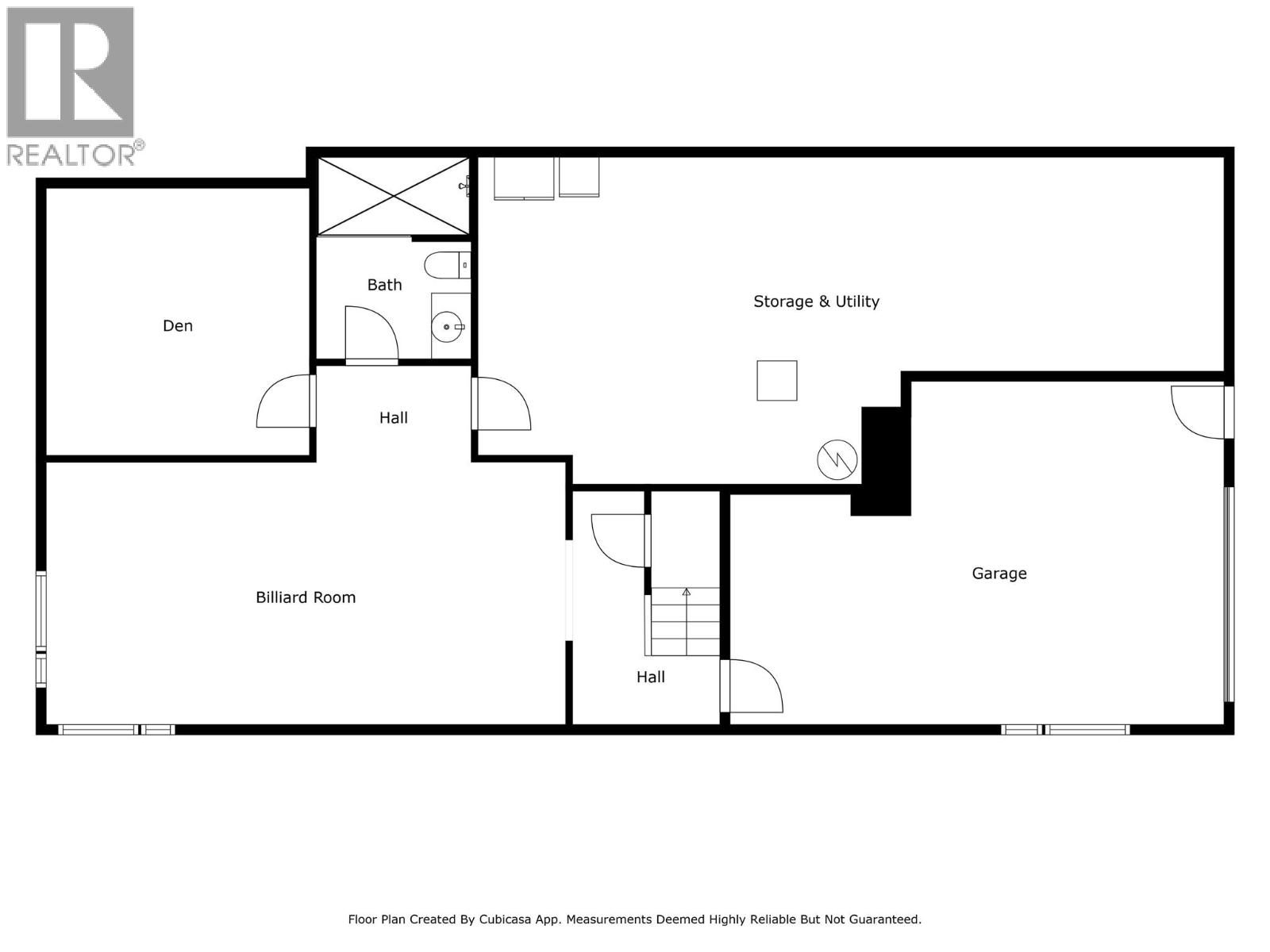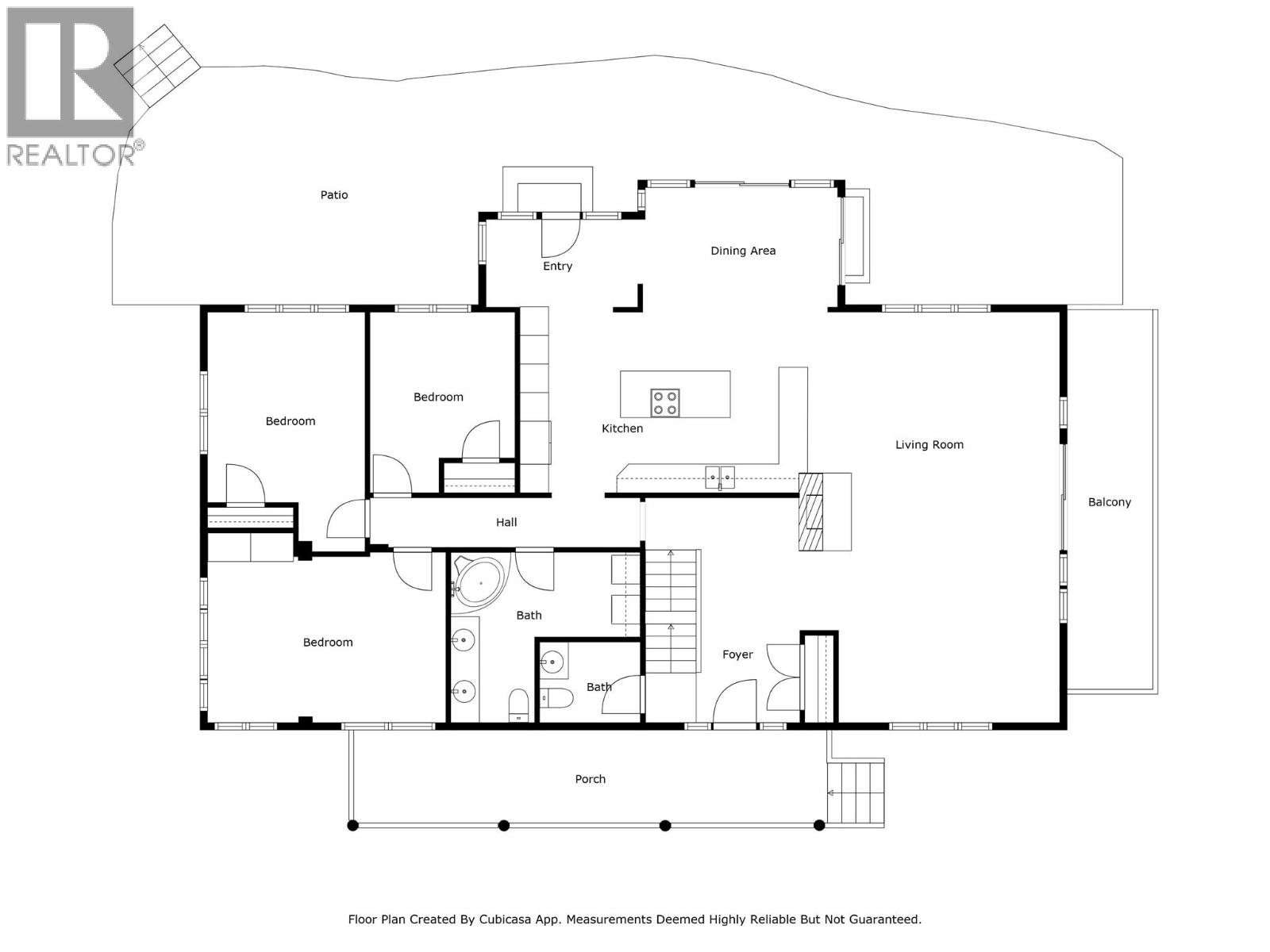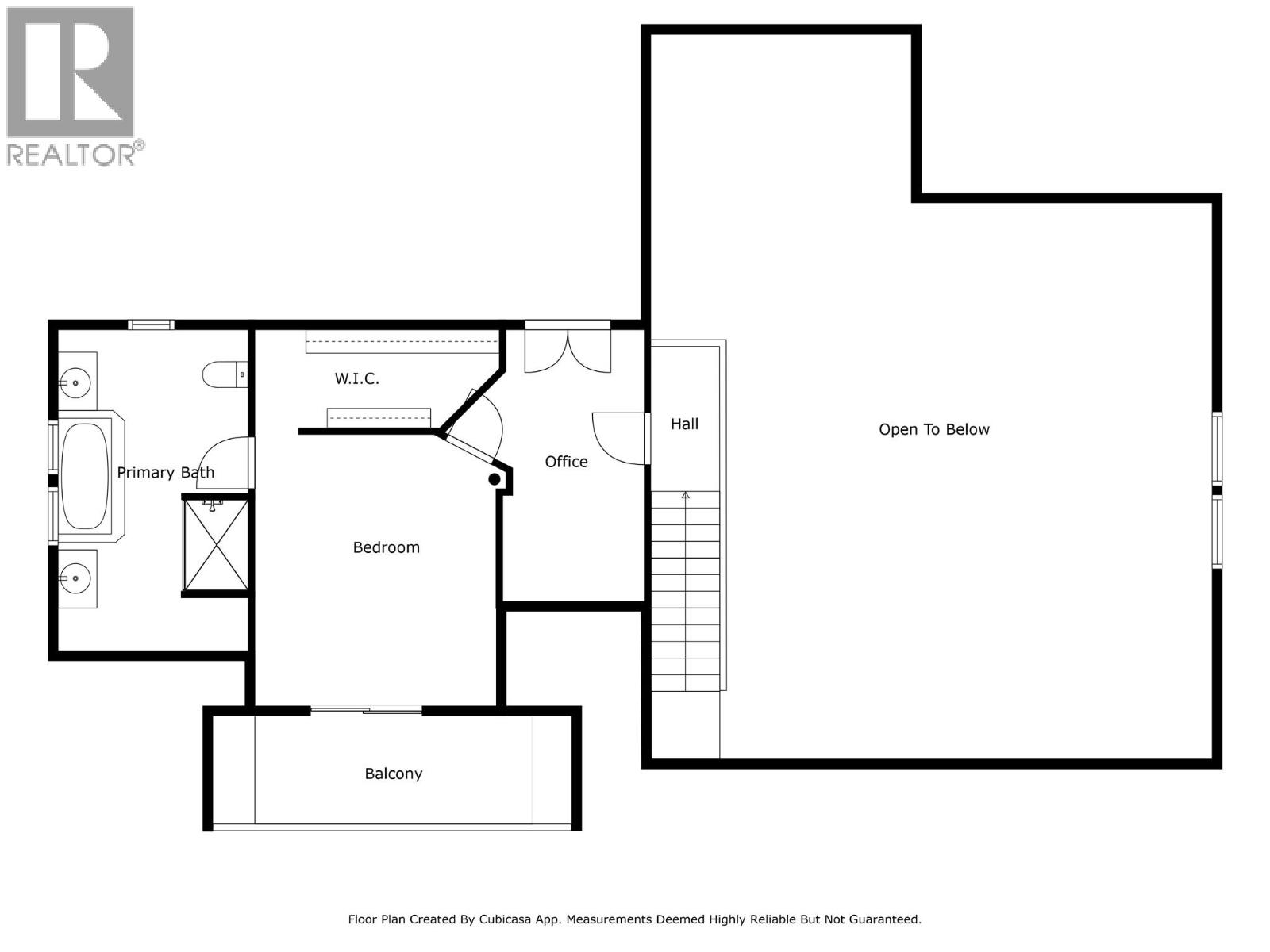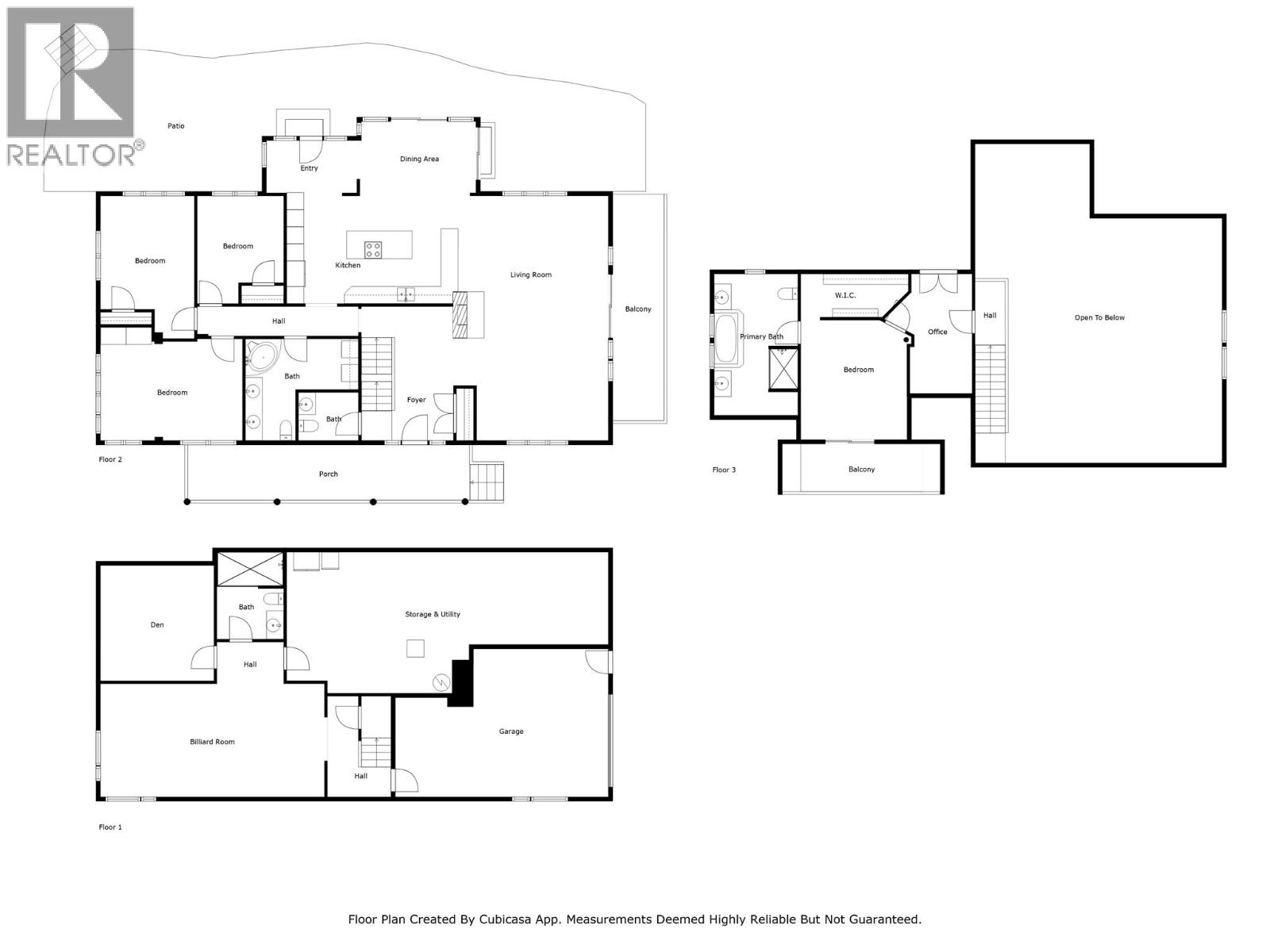4 Bedroom
4 Bathroom
3,555 ft2
Split Level Entry
Fireplace
Central Air Conditioning, Heat Pump
Forced Air, See Remarks
Landscaped, Level, Underground Sprinkler
$1,274,900
Absolutely stunning custom log home on a private corner lot in Rose Hill offering endless views. This home is meticulously maintained, beautifully presented with countless updates. A gorgeous front deck allows endless views of Kamloops sunsets, Kamloops Lake and Mount Peter & Paul to the north. Through the front door, you're greeted by a spacious entry framed by logs and stone. The living room features soaring vaulted ceilings, gorgeous windows centred around a beautiful stone fireplace and access to a large south-facing deck. The kitchen with vaulted ceilings, granite island and ample storage leads into a sunny dining room with floor to ceiling windows. Sliding doors on both sides of the dining area can be opened to a stone patio running the length of the house. The main floor also includes 3 spacious bedrooms, a 5-piece bathroom, a powder room, laundry room and mudroom. Upstairs is an expansive private primary suite, a sunset view patio, a luxurious 5-piece ensuite with soaker tub, shower, and walk-in closet. There's also an office and plenty of storage. The basement has a large rec room, bonus room, 3-piece bath, huge storage area, and access to the 1.5-car garage. The private, landscaped and irrigated yard with decks, patios, lawns and gardens on all four sides give multi-functional uses and views, including wiring for a hot tub. And only 8 minutes to town! Major upgrades include: furnace/heat pump (A/C) 2024, hot water tank 2025, and more. Contact us for the full list! (id:46156)
Property Details
|
MLS® Number
|
10364290 |
|
Property Type
|
Single Family |
|
Neigbourhood
|
Valleyview |
|
Amenities Near By
|
Park, Recreation, Shopping |
|
Features
|
Level Lot, Private Setting, Treed, Corner Site, Central Island, Balcony, Three Balconies |
|
Parking Space Total
|
2 |
|
View Type
|
City View, River View, Mountain View, Valley View, View Of Water, View (panoramic) |
Building
|
Bathroom Total
|
4 |
|
Bedrooms Total
|
4 |
|
Appliances
|
Refrigerator, Cooktop, Washer & Dryer, Oven - Built-in |
|
Architectural Style
|
Split Level Entry |
|
Basement Type
|
Partial, Remodeled Basement |
|
Constructed Date
|
1985 |
|
Construction Style Attachment
|
Detached |
|
Construction Style Split Level
|
Other |
|
Cooling Type
|
Central Air Conditioning, Heat Pump |
|
Exterior Finish
|
Other |
|
Fireplace Fuel
|
Wood |
|
Fireplace Present
|
Yes |
|
Fireplace Total
|
1 |
|
Fireplace Type
|
Conventional |
|
Flooring Type
|
Carpeted, Hardwood, Mixed Flooring, Tile |
|
Half Bath Total
|
1 |
|
Heating Type
|
Forced Air, See Remarks |
|
Roof Material
|
Asphalt Shingle |
|
Roof Style
|
Unknown |
|
Stories Total
|
3 |
|
Size Interior
|
3,555 Ft2 |
|
Type
|
House |
|
Utility Water
|
Municipal Water |
Parking
|
See Remarks
|
|
|
Additional Parking
|
|
|
Attached Garage
|
2 |
|
Oversize
|
|
|
R V
|
1 |
Land
|
Acreage
|
No |
|
Land Amenities
|
Park, Recreation, Shopping |
|
Landscape Features
|
Landscaped, Level, Underground Sprinkler |
|
Sewer
|
Municipal Sewage System |
|
Size Irregular
|
0.54 |
|
Size Total
|
0.54 Ac|under 1 Acre |
|
Size Total Text
|
0.54 Ac|under 1 Acre |
|
Zoning Type
|
Residential |
Rooms
| Level |
Type |
Length |
Width |
Dimensions |
|
Second Level |
Primary Bedroom |
|
|
14'1'' x 12' |
|
Second Level |
5pc Ensuite Bath |
|
|
9'6'' x 14'8'' |
|
Second Level |
Office |
|
|
14'10'' x 7' |
|
Basement |
Utility Room |
|
|
19'4'' x 7'2'' |
|
Basement |
Storage |
|
|
9'9'' x 37'10'' |
|
Basement |
3pc Bathroom |
|
|
8'11'' x 6'5'' |
|
Basement |
Den |
|
|
12'10'' x 13' |
|
Basement |
Family Room |
|
|
24'11'' x 13'4'' |
|
Main Level |
Laundry Room |
|
|
7'1'' x 5'2'' |
|
Main Level |
Mud Room |
|
|
6'4'' x 8'9'' |
|
Main Level |
Foyer |
|
|
6'4'' x 8'9'' |
|
Main Level |
2pc Bathroom |
|
|
6'6'' x 4'10'' |
|
Main Level |
Bedroom |
|
|
12' x 9'7'' |
|
Main Level |
Bedroom |
|
|
10'5'' x 12'10'' |
|
Main Level |
Bedroom |
|
|
11'8'' x 16'5'' |
|
Main Level |
5pc Bathroom |
|
|
11'8'' x 5'9'' |
|
Main Level |
Kitchen |
|
|
12'1'' x 18'10'' |
|
Main Level |
Living Room |
|
|
16' x 21'10'' |
Utilities
|
Cable
|
Available |
|
Electricity
|
Available |
|
Natural Gas
|
Available |
|
Telephone
|
Available |
|
Sewer
|
Available |
|
Water
|
Available |
https://www.realtor.ca/real-estate/28918710/2094-high-schylea-drive-kamloops-valleyview


