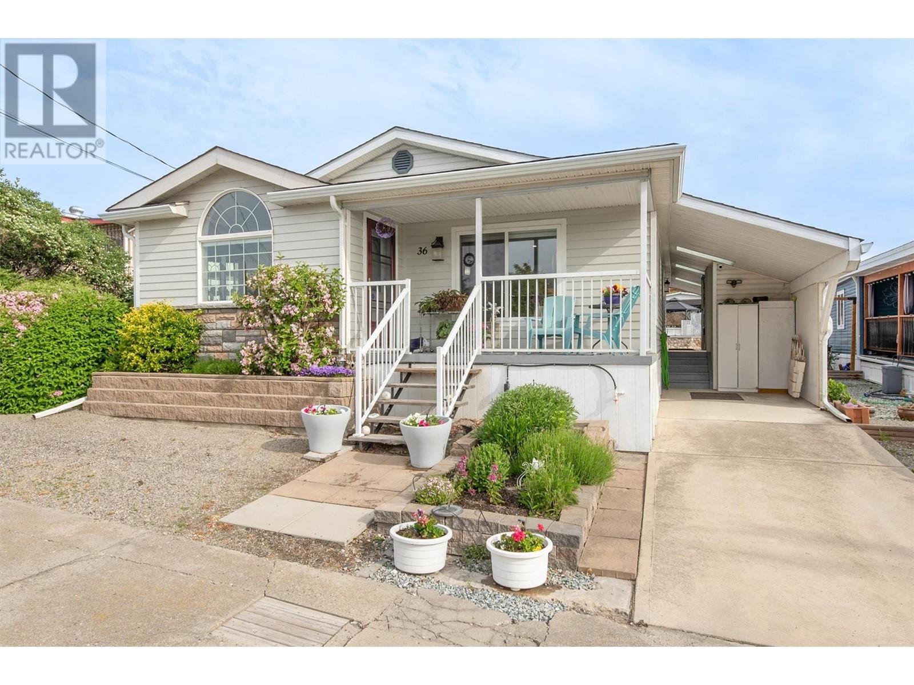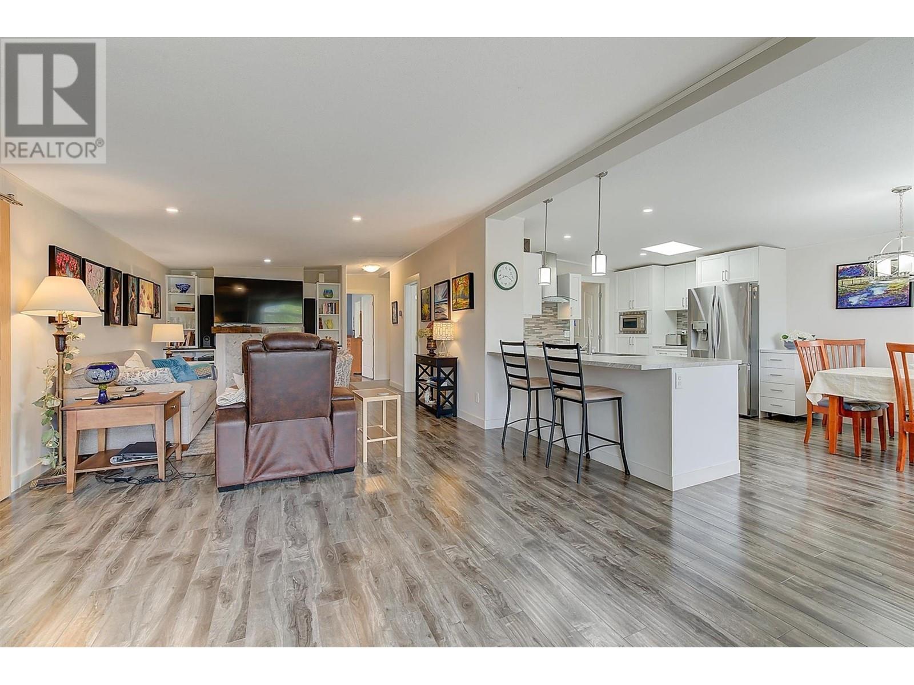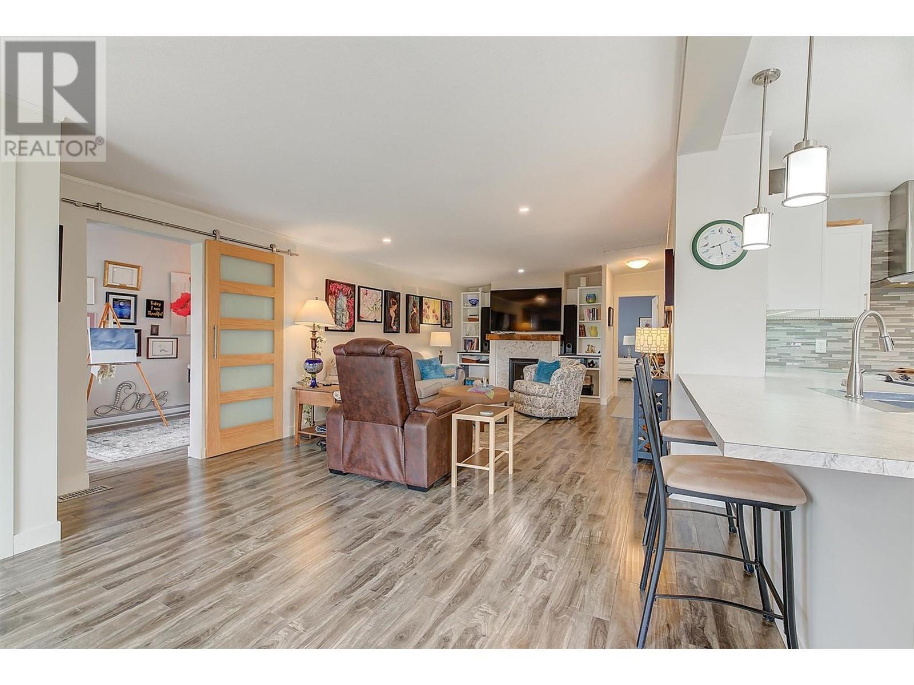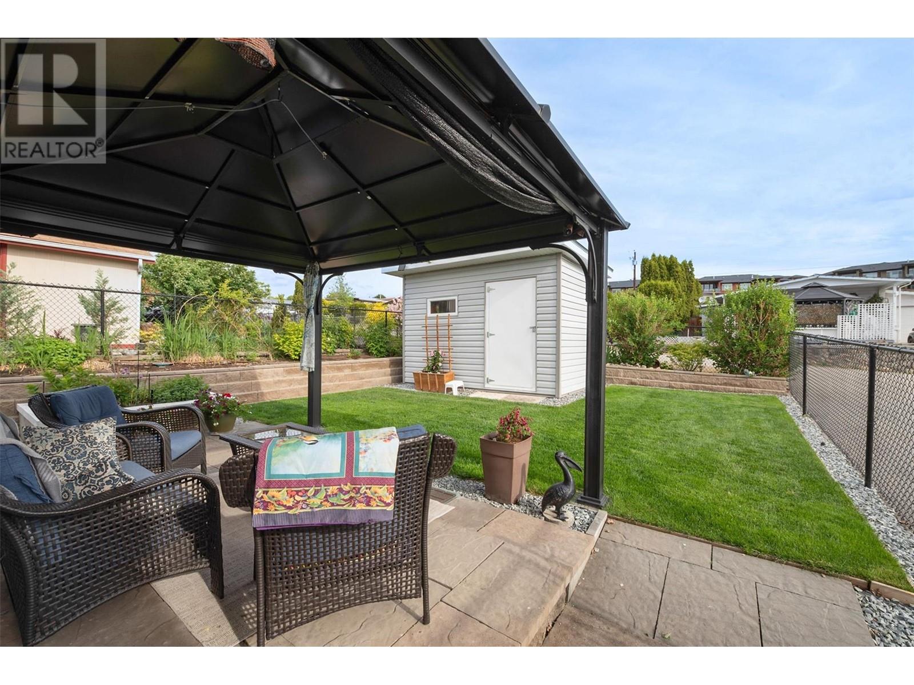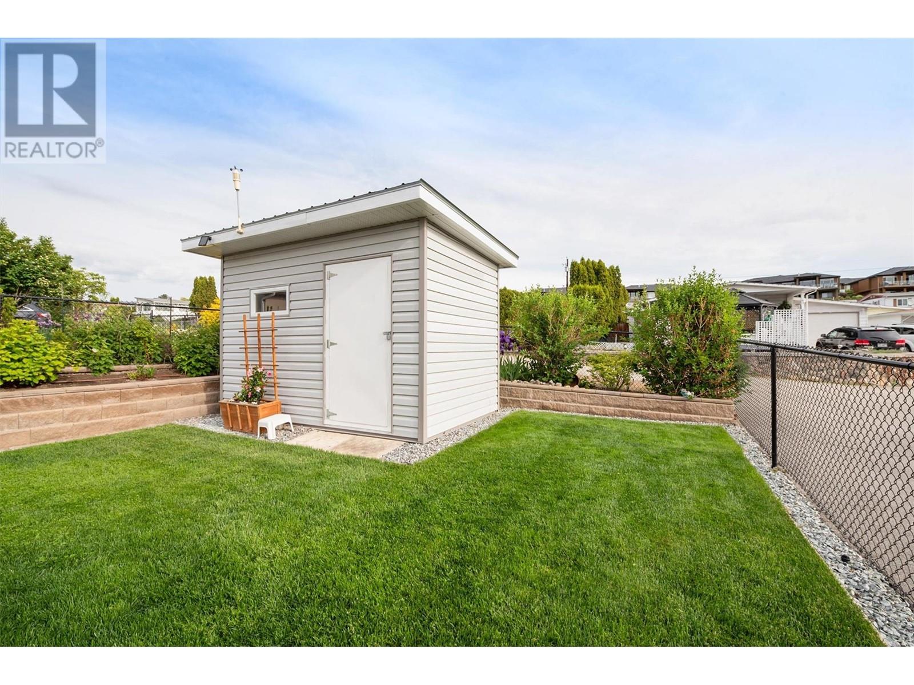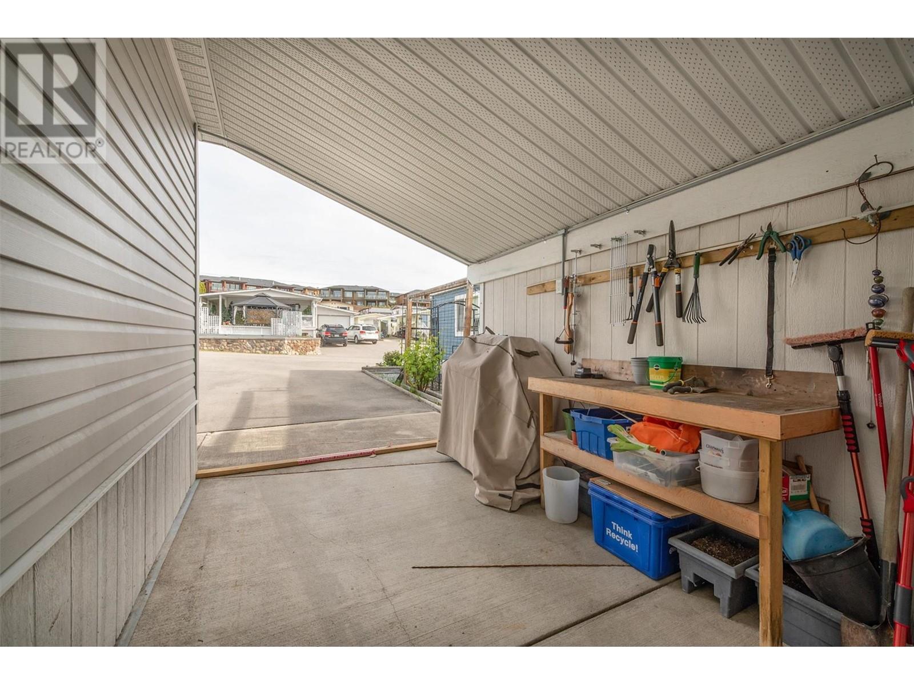2 Bedroom
2 Bathroom
1,355 ft2
Fireplace
Central Air Conditioning
Forced Air, See Remarks
Underground Sprinkler
$374,000Maintenance, Pad Rental
$650 Monthly
This beautifully maintained, like-new home is located in a serene, quiet neighborhood just across the road from Okanagan Lake and the popular Gellatly Bay waterfront walk. Offering 1350 sq. ft. of bright, open living space, it features two spacious bedrooms and two full bathrooms. A large front porch and welcoming foyer lead into a generous living room with a built-in gas fireplace and custom cabinetry. The open kitchen boasts stainless steel appliances, ample counter space, and a generous eating area that comfortably fits a full-sized dining table — perfect for hosting family and friends. The primary bedroom is a relaxing retreat, complete with a bright ensuite that includes a custom walk-in shower, double sinks, and a skylight. A second full 4-piece bathroom is conveniently located near the large guest bedroom. Just off the living area, a flex room with a barn door serves as a perfect home office, studio, or den, with abundant natural light from the large window and sliding glass door. Additional features include a spacious laundry room with side-by-side washer and dryer, and a private, fully fenced backyard oasis with a covered porch, patio, gazebo, professional landscaping, underground irrigation, newer 9 x 11 shed, and dedicated planting areas. Back lane access allows for four parking spaces, and there’s a covered workbench area ideal for gardening, plus extra covered storage. The front driveway provides even more parking, and the carport can accommodate a small vehicle or motorcycle. This move-in-ready home is just minutes from shopping, dining, golf courses, beaches, and walking trails. A must-see property that reflects true pride of ownership. (id:46156)
Property Details
|
MLS® Number
|
10349461 |
|
Property Type
|
Single Family |
|
Neigbourhood
|
Westbank Centre |
|
Community Name
|
Golden Homes |
|
Community Features
|
Pet Restrictions, Pets Allowed With Restrictions, Seniors Oriented |
|
Parking Space Total
|
4 |
Building
|
Bathroom Total
|
2 |
|
Bedrooms Total
|
2 |
|
Constructed Date
|
2000 |
|
Cooling Type
|
Central Air Conditioning |
|
Exterior Finish
|
Vinyl Siding, Other |
|
Fireplace Fuel
|
Gas |
|
Fireplace Present
|
Yes |
|
Fireplace Type
|
Unknown |
|
Flooring Type
|
Ceramic Tile, Laminate |
|
Foundation Type
|
Block |
|
Heating Type
|
Forced Air, See Remarks |
|
Roof Material
|
Asphalt Shingle |
|
Roof Style
|
Unknown |
|
Stories Total
|
1 |
|
Size Interior
|
1,355 Ft2 |
|
Type
|
Manufactured Home |
|
Utility Water
|
Private Utility |
Parking
Land
|
Acreage
|
No |
|
Fence Type
|
Fence |
|
Landscape Features
|
Underground Sprinkler |
|
Sewer
|
Municipal Sewage System |
|
Size Irregular
|
0.12 |
|
Size Total
|
0.12 Ac|under 1 Acre |
|
Size Total Text
|
0.12 Ac|under 1 Acre |
|
Zoning Type
|
Unknown |
Rooms
| Level |
Type |
Length |
Width |
Dimensions |
|
Main Level |
Other |
|
|
9' x 11' |
|
Main Level |
Other |
|
|
8' x 7'8'' |
|
Main Level |
Storage |
|
|
15'8'' x 5'4'' |
|
Main Level |
Den |
|
|
16'4'' x 7'9'' |
|
Main Level |
4pc Bathroom |
|
|
8'8'' x 5'5'' |
|
Main Level |
Laundry Room |
|
|
8'8'' x 7'7'' |
|
Main Level |
Bedroom |
|
|
10'7'' x 10'7'' |
|
Main Level |
4pc Ensuite Bath |
|
|
5'0'' x 13'3'' |
|
Main Level |
Primary Bedroom |
|
|
12'1'' x 12'11'' |
|
Main Level |
Living Room |
|
|
28'2'' x 14'3'' |
|
Main Level |
Dining Room |
|
|
6'4'' x 12'4'' |
|
Main Level |
Kitchen |
|
|
11'4'' x 12'0'' |
|
Main Level |
Foyer |
|
|
12'8'' x 5'4'' |
https://www.realtor.ca/real-estate/28373768/2098-boucherie-road-unit-36-west-kelowna-westbank-centre



