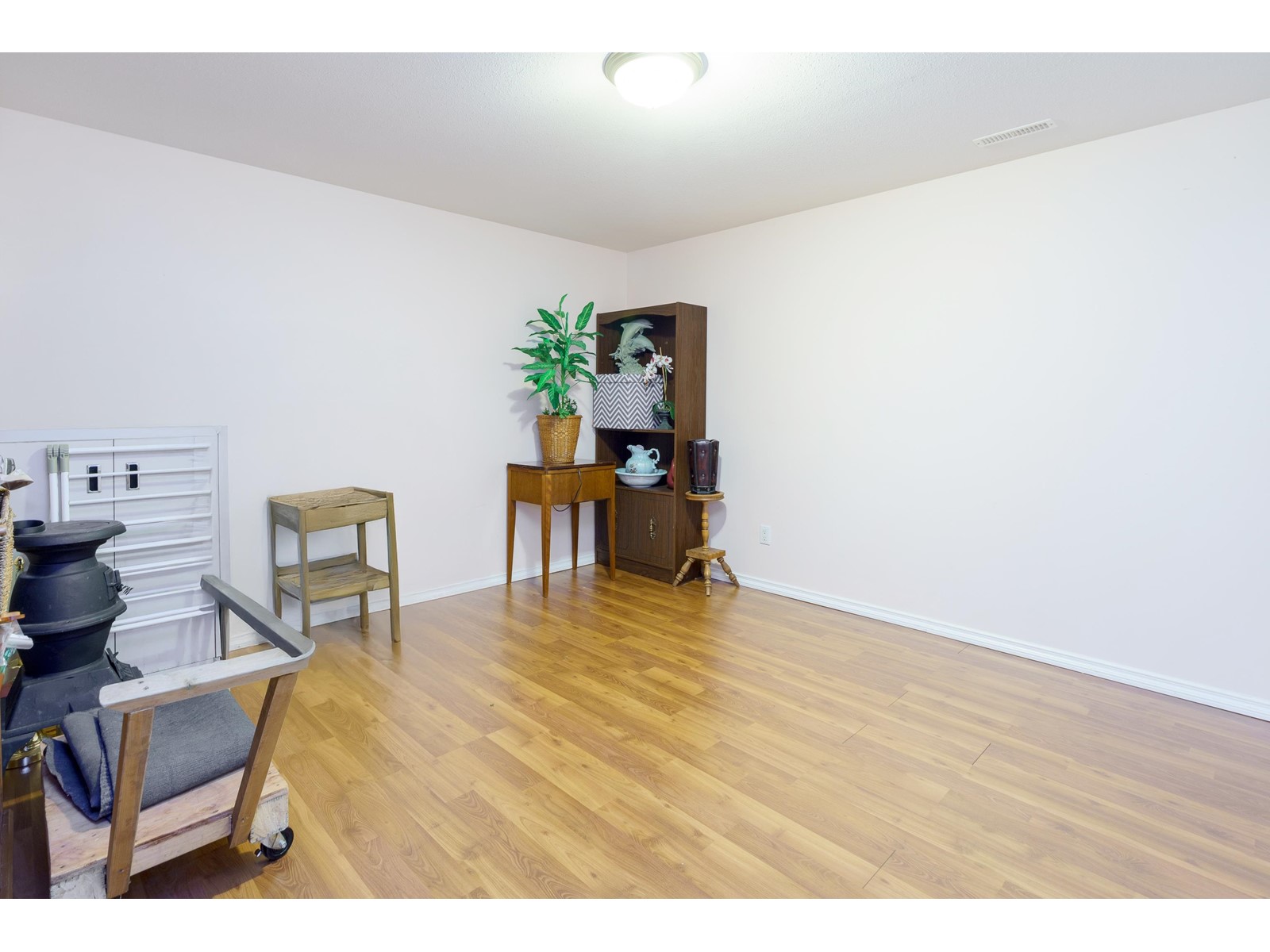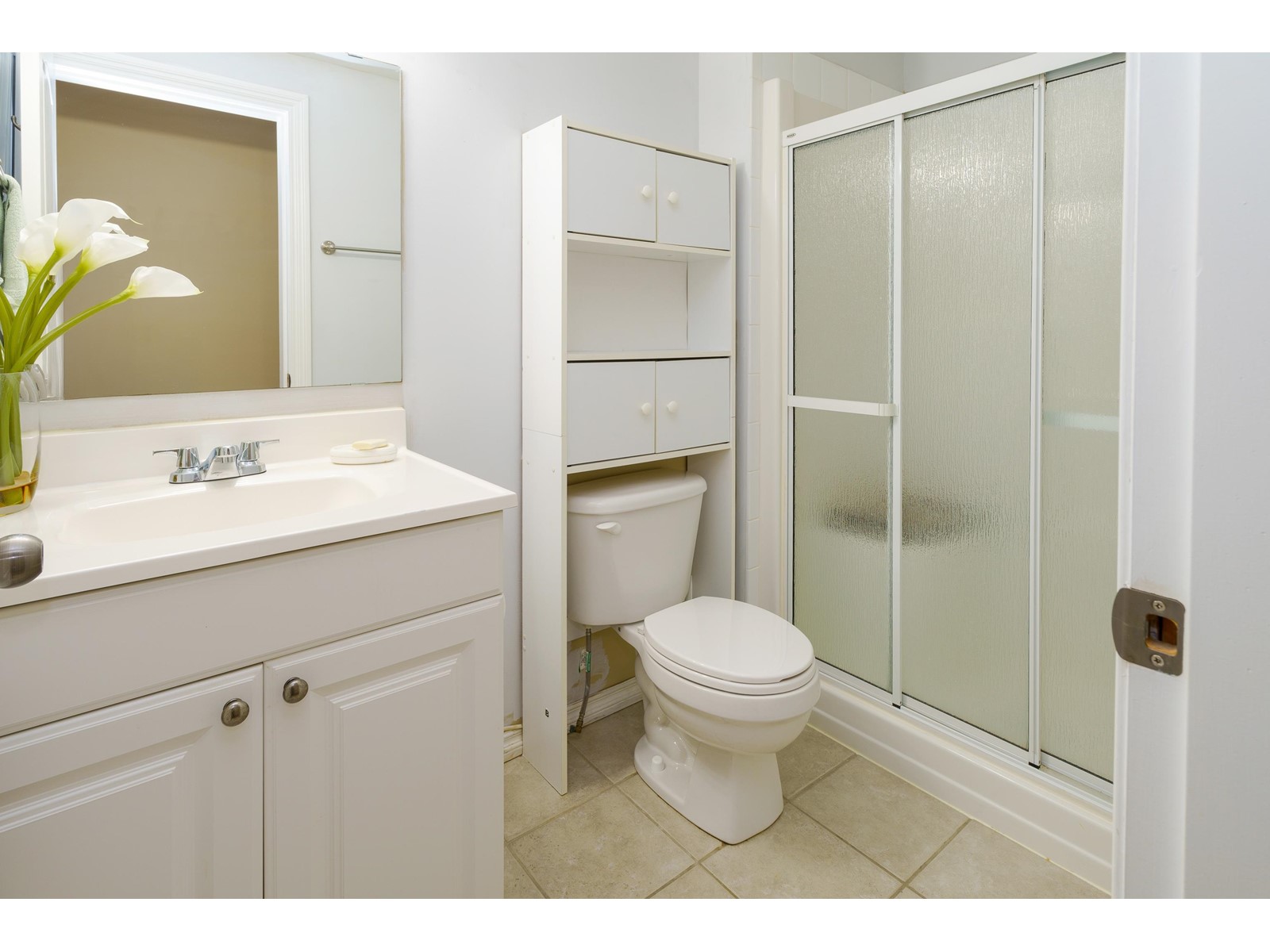3 Bedroom
3 Bathroom
2,066 ft2
Fireplace
Forced Air
$649,000
Welcome to Villas at Sardis Park"”a gated 55+ community offering comfort and convenience. This spacious 3 bed, 3 bath rancher with basement boasts over 2,000 sqft of well-designed living space. The main level features a bright, open kitchen with abundant natural light, a generous primary suite, and easy main-floor living. This home is wheelchair accessible and includes a new furnace installed in 2025, along with a brand new prepaid roof scheduled for 2025. Downstairs, enjoy a large finished basement perfect for hobbies, guests, or extra storage. Just steps from shopping, parks, and recreation. A peaceful, walkable neighborhood you'll love to call home. (id:46156)
Property Details
|
MLS® Number
|
R3005677 |
|
Property Type
|
Single Family |
Building
|
Bathroom Total
|
3 |
|
Bedrooms Total
|
3 |
|
Amenities
|
Laundry - In Suite |
|
Appliances
|
Washer, Dryer, Refrigerator, Stove, Dishwasher |
|
Basement Development
|
Finished |
|
Basement Type
|
Unknown (finished) |
|
Constructed Date
|
2003 |
|
Construction Style Attachment
|
Attached |
|
Fireplace Present
|
Yes |
|
Fireplace Total
|
1 |
|
Fixture
|
Drapes/window Coverings |
|
Heating Fuel
|
Natural Gas |
|
Heating Type
|
Forced Air |
|
Stories Total
|
2 |
|
Size Interior
|
2,066 Ft2 |
|
Type
|
Row / Townhouse |
Parking
Land
Rooms
| Level |
Type |
Length |
Width |
Dimensions |
|
Basement |
Recreational, Games Room |
26 ft ,5 in |
9 ft ,6 in |
26 ft ,5 in x 9 ft ,6 in |
|
Basement |
Bedroom 3 |
11 ft ,5 in |
10 ft ,6 in |
11 ft ,5 in x 10 ft ,6 in |
|
Basement |
Den |
13 ft |
12 ft ,6 in |
13 ft x 12 ft ,6 in |
|
Main Level |
Kitchen |
16 ft |
10 ft ,6 in |
16 ft x 10 ft ,6 in |
|
Main Level |
Dining Room |
10 ft ,5 in |
8 ft |
10 ft ,5 in x 8 ft |
|
Main Level |
Living Room |
12 ft |
15 ft |
12 ft x 15 ft |
|
Main Level |
Primary Bedroom |
14 ft |
12 ft |
14 ft x 12 ft |
|
Main Level |
Bedroom 2 |
10 ft |
10 ft |
10 ft x 10 ft |
https://www.realtor.ca/real-estate/28346358/21-45819-stevenson-road-sardis-east-vedder-chilliwack



























