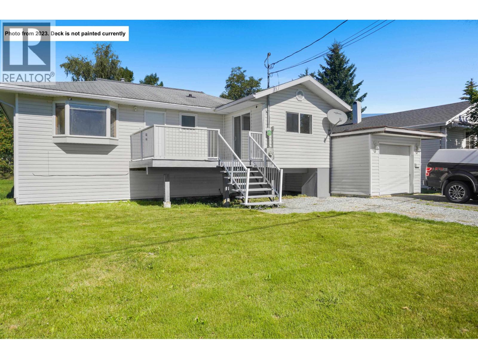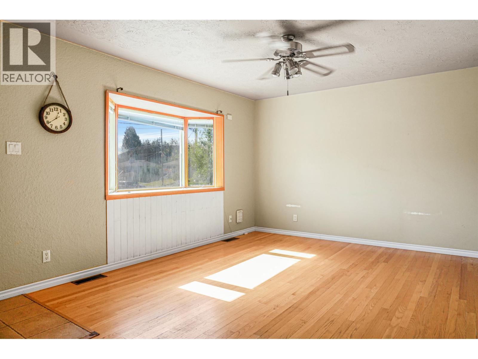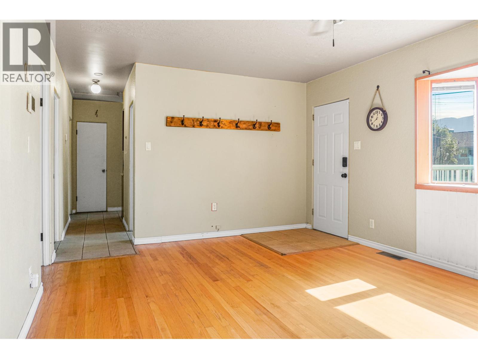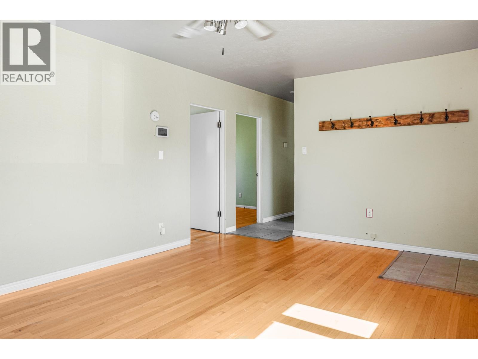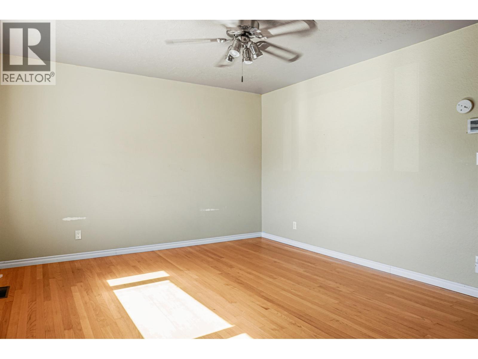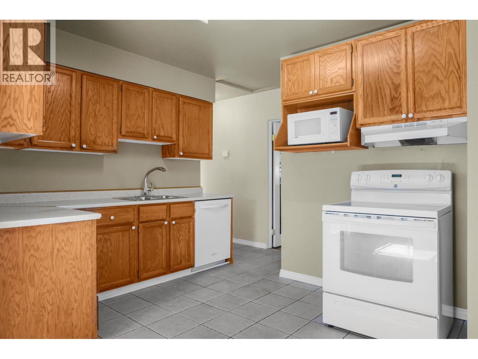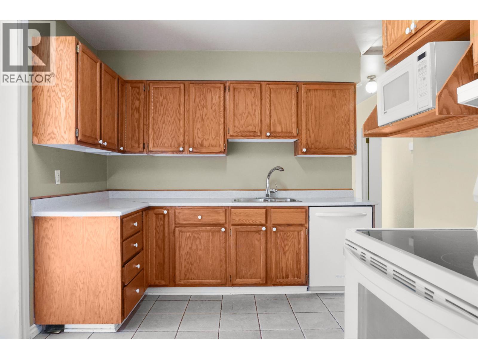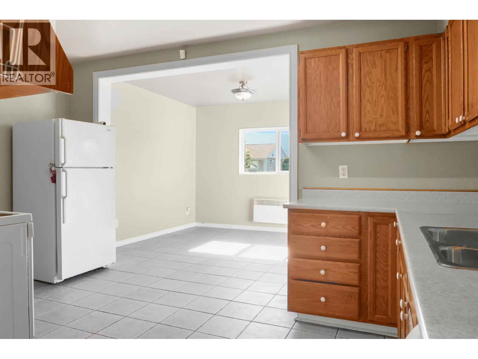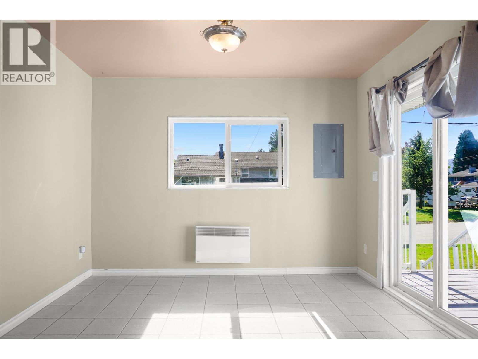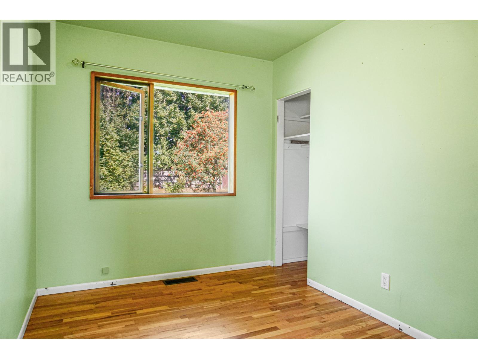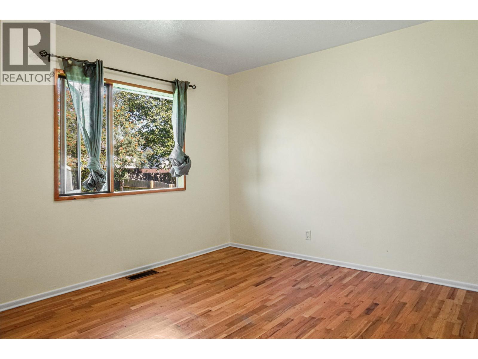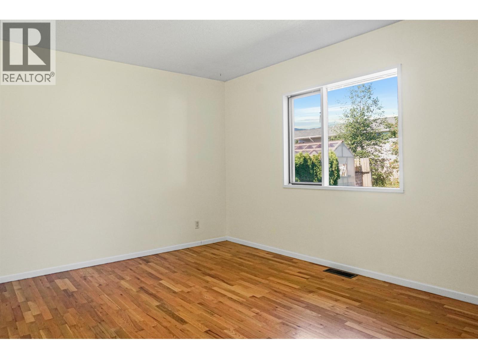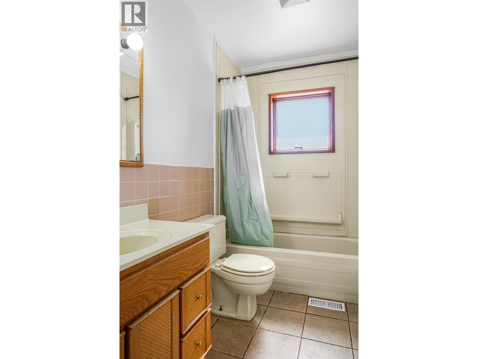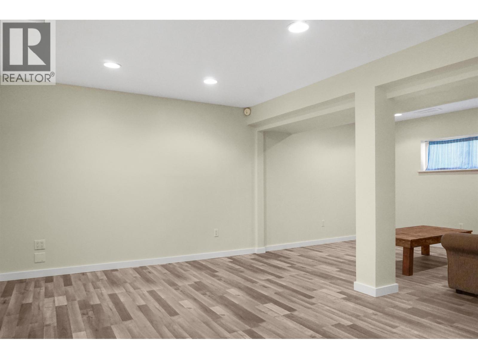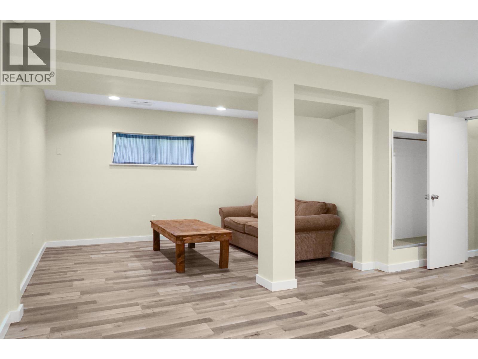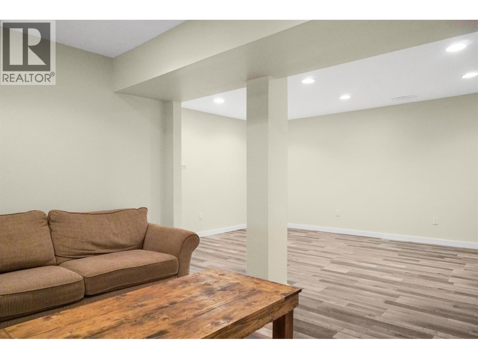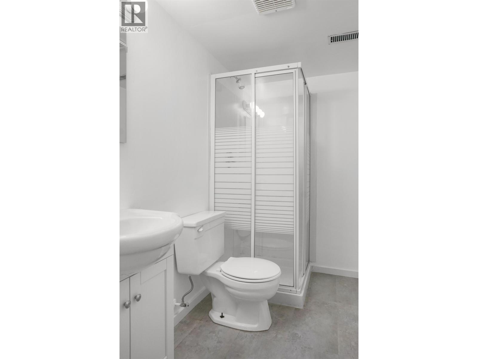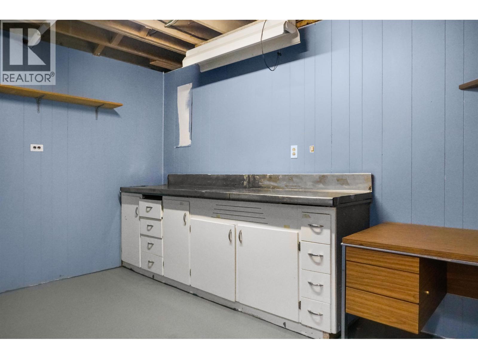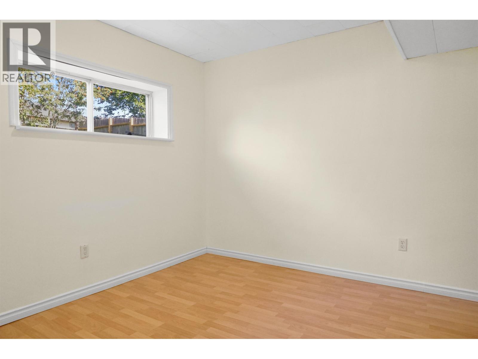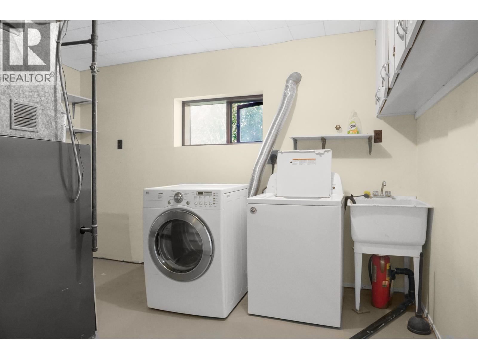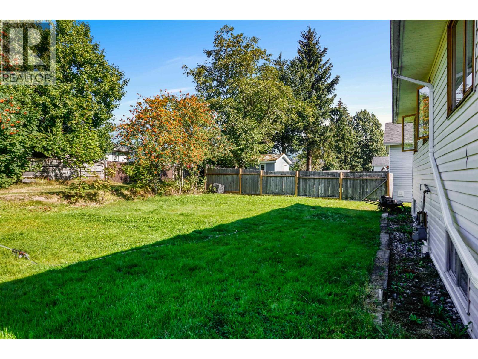3 Bedroom
2 Bathroom
Ranch
Forced Air
$319,000
* PREC - Personal Real Estate Corporation. A great entry-level family home located close to schools and the golf course! Featuring three bedrooms and two bathrooms this house has a ton of potential. On the main level you will find three good-sized bedrooms, a four-piece bathroom, kitchen, living room and dining area addition that leads to the deck which gets a ton of sun during the day! Down stairs you will find a flex room, three-piece bathroom, spacious rec area, workshop room, and laundry area. The yard is flat and private great for yard games and hanging out. Great chance to get into the market with a Little extra space to grow into! (id:46156)
Property Details
|
MLS® Number
|
R3062541 |
|
Property Type
|
Single Family |
Building
|
Bathroom Total
|
2 |
|
Bedrooms Total
|
3 |
|
Appliances
|
Washer, Dryer, Refrigerator, Stove, Dishwasher |
|
Architectural Style
|
Ranch |
|
Basement Development
|
Finished |
|
Basement Type
|
N/a (finished) |
|
Constructed Date
|
1957 |
|
Construction Style Attachment
|
Detached |
|
Exterior Finish
|
Vinyl Siding |
|
Foundation Type
|
Concrete Perimeter |
|
Heating Fuel
|
Natural Gas |
|
Heating Type
|
Forced Air |
|
Roof Material
|
Asphalt Shingle |
|
Roof Style
|
Conventional |
|
Stories Total
|
2 |
|
Total Finished Area
|
1861 Sqft |
|
Type
|
House |
|
Utility Water
|
Municipal Water |
Parking
Land
|
Acreage
|
No |
|
Size Irregular
|
6535 |
|
Size Total
|
6535 Sqft |
|
Size Total Text
|
6535 Sqft |
Rooms
| Level |
Type |
Length |
Width |
Dimensions |
|
Lower Level |
Flex Space |
10 ft ,5 in |
10 ft ,7 in |
10 ft ,5 in x 10 ft ,7 in |
|
Lower Level |
Laundry Room |
10 ft |
12 ft ,7 in |
10 ft x 12 ft ,7 in |
|
Lower Level |
Workshop |
12 ft ,3 in |
8 ft ,6 in |
12 ft ,3 in x 8 ft ,6 in |
|
Lower Level |
Recreational, Games Room |
21 ft ,1 in |
12 ft ,5 in |
21 ft ,1 in x 12 ft ,5 in |
|
Main Level |
Living Room |
16 ft ,1 in |
12 ft ,4 in |
16 ft ,1 in x 12 ft ,4 in |
|
Main Level |
Primary Bedroom |
10 ft ,6 in |
13 ft ,2 in |
10 ft ,6 in x 13 ft ,2 in |
|
Main Level |
Bedroom 2 |
10 ft ,6 in |
8 ft |
10 ft ,6 in x 8 ft |
|
Main Level |
Kitchen |
14 ft ,2 in |
8 ft ,1 in |
14 ft ,2 in x 8 ft ,1 in |
|
Main Level |
Dining Room |
11 ft |
9 ft ,4 in |
11 ft x 9 ft ,4 in |
|
Main Level |
Bedroom 3 |
10 ft ,5 in |
10 ft ,7 in |
10 ft ,5 in x 10 ft ,7 in |
https://www.realtor.ca/real-estate/29040499/21-white-street-kitimat


