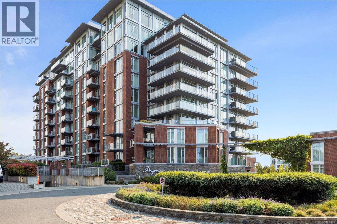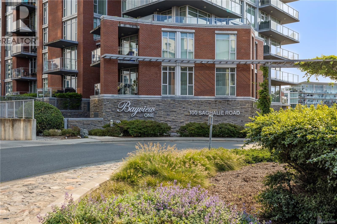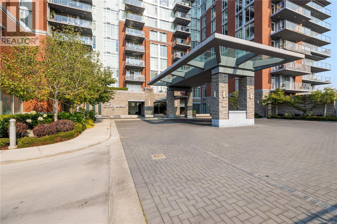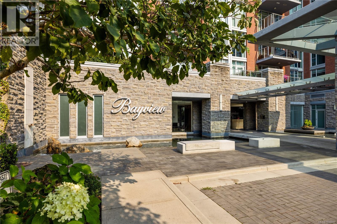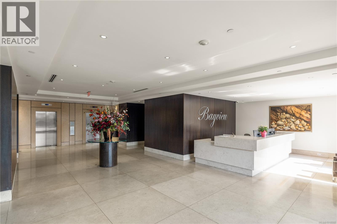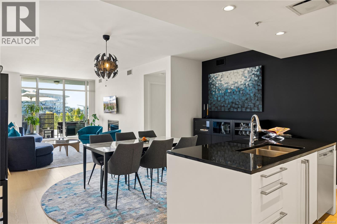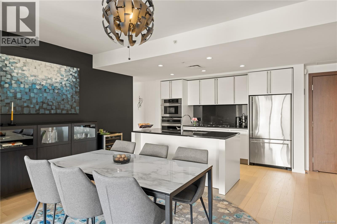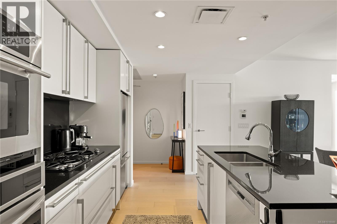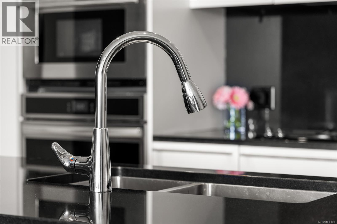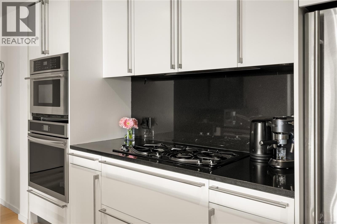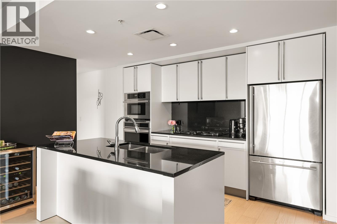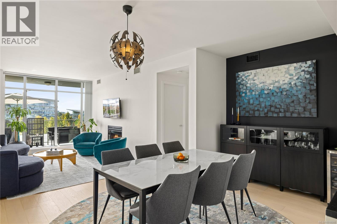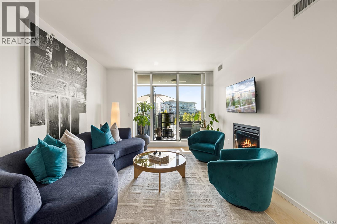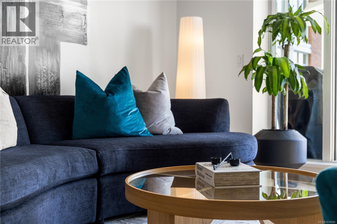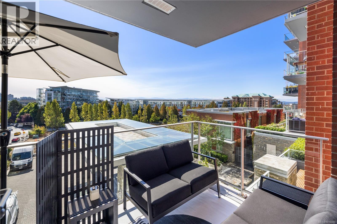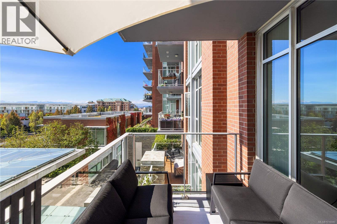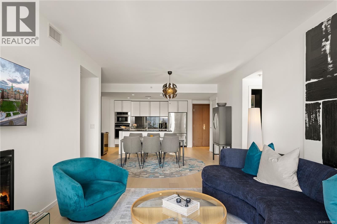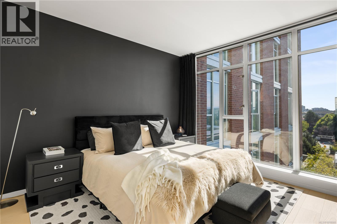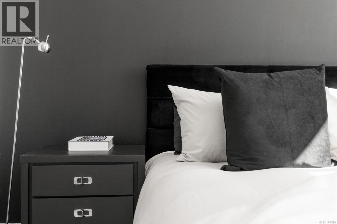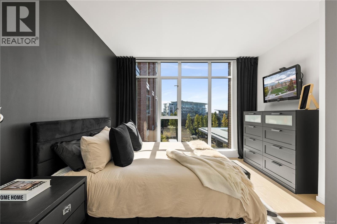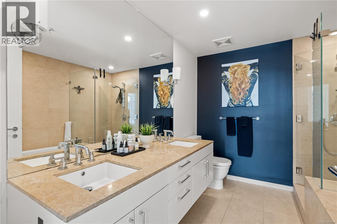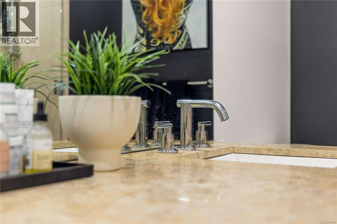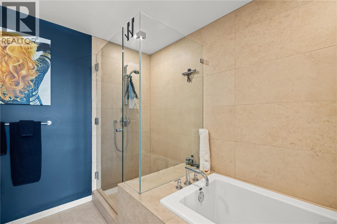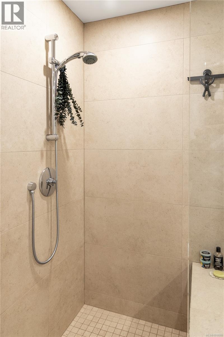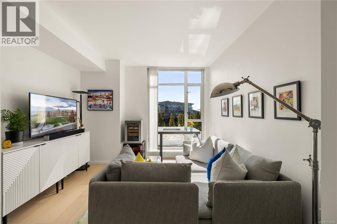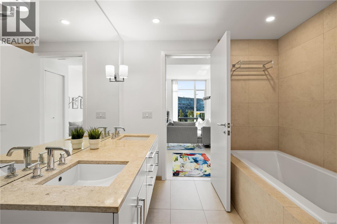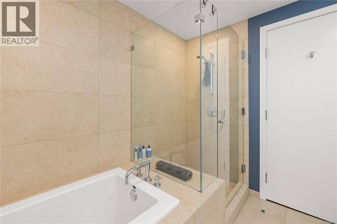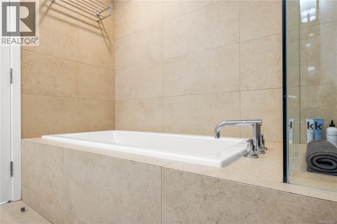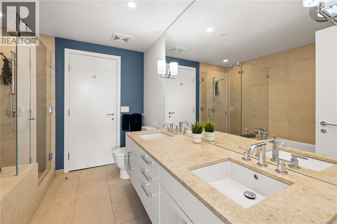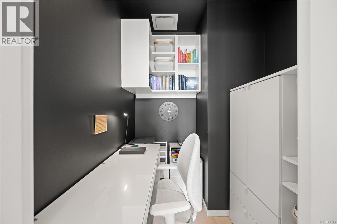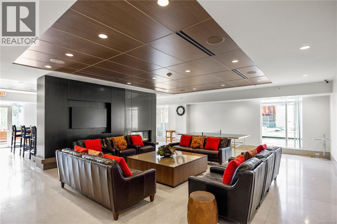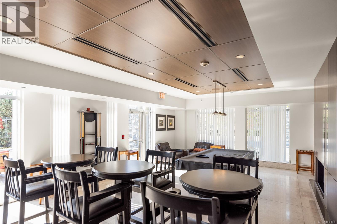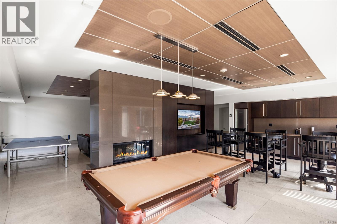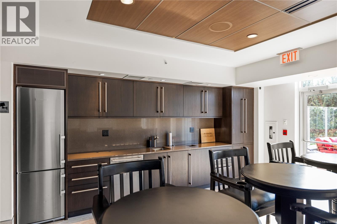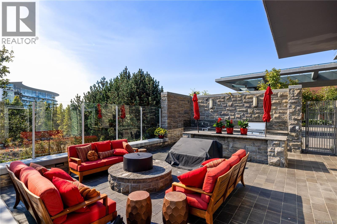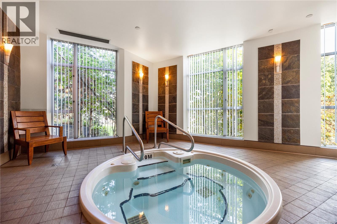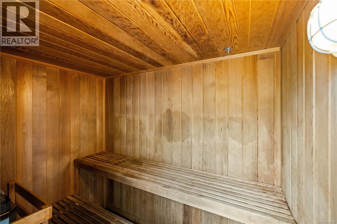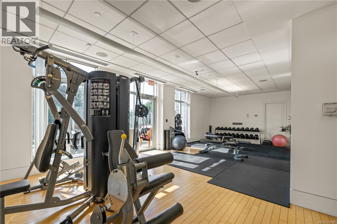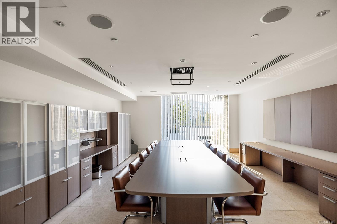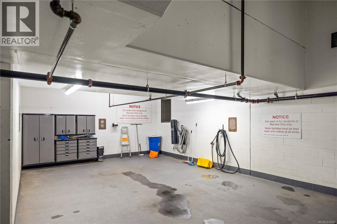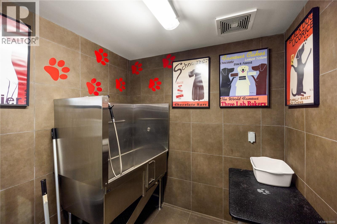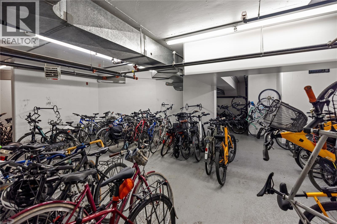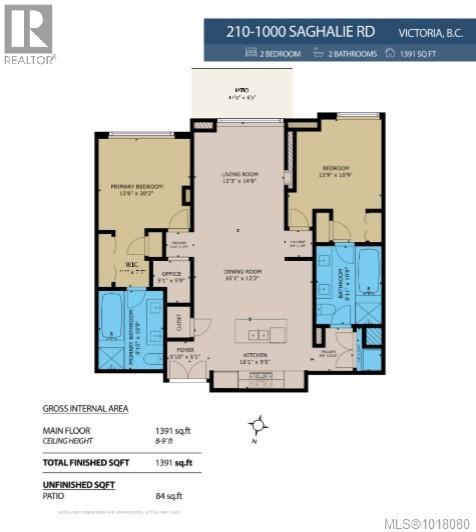210 100 Saghalie Rd Victoria, British Columbia V9A 0A1
$972,000Maintenance,
$908.18 Monthly
Maintenance,
$908.18 MonthlyWelcome to Bayview Residences, where modern upgrades meet timeless elegance. This bright and spacious 1,300+ sq ft luxury condo features two primary bedrooms, each with a spa-inspired ensuite, and a sunny south-facing balcony—perfect for morning coffee or evening relaxation. Recently refreshed, it offers new hardwood flooring, fresh paint, a new LG one-piece laundry centre, Frigidaire Gallery wall oven with convection and air fry, new blinds, and a Bosch dishwasher. Select furnishings available with purchase, allowing for a seamless move-in experience. Enjoy resort-style amenities including concierge service, fitness studio with whirlpool and steam rooms, business centre with secure package storage, indoor-outdoor lounge, car and pet wash bays, and an XL storage locker with underground parking. Ideally located next to Bayview Place dog park and minutes from the Songhees Waterway, cafés, pubs, and fine dining, this pet- and rental-friendly residence offers unmatched comfort and value. (id:46156)
Property Details
| MLS® Number | 1018080 |
| Property Type | Single Family |
| Neigbourhood | Songhees |
| Community Name | Bayview One |
| Community Features | Pets Allowed, Family Oriented |
| Features | Cul-de-sac, Other |
| Parking Space Total | 1 |
| Plan | Eps62 |
| View Type | City View, Mountain View, Valley View |
Building
| Bathroom Total | 2 |
| Bedrooms Total | 2 |
| Constructed Date | 2008 |
| Cooling Type | Air Conditioned |
| Fireplace Present | Yes |
| Fireplace Total | 1 |
| Heating Fuel | Electric, Natural Gas |
| Heating Type | Forced Air, Heat Pump |
| Size Interior | 1,391 Ft2 |
| Total Finished Area | 1391 Sqft |
| Type | Apartment |
Land
| Acreage | No |
| Size Irregular | 1360 |
| Size Total | 1360 Sqft |
| Size Total Text | 1360 Sqft |
| Zoning Description | Multi Fam |
| Zoning Type | Multi-family |
Rooms
| Level | Type | Length | Width | Dimensions |
|---|---|---|---|---|
| Main Level | Balcony | 12'0 x 6'5 | ||
| Main Level | Bathroom | 5-Piece | ||
| Main Level | Bedroom | 16'9 x 12'9 | ||
| Main Level | Ensuite | 5-Piece | ||
| Main Level | Primary Bedroom | 20'2 x 12'6 | ||
| Main Level | Kitchen | 16'1 x 9'5 | ||
| Main Level | Dining Room | 16'1 x 12'2 | ||
| Main Level | Office | 5'9 x 5'1 | ||
| Main Level | Living Room | 14'8 x 12'3 | ||
| Main Level | Entrance | 5'10 x 5'1 |
https://www.realtor.ca/real-estate/29023956/210-100-saghalie-rd-victoria-songhees


