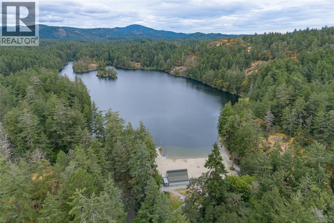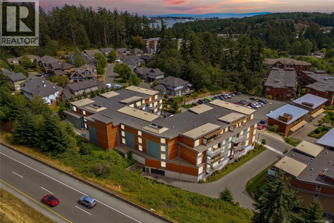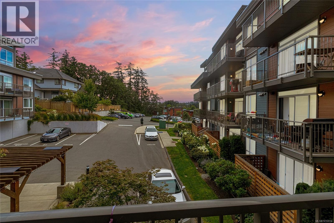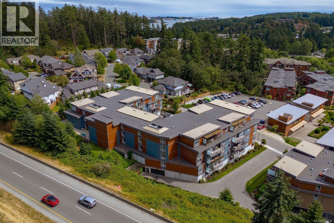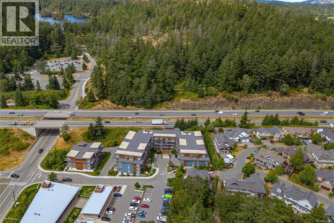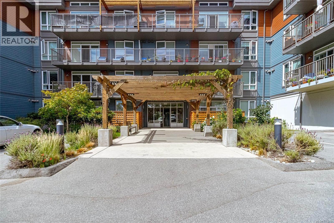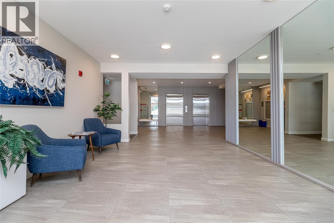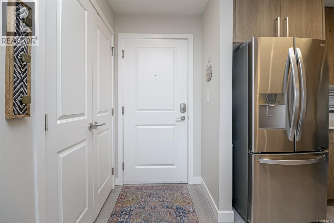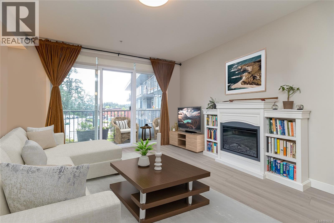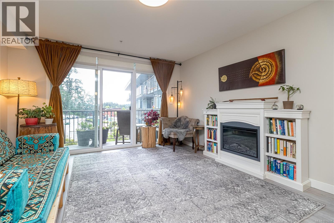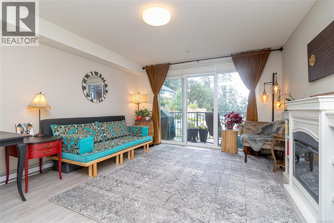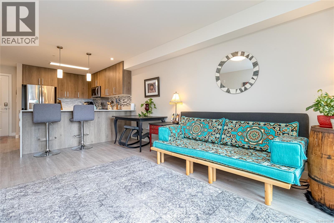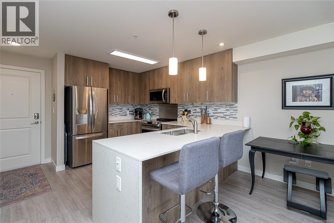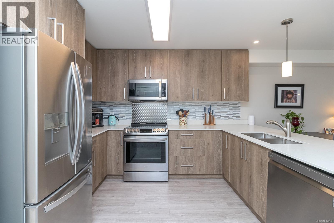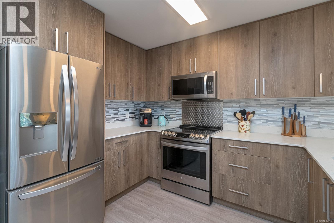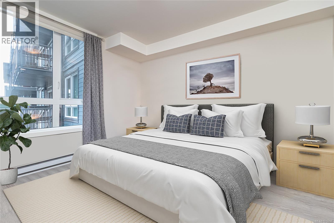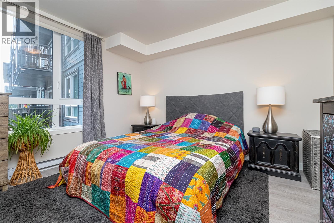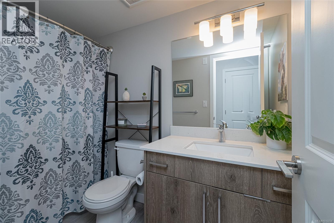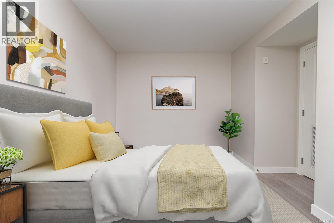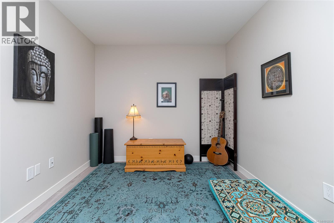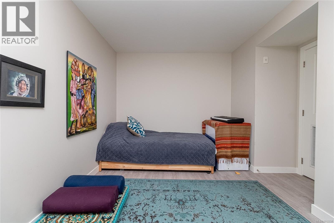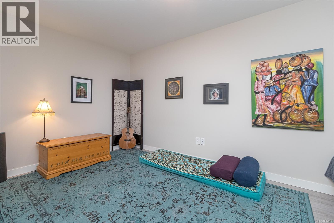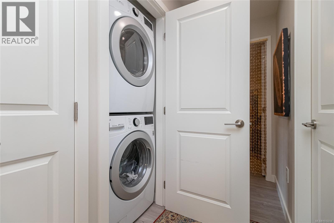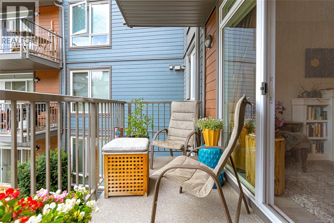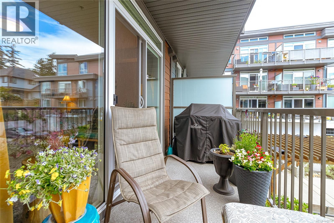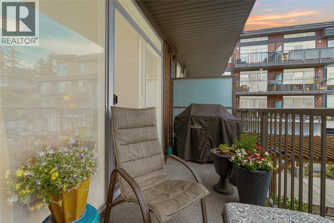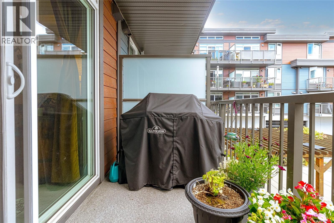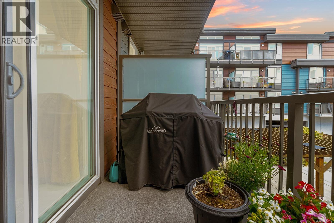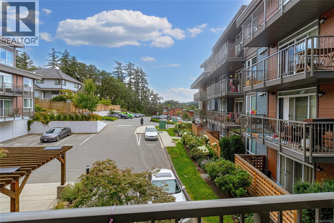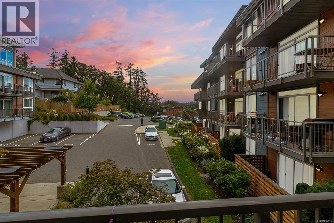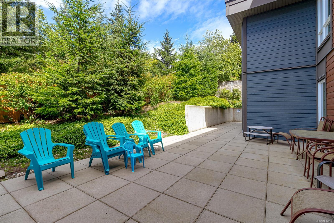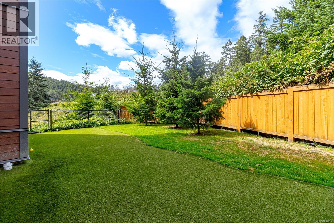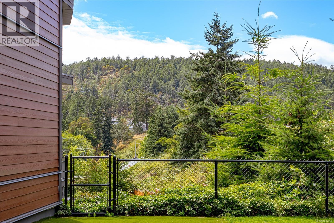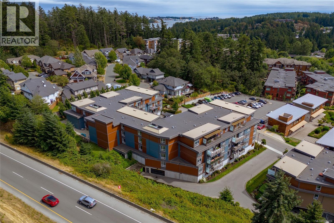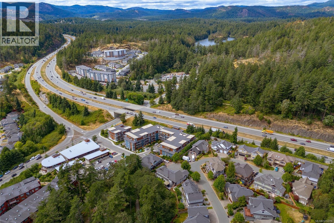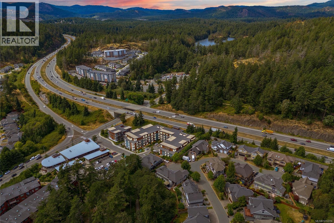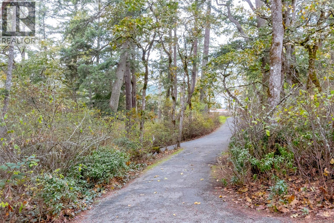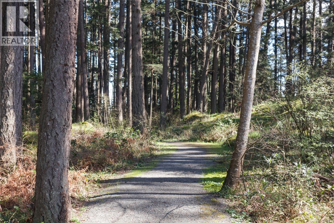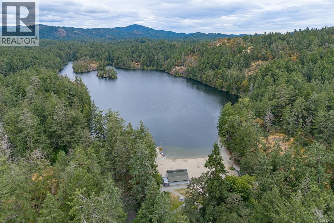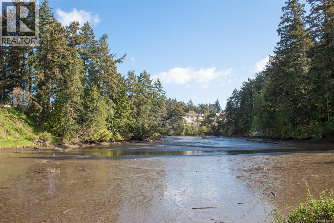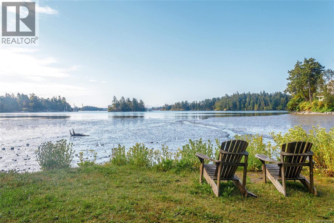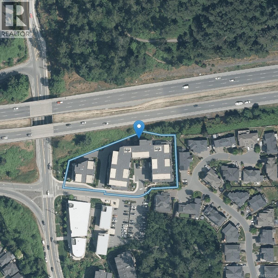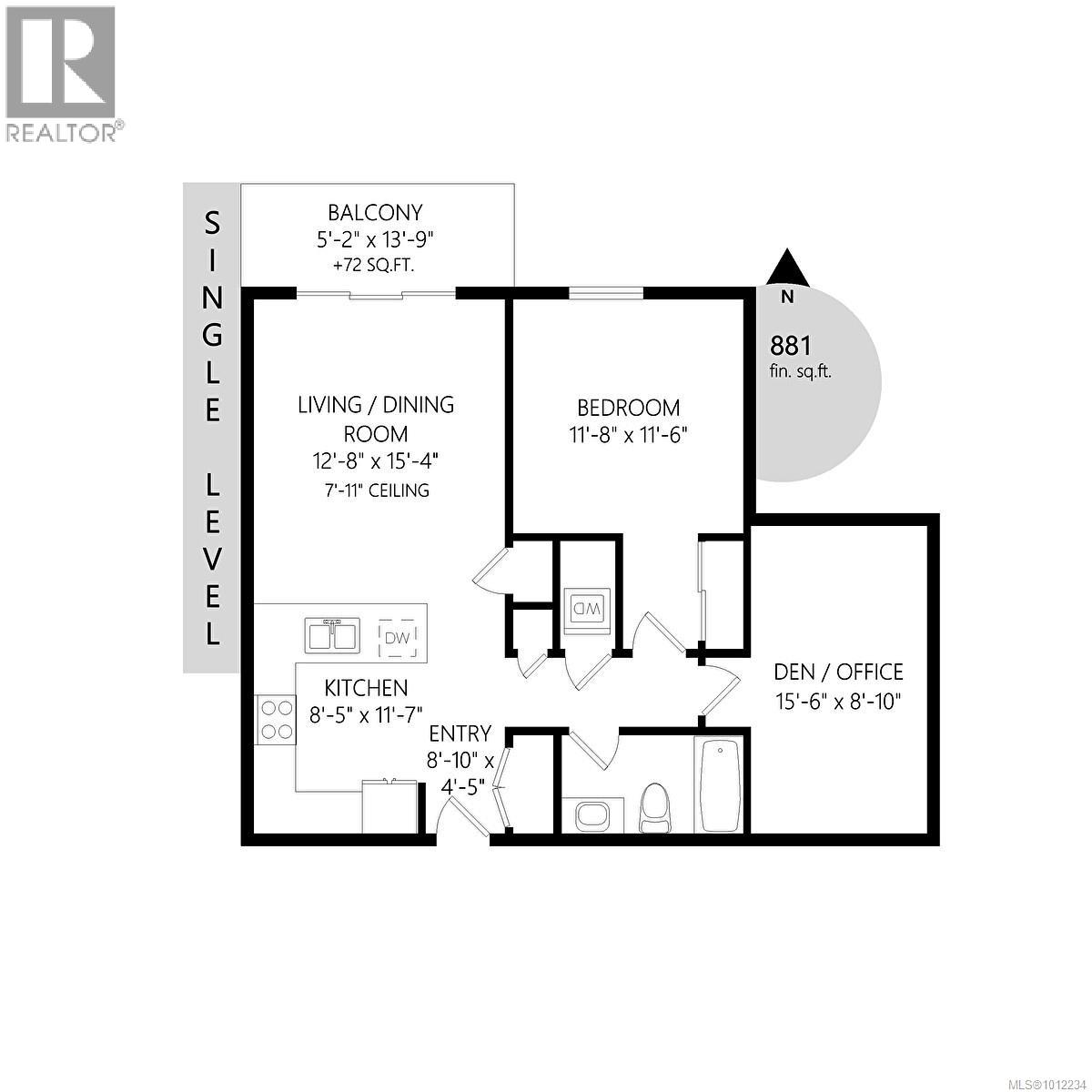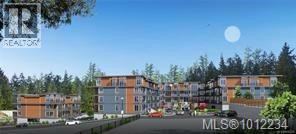210 110 Presley Pl View Royal, British Columbia V9B 0H5
$499,980Maintenance,
$350 Monthly
Maintenance,
$350 MonthlyCountry living with city convenience THETIS LAKESIDE - 2019 building is popular for outdoor enthusiasts! Thetis Lake and all the wooded wonderland trails are in close proximity and all amenities nearby plus easy highway access for travel. Perfect outdoor lifestyle with the ease of condo living. This upscale large (1 bedroom plus den) lives like a two bedroom. Enjoy the open concept layout looking out on to the sunny south facing green landscaped gardens and beautiful balcony. This quiet unit is full of upgrades such as a custom backsplash, quartz waterfall countertop, high-end LG stainless steel appliances, classy walnut cabinets, plus wood look wide plank floors. Pet friendly building even has a pet walk area (on the same floor) and is one of the few places that allows 2 dogs (or other furry pets) with no size limits. Large storage locker (also on the same floor) plus bike and kayak storage available and secure UG parking spot and parking for visitors. Ideal location for anyone working out of VGH. (id:46156)
Property Details
| MLS® Number | 1012234 |
| Property Type | Single Family |
| Neigbourhood | Six Mile |
| Community Features | Pets Allowed, Family Oriented |
| Features | Central Location, Park Setting, Private Setting, Southern Exposure, Wooded Area, Other |
| Parking Space Total | 1 |
| Plan | Eps5669 |
| View Type | Lake View |
Building
| Bathroom Total | 1 |
| Bedrooms Total | 2 |
| Constructed Date | 2019 |
| Cooling Type | None |
| Fireplace Present | Yes |
| Fireplace Total | 1 |
| Heating Fuel | Electric |
| Heating Type | Baseboard Heaters |
| Size Interior | 951 Ft2 |
| Total Finished Area | 881 Sqft |
| Type | Apartment |
Land
| Acreage | No |
| Size Irregular | 881 |
| Size Total | 881 Sqft |
| Size Total Text | 881 Sqft |
| Zoning Type | Multi-family |
Rooms
| Level | Type | Length | Width | Dimensions |
|---|---|---|---|---|
| Main Level | Entrance | 9 ft | 5 ft | 9 ft x 5 ft |
| Main Level | Bathroom | 4-Piece | ||
| Main Level | Primary Bedroom | 12' x 12' | ||
| Main Level | Kitchen | 9' x 12' | ||
| Main Level | Living Room | 13' x 15' | ||
| Main Level | Balcony | 5' x 14' | ||
| Additional Accommodation | Bedroom | 16' x 9' |
https://www.realtor.ca/real-estate/28787973/210-110-presley-pl-view-royal-six-mile


