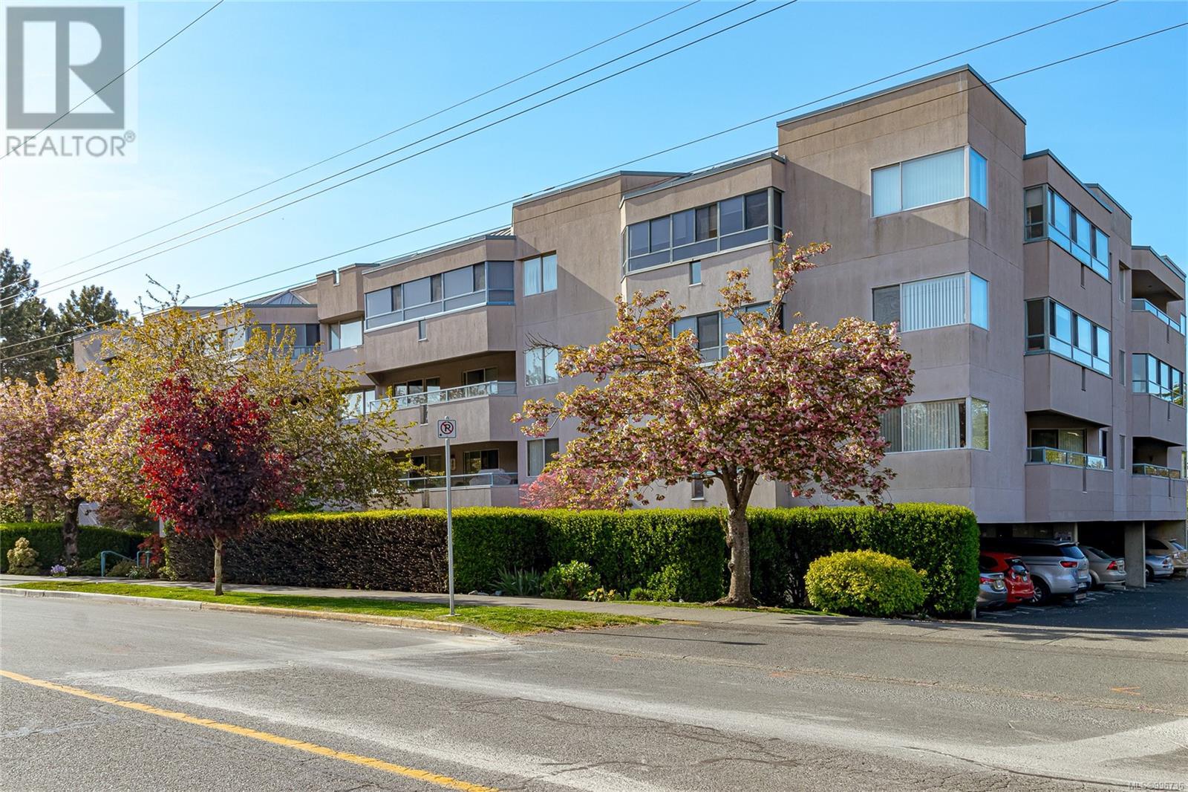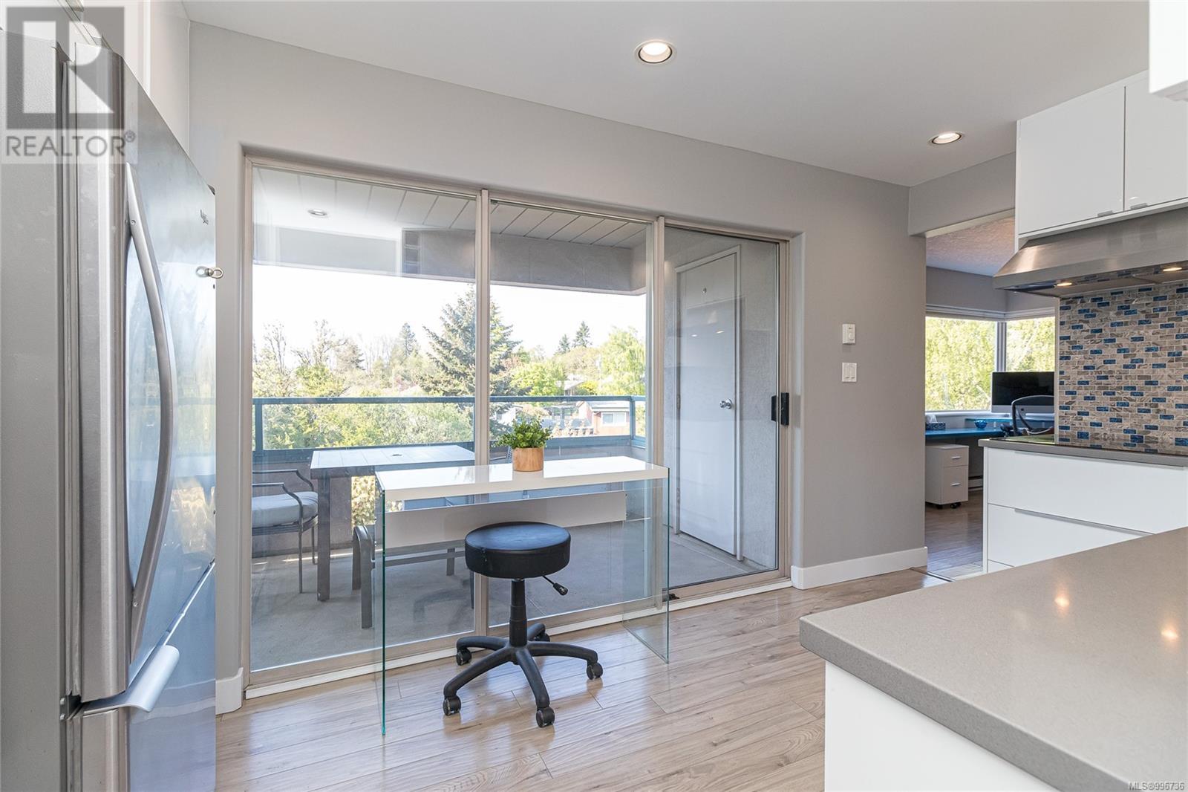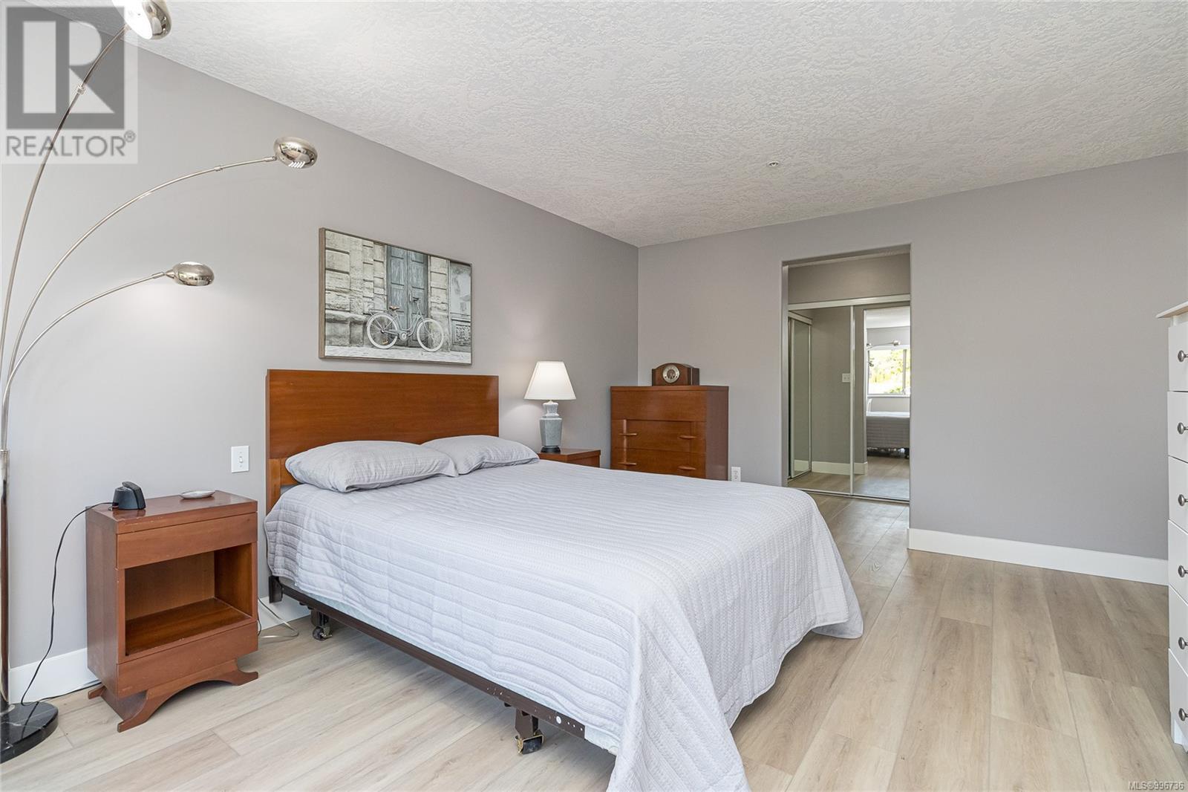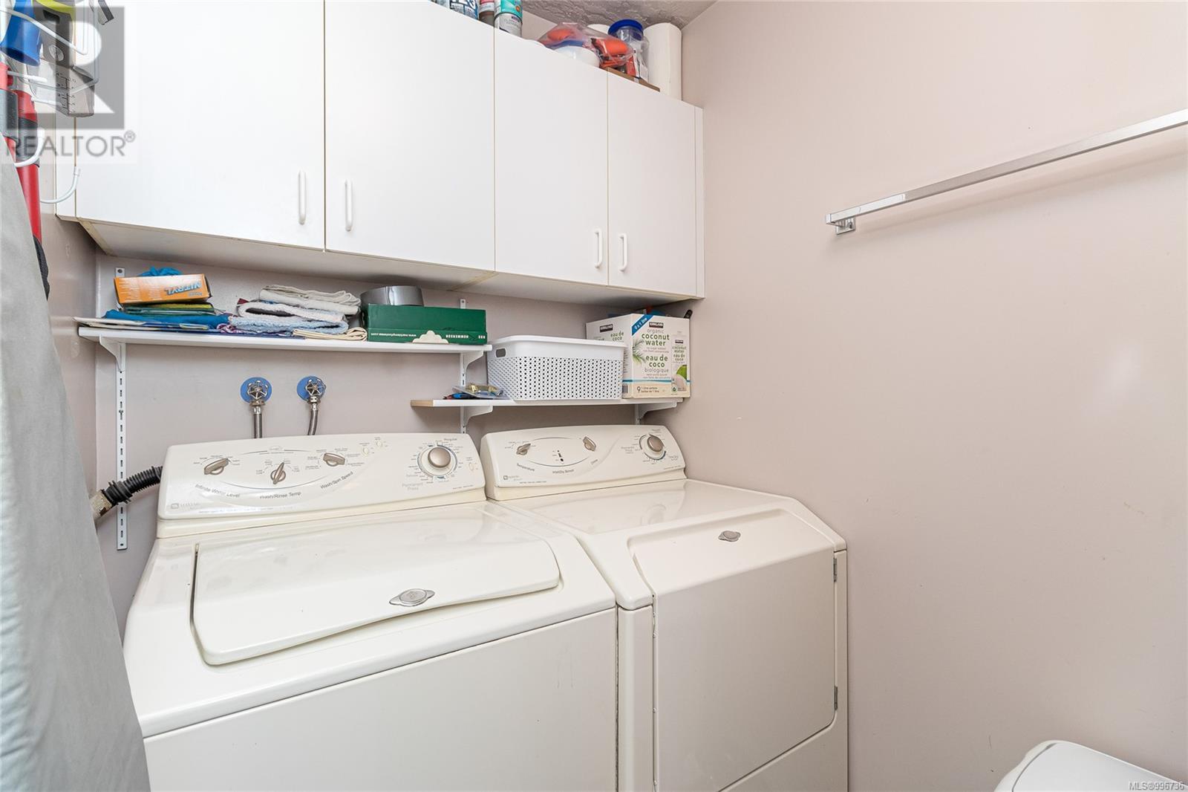210 1100 Union Rd Saanich, British Columbia V8P 2J3
$635,000Maintenance,
$725.05 Monthly
Maintenance,
$725.05 MonthlyWelcome to this bright & spacious corner suite, offering nearly 1,400sf of stylish, updated living space. Sunlight pours in through large windows throughout, creating a warm & inviting atmosphere. The thoughtfully renovated kitchen features sleek white-gloss ceiling-height cabinets, quartz counters, stainless steel appliances, a convection stove, smart wall oven, clever storage solutions like pullout pantries, utensil drawers, & spice organizer. The oversized primary bedroom includes a walk-in closet and a 4pc ensuite, while the second bedroom on the opposite side of the unit for added privacy comes equipped with a Murphy bed and built-in cabinetry, perfect for guests or home office setup. Located on the quiet side of the building with two large balconies, ideal for relaxing, dining, or hosting BBQs. On-site caretaker, a healthy contingency reserve, & strata fees that cover h/water & n/gas. This is a rare opportunity to enjoy spacious, updated condo living in a well-run community. (id:46156)
Property Details
| MLS® Number | 996736 |
| Property Type | Single Family |
| Neigbourhood | Maplewood |
| Community Name | Cameron House |
| Community Features | Pets Allowed With Restrictions, Family Oriented |
| Features | Rectangular |
| Parking Space Total | 1 |
| Plan | Vis2769 |
| Structure | Workshop |
Building
| Bathroom Total | 2 |
| Bedrooms Total | 2 |
| Architectural Style | Other |
| Constructed Date | 1994 |
| Cooling Type | None |
| Fireplace Present | Yes |
| Fireplace Total | 1 |
| Heating Fuel | Natural Gas |
| Heating Type | Baseboard Heaters |
| Size Interior | 1,525 Ft2 |
| Total Finished Area | 1303 Sqft |
| Type | Apartment |
Land
| Acreage | No |
| Size Irregular | 1535 |
| Size Total | 1535 Sqft |
| Size Total Text | 1535 Sqft |
| Zoning Type | Residential |
Rooms
| Level | Type | Length | Width | Dimensions |
|---|---|---|---|---|
| Main Level | Balcony | 6 ft | 15 ft | 6 ft x 15 ft |
| Main Level | Laundry Room | 7' x 5' | ||
| Main Level | Bedroom | 13' x 11' | ||
| Main Level | Ensuite | 4-Piece | ||
| Main Level | Bathroom | 3-Piece | ||
| Main Level | Primary Bedroom | 18' x 12' | ||
| Main Level | Kitchen | 14' x 9' | ||
| Main Level | Dining Room | 12' x 12' | ||
| Main Level | Living Room | 15' x 14' | ||
| Main Level | Balcony | 21' x 5' | ||
| Main Level | Balcony | 14' x 7' | ||
| Main Level | Entrance | 8' x 5' |
https://www.realtor.ca/real-estate/28224797/210-1100-union-rd-saanich-maplewood











































