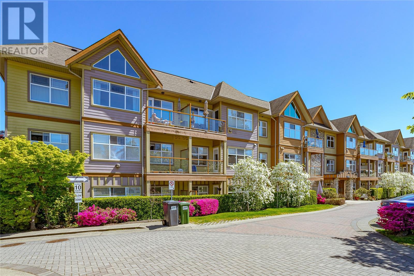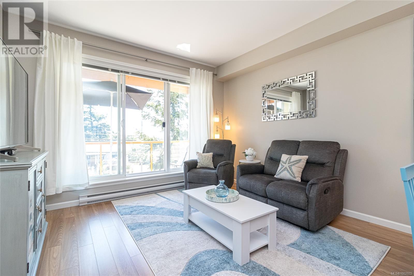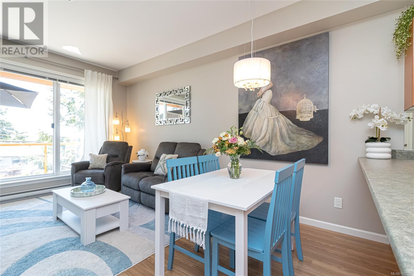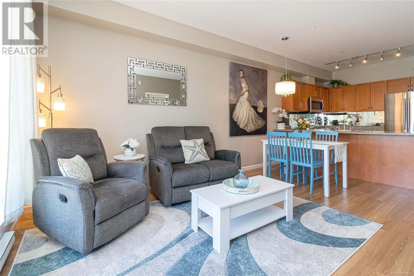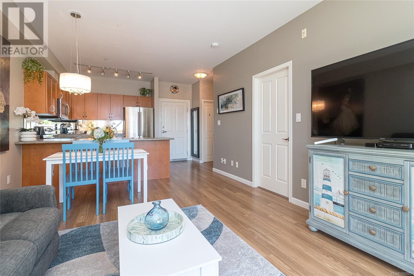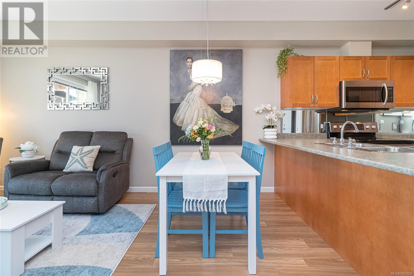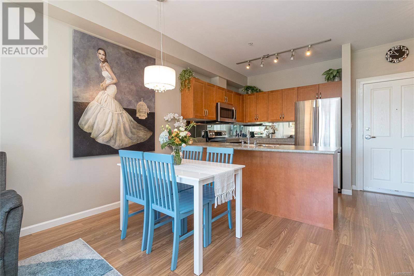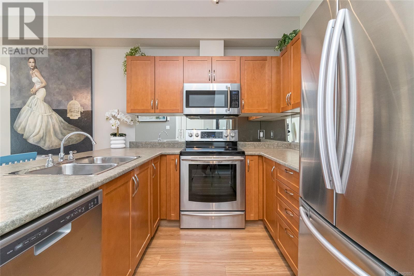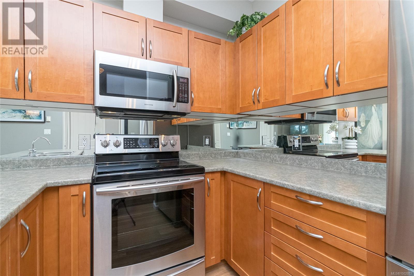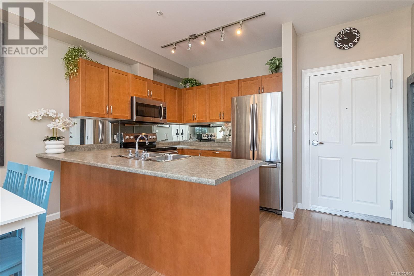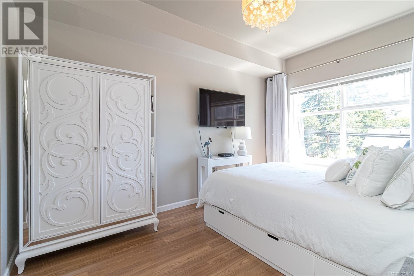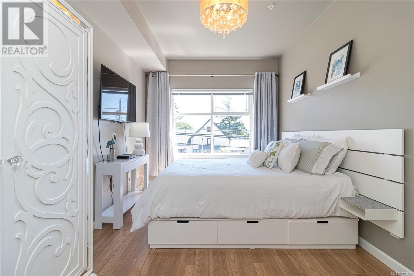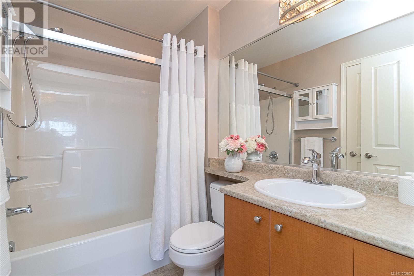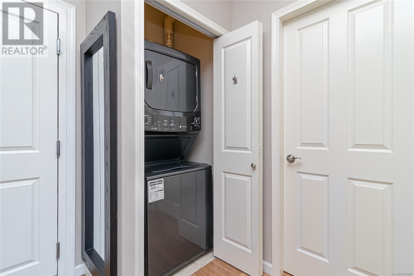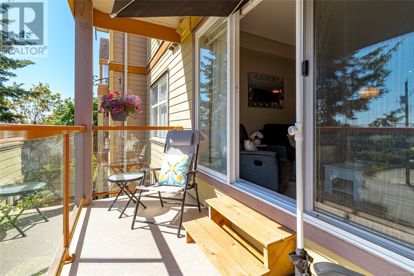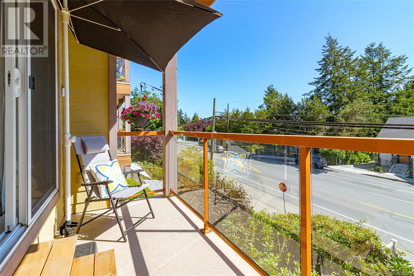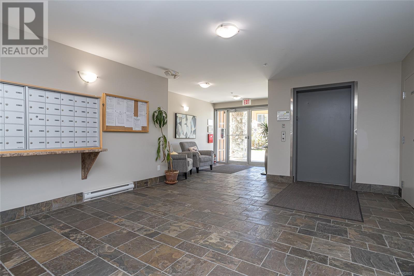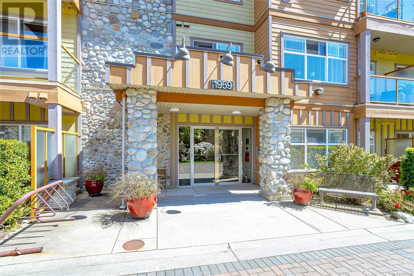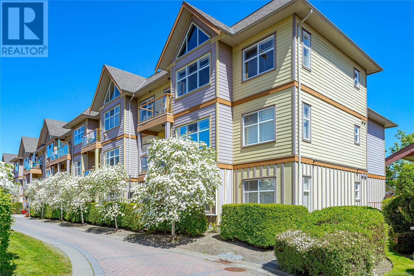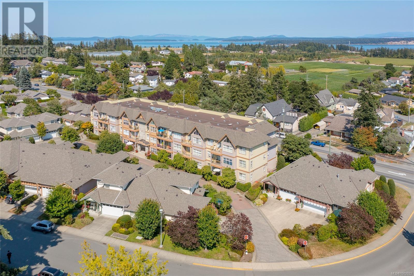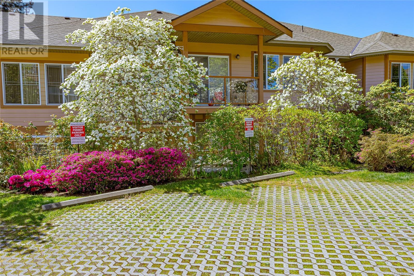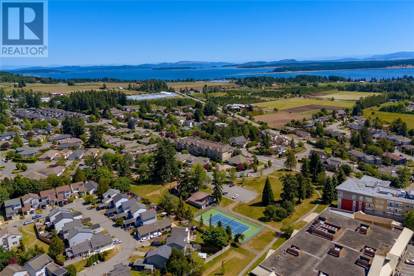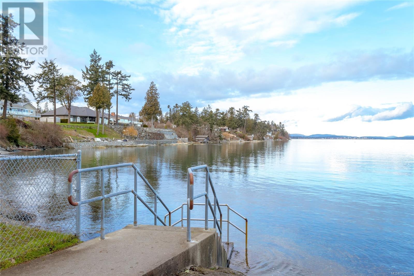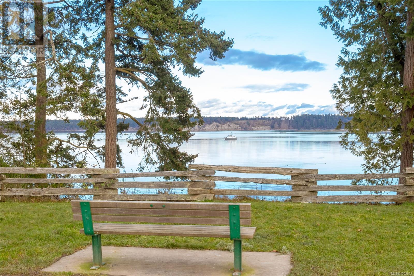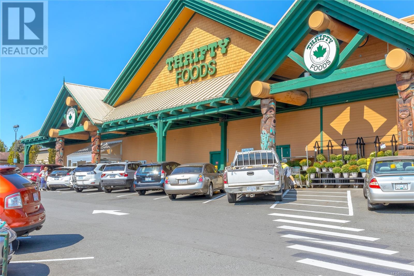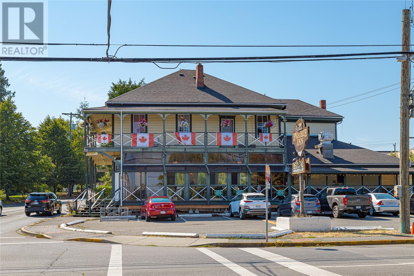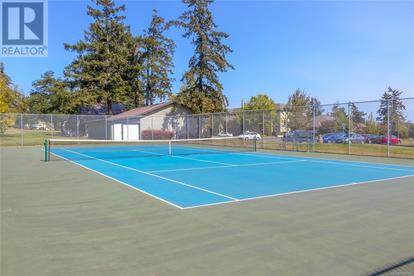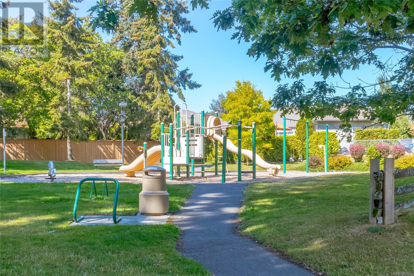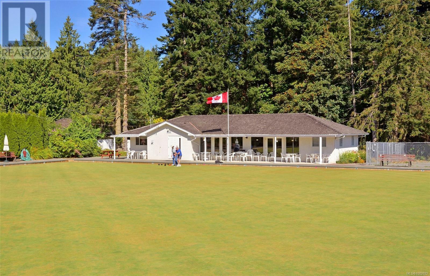210 1959 Polo Park Crt Central Saanich, British Columbia V8M 2K1
$499,900Maintenance,
$288 Monthly
Maintenance,
$288 MonthlyOH Sat 2-4 Discover modern comfort in this light-filled 1 bed, 1 bath condo perfectly situated in the heart of Central Saanich. The well-maintained residence boasts soaring 9 ft ceilings, a stylish kitchen with a built-in eating bar, gleaming stainless appliances, and a custom backsplash. Newer laminate flooring flows seamlessly throughout, complemented by updated fixtures and contemporary window coverings. Step onto the east-facing deck to savor your morning coffee while taking in distant ocean vistas. Amenities include in-suite laundry, secure underground parking, bike and storage locker. Located in vibrant Saanichton Village, you’re mere steps from Thrifty Foods, cafés, and recreational facilities, with quick access to beaches, the airport, and ferries, making this serene community retreat an opportunity not to be missed. (id:46156)
Open House
This property has open houses!
2:00 pm
Ends at:4:00 pm
This is the perfect place to call your own with a well run strata, prime location perfect for walkability and meticulous maintained 1 bedroom - this condo has it all! Features includes open concept floor plan, large bedroom, newer laminate flooring and newer washer and dryer for peace of mind. Underground secure parking, bike room, separate storage and pet friendly!
Property Details
| MLS® Number | 1002922 |
| Property Type | Single Family |
| Neigbourhood | Saanichton |
| Community Name | Heritage Green |
| Community Features | Pets Allowed, Family Oriented |
| Features | Other |
| Parking Space Total | 1 |
| Plan | Vis5602 |
| View Type | Ocean View |
Building
| Bathroom Total | 1 |
| Bedrooms Total | 1 |
| Architectural Style | Westcoast |
| Constructed Date | 2004 |
| Cooling Type | None |
| Heating Fuel | Electric |
| Heating Type | Baseboard Heaters |
| Size Interior | 684 Ft2 |
| Total Finished Area | 624 Sqft |
| Type | Apartment |
Land
| Acreage | No |
| Size Irregular | 653 |
| Size Total | 653 Sqft |
| Size Total Text | 653 Sqft |
| Zoning Type | Multi-family |
Rooms
| Level | Type | Length | Width | Dimensions |
|---|---|---|---|---|
| Main Level | Dining Room | 12 ft | 7 ft | 12 ft x 7 ft |
| Main Level | Bathroom | 4-Piece | ||
| Main Level | Bedroom | 14 ft | 9 ft | 14 ft x 9 ft |
| Main Level | Balcony | 13 ft | 5 ft | 13 ft x 5 ft |
| Main Level | Living Room | 10 ft | 12 ft | 10 ft x 12 ft |
| Main Level | Kitchen | 9 ft | 9 ft | 9 ft x 9 ft |
| Main Level | Entrance | 7 ft | 4 ft | 7 ft x 4 ft |
https://www.realtor.ca/real-estate/28446880/210-1959-polo-park-crt-central-saanich-saanichton


