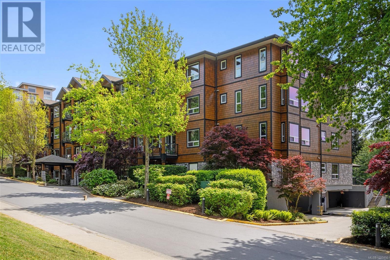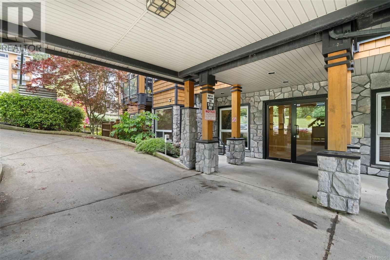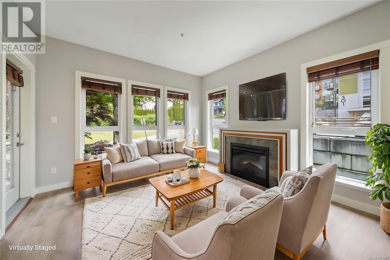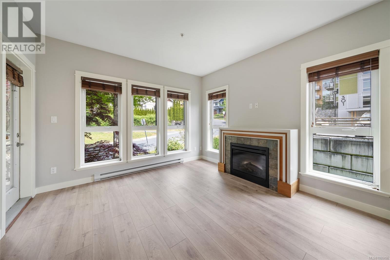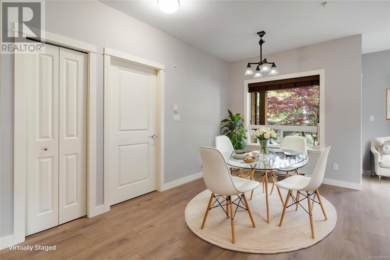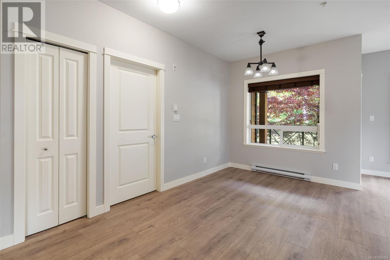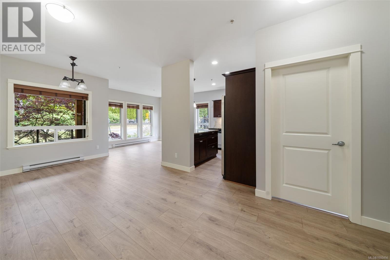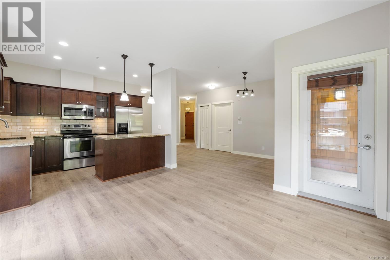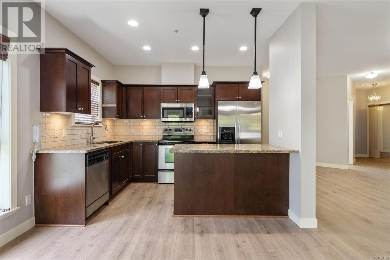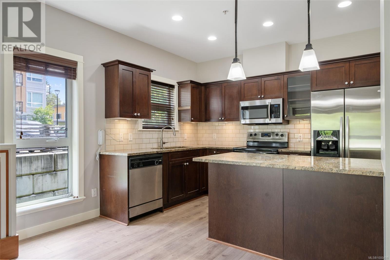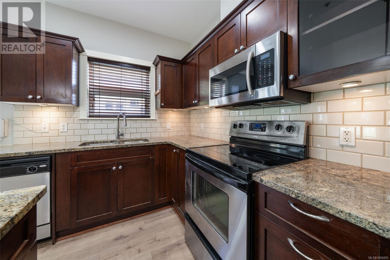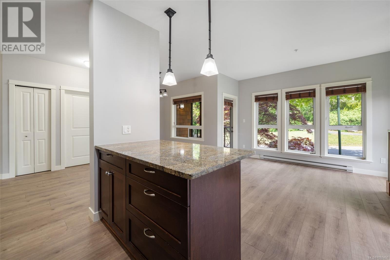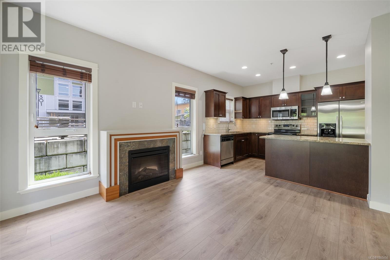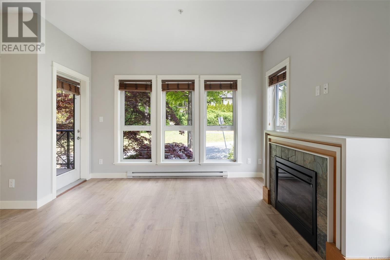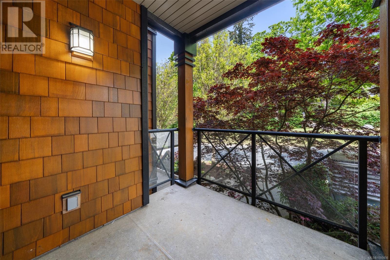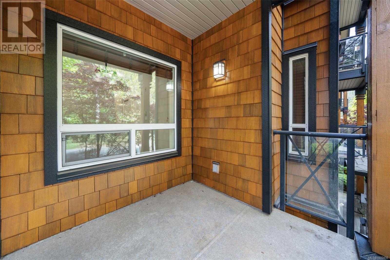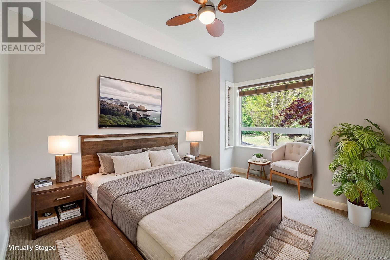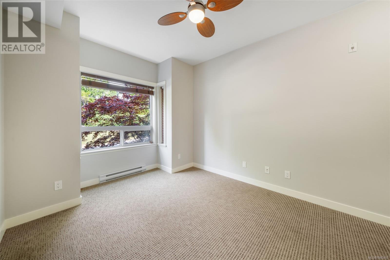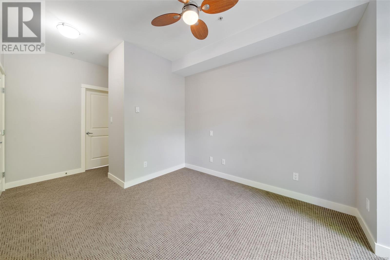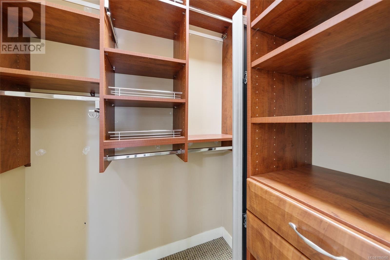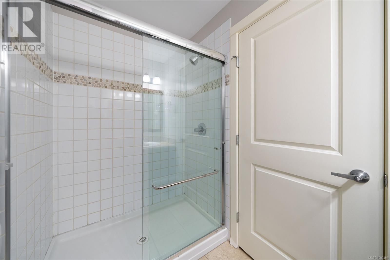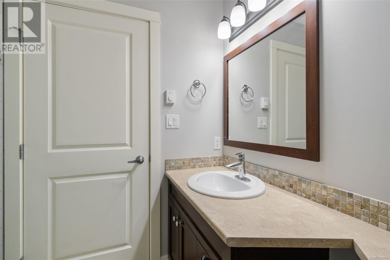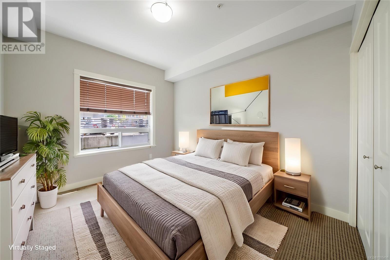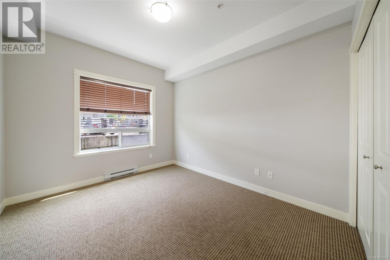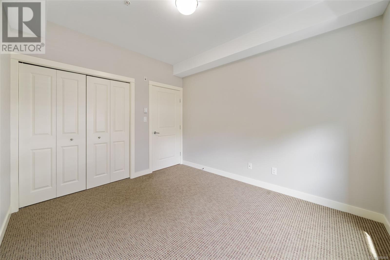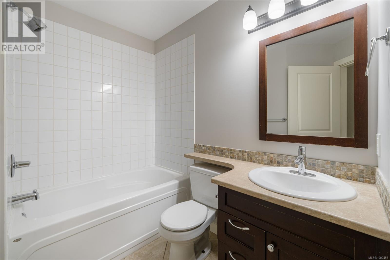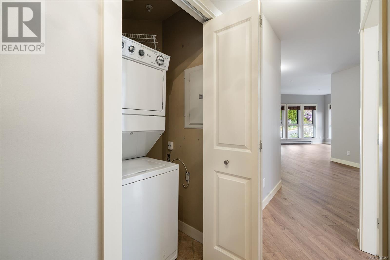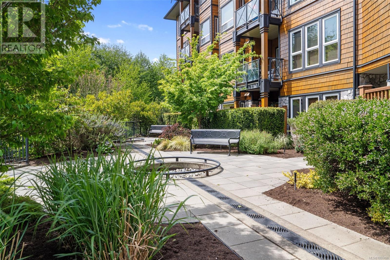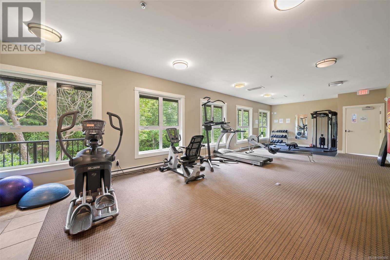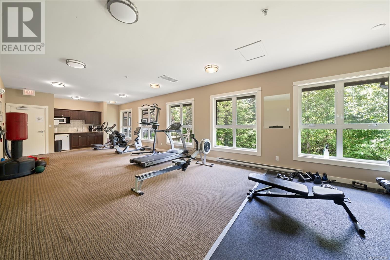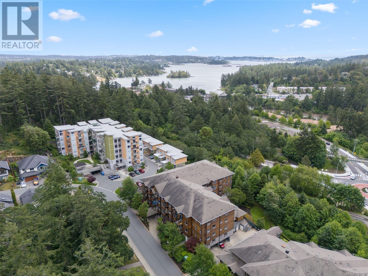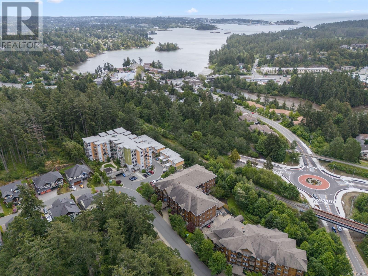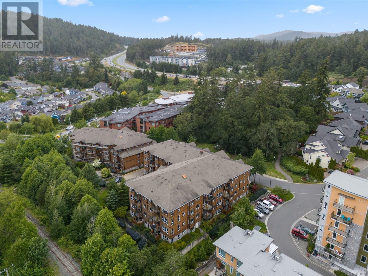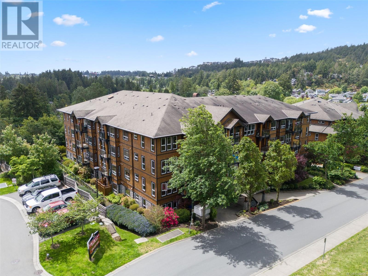210 201 Nursery Hill Dr View Royal, British Columbia V9B 0H7
$629,900Maintenance,
$502.55 Monthly
Maintenance,
$502.55 MonthlyLocated just steps from the Galloping Goose, a couple minutes walk from Thetis Lake and in close proximity to major bus & transportation routes, adventure awaits right outside of your door step! This bright, corner 2 bedroom/2 bathroom unit is move-in ready & comes with BRAND NEW laminate flooring & fresh paint throughout. A well thought out floor plan allows for separation between your large primary bedroom with walk in closet & 3 piece ensuite and the secondary bedroom thanks to a dedicated dining area and FLEX SPACE! Enjoy in-suite laundry, a secured underground parking stall, same floor storage locker & NO SIZE RESTRICTIONS on your furry friends. Relax on your downtime by exploring the nearby Thetis Lake Trails, basking in the sun from your balcony or park-like green space exclusively for your strata or by taking advantage of the on site fitness centre. With it's resort-like feel and surrounding nature, you'll feel like you're on a permanent vacation at The Aspen! (id:46156)
Property Details
| MLS® Number | 1000456 |
| Property Type | Single Family |
| Neigbourhood | Six Mile |
| Community Name | Aspen |
| Community Features | Pets Allowed With Restrictions, Family Oriented |
| Features | Rectangular |
| Parking Space Total | 52 |
| Plan | Vis6613 |
Building
| Bathroom Total | 2 |
| Bedrooms Total | 2 |
| Architectural Style | Other |
| Constructed Date | 2008 |
| Cooling Type | None |
| Fireplace Present | Yes |
| Fireplace Total | 1 |
| Heating Fuel | Electric |
| Heating Type | Baseboard Heaters |
| Size Interior | 978 Ft2 |
| Total Finished Area | 978 Sqft |
| Type | Apartment |
Land
| Acreage | No |
| Size Irregular | 978 |
| Size Total | 978 Sqft |
| Size Total Text | 978 Sqft |
| Zoning Type | Multi-family |
Rooms
| Level | Type | Length | Width | Dimensions |
|---|---|---|---|---|
| Main Level | Eating Area | 7' x 10' | ||
| Main Level | Laundry Room | 5' x 5' | ||
| Main Level | Bedroom | 12' x 10' | ||
| Main Level | Ensuite | 3-Piece | ||
| Main Level | Bathroom | 4-Piece | ||
| Main Level | Primary Bedroom | 18' x 10' | ||
| Main Level | Kitchen | 12' x 8' | ||
| Main Level | Dining Room | 8' x 17' | ||
| Main Level | Living Room | 12' x 19' | ||
| Main Level | Balcony | 8' x 8' | ||
| Main Level | Entrance | 5' x 4' |
https://www.realtor.ca/real-estate/28345544/210-201-nursery-hill-dr-view-royal-six-mile


