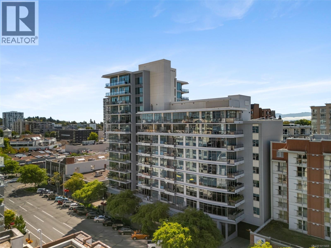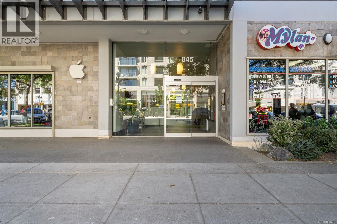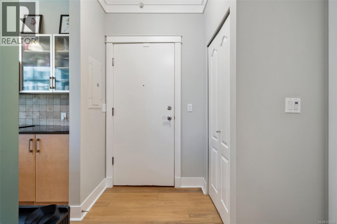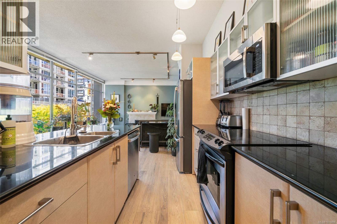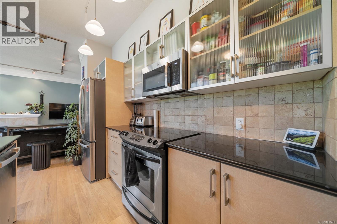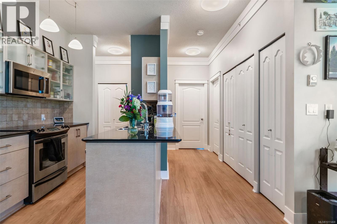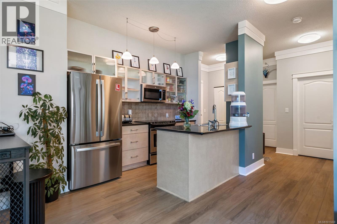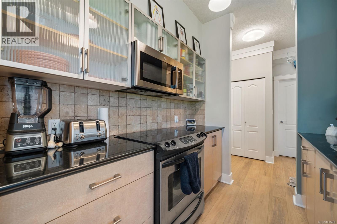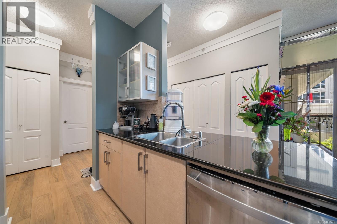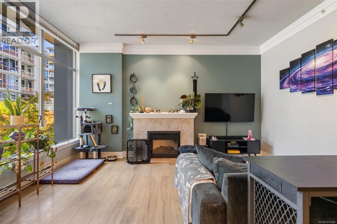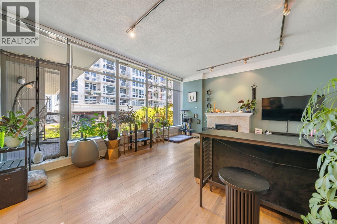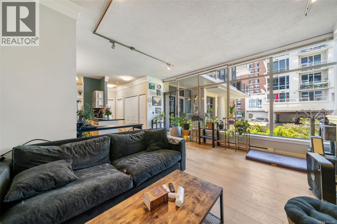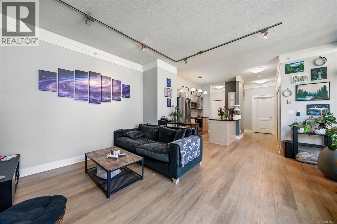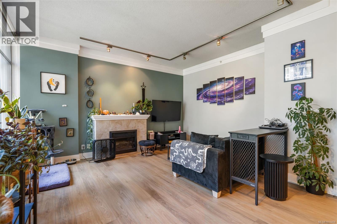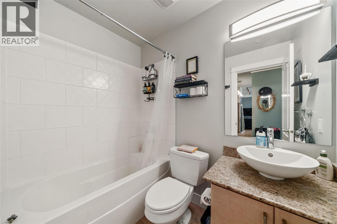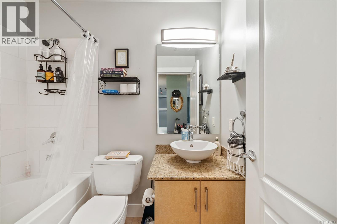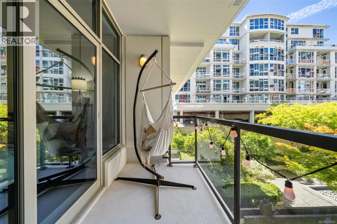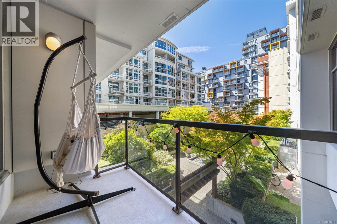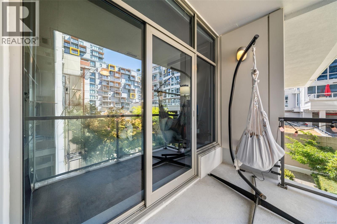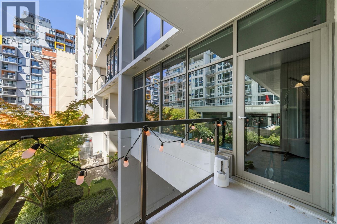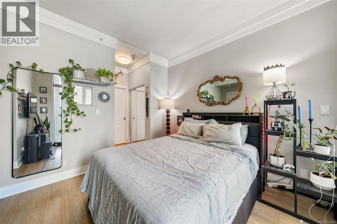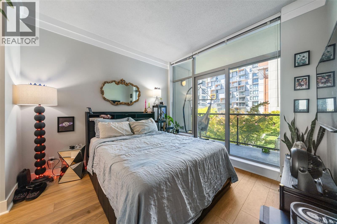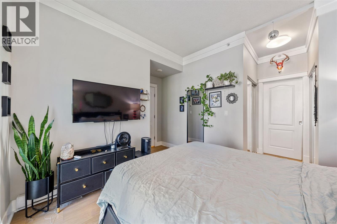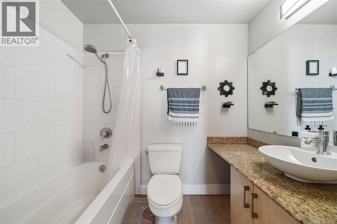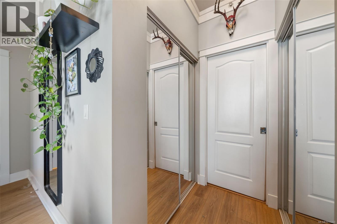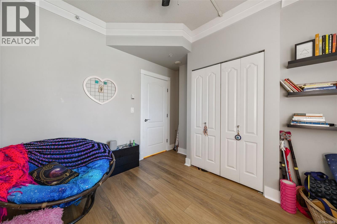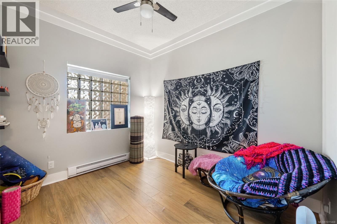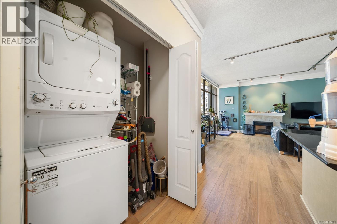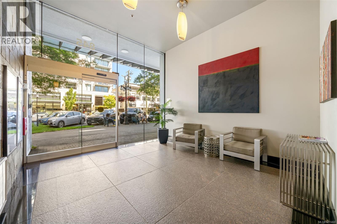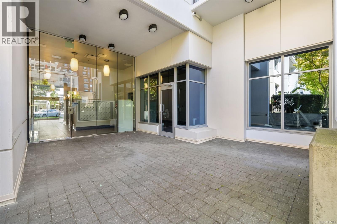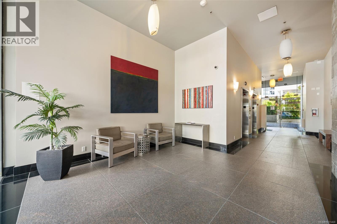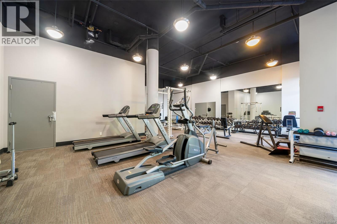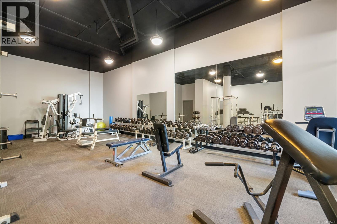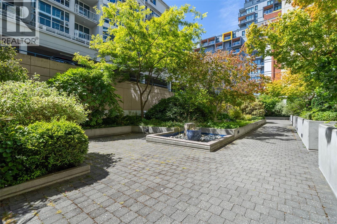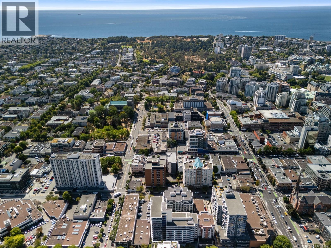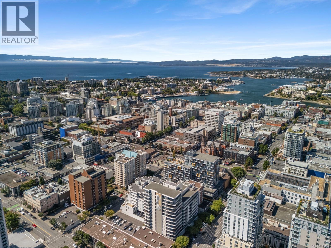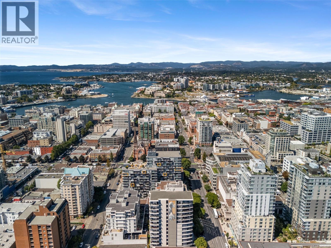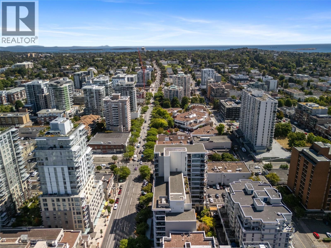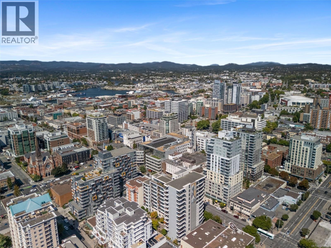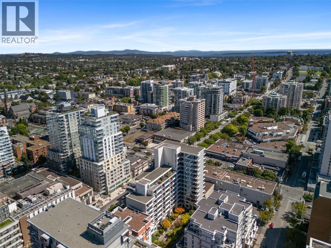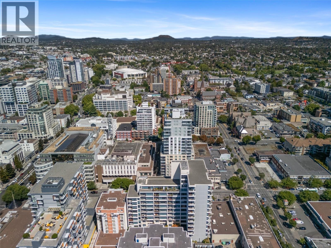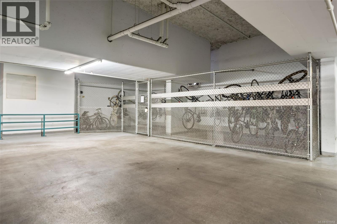2 Bedroom
2 Bathroom
870 ft2
Fireplace
None
Baseboard Heaters
$515,000Maintenance,
$517 Monthly
Discover this stylish and contemporary 2-bedroom, 2-bath suite at The Wave, offering exceptional value in the heart of Downtown. Expansive south-facing windows, rich hardwood flooring, sleek black granite counters, stainless steel appliances, and over-height ceilings highlight the modern design, while generous storage adds everyday convenience. With in suite laundry and storage locker this unit is tucked at the back of the building. The balcony overlooks a peaceful courtyard—yet just outside your door, you’ll find vibrant shopping, dining, cafés, and all the energy of city living. Whether you’re looking for your next home or a smart investment, this property is an excellent choice. (id:46156)
Property Details
|
MLS® Number
|
1011468 |
|
Property Type
|
Single Family |
|
Neigbourhood
|
Downtown |
|
Community Name
|
The Wave |
|
Community Features
|
Pets Allowed, Family Oriented |
|
Features
|
Irregular Lot Size |
|
Plan
|
Vis6115 |
Building
|
Bathroom Total
|
2 |
|
Bedrooms Total
|
2 |
|
Constructed Date
|
2006 |
|
Cooling Type
|
None |
|
Fireplace Present
|
Yes |
|
Fireplace Total
|
1 |
|
Heating Fuel
|
Electric |
|
Heating Type
|
Baseboard Heaters |
|
Size Interior
|
870 Ft2 |
|
Total Finished Area
|
870 Sqft |
|
Type
|
Apartment |
Parking
Land
|
Acreage
|
No |
|
Size Irregular
|
881 |
|
Size Total
|
881 Sqft |
|
Size Total Text
|
881 Sqft |
|
Zoning Type
|
Multi-family |
Rooms
| Level |
Type |
Length |
Width |
Dimensions |
|
Main Level |
Entrance |
12 ft |
5 ft |
12 ft x 5 ft |
|
Main Level |
Balcony |
10 ft |
5 ft |
10 ft x 5 ft |
|
Main Level |
Ensuite |
|
|
4-Piece |
|
Main Level |
Bedroom |
10 ft |
10 ft |
10 ft x 10 ft |
|
Main Level |
Bathroom |
|
|
4-Piece |
|
Main Level |
Primary Bedroom |
|
|
11' x 10' |
|
Main Level |
Kitchen |
11 ft |
8 ft |
11 ft x 8 ft |
|
Main Level |
Living Room |
17 ft |
16 ft |
17 ft x 16 ft |
https://www.realtor.ca/real-estate/28753231/210-845-yates-st-victoria-downtown


