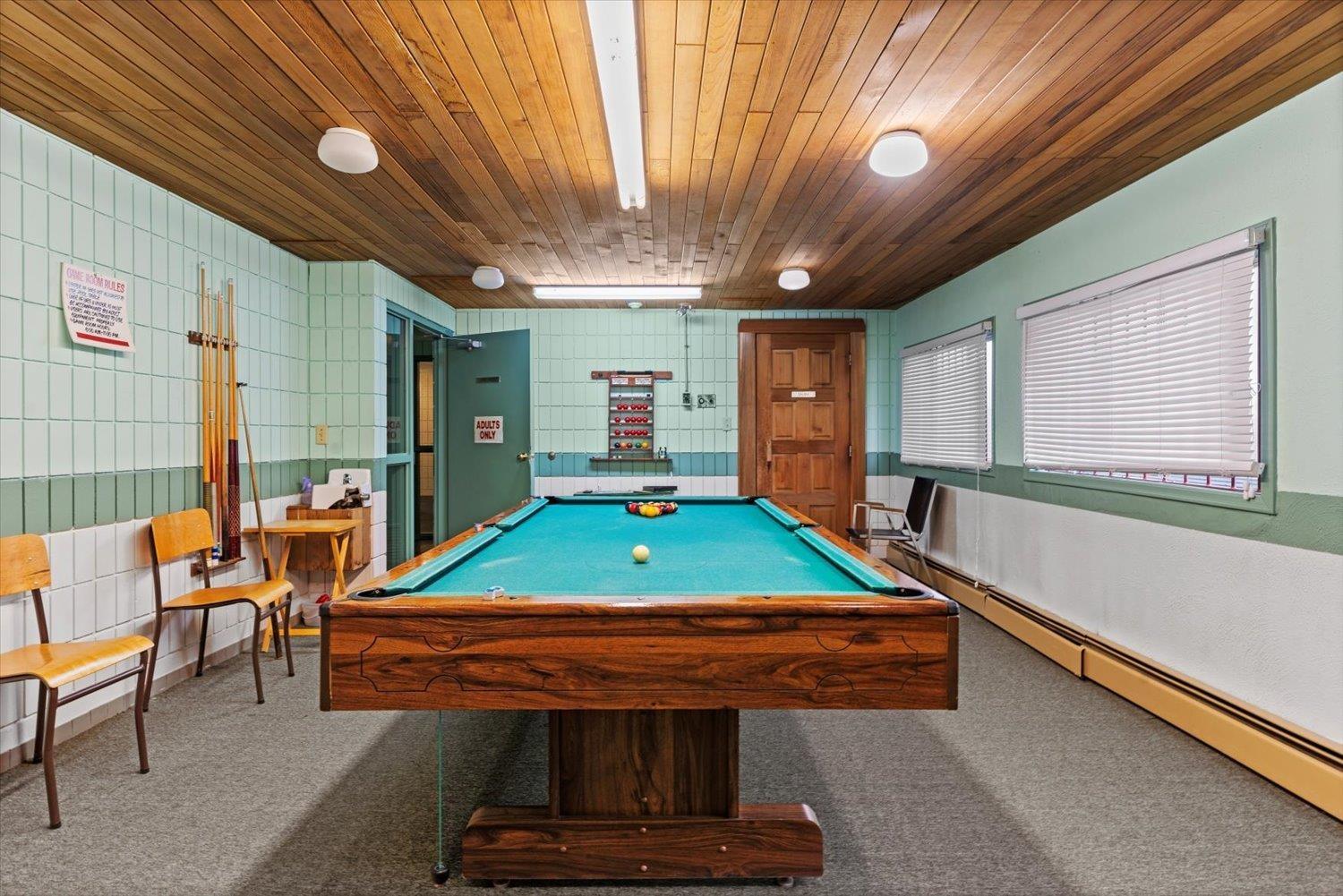2 Bedroom
1 Bathroom
985 ft2
Baseboard Heaters
$325,000
Welcome Home! Bright and roomy 2nd floor unit located in a well maintained 55+ building. This large 2 bedroom, 1 bathroom condo offers comfortable, low-maintenance living in a friendly & secure environment. The floor plan features a generous living and dining space and large bedrooms, there is a enclosed patio and large laundry room for extra storage. This community has exceptional amenities, including a well-equipped exercise room, sauna and a fully outfitted workshop ideal for hobby enthusiasts or DIY projects. All of this in a quiet, yet centrally located building with secure parking and easy access to shopping, medical and recreation. Don't miss this opportunity to enjoy an active and engaging lifestyle in a welcoming adult-oriented community! * PREC - Personal Real Estate Corporation (id:46156)
Property Details
|
MLS® Number
|
R3000971 |
|
Property Type
|
Single Family |
|
View Type
|
Mountain View |
Building
|
Bathroom Total
|
1 |
|
Bedrooms Total
|
2 |
|
Amenities
|
Laundry - In Suite, Recreation Centre, Sauna |
|
Appliances
|
Washer, Dryer, Refrigerator, Stove, Dishwasher |
|
Basement Type
|
None |
|
Constructed Date
|
1986 |
|
Construction Style Attachment
|
Attached |
|
Heating Type
|
Baseboard Heaters |
|
Stories Total
|
1 |
|
Size Interior
|
985 Ft2 |
|
Type
|
Apartment |
Land
|
Acreage
|
No |
|
Size Frontage
|
28 Ft |
Rooms
| Level |
Type |
Length |
Width |
Dimensions |
|
Main Level |
Living Room |
12 ft ,6 in |
15 ft |
12 ft ,6 in x 15 ft |
|
Main Level |
Kitchen |
11 ft |
9 ft ,6 in |
11 ft x 9 ft ,6 in |
|
Main Level |
Dining Room |
8 ft ,6 in |
9 ft ,6 in |
8 ft ,6 in x 9 ft ,6 in |
|
Main Level |
Primary Bedroom |
11 ft |
14 ft |
11 ft x 14 ft |
|
Main Level |
Bedroom 2 |
12 ft |
10 ft |
12 ft x 10 ft |
|
Main Level |
Laundry Room |
6 ft |
9 ft |
6 ft x 9 ft |
https://www.realtor.ca/real-estate/28291705/210-8725-elm-drive-chilliwack-proper-south-chilliwack



































