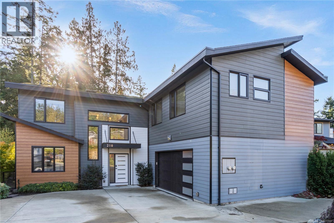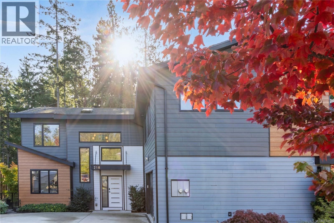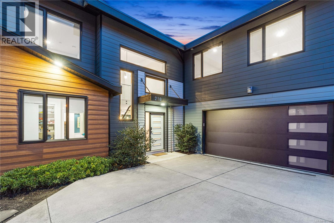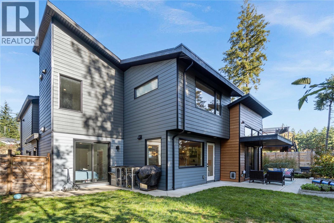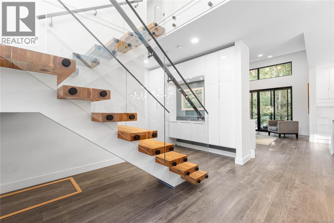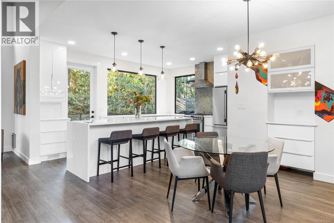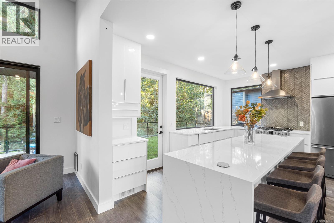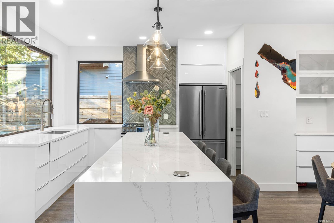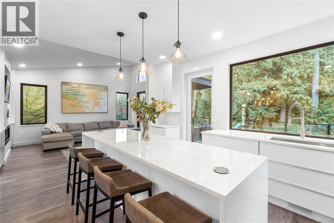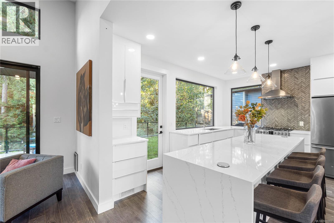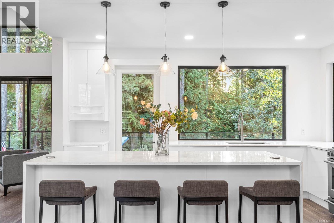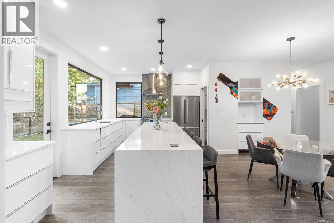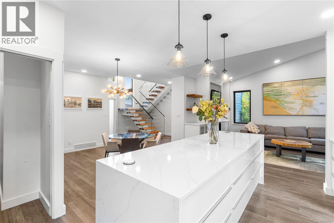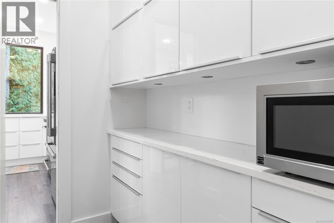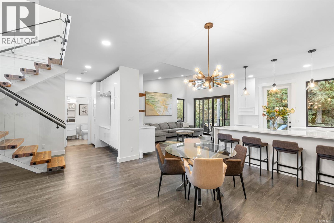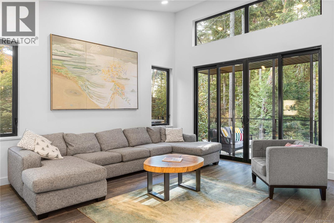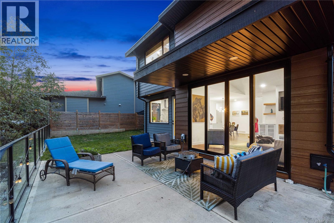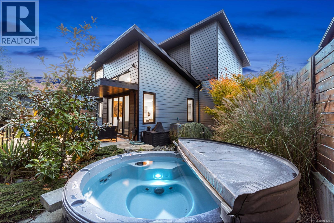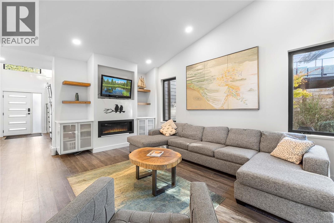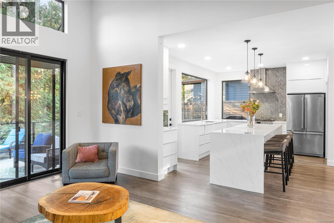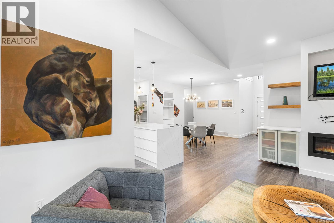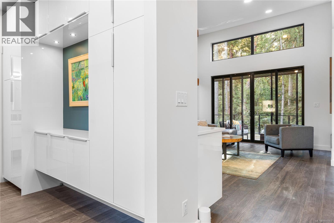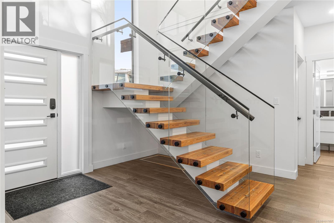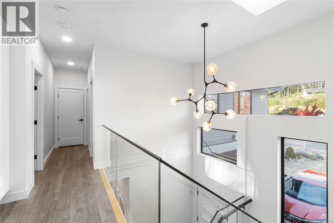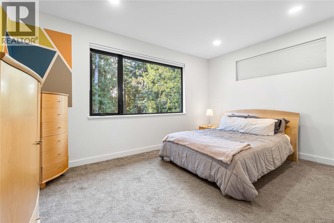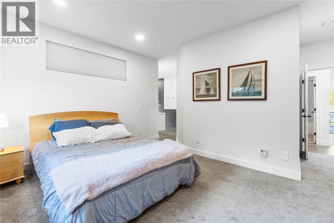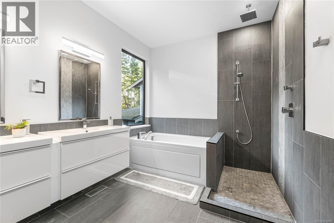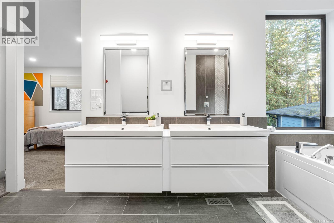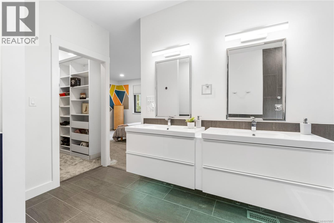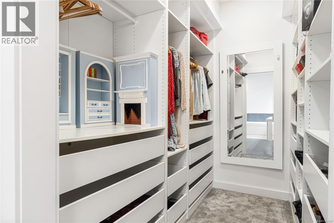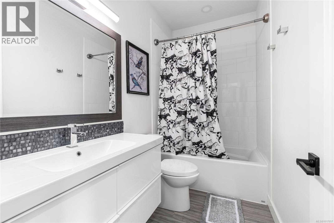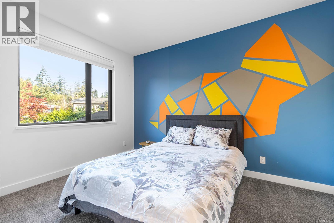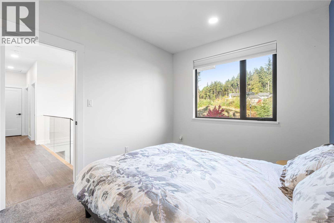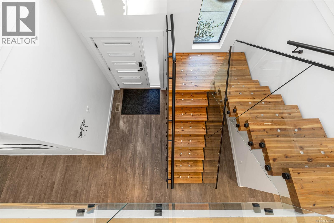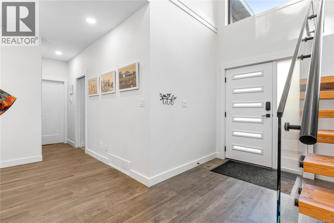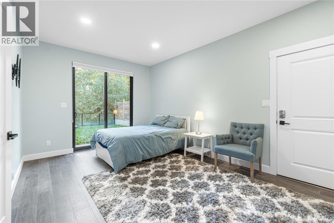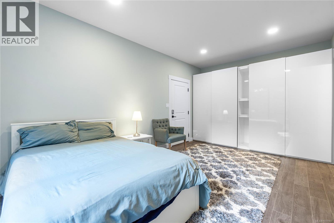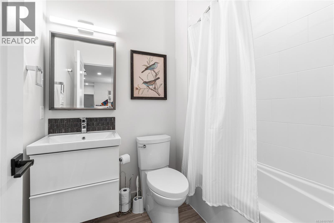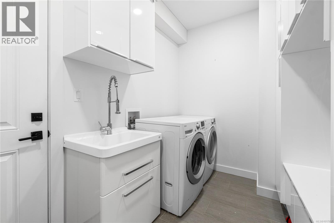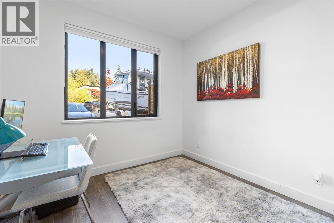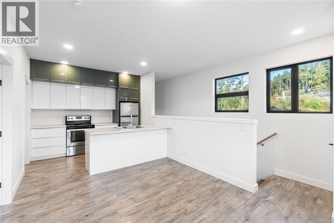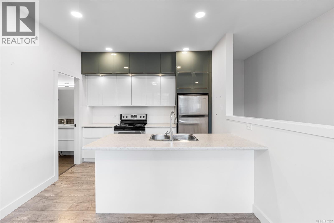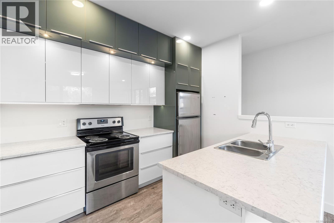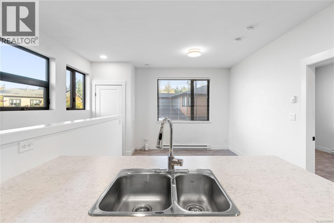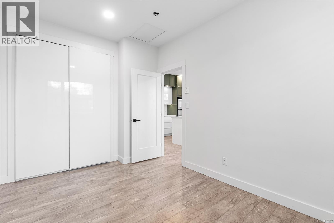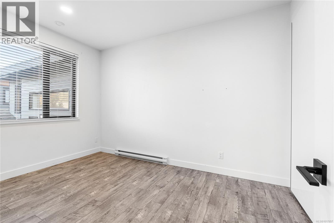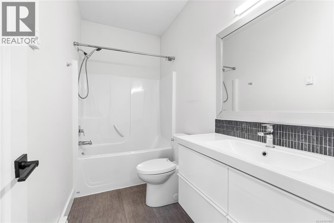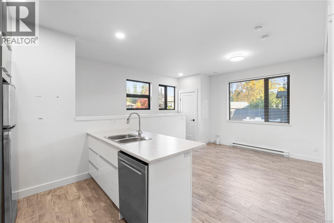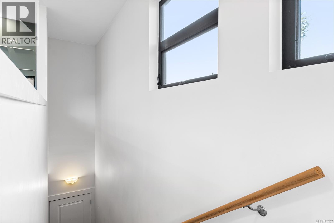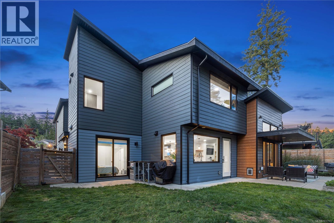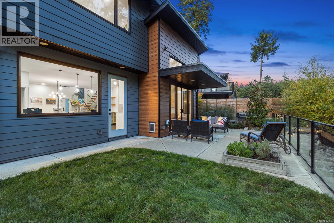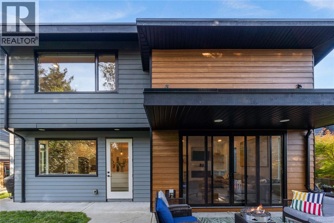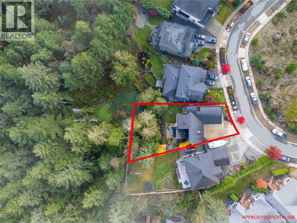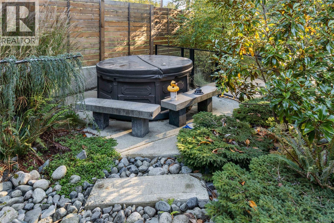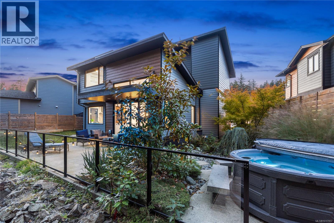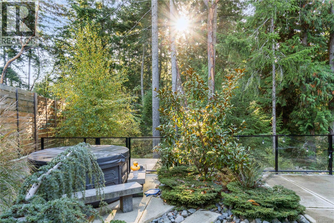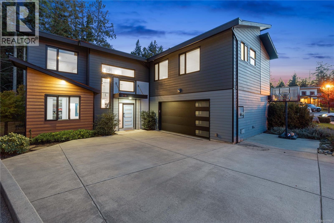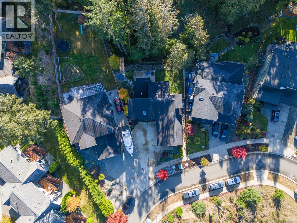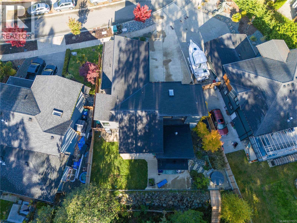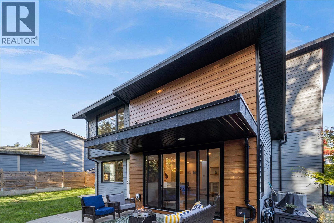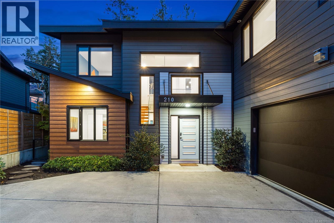6 Bedroom
5 Bathroom
3,452 ft2
Westcoast
Fireplace
Air Conditioned
Forced Air, Heat Pump
$1,425,000
Featured in a leading modern home magazine, this architecturally designed residence perfectly blends contemporary style with comfortable, everyday living. The floating glass staircase and vaulted ceilings set an impressive tone the moment you enter, while large windows fill the space with natural light. The kitchen stands out with a counter-to-ceiling picture frame window, sleek finishes, and a full butler’s pantry. The open main living area connects seamlessly to a spacious patio with glass railings and a hot tub, surrounded by forest views that provide an incredible sense of privacy. Upstairs, the master suite offers a spa-inspired ensuite and generous walk-in closet, along with two additional bedrooms and a full bath. The lower level includes an office and a flexible rec room, 5th bed or guest area complete with a powder room. Above the garage, a private one-bedroom suite provides excellent separation for family, guests, or added income. Set on a large partially treed lot, new stairs now provide direct access from the backyard into over 400 acres of parkland - the ultimate connection between modern living and nature. (id:46156)
Property Details
|
MLS® Number
|
1017957 |
|
Property Type
|
Single Family |
|
Neigbourhood
|
Hammond Bay |
|
Features
|
Wooded Area, Other |
|
Parking Space Total
|
4 |
|
Plan
|
Epp20312 |
Building
|
Bathroom Total
|
5 |
|
Bedrooms Total
|
6 |
|
Appliances
|
Hot Tub |
|
Architectural Style
|
Westcoast |
|
Constructed Date
|
2017 |
|
Cooling Type
|
Air Conditioned |
|
Fireplace Present
|
Yes |
|
Fireplace Total
|
1 |
|
Heating Fuel
|
Natural Gas |
|
Heating Type
|
Forced Air, Heat Pump |
|
Size Interior
|
3,452 Ft2 |
|
Total Finished Area
|
2927 Sqft |
|
Type
|
House |
Parking
Land
|
Acreage
|
No |
|
Size Irregular
|
10526 |
|
Size Total
|
10526 Sqft |
|
Size Total Text
|
10526 Sqft |
|
Zoning Description
|
R10 |
|
Zoning Type
|
Residential |
Rooms
| Level |
Type |
Length |
Width |
Dimensions |
|
Second Level |
Primary Bedroom |
|
|
18'8 x 16'8 |
|
Second Level |
Living Room |
|
|
11'0 x 12'2 |
|
Second Level |
Kitchen |
|
|
9'8 x 11'0 |
|
Second Level |
Ensuite |
|
|
5-Piece |
|
Second Level |
Bedroom |
|
|
13'9 x 10'9 |
|
Second Level |
Bedroom |
|
|
10'6 x 10'3 |
|
Second Level |
Bedroom |
|
|
10'2 x 12'11 |
|
Second Level |
Bathroom |
|
|
3-Piece |
|
Second Level |
Bathroom |
|
|
3-Piece |
|
Main Level |
Bedroom |
|
|
18'0 x 11'0 |
|
Main Level |
Other |
|
|
7'8 x 4'4 |
|
Main Level |
Living Room |
|
|
18'5 x 10'6 |
|
Main Level |
Laundry Room |
|
|
11'3 x 7'1 |
|
Main Level |
Kitchen |
|
|
20'0 x 11'10 |
|
Main Level |
Entrance |
|
|
9'6 x 5'2 |
|
Main Level |
Dining Room |
|
|
7'8 x 14'2 |
|
Main Level |
Bedroom |
|
|
10'5 x 10'9 |
|
Main Level |
Bathroom |
|
|
3-Piece |
|
Main Level |
Bathroom |
|
|
2-Piece |
https://www.realtor.ca/real-estate/29012923/210-crestline-terr-nanaimo-hammond-bay


