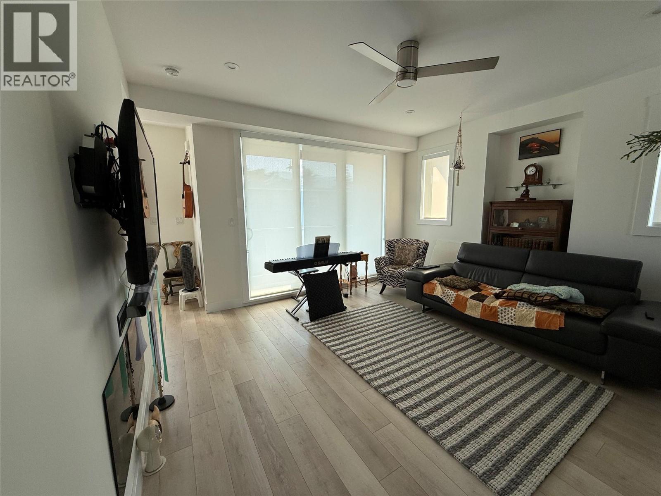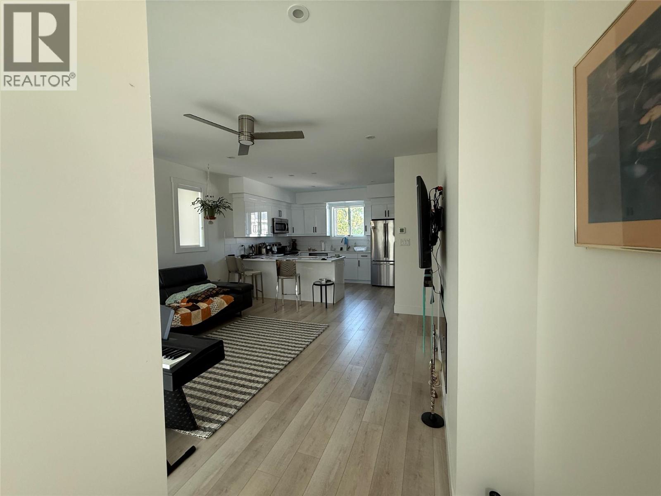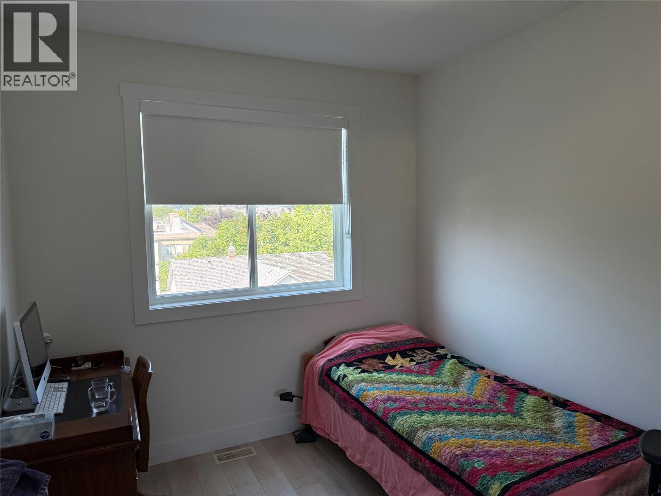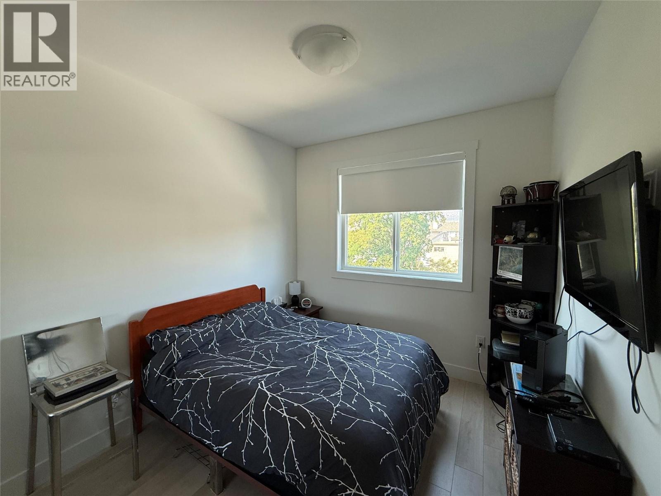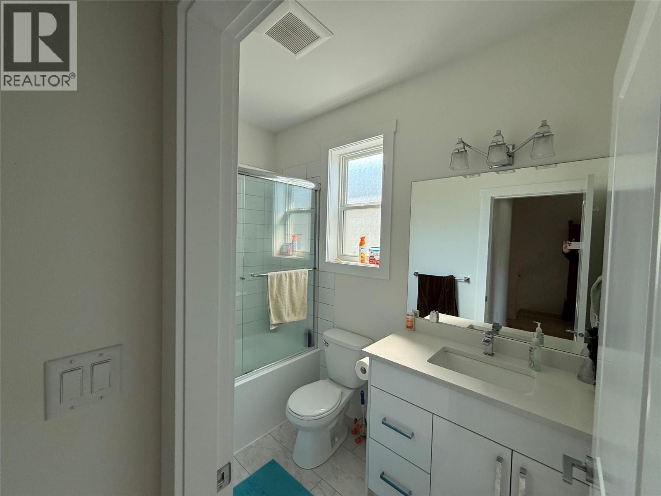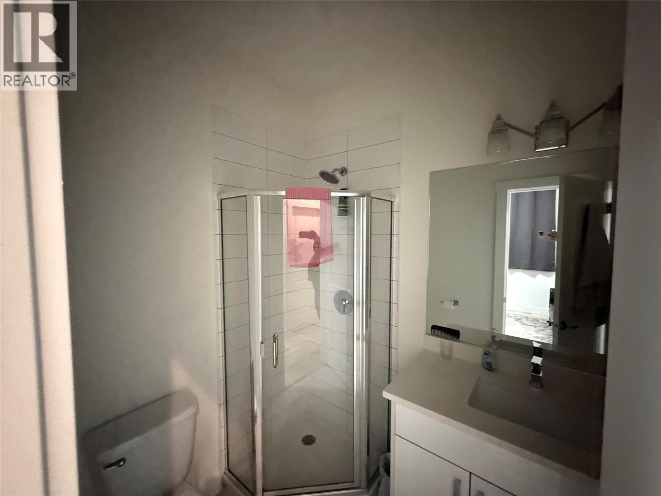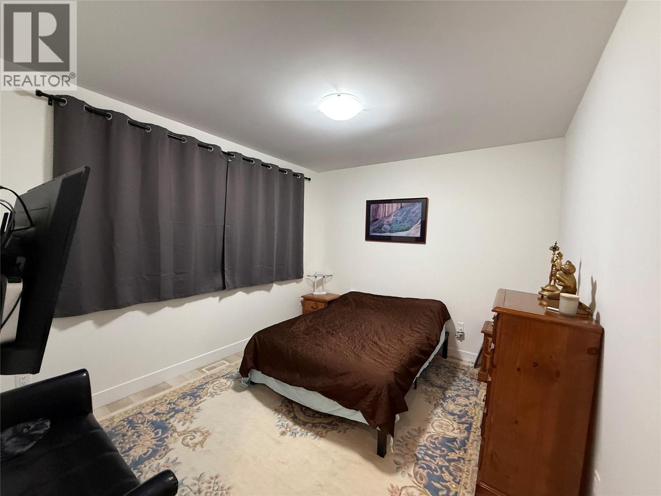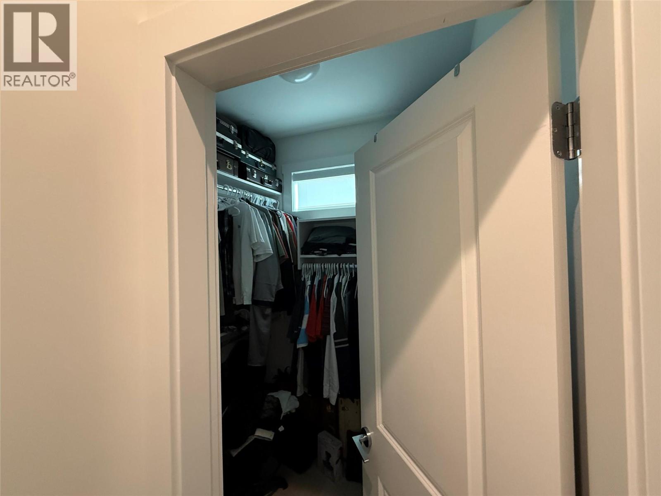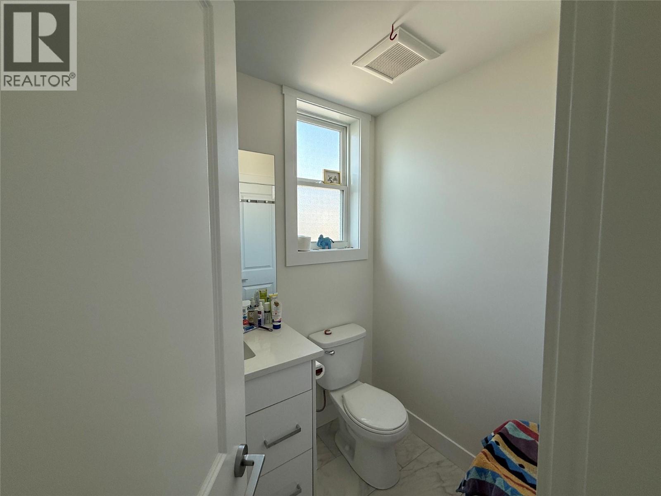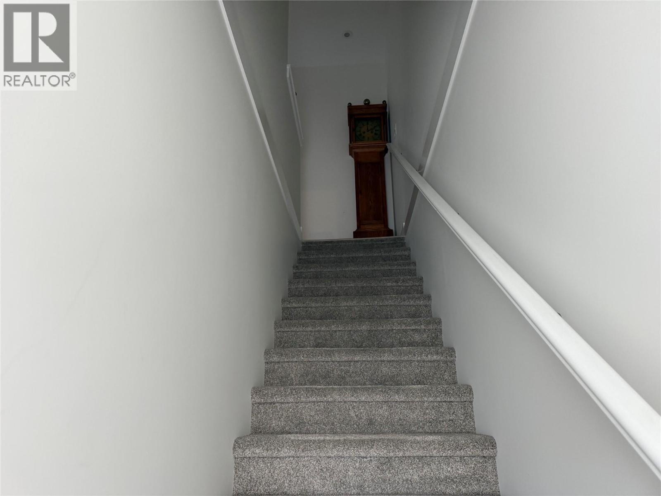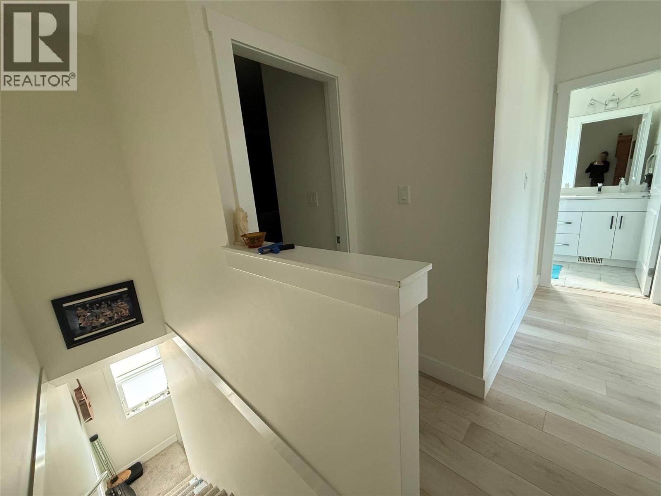3 Bedroom
3 Bathroom
1,439 ft2
Contemporary
Fireplace
Central Air Conditioning
Forced Air, See Remarks
$565,000Maintenance,
$300.58 Monthly
This centrally located 3-bedroom, 3-bath townhome offers over 1,400 sq. ft. of comfortable living space. Perfectly situated within walking distance to shops, cafés, and just a few blocks from Okanagan Beach, this home combines convenience with lifestyle. On the ground floor, you’ll find a single-car garage, utility room, and mudroom entry. The main level features an open-concept design with a bright kitchen overlooking the living room, complete with a cozy electric fireplace, plus a convenient 2-piece bath. Upstairs, the top floor offers three spacious bedrooms, including a primary suite with a walk-in closet and 3-piece ensuite, plus an additional 4-piece bathroom. This strata welcomes two pets and has no age restrictions. All measurements are approximate. (id:46156)
Property Details
|
MLS® Number
|
10363781 |
|
Property Type
|
Single Family |
|
Neigbourhood
|
Main North |
|
Community Name
|
Scott Ave |
|
Community Features
|
Pets Allowed |
|
Parking Space Total
|
1 |
|
View Type
|
Mountain View, View (panoramic) |
Building
|
Bathroom Total
|
3 |
|
Bedrooms Total
|
3 |
|
Appliances
|
Range, Refrigerator, Dishwasher, Dryer, Microwave, Washer |
|
Architectural Style
|
Contemporary |
|
Constructed Date
|
2020 |
|
Construction Style Attachment
|
Attached |
|
Cooling Type
|
Central Air Conditioning |
|
Exterior Finish
|
Stone, Stucco, Other |
|
Fireplace Fuel
|
Electric |
|
Fireplace Present
|
Yes |
|
Fireplace Total
|
1 |
|
Fireplace Type
|
Unknown |
|
Half Bath Total
|
1 |
|
Heating Type
|
Forced Air, See Remarks |
|
Stories Total
|
3 |
|
Size Interior
|
1,439 Ft2 |
|
Type
|
Row / Townhouse |
|
Utility Water
|
Municipal Water |
Parking
|
Additional Parking
|
|
|
Attached Garage
|
1 |
|
Heated Garage
|
|
Land
|
Acreage
|
No |
|
Sewer
|
Municipal Sewage System |
|
Size Total Text
|
Under 1 Acre |
Rooms
| Level |
Type |
Length |
Width |
Dimensions |
|
Second Level |
Living Room |
|
|
15'4'' x 14'6'' |
|
Second Level |
Laundry Room |
|
|
4'0'' x 3'0'' |
|
Second Level |
Kitchen |
|
|
12'3'' x 10'6'' |
|
Second Level |
2pc Bathroom |
|
|
Measurements not available |
|
Third Level |
Other |
|
|
6'0'' x 5'8'' |
|
Third Level |
Primary Bedroom |
|
|
12'6'' x 11'0'' |
|
Third Level |
3pc Ensuite Bath |
|
|
Measurements not available |
|
Third Level |
Bedroom |
|
|
9'4'' x 10'0'' |
|
Third Level |
Bedroom |
|
|
9'3'' x 10'0'' |
|
Third Level |
3pc Bathroom |
|
|
Measurements not available |
|
Main Level |
Utility Room |
|
|
6'0'' x 3'0'' |
|
Main Level |
Foyer |
|
|
6'5'' x 3'6'' |
https://www.realtor.ca/real-estate/28904013/210-scott-avenue-unit-104-penticton-main-north



