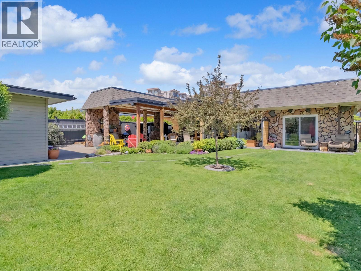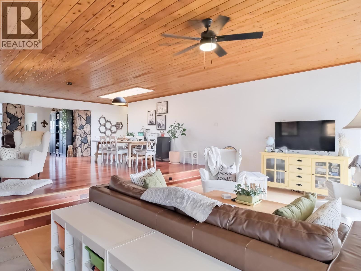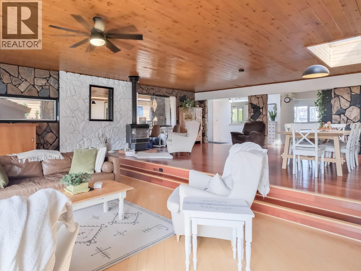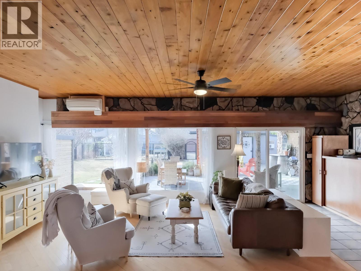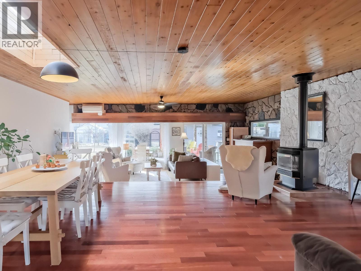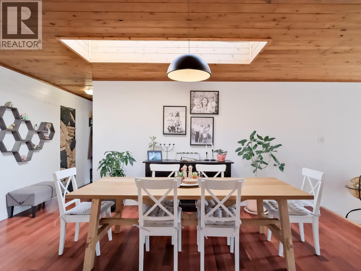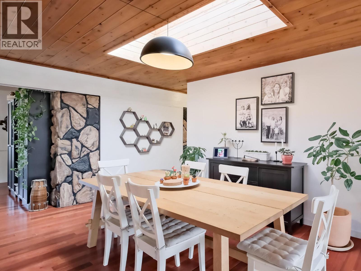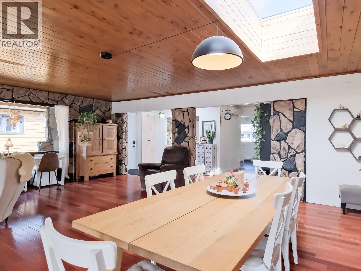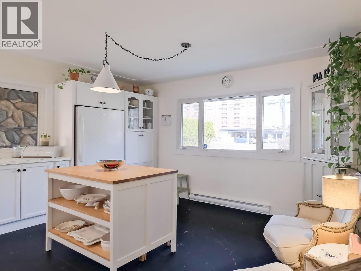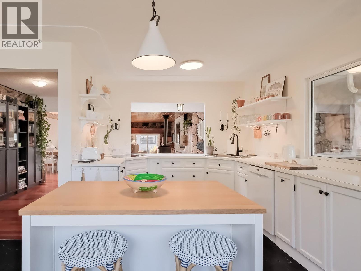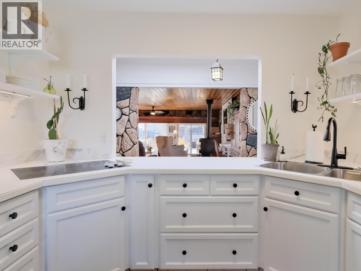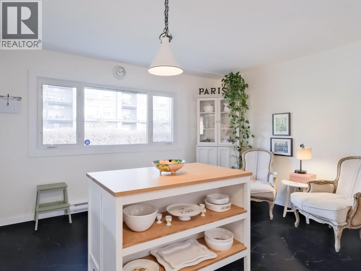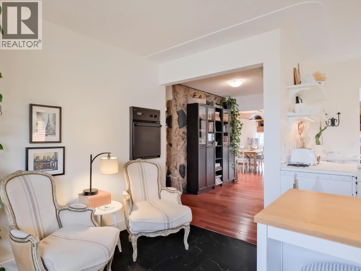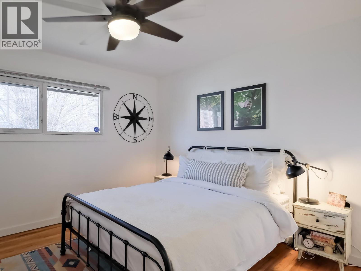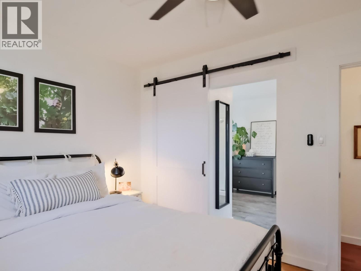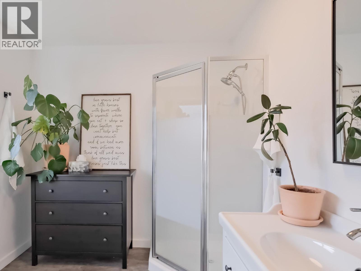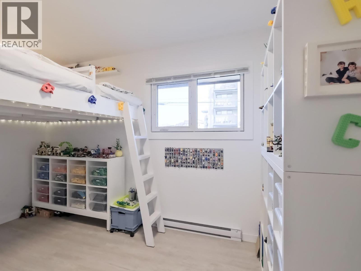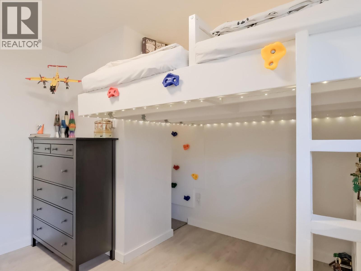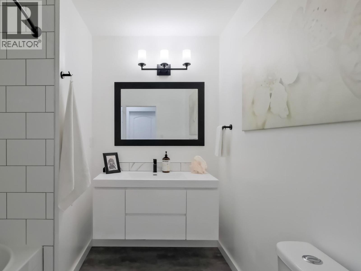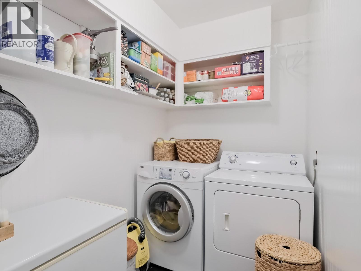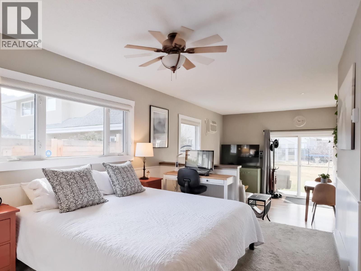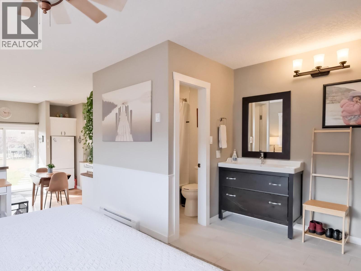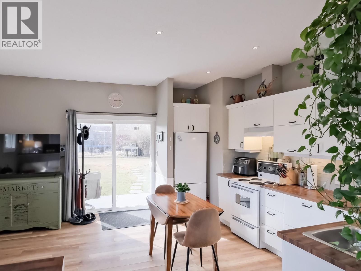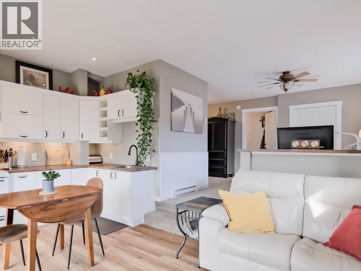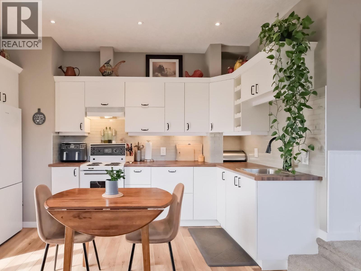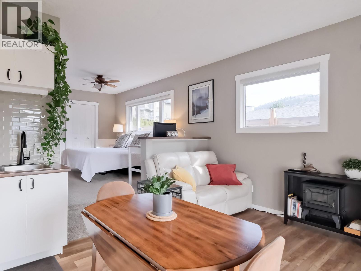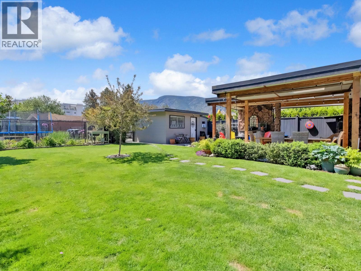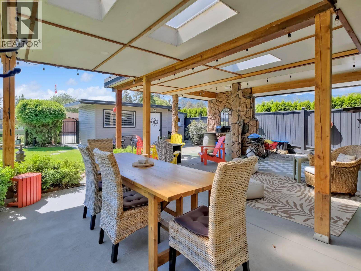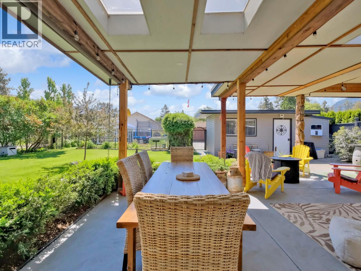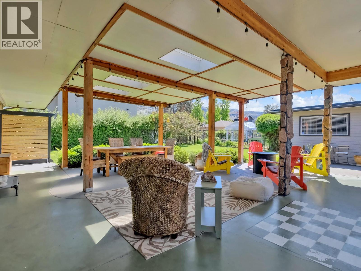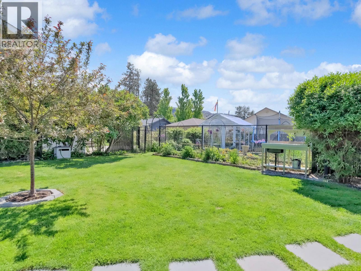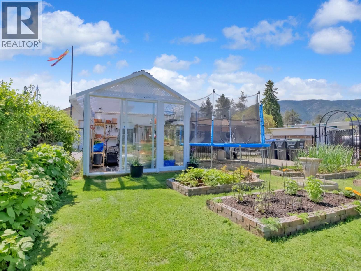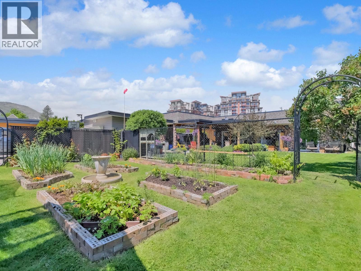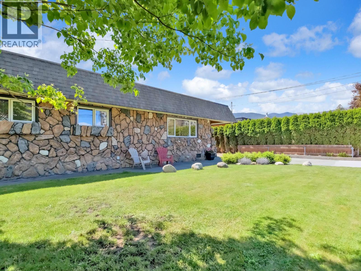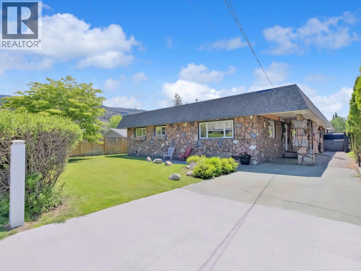3 Bedroom
3 Bathroom
2,337 ft2
Ranch
Fireplace
Heat Pump
Baseboard Heaters, Heat Pump, See Remarks
Landscaped, Level, Underground Sprinkler
$1,099,000
Versatile Living with Income Potential in Prime Location! Nestled in one of Penticton’s most sought-after neighbourhoods, just a short stroll from Skaha Park & Beach, this bright & spacious 2,337 sqft home on a .23 acre lot offers incredible lifestyle flexibility with income potential. The 3bed, 3bath main home retains its original charm with intricate Coronado stonework inside & out, while boasting over $180K in recent upgrades. A separate 1bed, 1bath in-law suite with its own entrance makes it ideal for Airbnb, long term rental, or multi-generational living, Bring Your Ideas! Designed for comfort & convenience, the main floor features an inviting French Farm style kitchen overlooking a spacious dining area with a cozy gas fireplace. The large living room is bathed in natural light from expansive windows, offering a seamless connection to the private backyard & covered patio, perfect for indoor outdoor living. The primary bedroom includes a 3pc ensuite, while a 2nd bdrm with a built-in loft, a 4pc main bthrm, & a laundry area complete the space. Outside, the immaculately landscaped front & fenced backyard feature a fenced off established garden area with a brand new 9’x12’ greenhouse, workshop, storage sheds, & back laneway access. Ample RV & extra parking. Total sq.ft. calculations are based on the exterior dimensions of the building at each floor level and include all interior walls. (id:46156)
Property Details
|
MLS® Number
|
10337942 |
|
Property Type
|
Single Family |
|
Neigbourhood
|
Main South |
|
Amenities Near By
|
Golf Nearby, Public Transit, Airport, Park, Recreation, Schools, Shopping |
|
Community Features
|
Family Oriented |
|
Features
|
Level Lot, Private Setting, Central Island |
|
Parking Space Total
|
6 |
|
View Type
|
Mountain View, Valley View, View (panoramic) |
Building
|
Bathroom Total
|
3 |
|
Bedrooms Total
|
3 |
|
Appliances
|
Refrigerator, Cooktop, Dishwasher, Dryer, Washer, Oven - Built-in |
|
Architectural Style
|
Ranch |
|
Constructed Date
|
1959 |
|
Construction Style Attachment
|
Detached |
|
Cooling Type
|
Heat Pump |
|
Exterior Finish
|
Other |
|
Fireplace Fuel
|
Gas |
|
Fireplace Present
|
Yes |
|
Fireplace Total
|
1 |
|
Fireplace Type
|
Unknown |
|
Flooring Type
|
Hardwood, Laminate, Tile, Vinyl |
|
Heating Type
|
Baseboard Heaters, Heat Pump, See Remarks |
|
Roof Material
|
Other |
|
Roof Style
|
Unknown |
|
Stories Total
|
1 |
|
Size Interior
|
2,337 Ft2 |
|
Type
|
House |
|
Utility Water
|
Municipal Water |
Parking
|
Additional Parking
|
|
|
Carport
|
|
|
R V
|
1 |
Land
|
Access Type
|
Easy Access |
|
Acreage
|
No |
|
Fence Type
|
Fence |
|
Land Amenities
|
Golf Nearby, Public Transit, Airport, Park, Recreation, Schools, Shopping |
|
Landscape Features
|
Landscaped, Level, Underground Sprinkler |
|
Sewer
|
Municipal Sewage System |
|
Size Irregular
|
0.23 |
|
Size Total
|
0.23 Ac|under 1 Acre |
|
Size Total Text
|
0.23 Ac|under 1 Acre |
Rooms
| Level |
Type |
Length |
Width |
Dimensions |
|
Main Level |
Kitchen |
|
|
15'8'' x 13'6'' |
|
Main Level |
Full Bathroom |
|
|
Measurements not available |
|
Main Level |
Bedroom |
|
|
15'2'' x 14'1'' |
|
Main Level |
Foyer |
|
|
10'7'' x 5'8'' |
|
Main Level |
Laundry Room |
|
|
5'1'' x 8'3'' |
|
Main Level |
Full Bathroom |
|
|
Measurements not available |
|
Main Level |
Bedroom |
|
|
12'4'' x 11'2'' |
|
Main Level |
Full Ensuite Bathroom |
|
|
Measurements not available |
|
Main Level |
Primary Bedroom |
|
|
11' x 10'11'' |
|
Main Level |
Dining Room |
|
|
7'3'' x 14'5'' |
|
Main Level |
Family Room |
|
|
25'6'' x 13'6'' |
|
Main Level |
Living Room |
|
|
16'7'' x 18' |
|
Main Level |
Kitchen |
|
|
15'9'' x 17' |
https://www.realtor.ca/real-estate/27992274/210-yorkton-avenue-penticton-main-south


