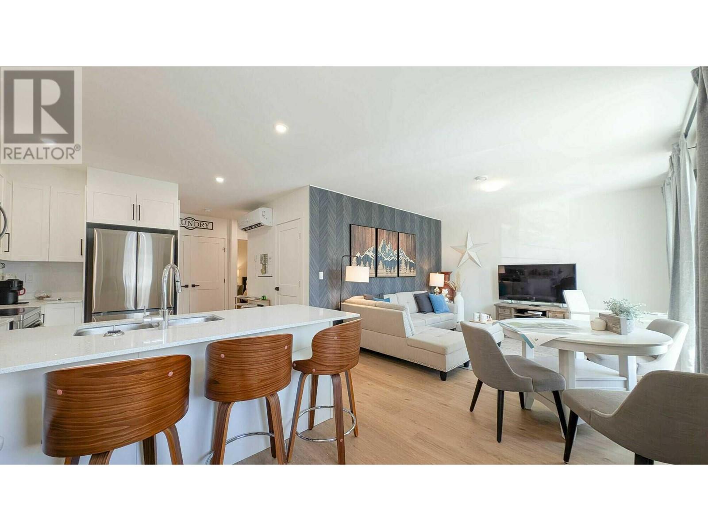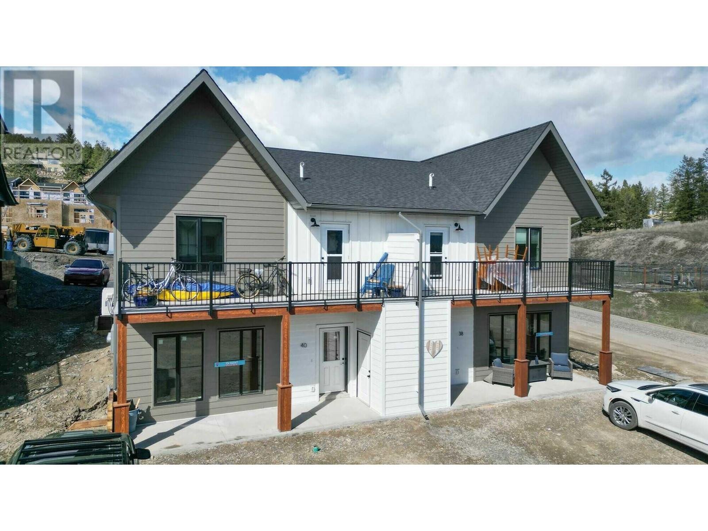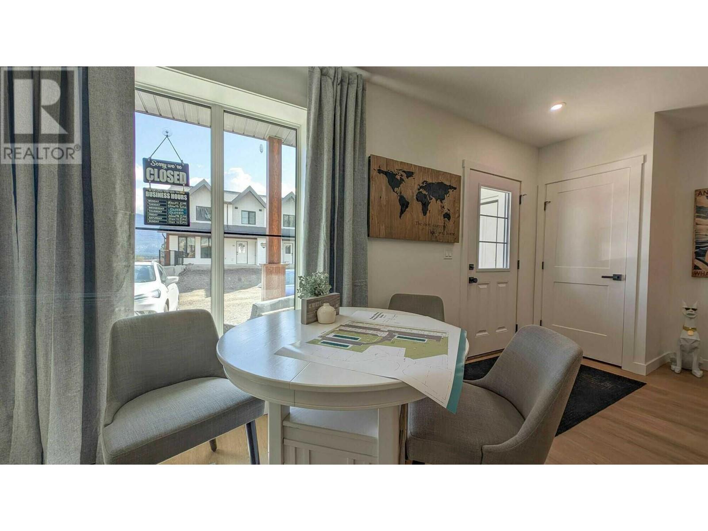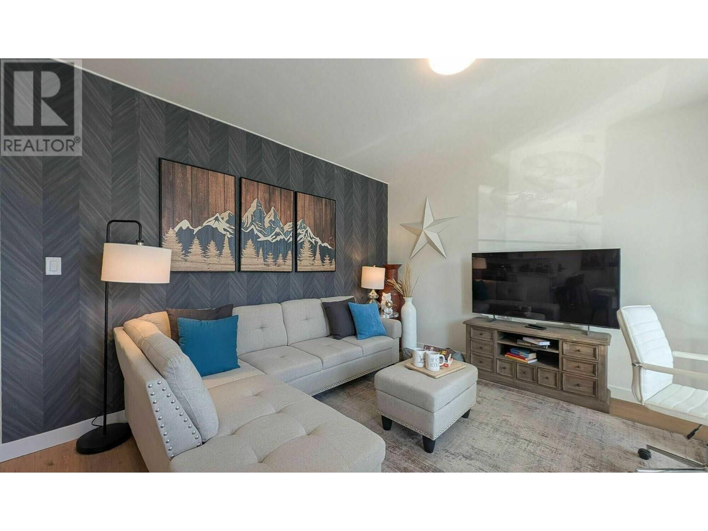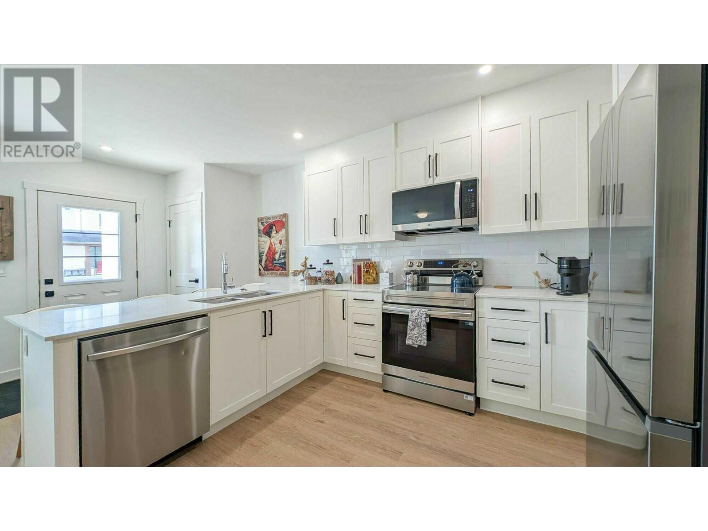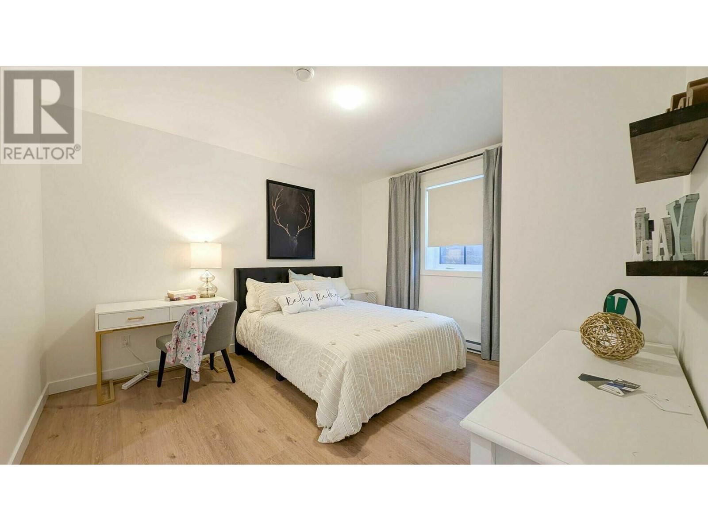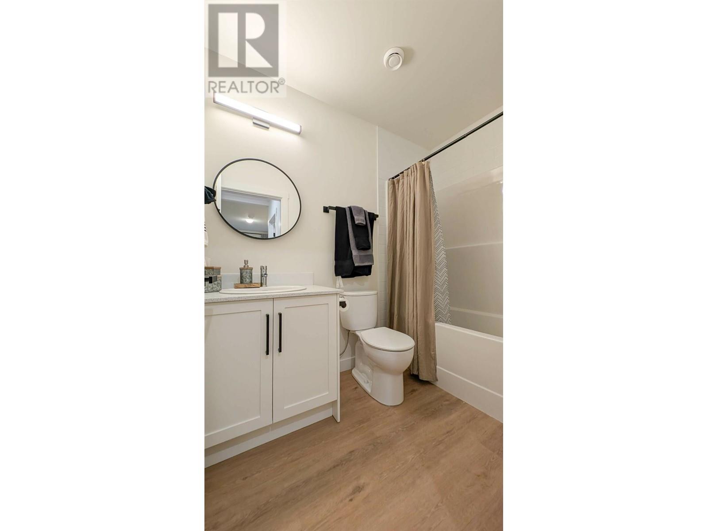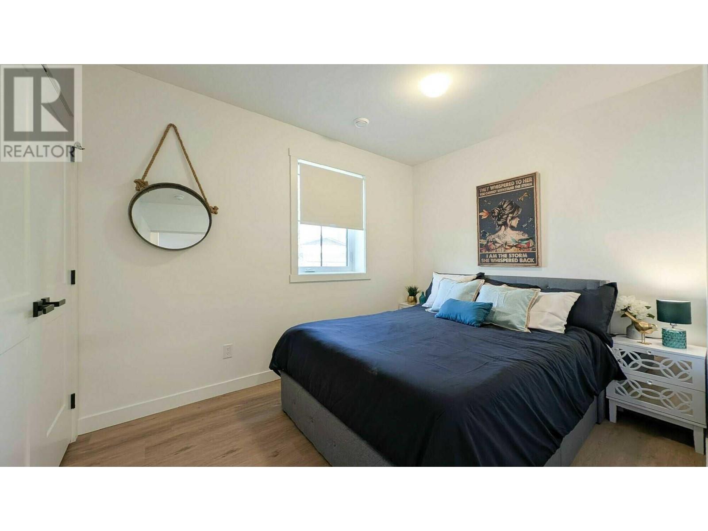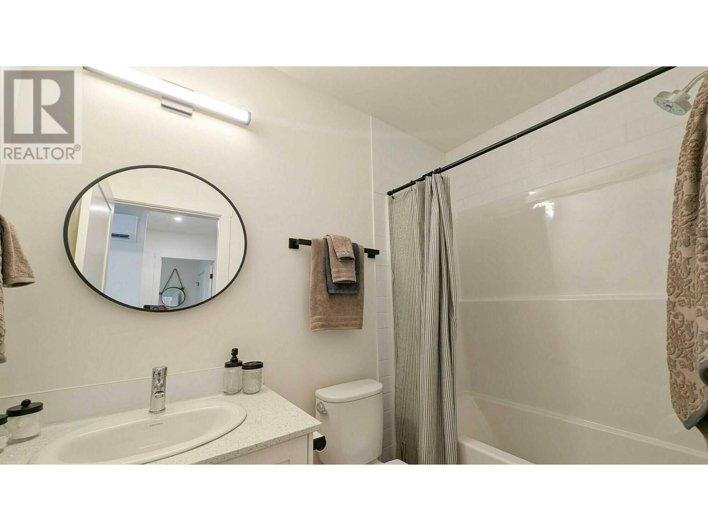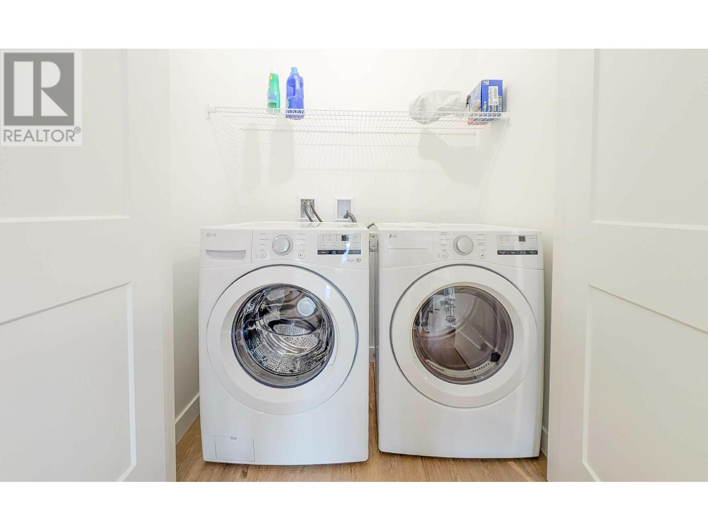2102 Pine Tree Road Unit# 52 Invermere, British Columbia V0A 1K4
$399,900Maintenance,
$130 Monthly
Maintenance,
$130 MonthlyVisit REALTOR website for additional information. Own a brand-new home in Invermere's sought-after Pine Tree Valley. This stylish 2-bed, 2-bath home offers modern open-concept living with quartz counters, smart appliances, energy-efficient features, and ductless A/C. Enjoy a private patio, exterior storage, and secure bike storage. Ready by early September, this home is ideally located near the new daycare, preschool, and Legacy Trail-perfect for families, first-time buyers, or downsizers. Backed by a full new home warranty. Near Windermere Lake and a short drive to Panorama Mountain Village, enjoy year-round outdoor activities boating, skiing, biking, hiking, golf, and more. Invermere offers essential services, shopping, beaches, parks, and schools. (id:46156)
Property Details
| MLS® Number | 10348443 |
| Property Type | Single Family |
| Neigbourhood | Invermere |
| Community Name | N/A |
| Amenities Near By | Golf Nearby, Recreation, Schools, Shopping, Ski Area |
| Community Features | Rentals Allowed With Restrictions |
| Parking Space Total | 1 |
| View Type | Mountain View |
Building
| Bathroom Total | 2 |
| Bedrooms Total | 2 |
| Appliances | Range, Refrigerator, Dishwasher, Dryer, Microwave, Washer |
| Architectural Style | Other |
| Constructed Date | 2025 |
| Cooling Type | Heat Pump |
| Exterior Finish | Other |
| Flooring Type | Vinyl |
| Foundation Type | Insulated Concrete Forms |
| Heating Fuel | Electric |
| Heating Type | Baseboard Heaters, Heat Pump |
| Roof Material | Asphalt Shingle |
| Roof Style | Unknown |
| Stories Total | 1 |
| Size Interior | 854 Ft2 |
| Type | Fourplex |
| Utility Water | Municipal Water |
Land
| Acreage | No |
| Fence Type | Not Fenced |
| Land Amenities | Golf Nearby, Recreation, Schools, Shopping, Ski Area |
| Landscape Features | Landscaped |
| Sewer | Municipal Sewage System |
| Size Total Text | Under 1 Acre |
| Zoning Type | Residential |
Rooms
| Level | Type | Length | Width | Dimensions |
|---|---|---|---|---|
| Main Level | Utility Room | 6'2'' x 3'6'' | ||
| Main Level | 4pc Bathroom | 8'3'' x 4'11'' | ||
| Main Level | Bedroom | 11'2'' x 8'11'' | ||
| Main Level | 4pc Ensuite Bath | 8'3'' x 4'11'' | ||
| Main Level | Primary Bedroom | 11'9'' x 18'3'' | ||
| Main Level | Dining Room | 12'3'' x 5'3'' | ||
| Main Level | Kitchen | 15'3'' x 10'11'' | ||
| Main Level | Living Room | 12'3'' x 10'2'' |
https://www.realtor.ca/real-estate/28333801/2102-pine-tree-road-unit-52-invermere-invermere


