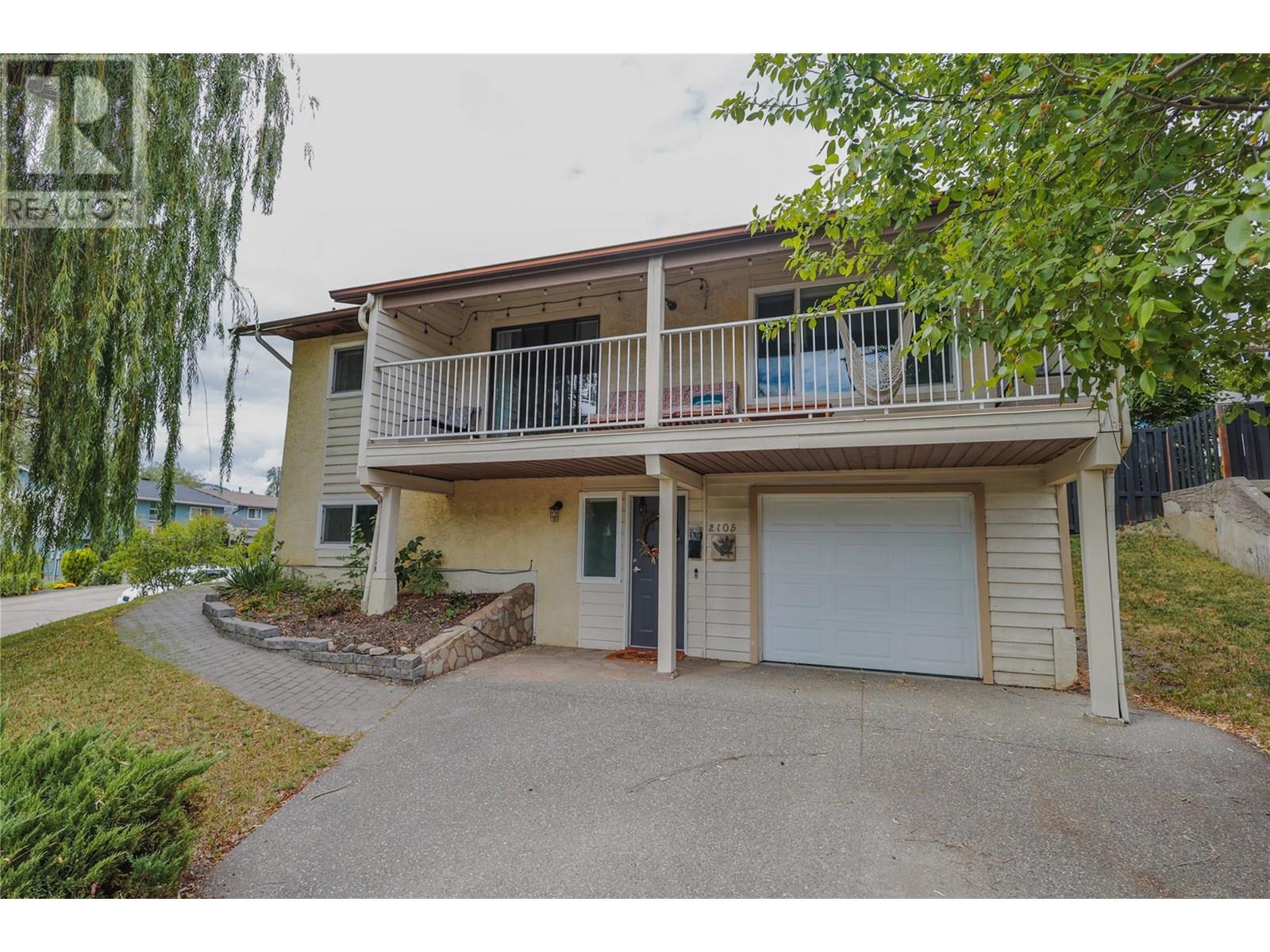4 Bedroom
2 Bathroom
1,850 ft2
Other
Fireplace
Central Air Conditioning
Forced Air, See Remarks
Landscaped
$694,000
*OPEN HOUSE - Sunday July 20th 1:00-3:00pm* Fantastic starter 4 bedroom 2 bathroom home in the heart of East Hill with detached double garage (separator driveway) + attached single garage. Property is situated on a corner lot for a nice sense of space and room for gardens. Home has had some solid upgrades over the years. Main upper floor has 2 bedrooms and full bathroom with a semi open living space. Features a covered deck off the kitchen area to enjoy the Okanagan weather. Downstairs has 2 more bedrooms (one extra large bedroom can be an alternative master bedroom or second family room) and another full bathroom. Conveniently located near all amenities it's just a short distance to downtown Vernon, schools, parks, Kalamalka Lake and so much more. (id:46156)
Property Details
|
MLS® Number
|
10355989 |
|
Property Type
|
Single Family |
|
Neigbourhood
|
East Hill |
|
Amenities Near By
|
Golf Nearby, Airport, Park, Recreation, Schools, Shopping, Ski Area |
|
Community Features
|
Family Oriented |
|
Features
|
Private Setting, Corner Site, One Balcony |
|
Parking Space Total
|
3 |
|
View Type
|
Mountain View |
Building
|
Bathroom Total
|
2 |
|
Bedrooms Total
|
4 |
|
Architectural Style
|
Other |
|
Basement Type
|
Full |
|
Constructed Date
|
1981 |
|
Construction Style Attachment
|
Detached |
|
Cooling Type
|
Central Air Conditioning |
|
Exterior Finish
|
Stucco, Wood Siding |
|
Fire Protection
|
Smoke Detector Only |
|
Fireplace Present
|
Yes |
|
Fireplace Type
|
Insert |
|
Flooring Type
|
Carpeted, Laminate, Linoleum |
|
Heating Type
|
Forced Air, See Remarks |
|
Roof Material
|
Asphalt Shingle |
|
Roof Style
|
Unknown |
|
Stories Total
|
2 |
|
Size Interior
|
1,850 Ft2 |
|
Type
|
House |
|
Utility Water
|
Municipal Water |
Parking
|
Attached Garage
|
3 |
|
Detached Garage
|
3 |
Land
|
Access Type
|
Easy Access |
|
Acreage
|
No |
|
Fence Type
|
Fence |
|
Land Amenities
|
Golf Nearby, Airport, Park, Recreation, Schools, Shopping, Ski Area |
|
Landscape Features
|
Landscaped |
|
Sewer
|
Municipal Sewage System |
|
Size Frontage
|
80 Ft |
|
Size Irregular
|
0.2 |
|
Size Total
|
0.2 Ac|under 1 Acre |
|
Size Total Text
|
0.2 Ac|under 1 Acre |
|
Zoning Type
|
Unknown |
Rooms
| Level |
Type |
Length |
Width |
Dimensions |
|
Basement |
Other |
|
|
12'4'' x 28'7'' |
|
Basement |
Bedroom |
|
|
12'8'' x 9'5'' |
|
Basement |
Bedroom |
|
|
16' x 13' |
|
Basement |
Full Bathroom |
|
|
Measurements not available |
|
Basement |
Full Bathroom |
|
|
Measurements not available |
|
Main Level |
Bedroom |
|
|
9'3'' x 12' |
|
Main Level |
Primary Bedroom |
|
|
11'6'' x 9'8'' |
|
Main Level |
Kitchen |
|
|
15'3'' x 10'9'' |
|
Main Level |
Dining Room |
|
|
10' x 13' |
|
Main Level |
Living Room |
|
|
12'9'' x 17' |
https://www.realtor.ca/real-estate/28604334/2105-19-avenue-vernon-east-hill















































