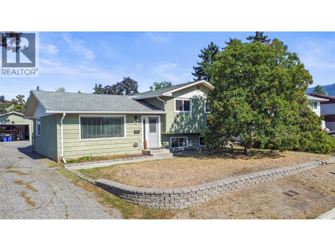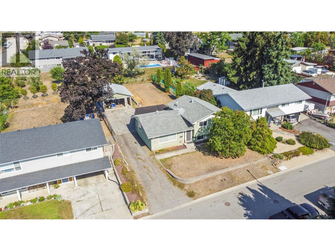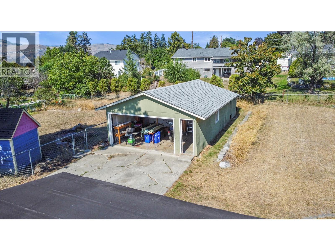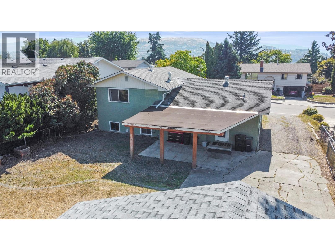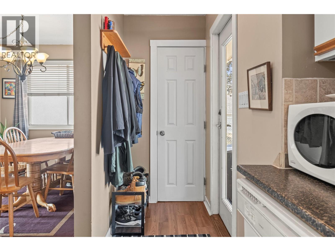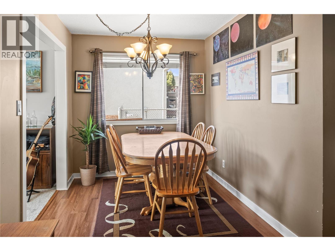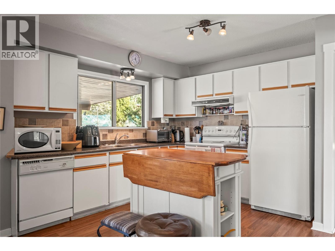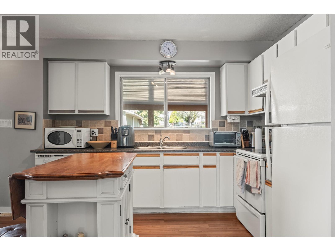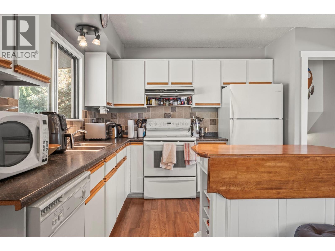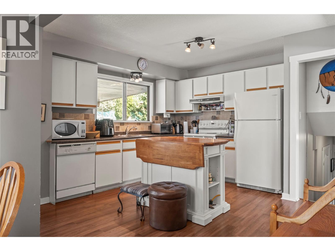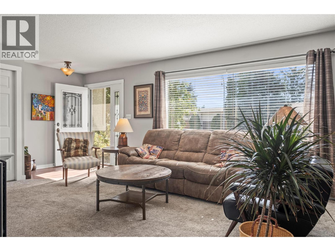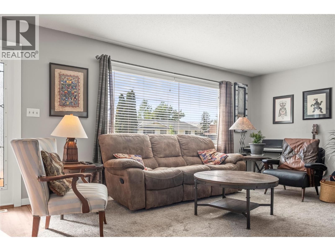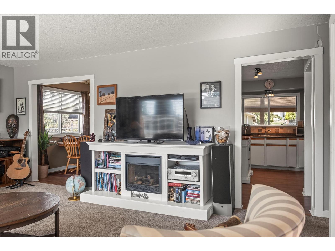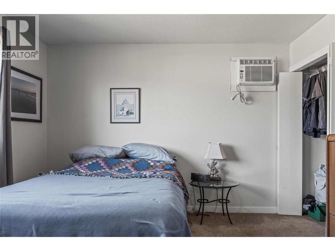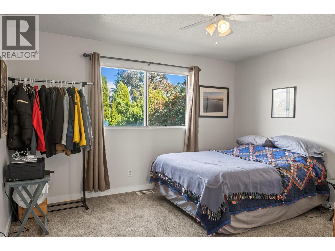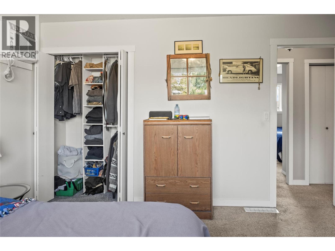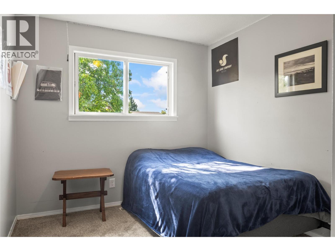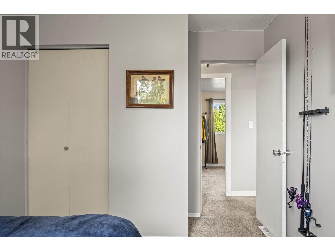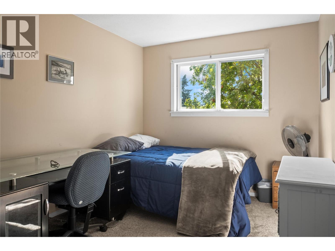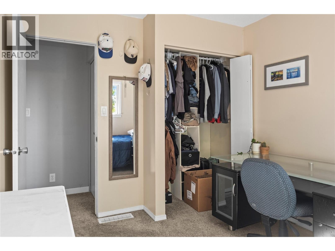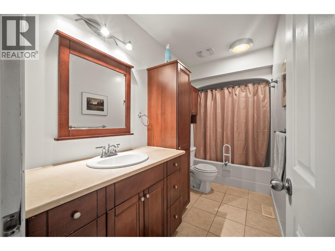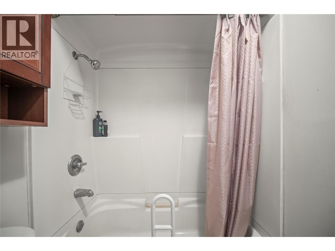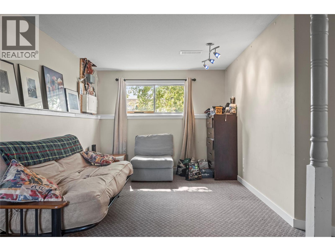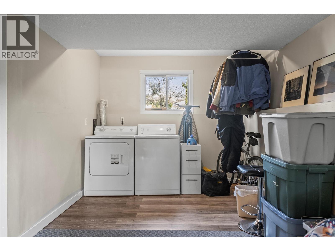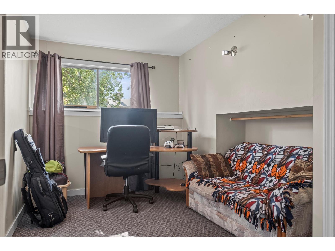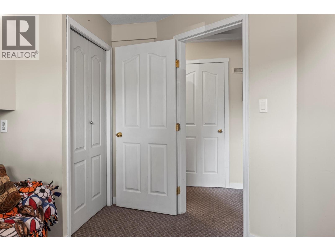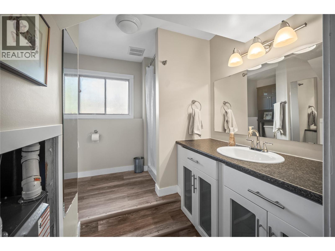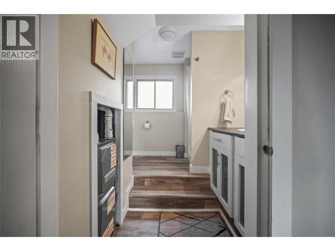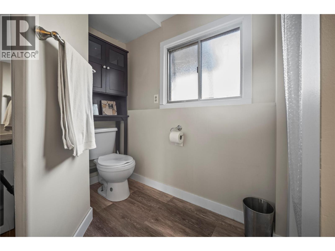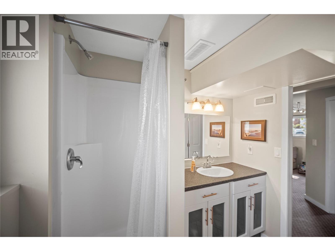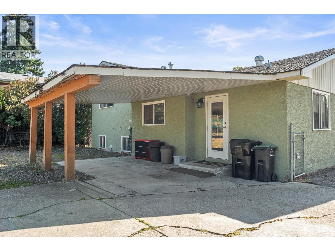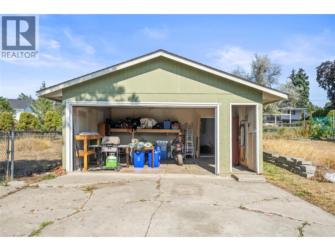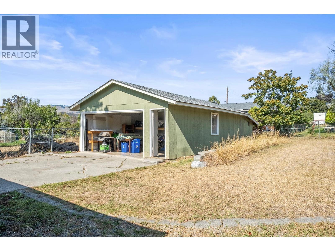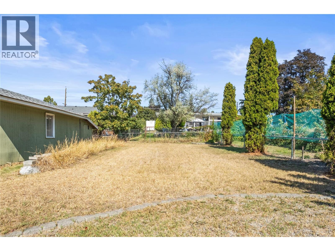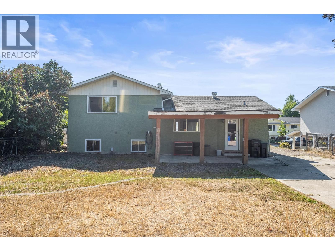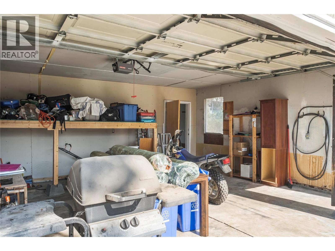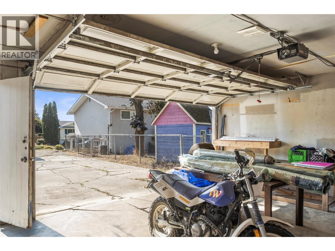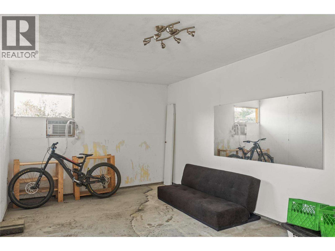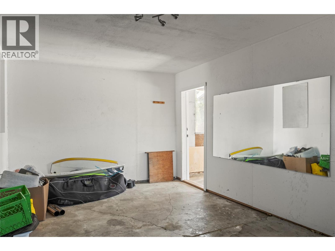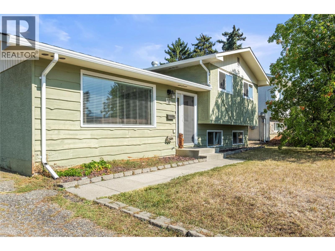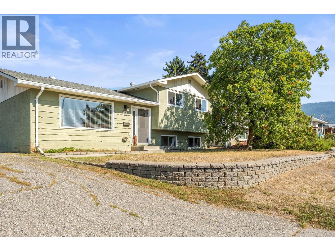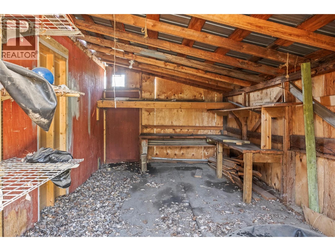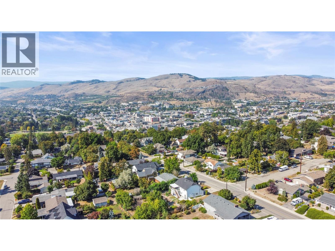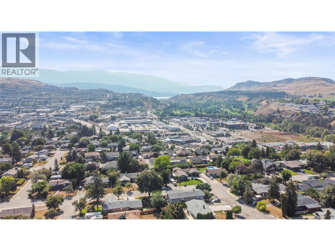3 Bedroom
2 Bathroom
1,712 ft2
Split Level Entry
See Remarks
Forced Air
$684,000
This 4-bedroom, 2-bathroom family home offers comfort, space, and plenty of potential. It's the perfect place to start your journey or grow with your loved ones. Located in a quiet, low-traffic neighbourhood, it’s just a short walk to VSS High School and only minutes from downtown, Hillview Elementary, and everyday amenities like groceries or shopping. The property features a fully fenced yard, ideal for kids, pets, and play. A detached double garage comes complete with an insulated workshop that was formerly a gym. This is perfect for , a man-cave / she-shed or hobby area—plus an enclosed storage area behind said workshop with endless possibilities! It could be reimagined into a fun project space or, if you’re feeling adventurous, maybe even a backyard chicken coop, at $8 per dozen eggs it could be worth it, (please double check the city rules for chickens!). With plenty of potential and space to make it your own and create lasting memories, this home is ready to bring your family’s dreams to life. Call your favorite #REALTOR® to book a showing today! (id:46156)
Property Details
|
MLS® Number
|
10363230 |
|
Property Type
|
Single Family |
|
Neigbourhood
|
East Hill |
|
Community Features
|
Pets Allowed |
|
Parking Space Total
|
2 |
Building
|
Bathroom Total
|
2 |
|
Bedrooms Total
|
3 |
|
Appliances
|
Dishwasher, Dryer, Cooktop - Electric, Oven - Electric, Range - Electric |
|
Architectural Style
|
Split Level Entry |
|
Basement Type
|
Crawl Space |
|
Constructed Date
|
1971 |
|
Construction Style Attachment
|
Detached |
|
Construction Style Split Level
|
Other |
|
Cooling Type
|
See Remarks |
|
Heating Type
|
Forced Air |
|
Roof Material
|
Asphalt Shingle |
|
Roof Style
|
Unknown |
|
Stories Total
|
3 |
|
Size Interior
|
1,712 Ft2 |
|
Type
|
House |
|
Utility Water
|
Municipal Water |
Parking
|
See Remarks
|
|
|
Detached Garage
|
2 |
|
Street
|
|
|
Other
|
|
|
R V
|
|
Land
|
Acreage
|
No |
|
Sewer
|
Municipal Sewage System |
|
Size Irregular
|
0.21 |
|
Size Total
|
0.21 Ac|under 1 Acre |
|
Size Total Text
|
0.21 Ac|under 1 Acre |
|
Zoning Type
|
Residential |
Rooms
| Level |
Type |
Length |
Width |
Dimensions |
|
Second Level |
Bedroom |
|
|
8'10'' x 12'0'' |
|
Second Level |
Bedroom |
|
|
9'3'' x 12' |
|
Second Level |
Full Bathroom |
|
|
4'11'' x 11'6'' |
|
Second Level |
Primary Bedroom |
|
|
13'2'' x 11'6'' |
|
Main Level |
Office |
|
|
8'1'' x 13'7'' |
|
Main Level |
Laundry Room |
|
|
14'7'' x 25'5'' |
|
Main Level |
Full Bathroom |
|
|
5'6'' x 8'6'' |
|
Main Level |
Living Room |
|
|
21'8'' x 13'6'' |
|
Main Level |
Kitchen |
|
|
11' x 13' |
|
Main Level |
Dining Room |
|
|
11' x 10'3'' |
https://www.realtor.ca/real-estate/28890984/2107-24-avenue-vernon-east-hill


