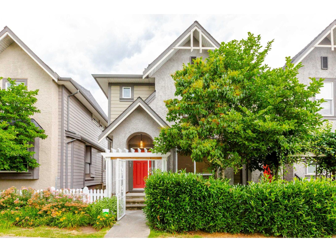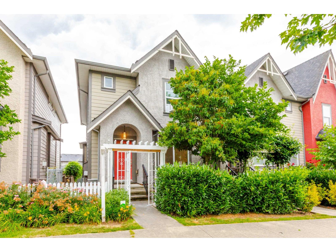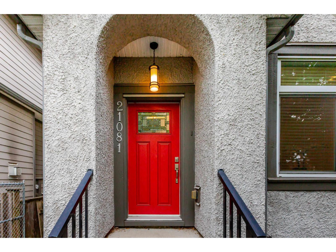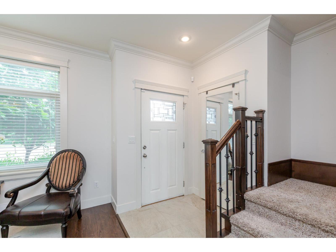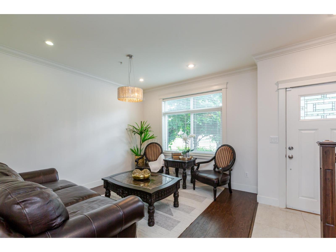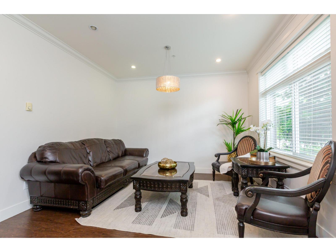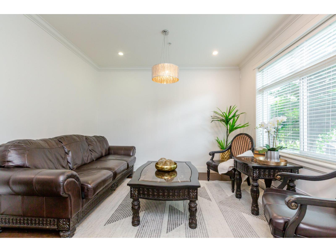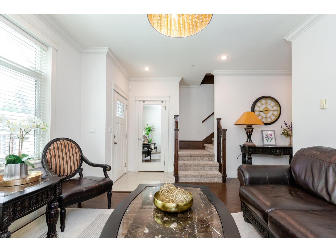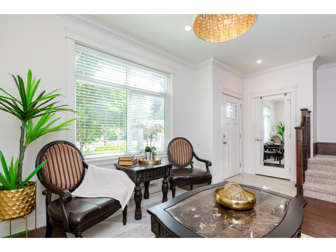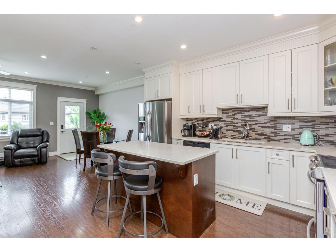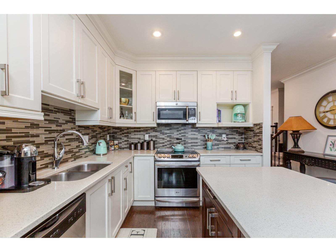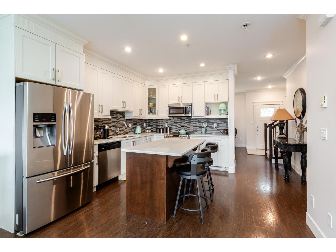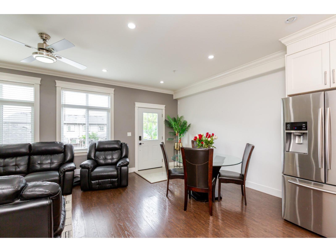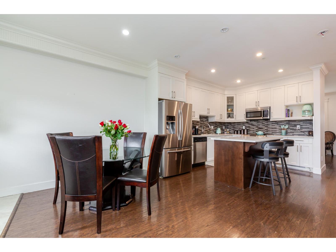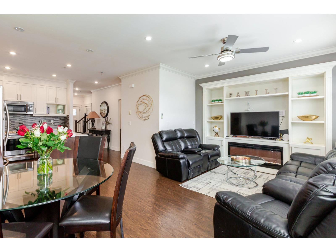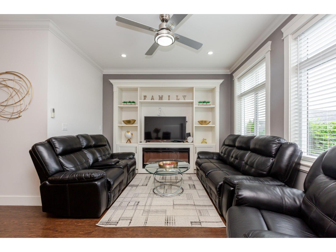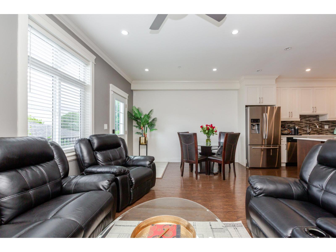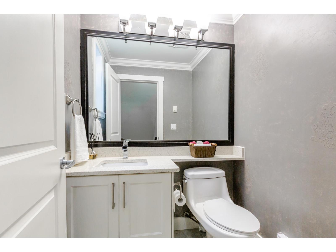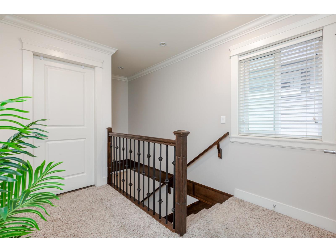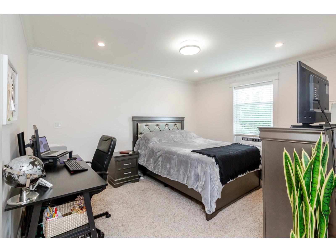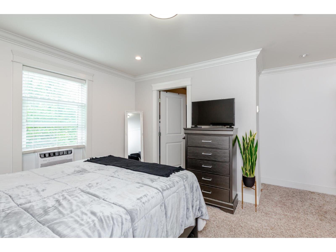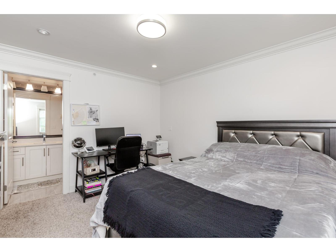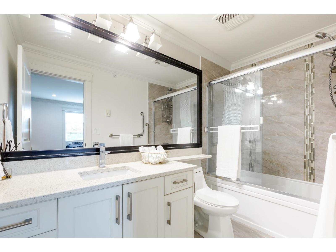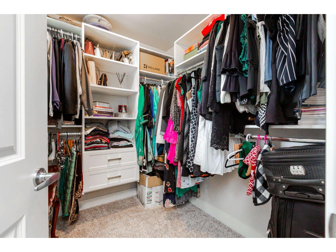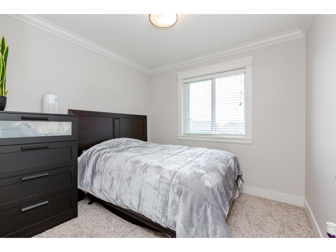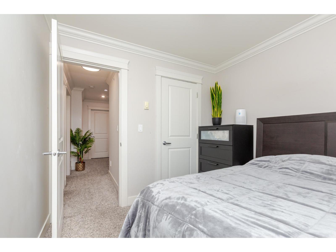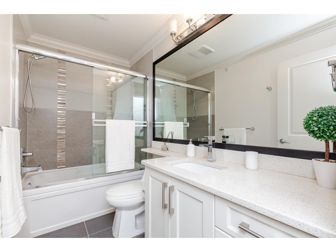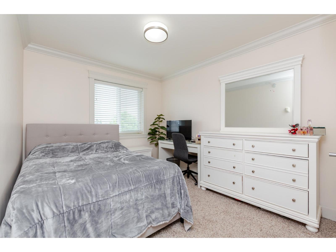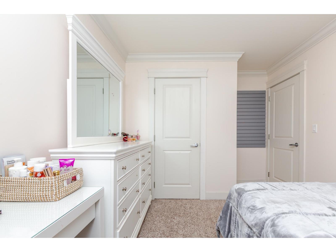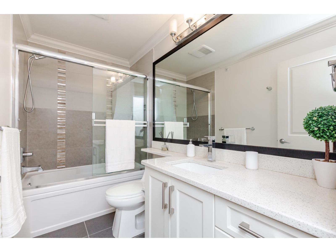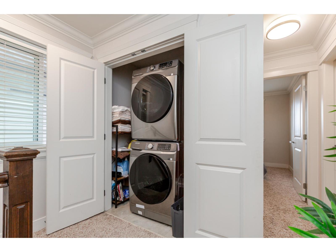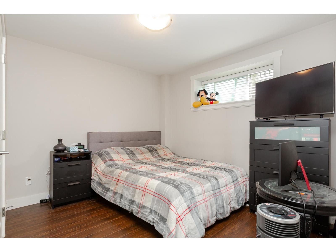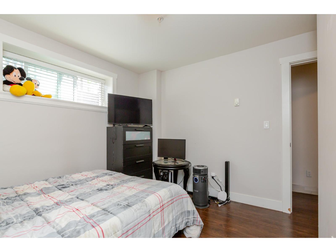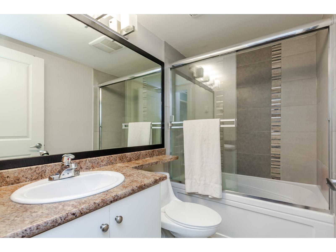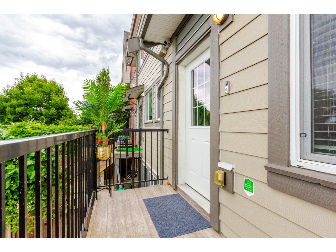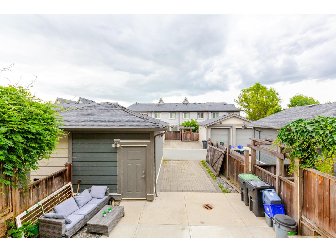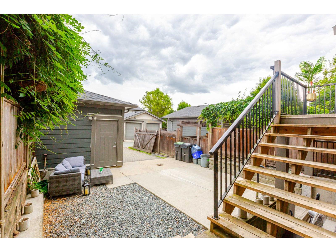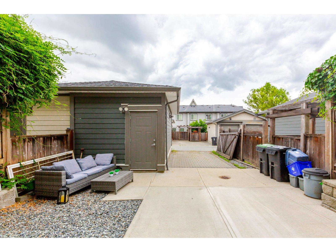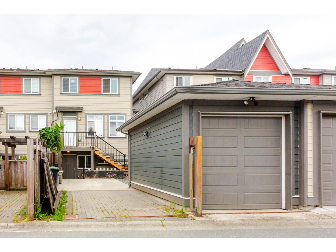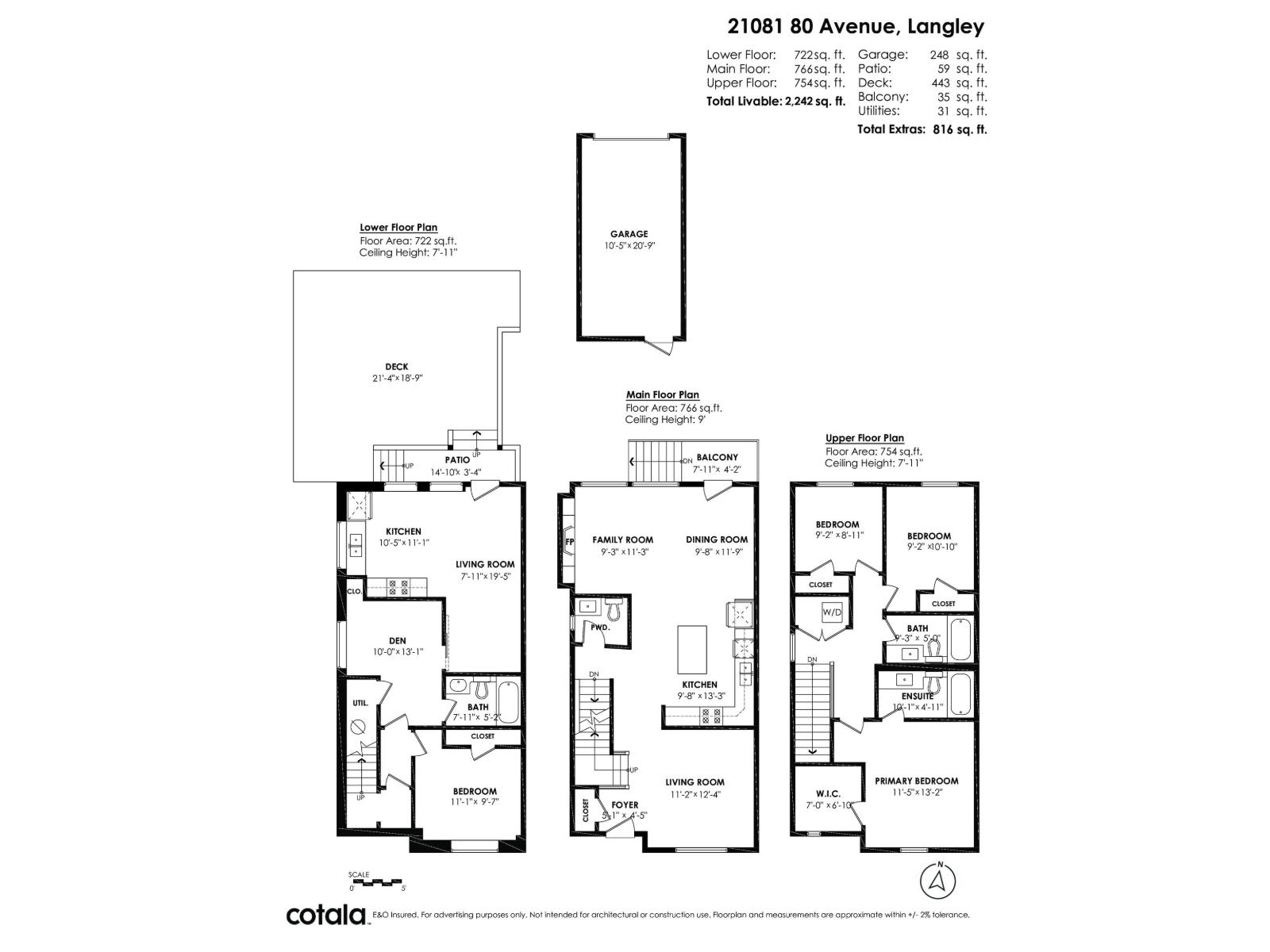5 Bedroom
4 Bathroom
2,225 ft2
2 Level, Other
Fireplace
Baseboard Heaters
$1,149,880
NON STRATA END UNIT ROWHOME with basement, LIVE STRATA FREE in this stunning 5 bdrm, 4 bath home w/ separate entrance suite for guests or extended family in sought-after Willoughby. Chef's kitchen w/ quartz, S/S appliances, open-concept living, sunlit windows, & private yard-perfect for entertaining. Retreat to a luxe primary w/ WIC & spa ensuite. Finished bsmt offers 2 bdrm, rec/media space or private living area. Detached garage + 2 extra parking. Central Location Walk to schools, shops, parks, transit, Quick on/off access to HWY 1 for seamless travel to Vancouver, Surrey, and the Valley, An Immaculate, move-in ready-just unpack & enjoy! Quick Possession available. Don't miss out-book your private tour & embrace the Willoughby lifestyle! (id:46156)
Property Details
|
MLS® Number
|
R3063228 |
|
Property Type
|
Single Family |
|
Parking Space Total
|
3 |
|
View Type
|
Mountain View |
Building
|
Bathroom Total
|
4 |
|
Bedrooms Total
|
5 |
|
Age
|
11 Years |
|
Appliances
|
Washer, Dryer, Refrigerator, Stove, Dishwasher, Garage Door Opener, Central Vacuum - Roughed In |
|
Architectural Style
|
2 Level, Other |
|
Basement Development
|
Finished |
|
Basement Features
|
Separate Entrance |
|
Basement Type
|
Full (finished) |
|
Construction Style Attachment
|
Attached |
|
Fire Protection
|
Smoke Detectors, Sprinkler System-fire |
|
Fireplace Present
|
Yes |
|
Fireplace Total
|
1 |
|
Fixture
|
Drapes/window Coverings |
|
Heating Fuel
|
Electric |
|
Heating Type
|
Baseboard Heaters |
|
Size Interior
|
2,225 Ft2 |
|
Type
|
Row / Townhouse |
|
Utility Water
|
Municipal Water |
Parking
|
Other
|
|
|
Detached Garage
|
|
|
Garage
|
|
Land
|
Acreage
|
No |
|
Sewer
|
Sanitary Sewer, Storm Sewer |
|
Size Irregular
|
2194 |
|
Size Total
|
2194 Sqft |
|
Size Total Text
|
2194 Sqft |
Utilities
|
Electricity
|
Available |
|
Water
|
Available |
https://www.realtor.ca/real-estate/29048391/21081-80-avenue-langley


