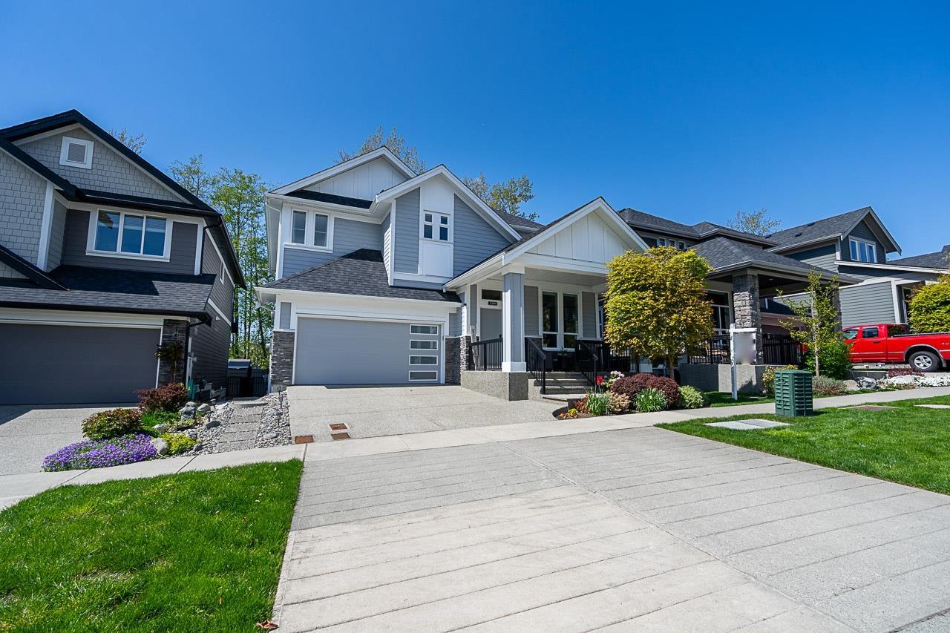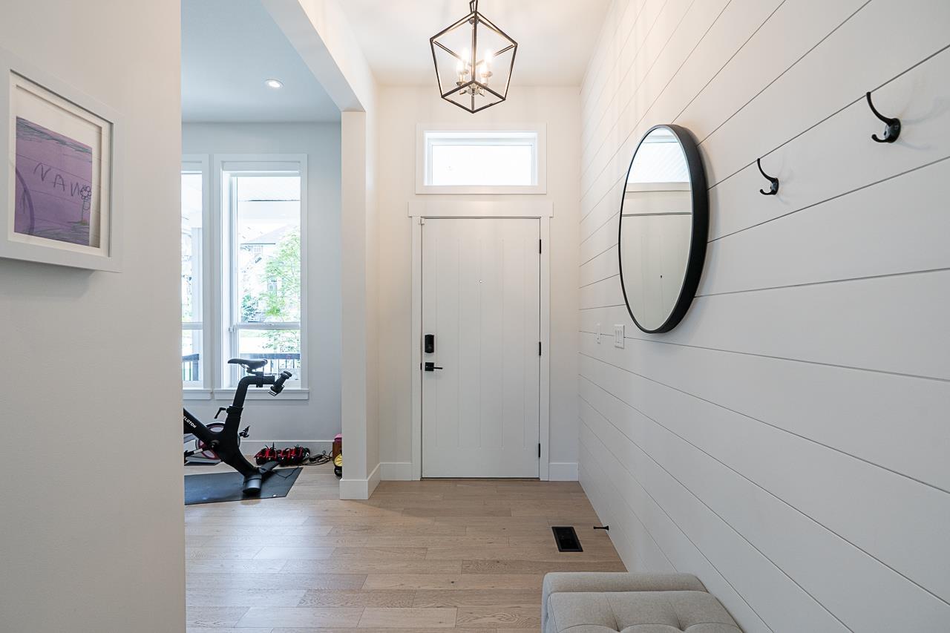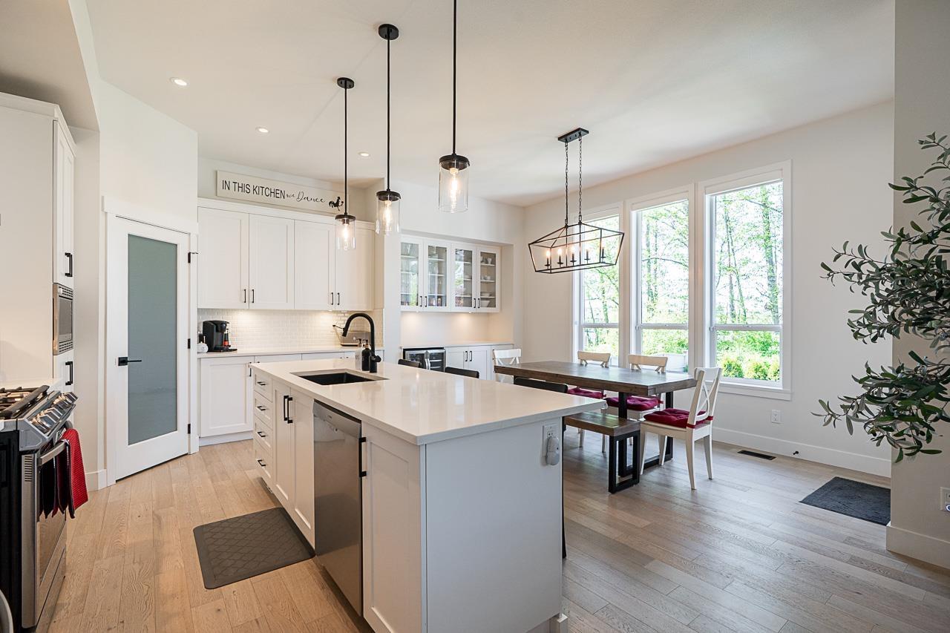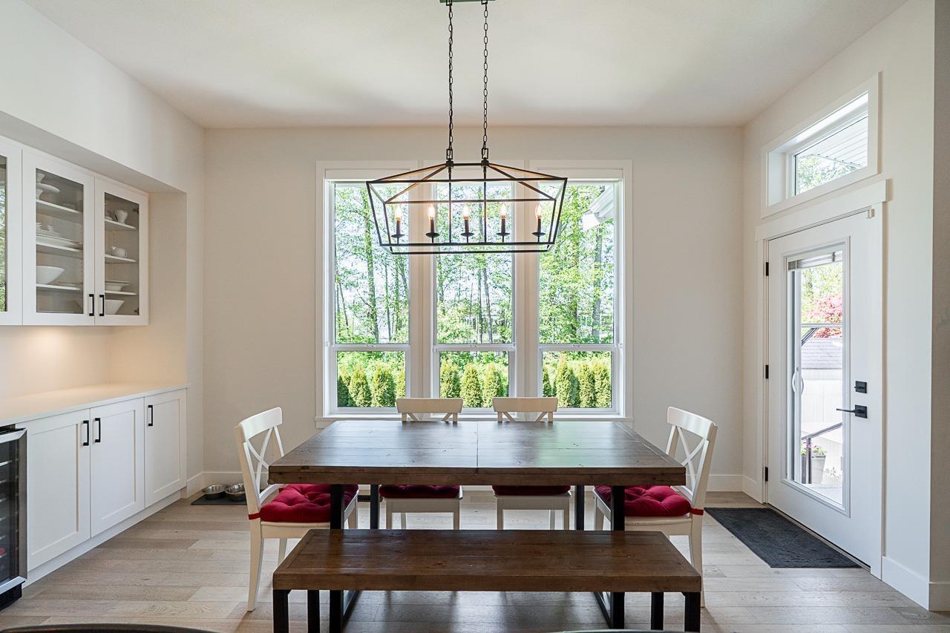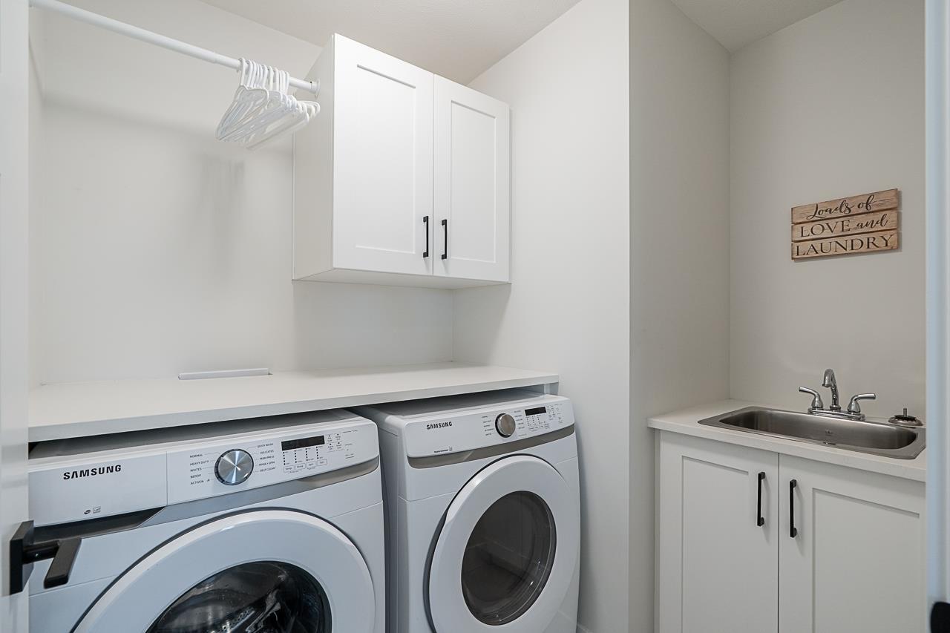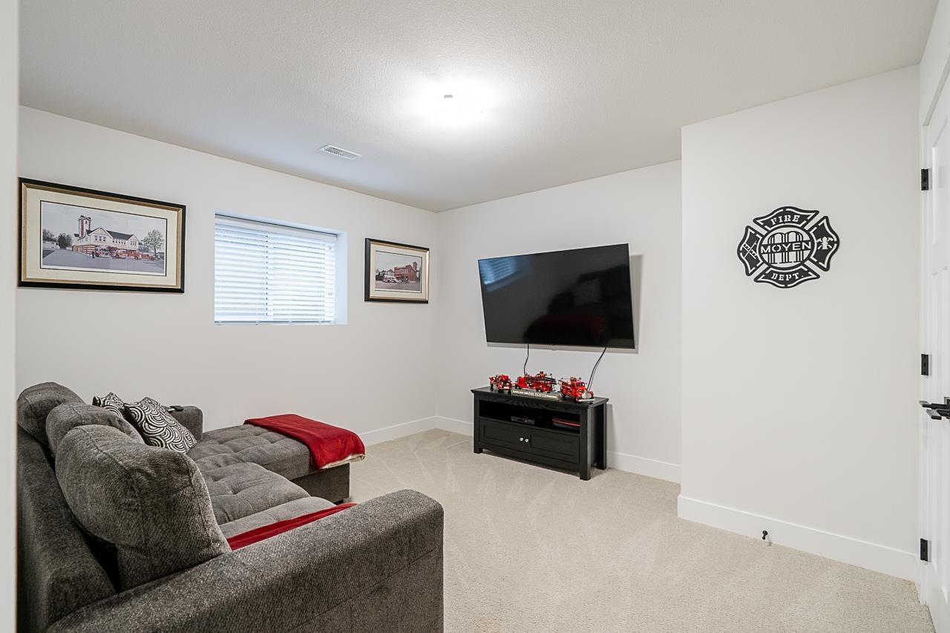5 Bedroom
4 Bathroom
3,239 ft2
2 Level
Fireplace
Forced Air
$2,080,000
Rare Find! Stunning 3239 sqft, 4-year-old home by Foxridge Homes like-new condition, featuring over $100K in upgrades. The 'Hawthorne' plan backs onto serene greenspace & sits on a level, west-facing lot w/ walk-out backyard, extended concrete patio, artificial turf putting green, NG fireplace, seating area, retaining wall, irrigation, & hot tub. Glass patio cover for year-round enjoyment. Chef's kitchen w/ built-in hutch, wine fridge, pull-out drawers, & modern finishes. Luxurious primary suite w/ walk-in closet, custom built-ins, & heated ensuite floors. Legal 1 bdrm suite w/ upgraded backsplash & separate washer & dryer. Custom garage storage, EV charger,room for 4 cars in driveway. Central A/C. Prime location near Edgewood Park, schools, & walkable amenities (id:46156)
Property Details
|
MLS® Number
|
R2993800 |
|
Property Type
|
Single Family |
|
Parking Space Total
|
6 |
|
View Type
|
View (panoramic) |
Building
|
Bathroom Total
|
4 |
|
Bedrooms Total
|
5 |
|
Age
|
5 Years |
|
Appliances
|
Washer, Dryer, Refrigerator, Stove, Dishwasher, Garage Door Opener, Hot Tub, Microwave, Storage Shed, Central Vacuum, Wine Fridge |
|
Architectural Style
|
2 Level |
|
Construction Style Attachment
|
Detached |
|
Fireplace Present
|
Yes |
|
Fireplace Total
|
1 |
|
Fixture
|
Drapes/window Coverings |
|
Heating Fuel
|
Natural Gas |
|
Heating Type
|
Forced Air |
|
Size Interior
|
3,239 Ft2 |
|
Type
|
House |
|
Utility Water
|
Municipal Water |
Parking
Land
|
Acreage
|
No |
|
Sewer
|
Sanitary Sewer, Storm Sewer |
|
Size Irregular
|
4027 |
|
Size Total
|
4027 Sqft |
|
Size Total Text
|
4027 Sqft |
Utilities
|
Electricity
|
Available |
|
Natural Gas
|
Available |
|
Water
|
Available |
https://www.realtor.ca/real-estate/28214736/2109-164a-street-surrey


