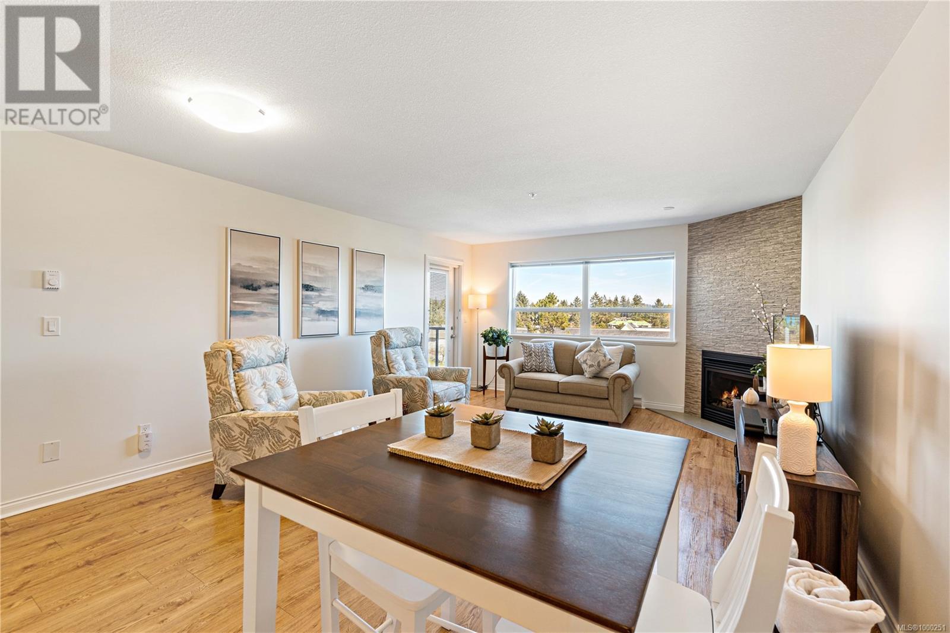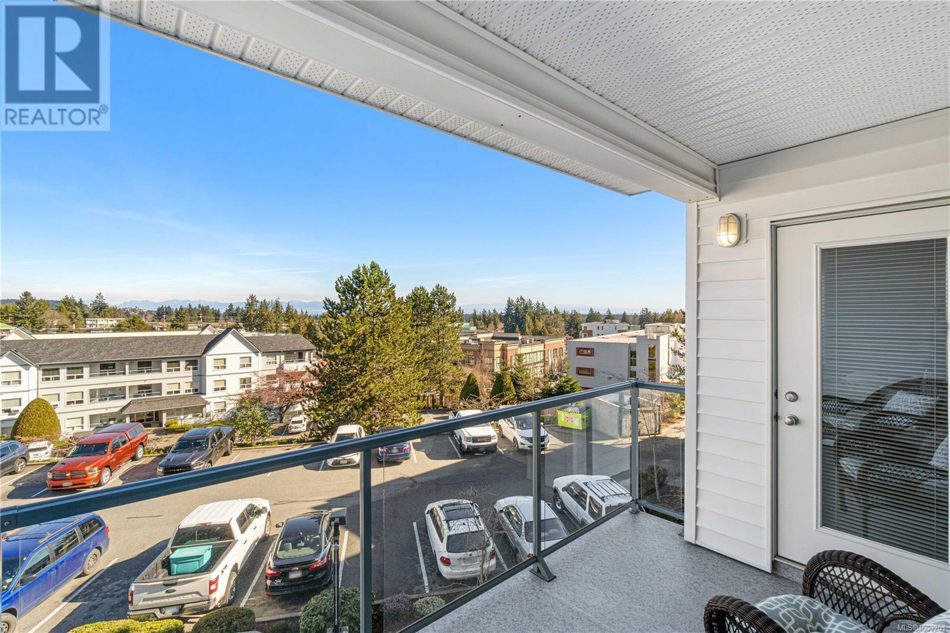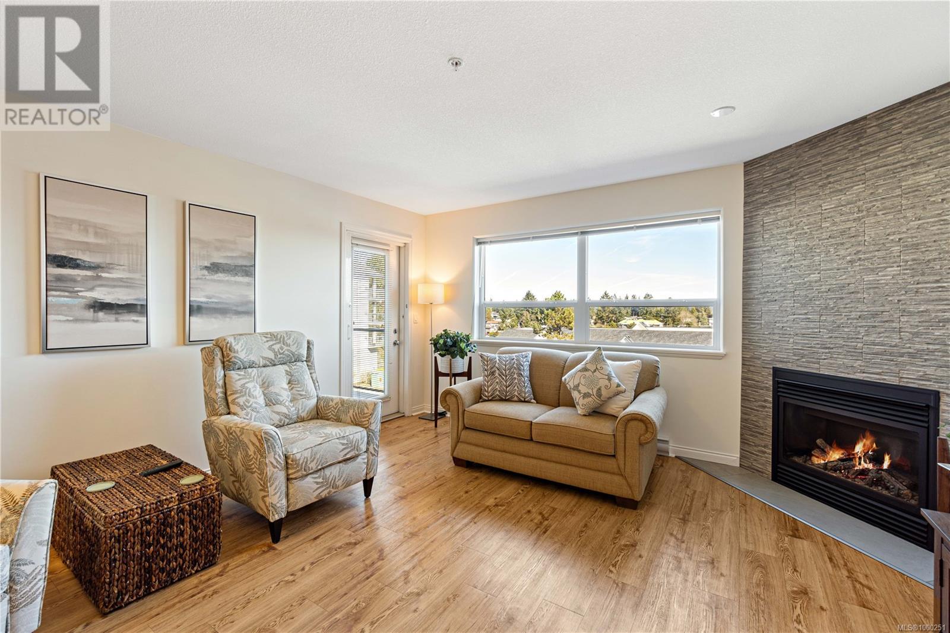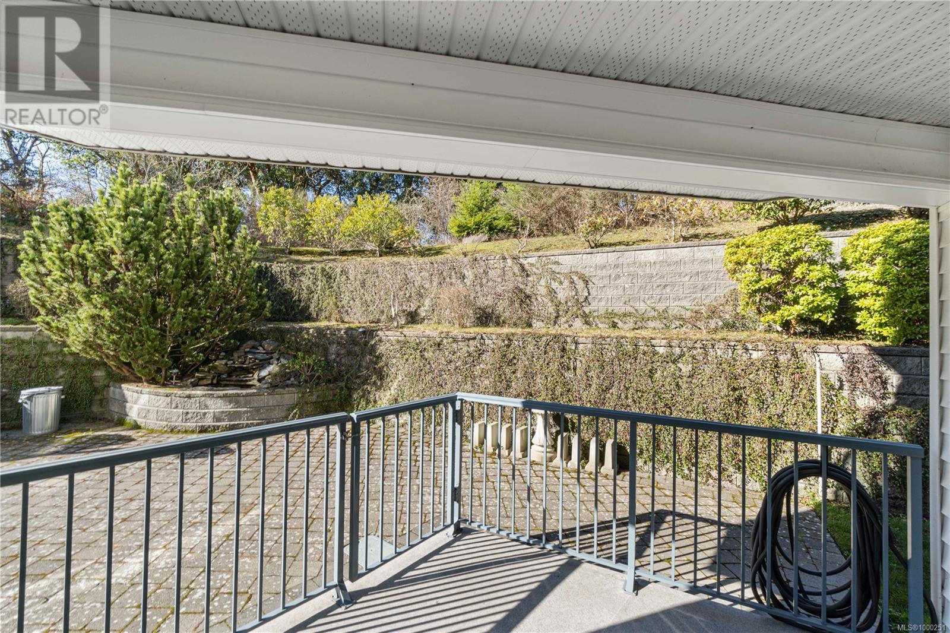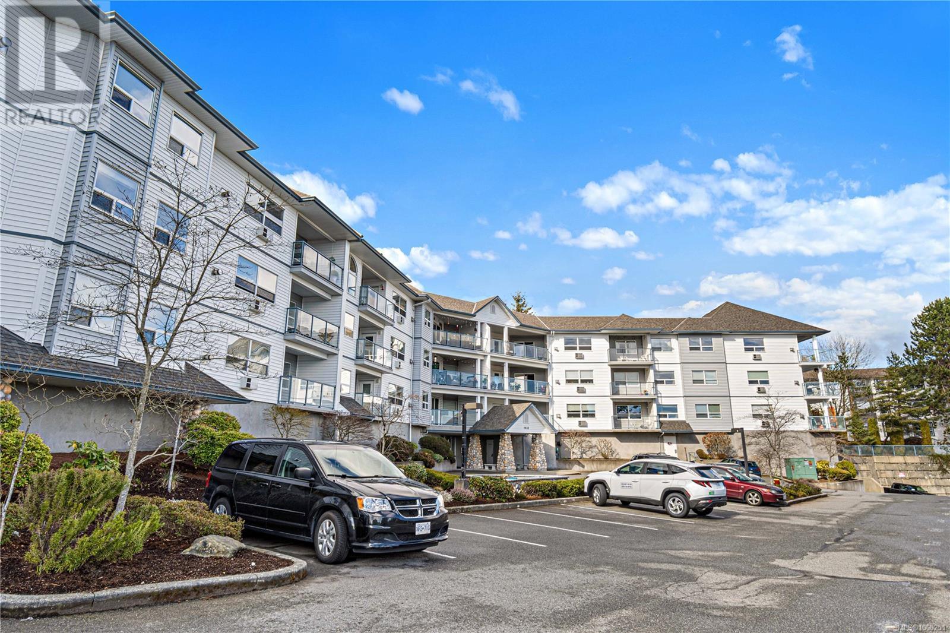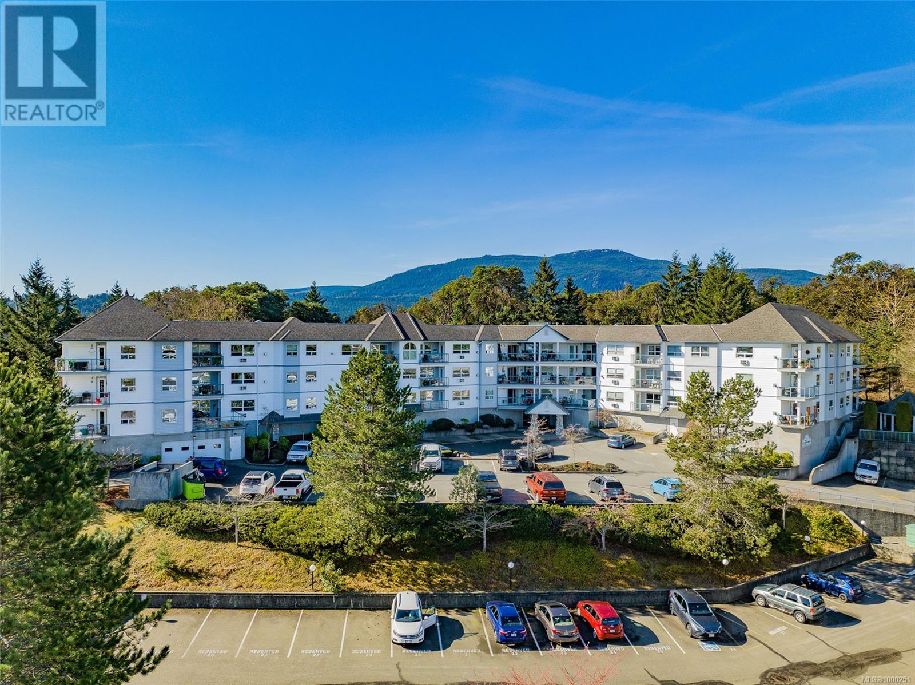211 1633 Dufferin Cres Nanaimo, British Columbia V9S 5T4
$454,900Maintenance,
$490.42 Monthly
Maintenance,
$490.42 MonthlyBright & Breezy Living in Central Nanaimo! Welcome to Unit 211 at 1633 Dufferin Crescent — a beautifully maintained 2-bedroom, 2-bathroom condo perfectly positioned in the heart of Nanaimo. This spacious home offers a seamless blend of comfort, style, and everyday convenience, just moments from the hospital, shopping, and essential amenities. Enjoy an airy open-concept layout with a well-appointed kitchen featuring generous cabinet space and a large island ideal for entertaining. Natural light pours into the living and dining areas, while a cozy fireplace adds warmth and charm for those cooler evenings. Step out onto your private balcony to sip your morning coffee or unwind with mountain views and fresh air. Stay cool all summer with the included A/C unit, and take advantage of the building’s well-managed amenities — including a spacious common room and sunny outdoor BBQ patio. This unit also comes with a secured underground parking stall and a large storage locker conveniently located right in front. Strata fees include gas and hot water, and one small pet is welcome. Whether you're downsizing, investing, or entering the market, this is the one you’ve been waiting for! (id:46156)
Property Details
| MLS® Number | 1000251 |
| Property Type | Single Family |
| Neigbourhood | Central Nanaimo |
| Community Features | Pets Allowed With Restrictions, Family Oriented |
| Features | Central Location, Other, Marine Oriented |
| Parking Space Total | 1 |
| Plan | Vis3178 |
Building
| Bathroom Total | 2 |
| Bedrooms Total | 2 |
| Constructed Date | 2005 |
| Cooling Type | Air Conditioned |
| Fireplace Present | Yes |
| Fireplace Total | 1 |
| Heating Fuel | Electric, Natural Gas |
| Heating Type | Baseboard Heaters |
| Size Interior | 1,197 Ft2 |
| Total Finished Area | 1123 Sqft |
| Type | Apartment |
Land
| Acreage | No |
| Size Irregular | 1197 |
| Size Total | 1197 Sqft |
| Size Total Text | 1197 Sqft |
| Zoning Description | R8 |
| Zoning Type | Residential |
Rooms
| Level | Type | Length | Width | Dimensions |
|---|---|---|---|---|
| Main Level | Bathroom | 3-Piece | ||
| Main Level | Ensuite | 4-Piece | ||
| Main Level | Bedroom | 14'9 x 10'7 | ||
| Main Level | Primary Bedroom | 13'2 x 11'5 | ||
| Main Level | Living Room/dining Room | 14'9 x 21'9 | ||
| Main Level | Kitchen | 12'9 x 9'0 | ||
| Main Level | Laundry Room | 5'5 x 5'3 | ||
| Main Level | Entrance | 9'5 x 4'2 |
https://www.realtor.ca/real-estate/28325902/211-1633-dufferin-cres-nanaimo-central-nanaimo



