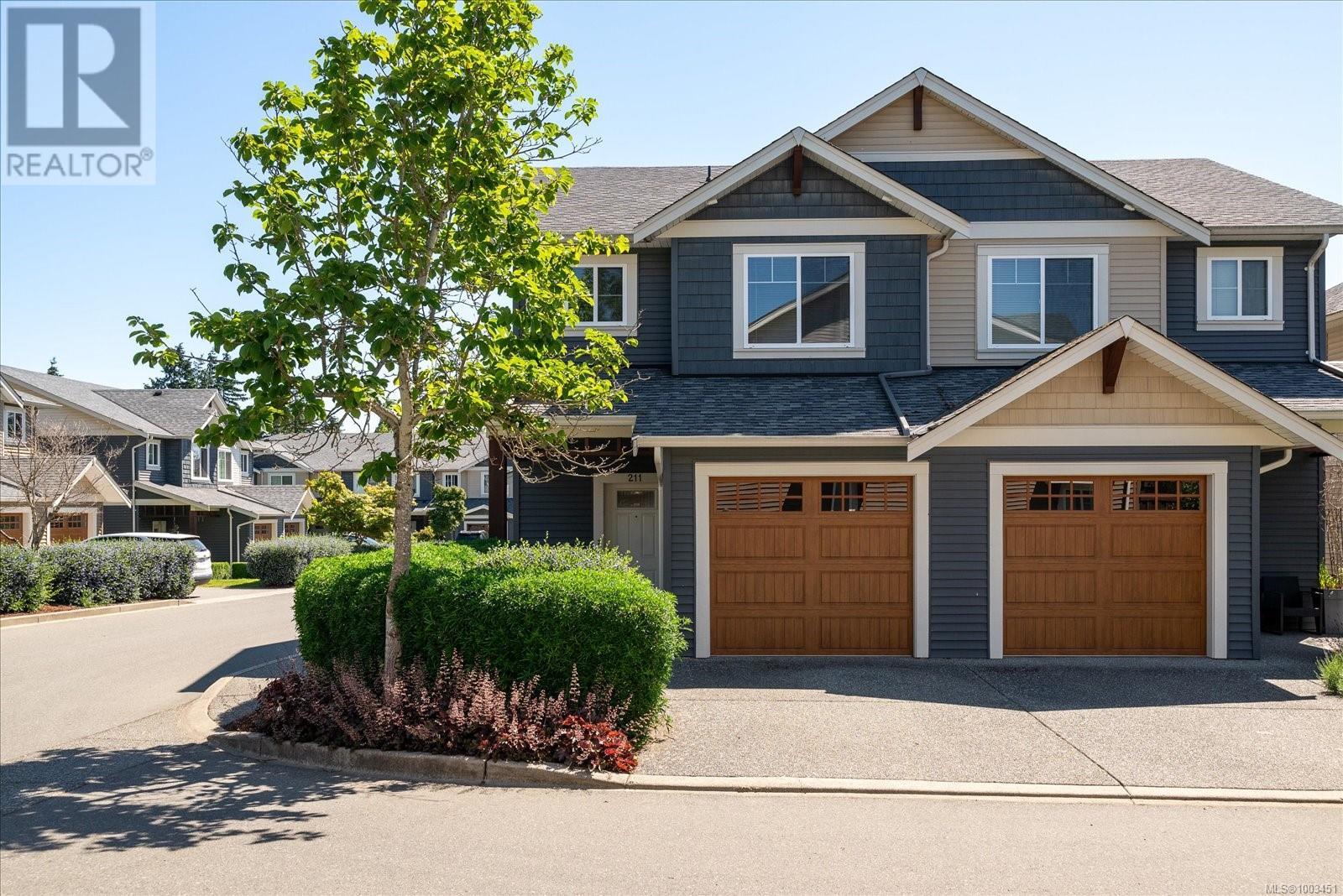4 Bedroom
3 Bathroom
1,343 ft2
None
Baseboard Heaters
$615,000Maintenance,
$409.09 Monthly
Step into modern living with this beautifully designed 1,343 sq.ft. Gable Craft townhome at The Village at Summerhill. Featuring 3 bedrooms and 2.5 baths, this home boasts 9’ ceilings on the main floor, a spacious kitchen with custom shaker-style cabinets, a large island, and an impressive dining area opening to a bright living room. Enjoy rich laminate flooring, designer tile in the bathrooms, under-cabinet lighting, and a convenient main floor powder room. Upstairs, you'll find new laundry facilities and well-appointed bedrooms. This well-managed, pet-friendly strata has no age or rental restrictions—perfect for families, professionals, or investors. Walk to shops, transit, and Nanaimo Regional Hospital. (id:46156)
Property Details
|
MLS® Number
|
1003451 |
|
Property Type
|
Single Family |
|
Neigbourhood
|
Central Nanaimo |
|
Community Features
|
Pets Allowed With Restrictions, Family Oriented |
Building
|
Bathroom Total
|
3 |
|
Bedrooms Total
|
4 |
|
Constructed Date
|
2014 |
|
Cooling Type
|
None |
|
Heating Type
|
Baseboard Heaters |
|
Size Interior
|
1,343 Ft2 |
|
Total Finished Area
|
1343 Sqft |
|
Type
|
Row / Townhouse |
Parking
Land
|
Acreage
|
No |
|
Zoning Type
|
Multi-family |
Rooms
| Level |
Type |
Length |
Width |
Dimensions |
|
Second Level |
Bathroom |
|
|
4-Piece |
|
Second Level |
Bedroom |
|
|
12'8 x 8'8 |
|
Second Level |
Bedroom |
|
|
18'8 x 8'8 |
|
Second Level |
Bedroom |
|
|
15'6 x 8'5 |
|
Second Level |
Ensuite |
|
|
3-Piece |
|
Second Level |
Primary Bedroom |
|
|
13'6 x 11'9 |
|
Main Level |
Bathroom |
|
|
2-Piece |
|
Main Level |
Entrance |
|
|
11'6 x 4'8 |
|
Main Level |
Kitchen |
|
|
17'7 x 8'10 |
|
Main Level |
Dining Room |
14 ft |
|
14 ft x Measurements not available |
|
Main Level |
Living Room |
|
|
17'7 x 9'9 |
https://www.realtor.ca/real-estate/28467388/211-1720-dufferin-cres-nanaimo-central-nanaimo











































