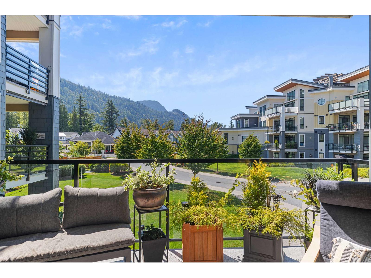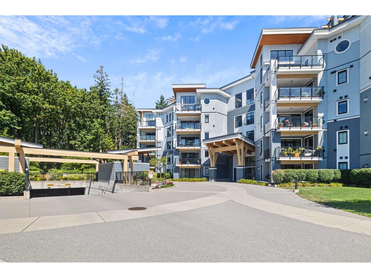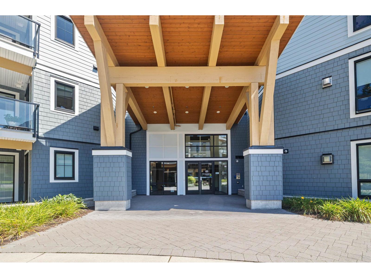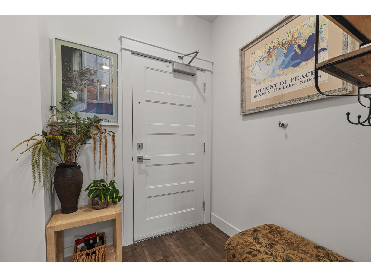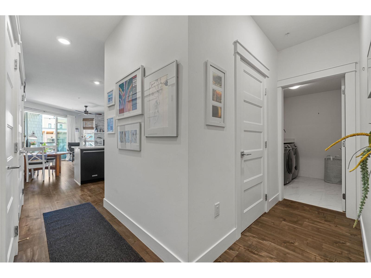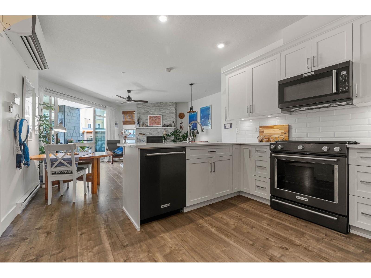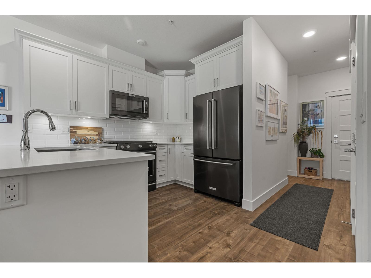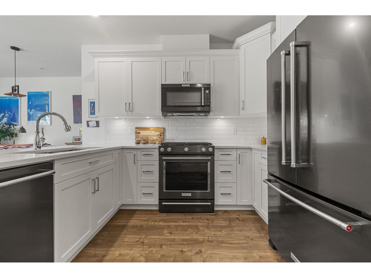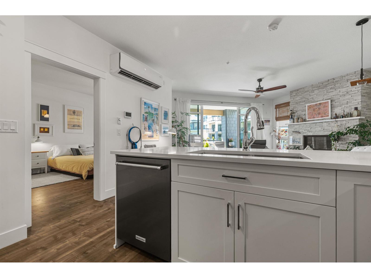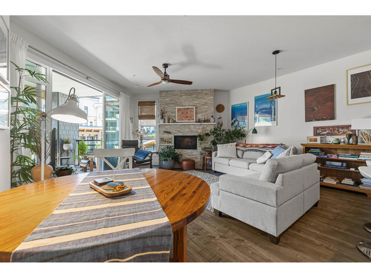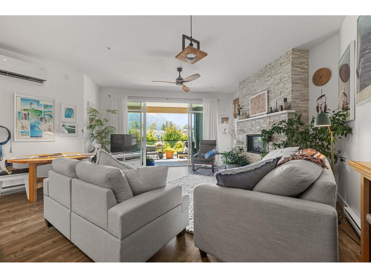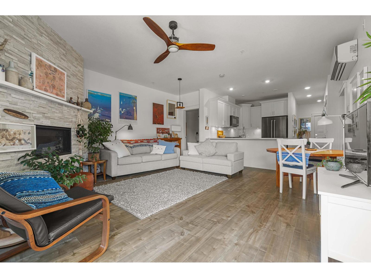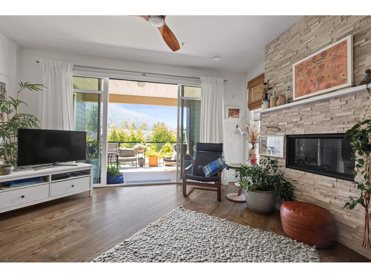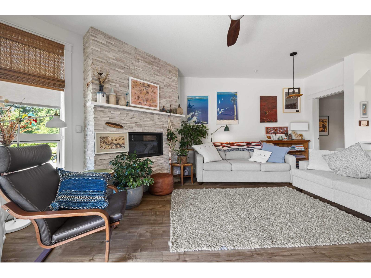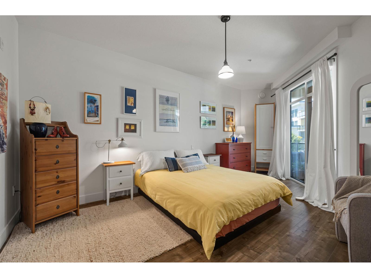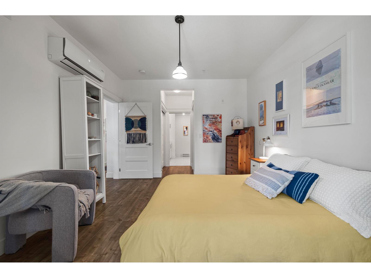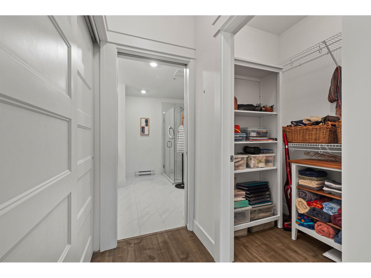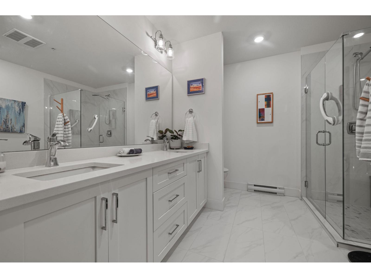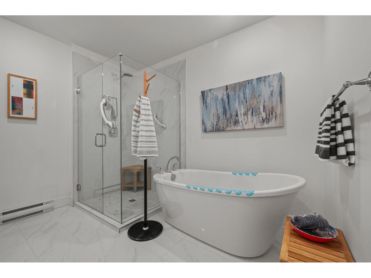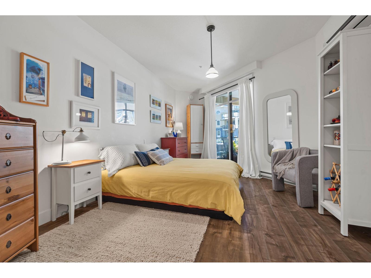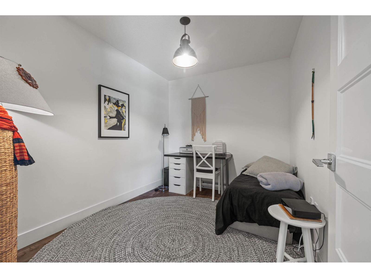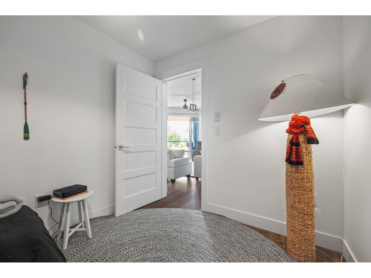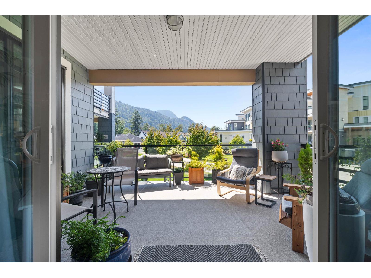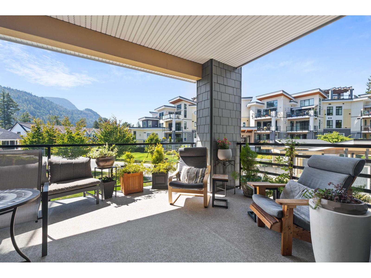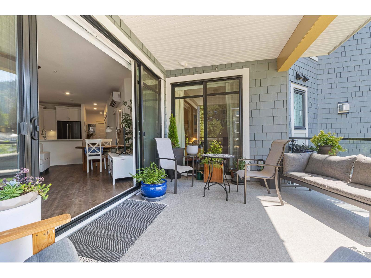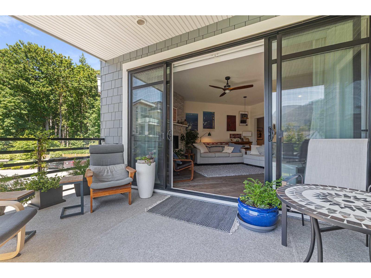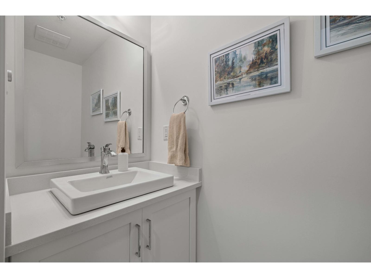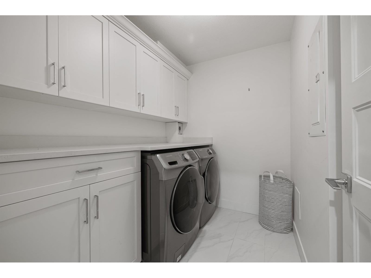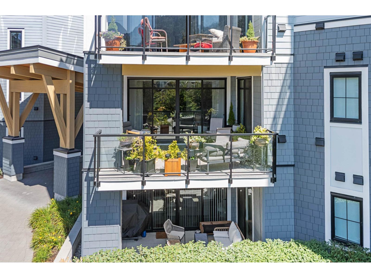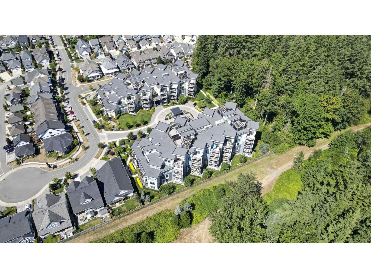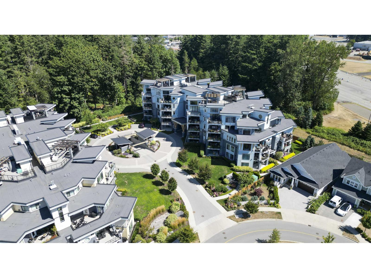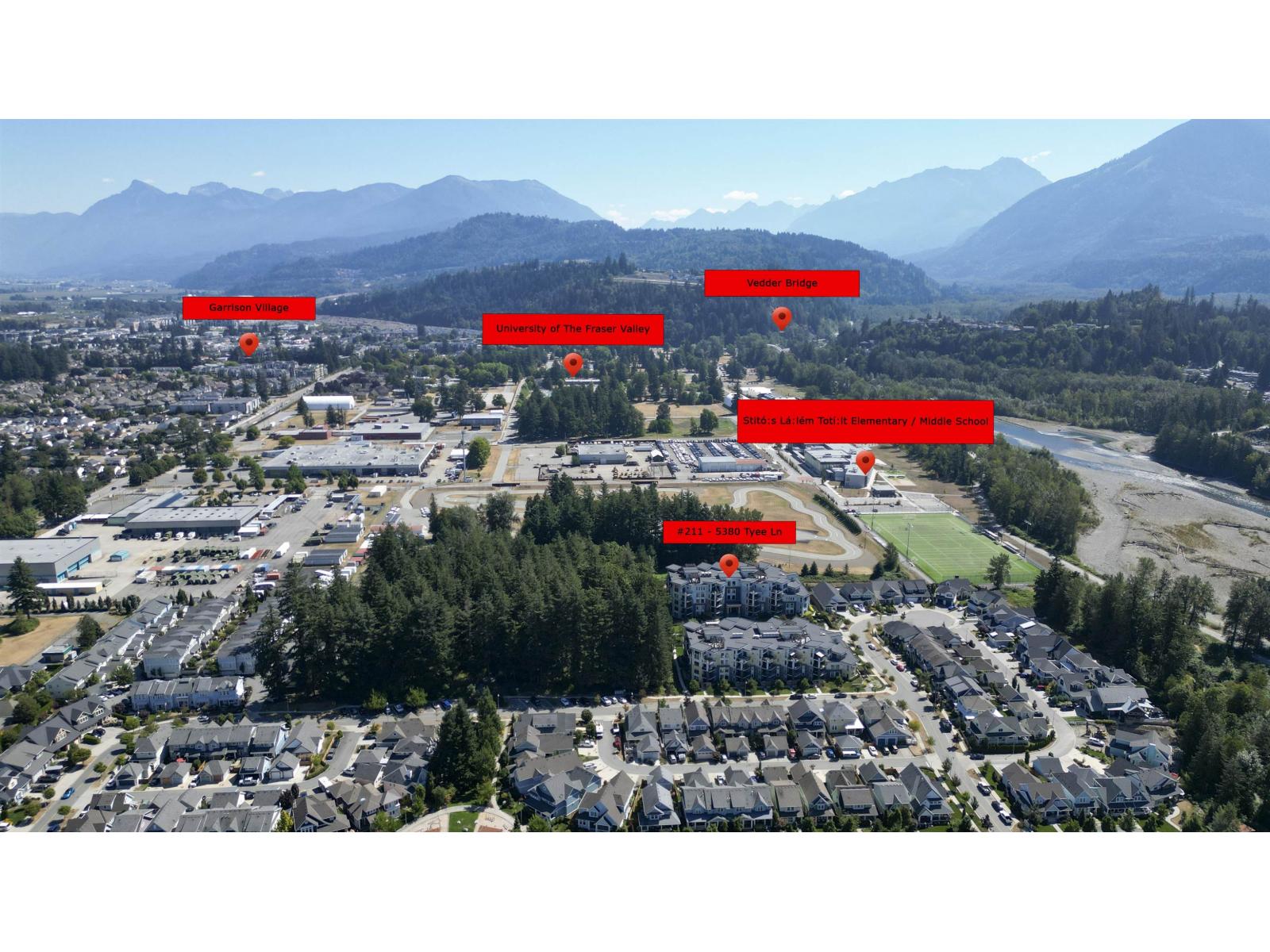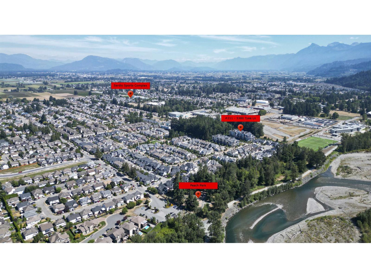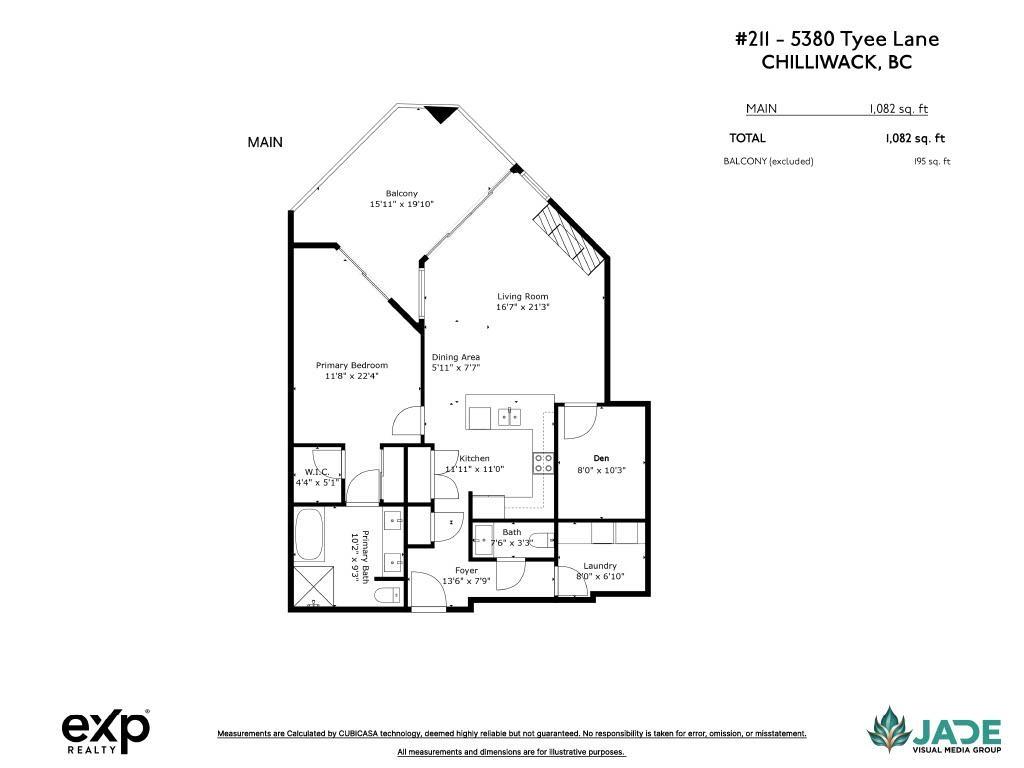1 Bedroom
2 Bathroom
1,086 ft2
Fireplace
Central Air Conditioning
Baseboard Heaters, Heat Pump
$649,900
Flooded w/natural light, southern exposure, gorgeous oversized deck highlighting the sweeping views & a short 3 min walk to the Vedder River, you do not want to miss this stunning 1 bed, 1.5 bath & DEN condo w/1,082 sq ft in the coveted Rivers Edge neighborhood. Stunning finishes, airy feel, full laundry room, expansive kitchen, quartz countertops, black Kitchen Aid s/s appliances, gas stove, A/C, gas f/p, dining area & spacious living room taking advantage of the views. Enjoy easy living in this prime neighborhood where you can enjoy evening walks plus proximity to Garrison for shopping, restaurants & groceries. Pet friendly w/no size restrictions for dogs, low monthly strata fee, secured underground parking, visitor parking & storage locker; make this stunning condo your new home! (id:46156)
Property Details
|
MLS® Number
|
R3035596 |
|
Property Type
|
Single Family |
|
View Type
|
Mountain View |
Building
|
Bathroom Total
|
2 |
|
Bedrooms Total
|
1 |
|
Amenities
|
Laundry - In Suite |
|
Appliances
|
Washer, Dryer, Refrigerator, Stove, Dishwasher |
|
Basement Type
|
None |
|
Constructed Date
|
2019 |
|
Construction Style Attachment
|
Attached |
|
Cooling Type
|
Central Air Conditioning |
|
Fireplace Present
|
Yes |
|
Fireplace Total
|
1 |
|
Fixture
|
Drapes/window Coverings |
|
Heating Fuel
|
Electric |
|
Heating Type
|
Baseboard Heaters, Heat Pump |
|
Stories Total
|
5 |
|
Size Interior
|
1,086 Ft2 |
|
Type
|
Apartment |
Parking
Land
Rooms
| Level |
Type |
Length |
Width |
Dimensions |
|
Main Level |
Foyer |
13 ft ,5 in |
7 ft ,9 in |
13 ft ,5 in x 7 ft ,9 in |
|
Main Level |
Laundry Room |
8 ft |
6 ft ,1 in |
8 ft x 6 ft ,1 in |
|
Main Level |
Kitchen |
11 ft ,9 in |
11 ft |
11 ft ,9 in x 11 ft |
|
Main Level |
Dining Room |
5 ft ,9 in |
7 ft ,7 in |
5 ft ,9 in x 7 ft ,7 in |
|
Main Level |
Living Room |
16 ft ,5 in |
21 ft ,3 in |
16 ft ,5 in x 21 ft ,3 in |
|
Main Level |
Den |
8 ft |
10 ft ,3 in |
8 ft x 10 ft ,3 in |
|
Main Level |
Primary Bedroom |
10 ft ,1 in |
9 ft ,3 in |
10 ft ,1 in x 9 ft ,3 in |
|
Main Level |
Other |
4 ft ,3 in |
5 ft ,1 in |
4 ft ,3 in x 5 ft ,1 in |
https://www.realtor.ca/real-estate/28717197/211-5380-tyee-lane-garrison-crossing-chilliwack


