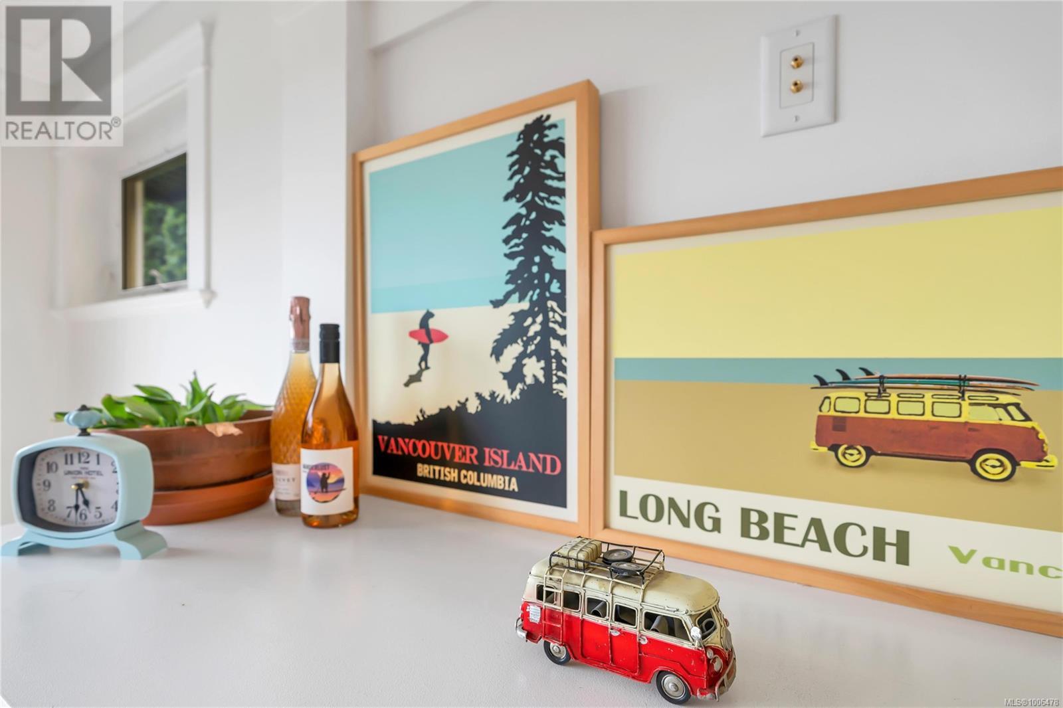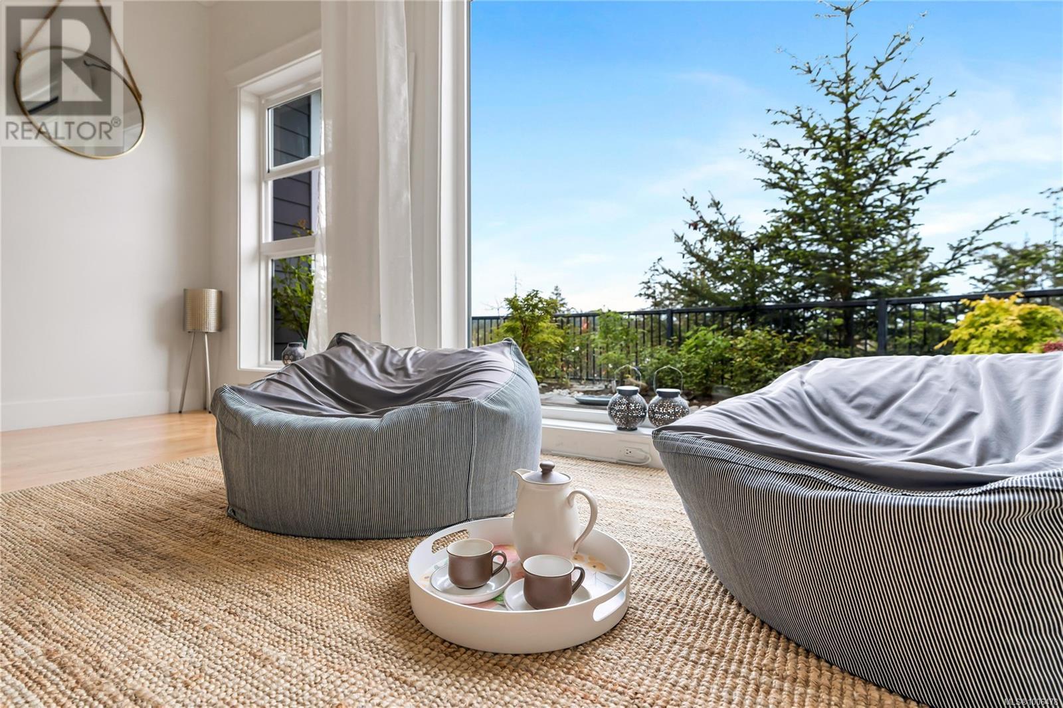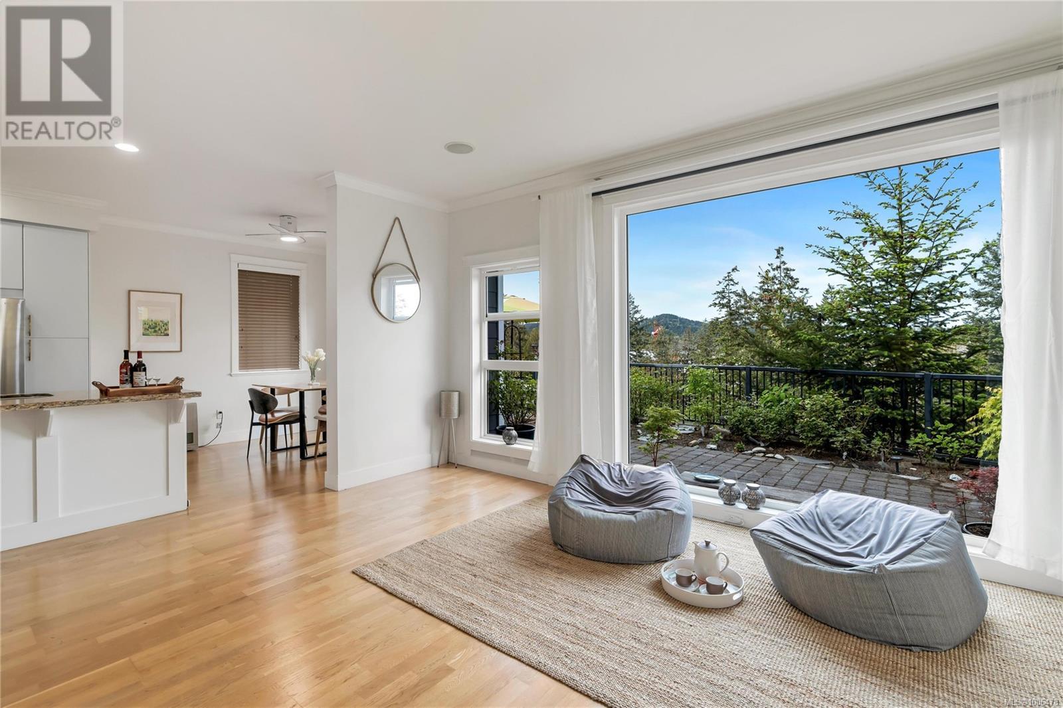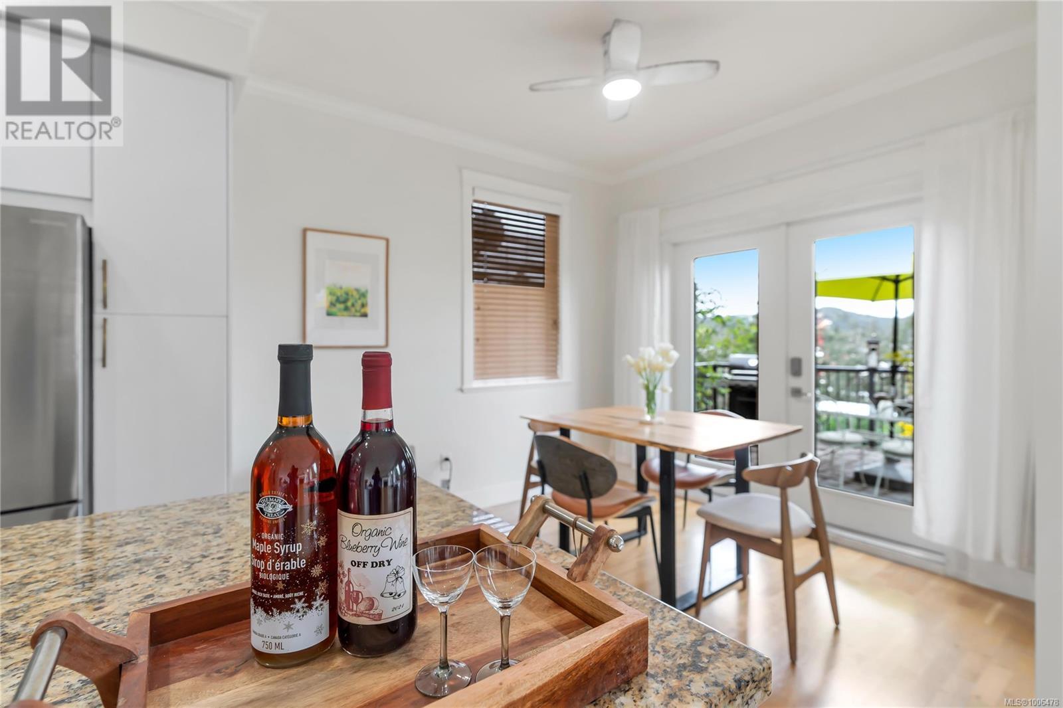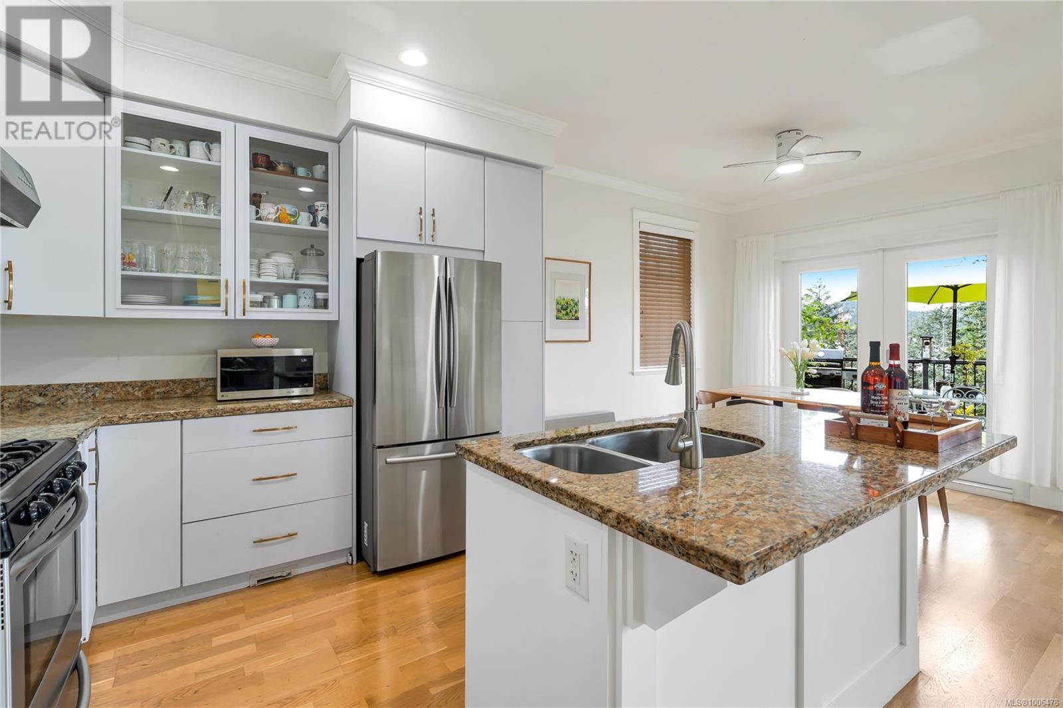3 Bedroom
3 Bathroom
1,700 ft2
Fireplace
Air Conditioned, Wall Unit
Baseboard Heaters, Heat Pump
$849,000
NEW PRICE!! OPEN HOUSE SAT/SUN 11:00-1:00 Welcome to this immaculate Bear Mountain home built in 2007 by Royal Falcon Developments. Designed for comfort and style, the open-concept layout connects the living, dining and kitchen areas which are awash in natural light thanks to the massive picture window and recently-added French Doors—ideal for entertaining. Step onto the oversized patio and enjoy stunning, unobstructed views of the mountains and valley year-round. The kitchen features stainless steel appliances, a gas stove, granite countertops, and rich hardwood floors. A cozy gas fireplace adds warmth and ambiance. All bedrooms are spacious. The primary suite features a walk-in closet and abundant natural light, leading into a professionally-built European-Spa master bathroom with Italian fixtures, marble tiles, and 84'' glass wall! A single garage and extended driveway provide ample parking. This low-maintenance, no-strata-fee home is ideal for families, professionals, or downsizers! (id:46156)
Property Details
|
MLS® Number
|
1006478 |
|
Property Type
|
Single Family |
|
Neigbourhood
|
Bear Mountain |
|
Features
|
Rectangular |
|
Parking Space Total
|
2 |
|
Plan
|
Vip83277 |
Building
|
Bathroom Total
|
3 |
|
Bedrooms Total
|
3 |
|
Appliances
|
Oven - Gas |
|
Constructed Date
|
2007 |
|
Cooling Type
|
Air Conditioned, Wall Unit |
|
Fireplace Present
|
Yes |
|
Fireplace Total
|
1 |
|
Heating Fuel
|
Electric, Natural Gas |
|
Heating Type
|
Baseboard Heaters, Heat Pump |
|
Size Interior
|
1,700 Ft2 |
|
Total Finished Area
|
1700 Sqft |
|
Type
|
House |
Parking
Land
|
Acreage
|
No |
|
Size Irregular
|
3484 |
|
Size Total
|
3484 Sqft |
|
Size Total Text
|
3484 Sqft |
|
Zoning Type
|
Residential |
Rooms
| Level |
Type |
Length |
Width |
Dimensions |
|
Second Level |
Bedroom |
|
|
13' x 10' |
|
Second Level |
Bathroom |
|
|
4-Piece |
|
Second Level |
Bedroom |
|
|
13' x 11' |
|
Second Level |
Bathroom |
|
|
4-Piece |
|
Second Level |
Primary Bedroom |
|
|
17' x 14' |
|
Main Level |
Bathroom |
|
|
2-Piece |
|
Main Level |
Kitchen |
|
|
11' x 11' |
|
Main Level |
Dining Room |
|
|
10' x 9' |
|
Main Level |
Living Room |
|
|
21' x 13' |
|
Main Level |
Entrance |
|
|
9' x 8' |
https://www.realtor.ca/real-estate/28558060/2111-longspur-dr-langford-bear-mountain










