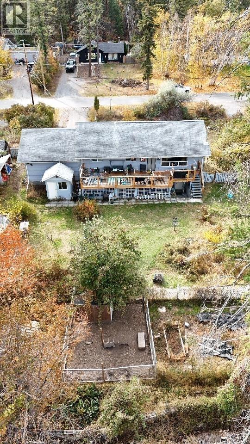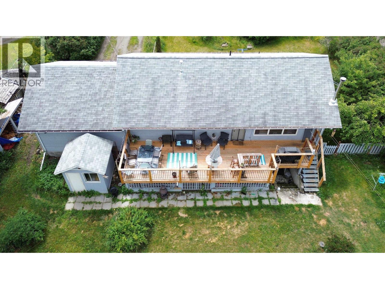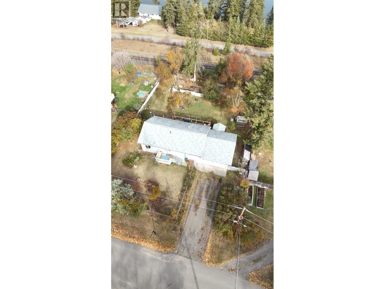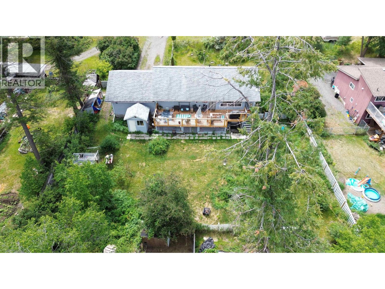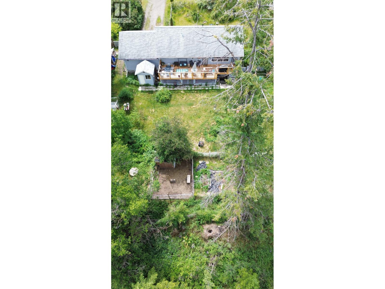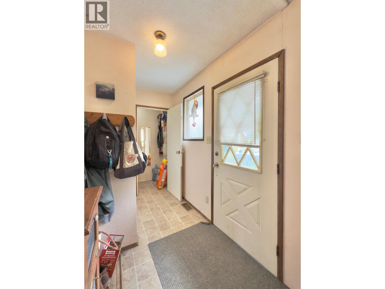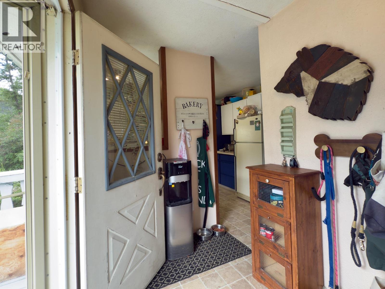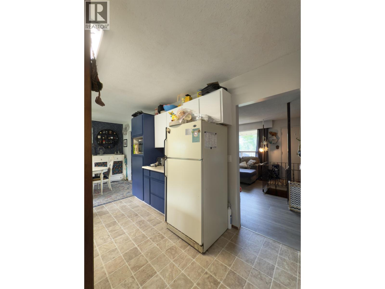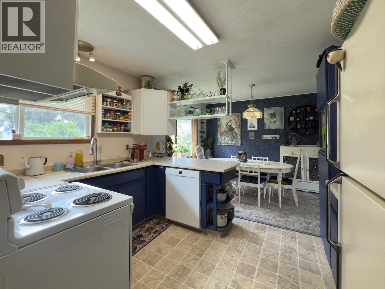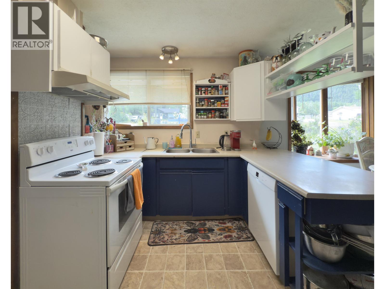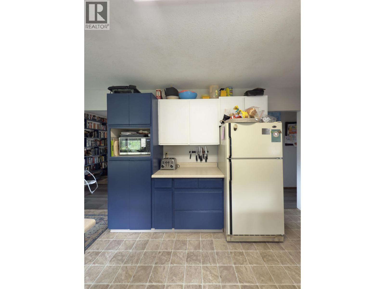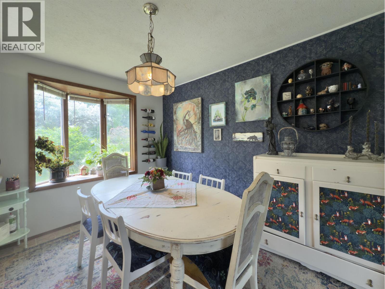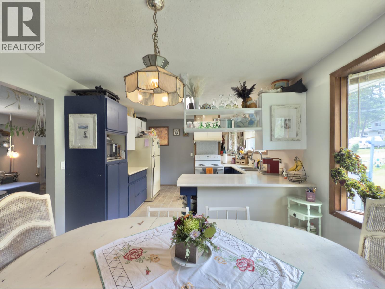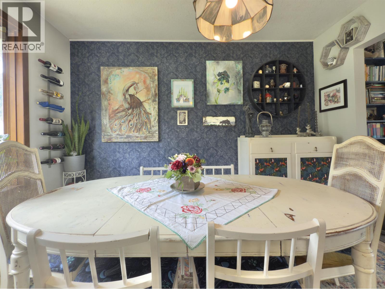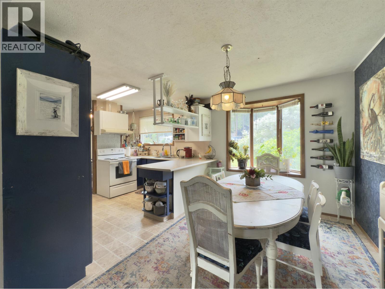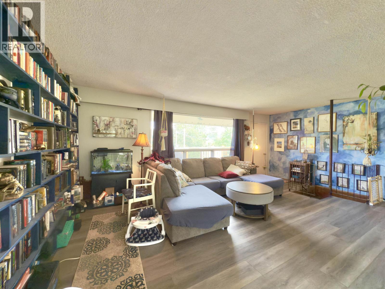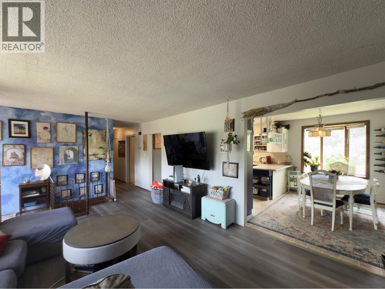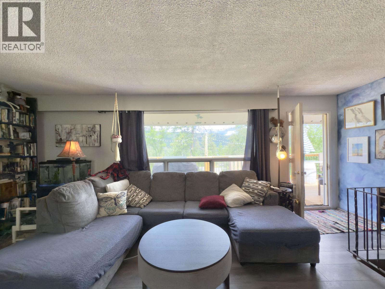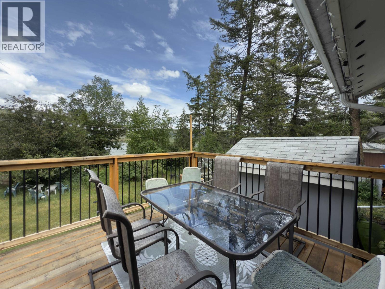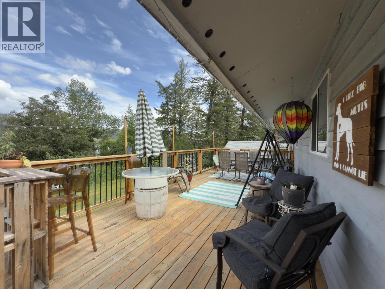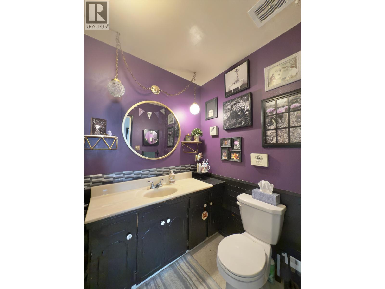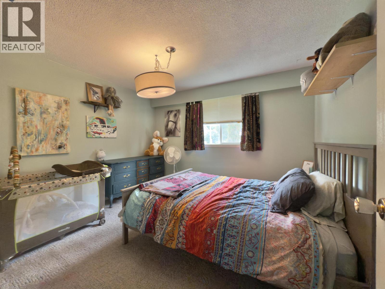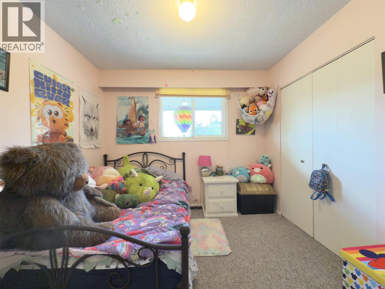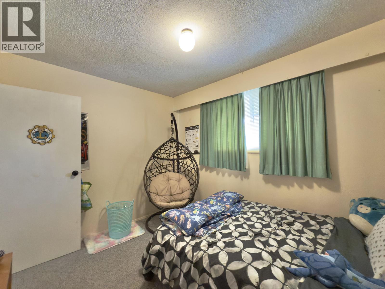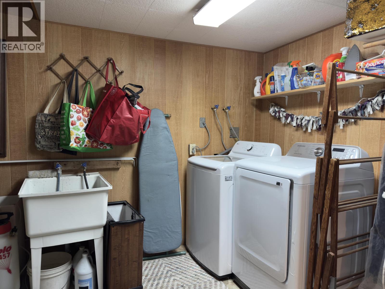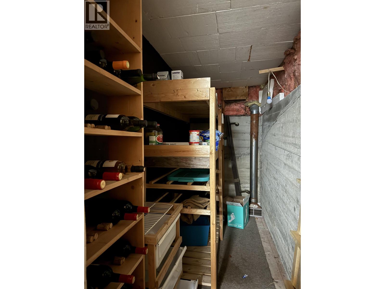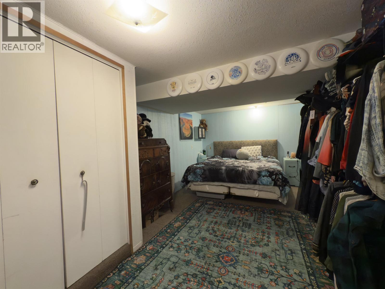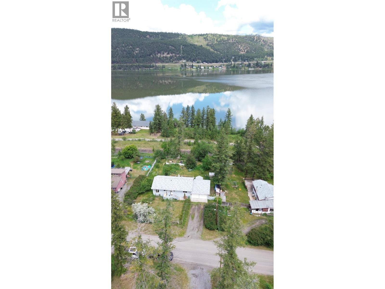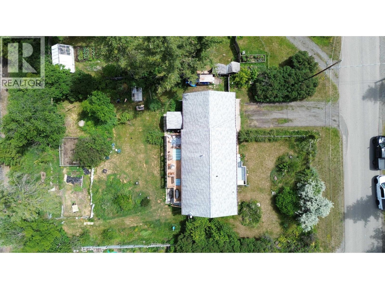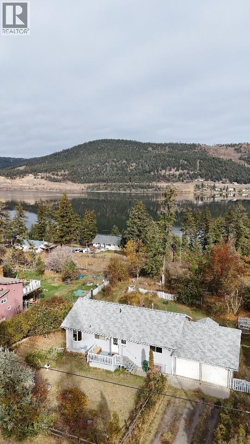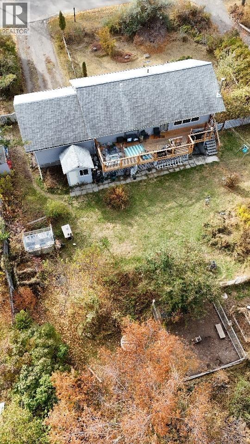4 Bedroom
2 Bathroom
Fireplace
Forced Air
$449,000
Location, location, location! This is an adorable four-bedroom, two-bathroom home in the Russet Bluff subdivision! Many great updates to this home including a brand new deck to enjoy peek-a-boo lake views, natural gas furnace & roof 2016, & well pump 2019. This is a great 0.34 acre lot with fruit trees, garden area and a green house for those of you with a green thumb! An attached double-car garage is a welcome addition to this lovely home! Access to the lake is only a couple minutes walk from your front door! (id:46156)
Property Details
|
MLS® Number
|
R3023251 |
|
Property Type
|
Single Family |
|
View Type
|
Lake View |
Building
|
Bathroom Total
|
2 |
|
Bedrooms Total
|
4 |
|
Appliances
|
Dishwasher, Refrigerator, Stove |
|
Basement Development
|
Partially Finished |
|
Basement Type
|
Full (partially Finished) |
|
Constructed Date
|
1973 |
|
Construction Style Attachment
|
Detached |
|
Exterior Finish
|
Vinyl Siding |
|
Fireplace Present
|
Yes |
|
Fireplace Total
|
1 |
|
Foundation Type
|
Concrete Perimeter |
|
Heating Fuel
|
Natural Gas, Wood |
|
Heating Type
|
Forced Air |
|
Roof Material
|
Asphalt Shingle |
|
Roof Style
|
Conventional |
|
Stories Total
|
2 |
|
Total Finished Area
|
1996 Sqft |
|
Type
|
House |
|
Utility Water
|
Drilled Well |
Parking
Land
|
Acreage
|
No |
|
Size Irregular
|
0.34 |
|
Size Total
|
0.34 Ac |
|
Size Total Text
|
0.34 Ac |
Rooms
| Level |
Type |
Length |
Width |
Dimensions |
|
Basement |
Laundry Room |
10 ft ,9 in |
10 ft ,1 in |
10 ft ,9 in x 10 ft ,1 in |
|
Basement |
Cold Room |
11 ft ,1 in |
4 ft ,1 in |
11 ft ,1 in x 4 ft ,1 in |
|
Basement |
Utility Room |
12 ft ,4 in |
11 ft ,5 in |
12 ft ,4 in x 11 ft ,5 in |
|
Basement |
Bedroom 4 |
20 ft ,4 in |
10 ft ,4 in |
20 ft ,4 in x 10 ft ,4 in |
|
Basement |
Recreational, Games Room |
21 ft ,9 in |
24 ft ,4 in |
21 ft ,9 in x 24 ft ,4 in |
|
Basement |
Storage |
4 ft ,6 in |
6 ft |
4 ft ,6 in x 6 ft |
|
Main Level |
Mud Room |
5 ft ,6 in |
11 ft ,9 in |
5 ft ,6 in x 11 ft ,9 in |
|
Main Level |
Kitchen |
9 ft |
11 ft ,4 in |
9 ft x 11 ft ,4 in |
|
Main Level |
Dining Room |
7 ft ,1 in |
11 ft ,4 in |
7 ft ,1 in x 11 ft ,4 in |
|
Main Level |
Living Room |
13 ft ,4 in |
21 ft ,2 in |
13 ft ,4 in x 21 ft ,2 in |
|
Main Level |
Primary Bedroom |
11 ft ,3 in |
12 ft ,1 in |
11 ft ,3 in x 12 ft ,1 in |
|
Main Level |
Bedroom 2 |
9 ft ,7 in |
9 ft ,8 in |
9 ft ,7 in x 9 ft ,8 in |
|
Main Level |
Bedroom 3 |
8 ft ,1 in |
11 ft ,6 in |
8 ft ,1 in x 11 ft ,6 in |
https://www.realtor.ca/real-estate/28562048/2112-kinglet-road-williams-lake


