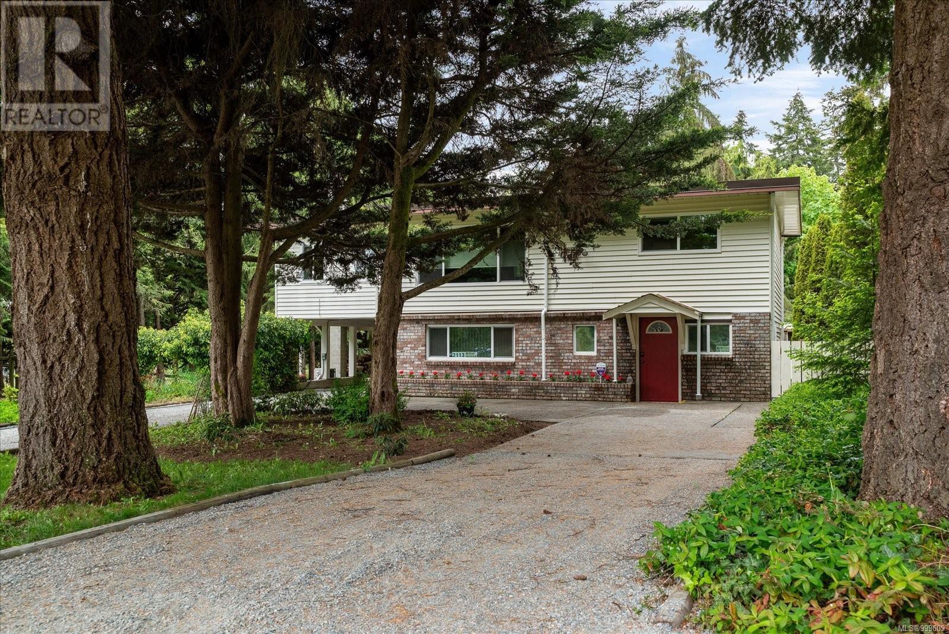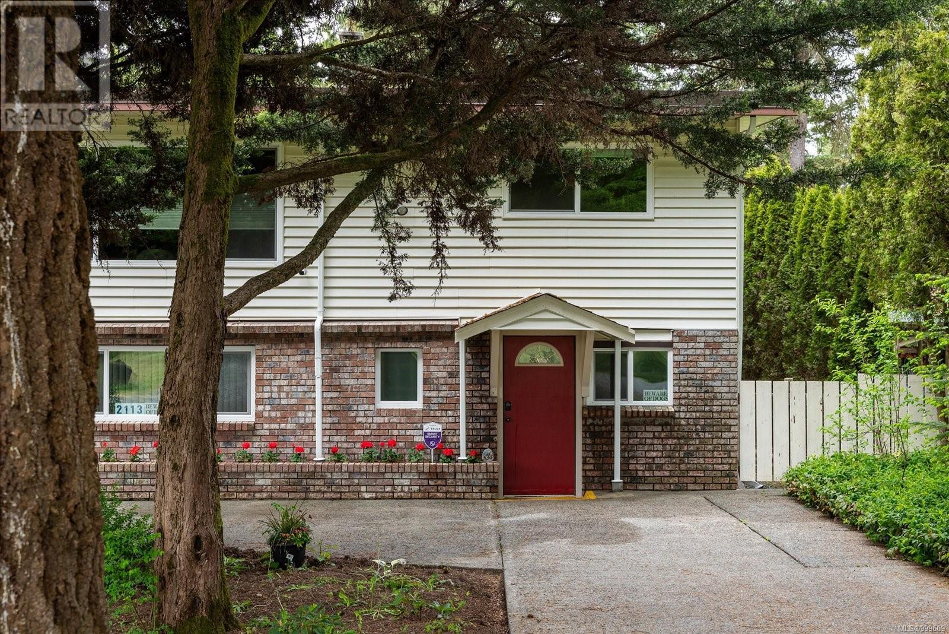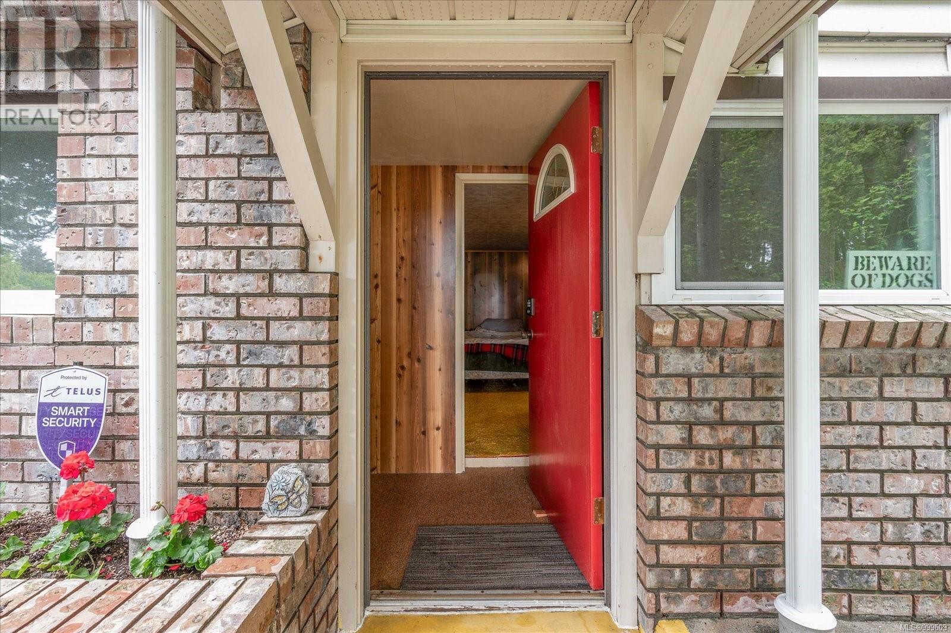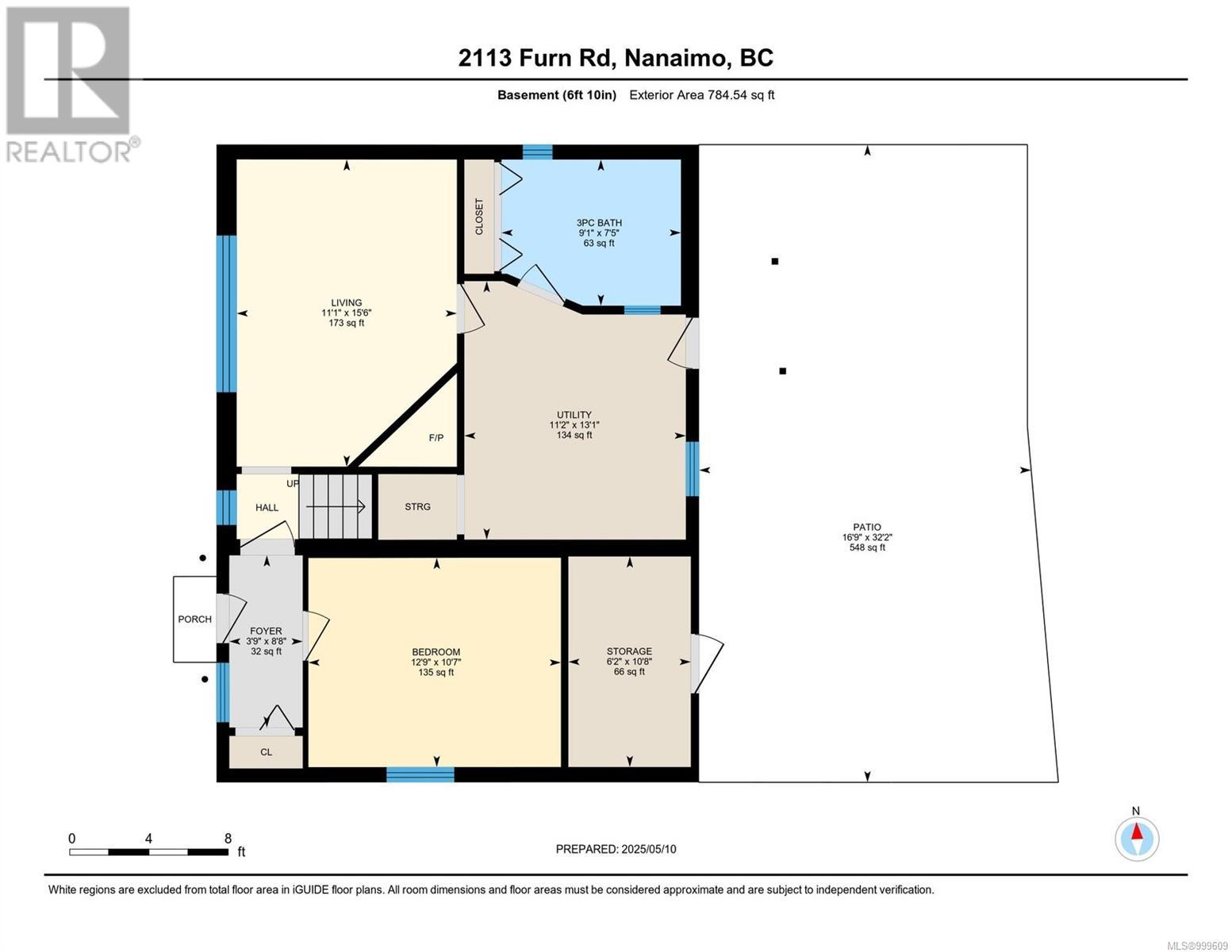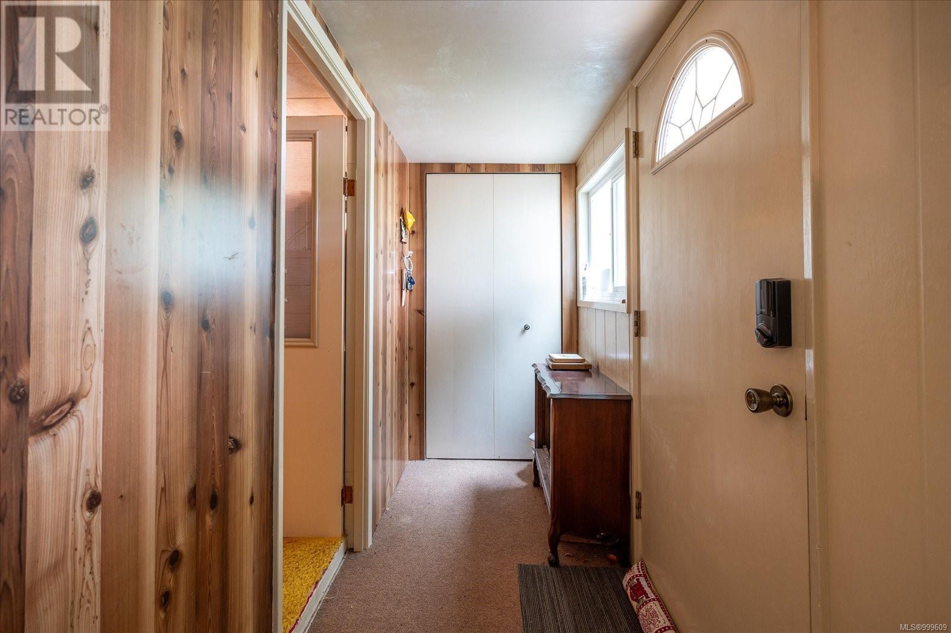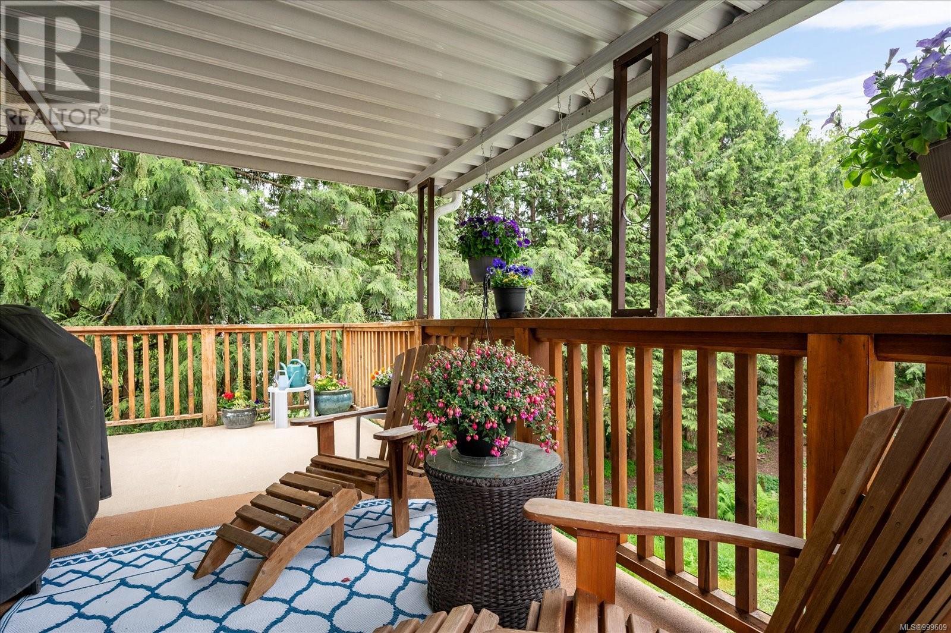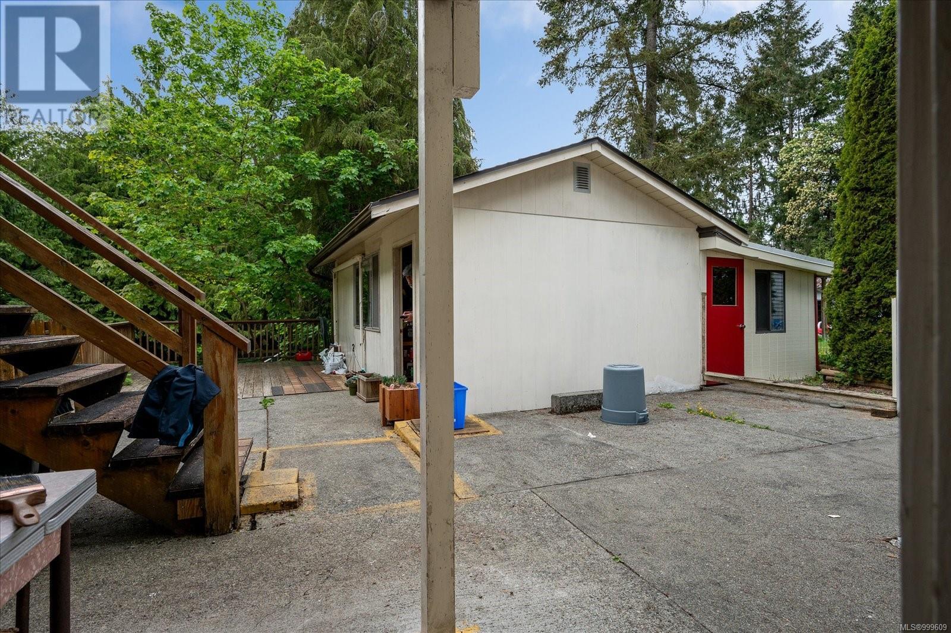3 Bedroom
2 Bathroom
1,760 ft2
Fireplace
Air Conditioned
Heat Pump
$729,000
Ray has been here many years. Raised a family with his wife and watched his children grow. It's now time to downsize. It's now time to go. This is a family home, through and through. Cedar Elementary (Grades K-7) is a 3 minute walk away and Cedar Secondary (Grades 8-12) is about a 35 minute walk, I'd say. There is a huge back yard where the dog can play fetch and plenty of space if you wanted to play catch. The workshop could be a great place to sculpt wood or I'd bet you'd set up that train set if you could! The lower area can potentially be converted into a secondary suite once the kids have gotten out on their own two feet. Private, quiet, safe and well appointed. Call your agent now, you won't be disappointed. (id:46156)
Property Details
|
MLS® Number
|
999609 |
|
Property Type
|
Single Family |
|
Neigbourhood
|
Cedar |
|
Parking Space Total
|
4 |
|
Plan
|
Vip25457 |
|
Structure
|
Workshop |
Building
|
Bathroom Total
|
2 |
|
Bedrooms Total
|
3 |
|
Appliances
|
Refrigerator, Stove, Washer, Dryer |
|
Constructed Date
|
1965 |
|
Cooling Type
|
Air Conditioned |
|
Fireplace Present
|
Yes |
|
Fireplace Total
|
1 |
|
Heating Fuel
|
Oil, Wood |
|
Heating Type
|
Heat Pump |
|
Size Interior
|
1,760 Ft2 |
|
Total Finished Area
|
1520 Sqft |
|
Type
|
House |
Land
|
Access Type
|
Road Access |
|
Acreage
|
No |
|
Size Irregular
|
15888 |
|
Size Total
|
15888 Sqft |
|
Size Total Text
|
15888 Sqft |
|
Zoning Description
|
Rs2 |
|
Zoning Type
|
Residential |
Rooms
| Level |
Type |
Length |
Width |
Dimensions |
|
Lower Level |
Storage |
|
|
10'8 x 6'2 |
|
Lower Level |
Utility Room |
|
|
13'1 x 11'2 |
|
Lower Level |
Entrance |
|
|
8'8 x 3'9 |
|
Lower Level |
Bathroom |
|
|
9'1 x 7'5 |
|
Lower Level |
Bedroom |
|
|
12'9 x 10'7 |
|
Lower Level |
Family Room |
|
|
15'6 x 11'1 |
|
Main Level |
Sunroom |
|
|
12'1 x 3'10 |
|
Main Level |
Bathroom |
|
|
6'0 x 8'0 |
|
Main Level |
Bedroom |
|
|
11'2 x 8'1 |
|
Main Level |
Primary Bedroom |
|
|
11'4 x 11'2 |
|
Main Level |
Living Room |
|
|
22'10 x 13'5 |
|
Main Level |
Dining Room |
|
|
16'0 x 11'4 |
|
Main Level |
Kitchen |
|
|
13'2 x 11'4 |
|
Other |
Workshop |
|
|
21'8 x 13'3 |
https://www.realtor.ca/real-estate/28300359/2113-furn-rd-nanaimo-cedar


